Idées déco de cuisines haussmanniennes avec fenêtre au-dessus de l'évier
Trier par :
Budget
Trier par:Populaires du jour
121 - 140 sur 5 807 photos
1 sur 3
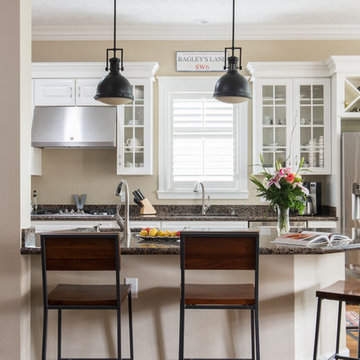
This family has many beautiful and unique Items we integrated in the home design. The pieces from their international travels included furnishings, original artwork, a hand carved wall hanging and wooden elephant, silk, oriental and animal rugs. We created new spaces for their lifestyle with pieces for seating area and a work area. We added some new light fixtures and reupholstered the dining room chairs. Our custom workroom constructed our design for bedding and draperies for the Master Bedroom which was painted a lighter wall color. We reworked the children's rooms with collections they love. The family room got a refresh with new chairs, lights, and a fun print on the pillows. The home is enjoyed by all. Photography: Michael Hunter
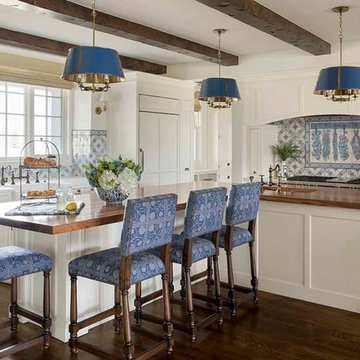
This newly constructed farmhouse sits on five beautiful acres. This kitchen, with its hand painted tiles, walnut and carrara countertops and hand forged brass light fixtures, meets the everyday needs of a busy family. The classic farmhouse elements bring warmth to the hub of the home. Eric Roth Photography
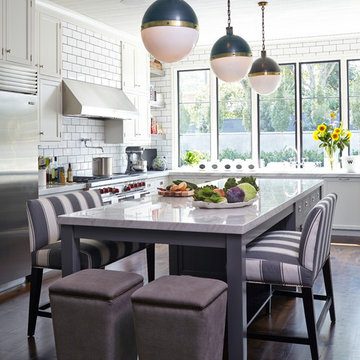
Idée de décoration pour une cuisine design avec un placard avec porte à panneau encastré, des portes de placard blanches, une crédence blanche, une crédence en carrelage métro, un électroménager en acier inoxydable, parquet foncé, îlot et fenêtre au-dessus de l'évier.
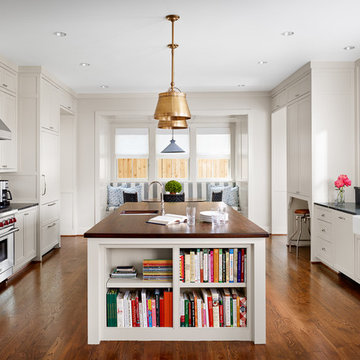
Casey Dunn Photography
Exemple d'une cuisine américaine encastrable chic avec un évier de ferme, un placard à porte shaker, une crédence blanche, une crédence en céramique, un sol en bois brun, îlot et fenêtre au-dessus de l'évier.
Exemple d'une cuisine américaine encastrable chic avec un évier de ferme, un placard à porte shaker, une crédence blanche, une crédence en céramique, un sol en bois brun, îlot et fenêtre au-dessus de l'évier.
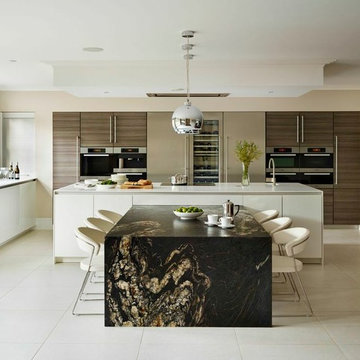
Réalisation d'une grande cuisine américaine encastrable design avec un placard à porte plane, des portes de placard blanches, îlot et fenêtre au-dessus de l'évier.
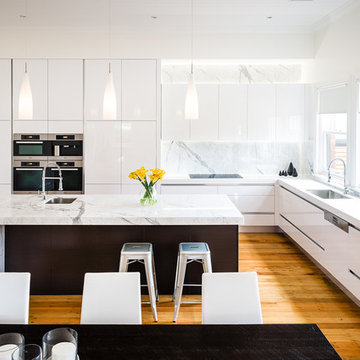
Crisp White High Gloss Kitchen with Veneer Feature island and Marble Bench Tops. Client spared no expense using marble for Splash back and feature wall.
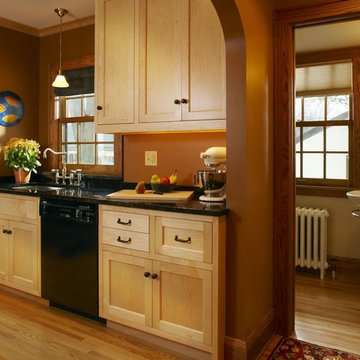
2007 NKBA MN | 1st Place Small Kitchen
Photo Credit: Matt Schimtt Photography
Cette photo montre une cuisine chic en bois clair avec un placard avec porte à panneau encastré, un électroménager noir et fenêtre au-dessus de l'évier.
Cette photo montre une cuisine chic en bois clair avec un placard avec porte à panneau encastré, un électroménager noir et fenêtre au-dessus de l'évier.
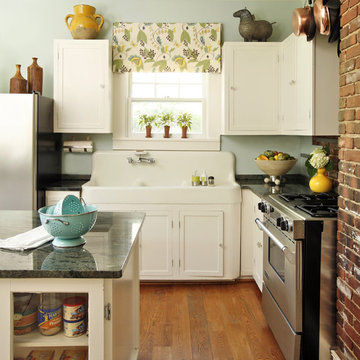
Photo by Robert Peacock.
Exemple d'une cuisine éclectique en L de taille moyenne avec un évier de ferme, un placard avec porte à panneau encastré, des portes de placard blanches, un plan de travail en granite, un électroménager en acier inoxydable, une crédence noire, un sol en bois brun, îlot et fenêtre au-dessus de l'évier.
Exemple d'une cuisine éclectique en L de taille moyenne avec un évier de ferme, un placard avec porte à panneau encastré, des portes de placard blanches, un plan de travail en granite, un électroménager en acier inoxydable, une crédence noire, un sol en bois brun, îlot et fenêtre au-dessus de l'évier.

Idées déco pour une grande cuisine ouverte encastrable, haussmannienne et blanche et bois classique en U et bois brun avec un évier encastré, un placard à porte affleurante, un plan de travail en béton, une crédence grise, îlot, un sol beige et un plan de travail blanc.

Patrick Brickman
Cette photo montre une grande cuisine américaine encastrable nature en L avec un évier de ferme, des portes de placard blanches, îlot, un plan de travail blanc, un sol marron, un sol en bois brun, un placard avec porte à panneau encastré, plan de travail en marbre, une crédence multicolore, une crédence en céramique et fenêtre au-dessus de l'évier.
Cette photo montre une grande cuisine américaine encastrable nature en L avec un évier de ferme, des portes de placard blanches, îlot, un plan de travail blanc, un sol marron, un sol en bois brun, un placard avec porte à panneau encastré, plan de travail en marbre, une crédence multicolore, une crédence en céramique et fenêtre au-dessus de l'évier.

Photo Credits: JOHN GRANEN PHOTOGRAPHY
Idées déco pour une cuisine campagne en U de taille moyenne avec un évier de ferme, un placard à porte shaker, des portes de placard bleues, un électroménager en acier inoxydable, un sol gris, un plan de travail blanc, une crédence blanche, une péninsule, un plan de travail en quartz modifié, une crédence en carrelage métro, un sol en carrelage de porcelaine et fenêtre au-dessus de l'évier.
Idées déco pour une cuisine campagne en U de taille moyenne avec un évier de ferme, un placard à porte shaker, des portes de placard bleues, un électroménager en acier inoxydable, un sol gris, un plan de travail blanc, une crédence blanche, une péninsule, un plan de travail en quartz modifié, une crédence en carrelage métro, un sol en carrelage de porcelaine et fenêtre au-dessus de l'évier.

The goal of the project was to create a more functional kitchen, but to remodel with an eco-friendly approach. To minimize the waste going into the landfill, all the old cabinetry and appliances were donated, and the kitchen floor was kept intact because it was in great condition. The challenge was to design the kitchen around the existing floor and the natural soapstone the client fell in love with. The clients continued with the sustainable theme throughout the room with the new materials chosen: The back splash tiles are eco-friendly and hand-made in the USA.. The custom range hood was a beautiful addition to the kitchen. We maximized the counter space around the custom sink by extending the integral drain board above the dishwasher to create more prep space. In the adjacent laundry room, we continued the same color scheme to create a custom wall of cabinets to incorporate a hidden laundry shoot, and dog area. We also added storage around the washer and dryer including two different types of hanging for drying purposes.

Idée de décoration pour une cuisine tradition en U de taille moyenne et fermée avec des portes de placard blanches, un plan de travail en granite, une crédence grise, un électroménager en acier inoxydable, un sol en bois brun, îlot, un évier encastré, un placard à porte shaker, une crédence en carrelage métro, un plan de travail gris, un sol marron et fenêtre au-dessus de l'évier.
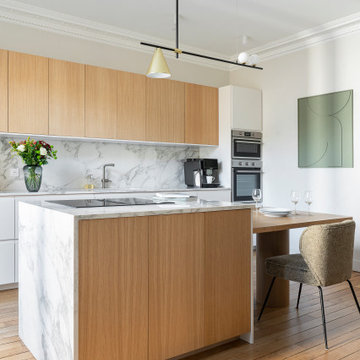
Idées déco pour une grande cuisine linéaire, encastrable, haussmannienne et blanche et bois classique en bois clair fermée avec un évier encastré, un placard à porte affleurante, plan de travail en marbre, une crédence blanche, une crédence en marbre, parquet clair, îlot et un plan de travail blanc.

Воссоздание кирпичной кладки: BRICKTILES.ru
Дизайн кухни: VIRS ARCH
Фото: Никита Теплицкий
Стилист: Кира Прохорова
Idée de décoration pour une cuisine américaine parallèle et grise et blanche urbaine de taille moyenne avec un évier 2 bacs, plan de travail en marbre, une crédence rouge, une crédence en brique, un électroménager noir, îlot, un sol gris, plan de travail noir, un plafond décaissé et fenêtre au-dessus de l'évier.
Idée de décoration pour une cuisine américaine parallèle et grise et blanche urbaine de taille moyenne avec un évier 2 bacs, plan de travail en marbre, une crédence rouge, une crédence en brique, un électroménager noir, îlot, un sol gris, plan de travail noir, un plafond décaissé et fenêtre au-dessus de l'évier.
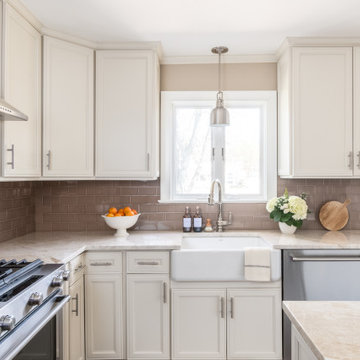
A bright and light kitchen is the center of this home. Off-white kitchen cabinets with beautiful Taj Mahal Quartzite countertops and glass subway tile complete this beautiful and functional space.
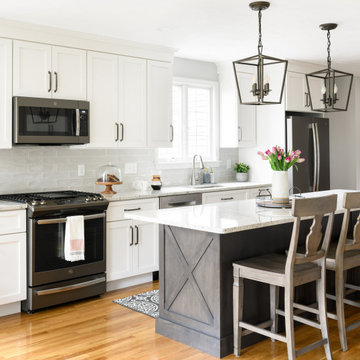
Exemple d'une cuisine américaine parallèle chic de taille moyenne avec îlot, un évier encastré, un placard à porte shaker, des portes de placard blanches, une crédence grise, un électroménager en acier inoxydable, un sol marron, un plan de travail gris et fenêtre au-dessus de l'évier.
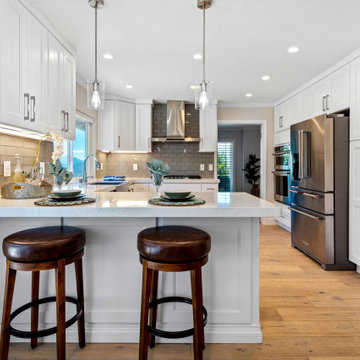
Kitchens are always fun to decorate. Setting up a bar with table settings and a tray with champagne and glasses is a fun way to create a vision of how nice it would be to call this house your home!

Looking lengthwise down the galley-style kitchen. Although it is a smaller kitchen, it has been designed for maximum convenience and has abundant storage.

Vista della cucina laccato bianco opaco. A pavimento cementine esagonali mosaic del sur.
Inspiration pour une cuisine encastrable design en L de taille moyenne avec des portes de placard blanches, carreaux de ciment au sol, un plan de travail blanc, un évier encastré, un placard à porte plane, une crédence marron, une crédence en bois, aucun îlot, un sol multicolore et fenêtre au-dessus de l'évier.
Inspiration pour une cuisine encastrable design en L de taille moyenne avec des portes de placard blanches, carreaux de ciment au sol, un plan de travail blanc, un évier encastré, un placard à porte plane, une crédence marron, une crédence en bois, aucun îlot, un sol multicolore et fenêtre au-dessus de l'évier.
Idées déco de cuisines haussmanniennes avec fenêtre au-dessus de l'évier
7