Cuisine
Trier par:Populaires du jour
41 - 60 sur 1 079 photos
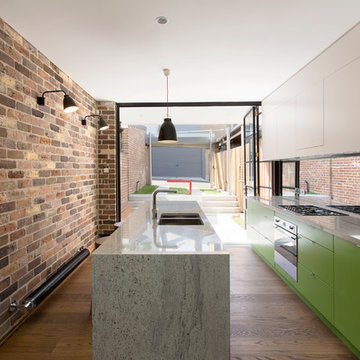
Karina Illovska
Idées déco pour une cuisine parallèle industrielle avec un placard à porte plane, un évier 2 bacs, des portes de placards vertess, un sol en bois brun, îlot et un électroménager en acier inoxydable.
Idées déco pour une cuisine parallèle industrielle avec un placard à porte plane, un évier 2 bacs, des portes de placards vertess, un sol en bois brun, îlot et un électroménager en acier inoxydable.
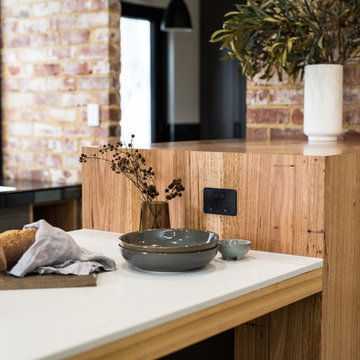
Josie Withers
Idées déco pour une très grande arrière-cuisine parallèle industrielle avec un évier 2 bacs, un placard à porte shaker, des portes de placard grises, un plan de travail en surface solide, une crédence noire, une crédence en carrelage métro, un électroménager en acier inoxydable, sol en béton ciré, îlot, un sol gris et un plan de travail blanc.
Idées déco pour une très grande arrière-cuisine parallèle industrielle avec un évier 2 bacs, un placard à porte shaker, des portes de placard grises, un plan de travail en surface solide, une crédence noire, une crédence en carrelage métro, un électroménager en acier inoxydable, sol en béton ciré, îlot, un sol gris et un plan de travail blanc.

Contemporary kitchen area with a breakfast bar, modern ceiling lights, dark brown cabinets, and stainless steel finishes.
Inspiration pour une petite cuisine américaine urbaine en L et bois foncé avec un évier 2 bacs, un placard à porte plane, une crédence blanche, une crédence en céramique, un électroménager en acier inoxydable, un sol en bois brun, îlot, un sol marron, un plan de travail gris et un plafond en bois.
Inspiration pour une petite cuisine américaine urbaine en L et bois foncé avec un évier 2 bacs, un placard à porte plane, une crédence blanche, une crédence en céramique, un électroménager en acier inoxydable, un sol en bois brun, îlot, un sol marron, un plan de travail gris et un plafond en bois.
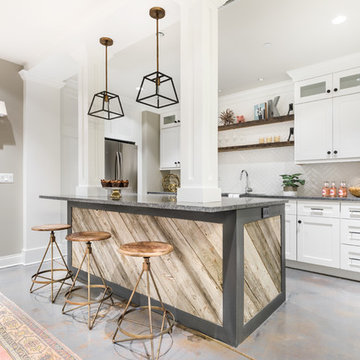
Inspiration pour une cuisine ouverte urbaine en L de taille moyenne avec un évier 2 bacs, un placard à porte shaker, des portes de placard blanches, un plan de travail en granite, une crédence blanche, une crédence en carrelage métro, un électroménager en acier inoxydable, carreaux de ciment au sol et îlot.
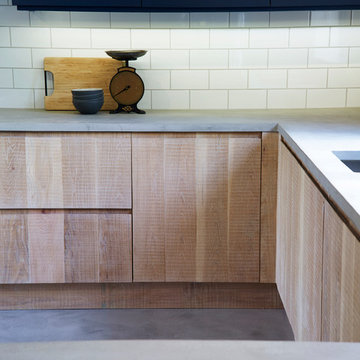
cross sawn oak handmade base cabinets contrast with the carbon blue painted wall cabinets we designed
Réalisation d'une cuisine ouverte urbaine en U et bois clair avec un évier 2 bacs, un placard à porte plane, un plan de travail en béton, une crédence blanche, une crédence en céramique, un électroménager en acier inoxydable, sol en béton ciré et une péninsule.
Réalisation d'une cuisine ouverte urbaine en U et bois clair avec un évier 2 bacs, un placard à porte plane, un plan de travail en béton, une crédence blanche, une crédence en céramique, un électroménager en acier inoxydable, sol en béton ciré et une péninsule.
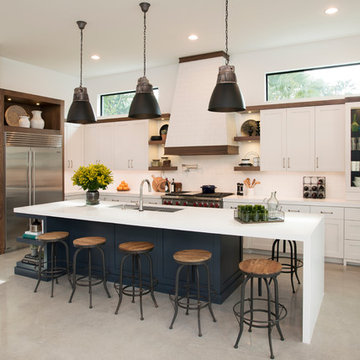
Located in the heart of Victoria Park neighborhood in Fort Lauderdale, FL, this kitchen is a play between clean, transitional shaker style with the edginess of a city loft. There is a crispness brought by the White Painted cabinets and warmth brought through the addition of Natural Walnut highlights. The grey concrete floors and subway-tile clad hood and back-splash ease more industrial elements into the design. The beautiful walnut trim woodwork, striking navy blue island and sleek waterfall counter-top live in harmony with the commanding presence of professional cooking appliances.
The warm and storied character of this kitchen is further reinforced by the use of unique floating shelves, which serve as display areas for treasured objects to bring a layer of history and personality to the Kitchen. It is not just a place for cooking, but a place for living, entertaining and loving.
Photo by: Matthew Horton
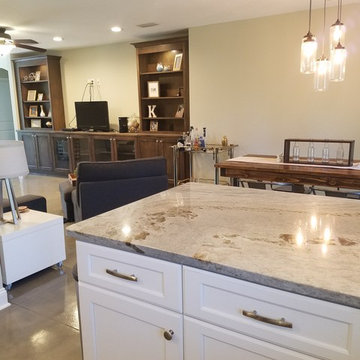
Open kitchen, dining room and living room with stained concrete floors. Quartzite countertops and white cabinets complete this Industrial inspired kitchen.
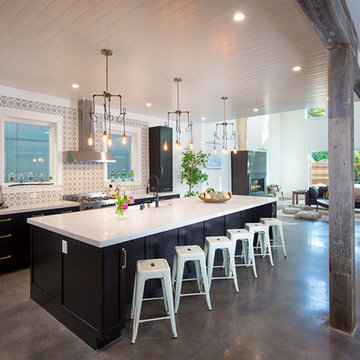
Marcell Puzsar, Brightroom Photography
home remodel, The Home Co., Statement lighting, Kitchen Design,
Idées déco pour une grande cuisine américaine linéaire industrielle avec un évier 2 bacs, un placard à porte shaker, des portes de placard noires, un plan de travail en surface solide, une crédence beige, un électroménager en acier inoxydable, sol en béton ciré et îlot.
Idées déco pour une grande cuisine américaine linéaire industrielle avec un évier 2 bacs, un placard à porte shaker, des portes de placard noires, un plan de travail en surface solide, une crédence beige, un électroménager en acier inoxydable, sol en béton ciré et îlot.
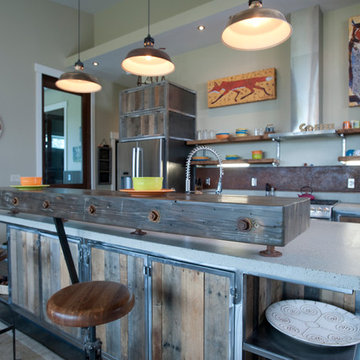
Breakfast bar with salvaged pendants
Photography by Lynn Donaldson
Idée de décoration pour une grande cuisine ouverte parallèle urbaine en bois vieilli avec un évier 2 bacs, un plan de travail en verre recyclé, une crédence métallisée, un électroménager en acier inoxydable, sol en béton ciré et îlot.
Idée de décoration pour une grande cuisine ouverte parallèle urbaine en bois vieilli avec un évier 2 bacs, un plan de travail en verre recyclé, une crédence métallisée, un électroménager en acier inoxydable, sol en béton ciré et îlot.
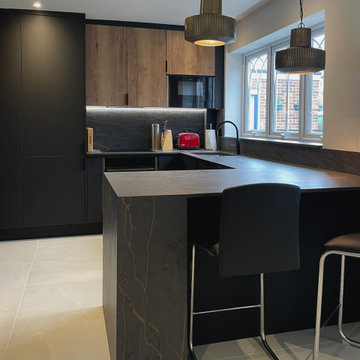
Aménagement d'une petite cuisine américaine encastrable industrielle en L avec un évier 2 bacs, un placard à porte plane, des portes de placard noires, un plan de travail en surface solide, une crédence noire, une crédence en carrelage de pierre, un sol en carrelage de céramique, îlot, un sol blanc et plan de travail noir.
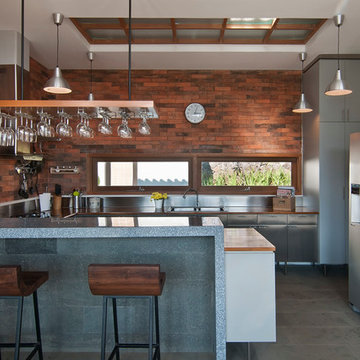
yudi dwi hartanto
Idée de décoration pour une petite cuisine urbaine en U et inox avec un évier 2 bacs, un placard à porte plane, un plan de travail en bois, un électroménager en acier inoxydable, îlot, une crédence métallisée et une crédence en dalle métallique.
Idée de décoration pour une petite cuisine urbaine en U et inox avec un évier 2 bacs, un placard à porte plane, un plan de travail en bois, un électroménager en acier inoxydable, îlot, une crédence métallisée et une crédence en dalle métallique.
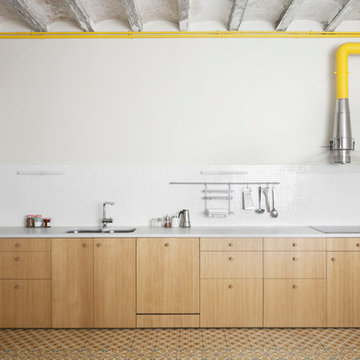
Lorenzo Kárász
Réalisation d'une cuisine linéaire urbaine en bois clair avec un évier 2 bacs, un placard à porte plane, une crédence blanche, aucun îlot, un sol multicolore et un plan de travail blanc.
Réalisation d'une cuisine linéaire urbaine en bois clair avec un évier 2 bacs, un placard à porte plane, une crédence blanche, aucun îlot, un sol multicolore et un plan de travail blanc.
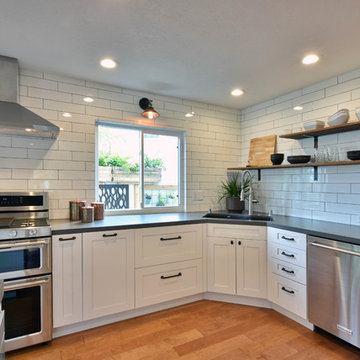
Cette image montre une grande cuisine ouverte urbaine en U avec un placard à porte shaker, des portes de placard blanches, un plan de travail en quartz modifié, une crédence blanche, une crédence en carrelage métro, un électroménager en acier inoxydable, parquet clair, îlot, un sol marron et un évier 2 bacs.
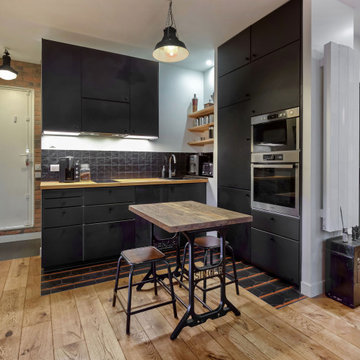
Destiné à accueillir un père et sa fille, nous avons choisi de privilégier l’espace jour en décloisonnant un maximum.Dans l’espace nuit d’à peine 20m2, avec une seule fenêtre, mais avec une belle hauteur de plafond, les verrières se sont imposées pour délimiter les chambres, tandis que nous avons exploité l’espace verticalement pour garder du volume au sol.
L’objectif: un esprit loft et cosy avec du volume et du charme.
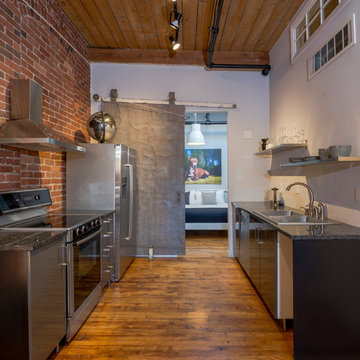
Exemple d'une cuisine parallèle industrielle avec un évier 2 bacs, un placard à porte plane, des portes de placard noires, une crédence en brique, un électroménager en acier inoxydable, un sol en bois brun, aucun îlot et plan de travail noir.
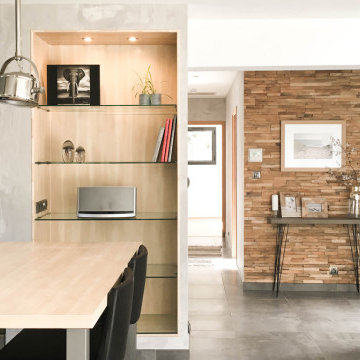
Coup de jeune sur une cuisine dans un style industriel. Modification de la disposition de l'espace repas pour une circulation plus fluide, placage de la niche avec de la feuille de pin et application sur les murs d'un enduit béton pour séparer visuellement la cuisine du reste de la pièce à vivre.
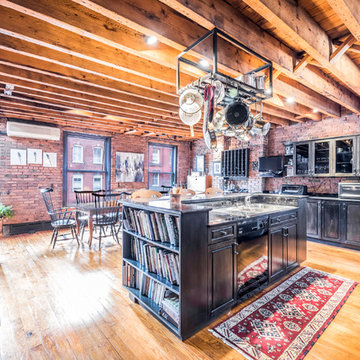
Richard Silver Photo
Cette photo montre une très grande cuisine industrielle en bois foncé avec un évier 2 bacs, plan de travail en marbre, un électroménager en acier inoxydable, parquet foncé et îlot.
Cette photo montre une très grande cuisine industrielle en bois foncé avec un évier 2 bacs, plan de travail en marbre, un électroménager en acier inoxydable, parquet foncé et îlot.
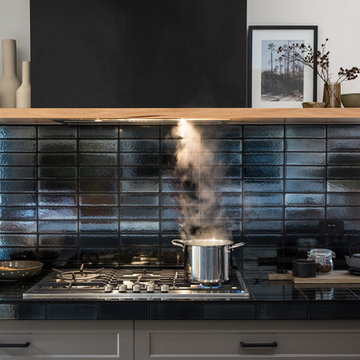
Josie Withers
Inspiration pour une très grande arrière-cuisine parallèle urbaine avec un évier 2 bacs, un placard à porte shaker, des portes de placard grises, un plan de travail en surface solide, une crédence noire, une crédence en carrelage métro, un électroménager en acier inoxydable, sol en béton ciré, îlot, un sol gris et un plan de travail blanc.
Inspiration pour une très grande arrière-cuisine parallèle urbaine avec un évier 2 bacs, un placard à porte shaker, des portes de placard grises, un plan de travail en surface solide, une crédence noire, une crédence en carrelage métro, un électroménager en acier inoxydable, sol en béton ciré, îlot, un sol gris et un plan de travail blanc.
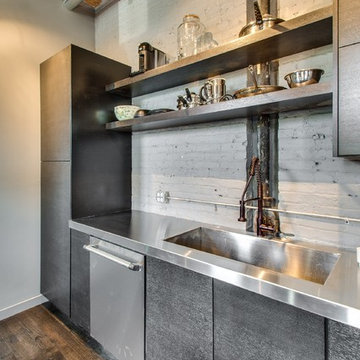
Chicago Home Photos
Exemple d'une cuisine ouverte parallèle industrielle de taille moyenne avec un évier 2 bacs, un placard à porte plane, des portes de placard grises, un plan de travail en inox, une crédence grise, un électroménager en acier inoxydable, parquet clair et îlot.
Exemple d'une cuisine ouverte parallèle industrielle de taille moyenne avec un évier 2 bacs, un placard à porte plane, des portes de placard grises, un plan de travail en inox, une crédence grise, un électroménager en acier inoxydable, parquet clair et îlot.
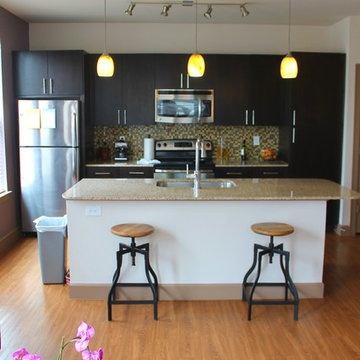
Inspiration pour une petite cuisine ouverte linéaire urbaine en bois foncé avec un évier 2 bacs, un plan de travail en granite, une crédence verte, un électroménager en acier inoxydable, un sol en bois brun, îlot et un placard à porte plane.
3