Idées déco de cuisines jaunes avec 2 îlots
Trier par :
Budget
Trier par:Populaires du jour
1 - 20 sur 199 photos
1 sur 3
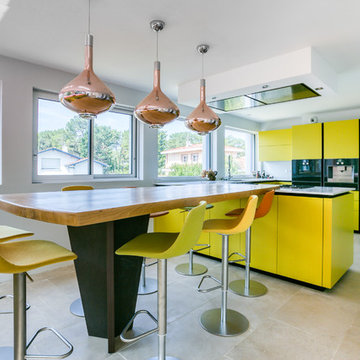
Réalisation d'une cuisine design avec un placard à porte plane, des portes de placard jaunes, 2 îlots et un sol beige.

Brad Montgomery
Cette image montre une grande cuisine américaine encastrable traditionnelle en L avec un évier encastré, un placard avec porte à panneau encastré, des portes de placard blanches, un plan de travail en quartz, une crédence blanche, une crédence en marbre, parquet clair, 2 îlots, un sol beige et un plan de travail blanc.
Cette image montre une grande cuisine américaine encastrable traditionnelle en L avec un évier encastré, un placard avec porte à panneau encastré, des portes de placard blanches, un plan de travail en quartz, une crédence blanche, une crédence en marbre, parquet clair, 2 îlots, un sol beige et un plan de travail blanc.
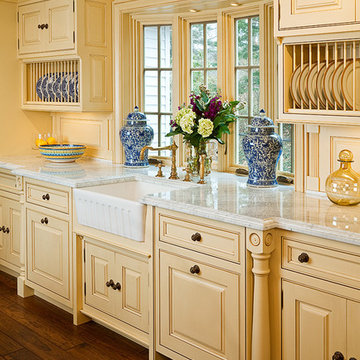
Jim Fiora
The owners of this lovely home wished to display many of their treasures collected in their several trips throughout Europe. We enjoyed creating a kitchen design that celebrated the European charm complete with an AGA cooker.
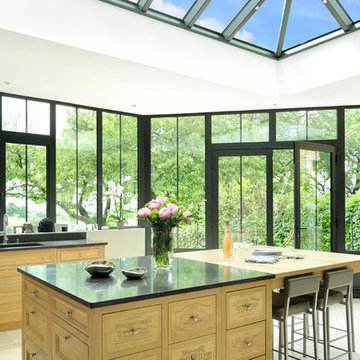
Photographe : Frenchie Cristogatin.
Inspiration pour une cuisine méditerranéenne avec 2 îlots et un sol blanc.
Inspiration pour une cuisine méditerranéenne avec 2 îlots et un sol blanc.
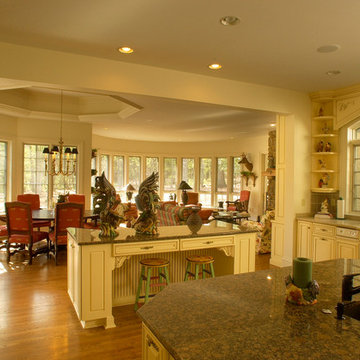
john Warner
Cette photo montre une très grande cuisine américaine chic en U avec un sol en bois brun, un sol marron, un évier 2 bacs, des portes de placard blanches, un plan de travail en granite, un électroménager blanc et 2 îlots.
Cette photo montre une très grande cuisine américaine chic en U avec un sol en bois brun, un sol marron, un évier 2 bacs, des portes de placard blanches, un plan de travail en granite, un électroménager blanc et 2 îlots.
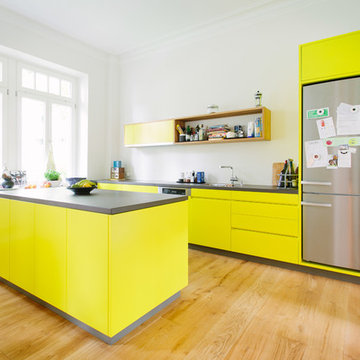
Architekturfotos – Architekturbüro Tenbücken – Bad Godesberg - www.jan-tenbuecken.com
Cette image montre une cuisine ouverte parallèle design avec un évier posé, un placard à porte plane, des portes de placard jaunes, une crédence blanche, un électroménager en acier inoxydable, un sol en bois brun, 2 îlots et un sol marron.
Cette image montre une cuisine ouverte parallèle design avec un évier posé, un placard à porte plane, des portes de placard jaunes, une crédence blanche, un électroménager en acier inoxydable, un sol en bois brun, 2 îlots et un sol marron.
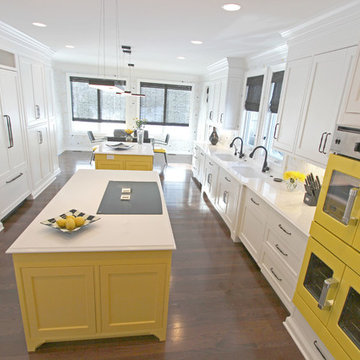
This stunning black and white kitchen with its punch of yellow was designed for a couple who love to cook and maintain a kosher kitchen. The attention to detail is incredible and evident - the storage use, amenities, the perimeter crown molding treatment, the convection double French door ovens, induction cooktop and cordless control blinds. The cabinets installed on the perimeter are Custom Wood Products Maple Vinyl, Bright White, Dull Rubbed and for the Islands custom painted to match Golden Orchards #329 Benjamin Moore accented with Chareau Collection ! Chalet knobs and pulls. Cambria Whitecliff Quartz was installed on the countertops with two Franke Fireclay Undermount sinks. Delta Brizo Venuto in Black faucets were installed. Jenn Aire 42" French door panel refrigerator, G.E. 36" Induction Cooktop and Downdraft, American Range 30" Yellow Double Ovens, Bosch dishwashers and Wolf 30" Warming drawer.

Inspiration pour une cuisine rustique avec un évier de ferme, un placard à porte affleurante, des portes de placard jaunes, une crédence grise, un électroménager en acier inoxydable, parquet clair et 2 îlots.
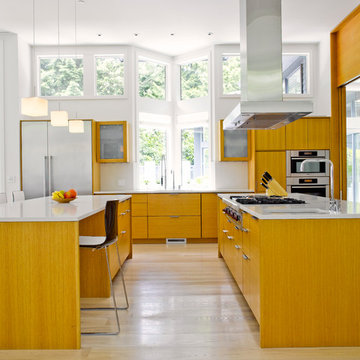
Photographer: Alex Hayden
Inspiration pour une cuisine ouverte linéaire design en bois brun avec 2 îlots, un placard à porte plane, un évier encastré, un électroménager en acier inoxydable et parquet clair.
Inspiration pour une cuisine ouverte linéaire design en bois brun avec 2 îlots, un placard à porte plane, un évier encastré, un électroménager en acier inoxydable et parquet clair.
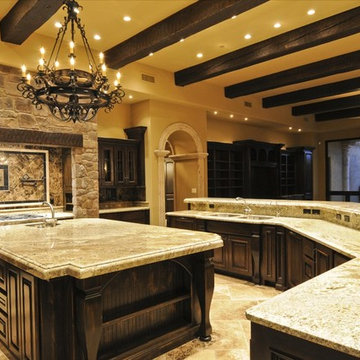
Inspiration pour une grande cuisine américaine parallèle traditionnelle en bois foncé avec un évier encastré, un placard avec porte à panneau surélevé, un plan de travail en granite, une crédence beige, une crédence en mosaïque, un électroménager en acier inoxydable, un sol en carrelage de céramique, 2 îlots et un sol beige.
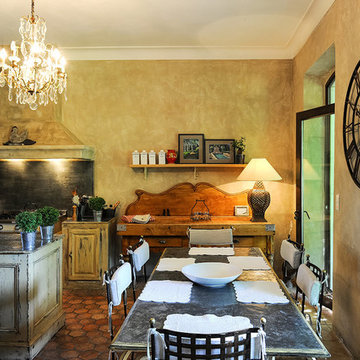
Project: Le Petit Hopital in Provence
Limestone Elements by Ancient Surfaces
Project Renovation completed in 2012
Situated in a quiet, bucolic setting surrounded by lush apple and cherry orchards, Petit Hopital is a refurbished eighteenth century Bastide farmhouse.
With manicured gardens and pathways that seem as if they emerged from a fairy tale. Petit Hopital is a quintessential Provencal retreat that merges natural elements of stone, wind, fire and water.
Talking about water, Ancient Surfaces made sure to provide this lovely estate with unique and one of a kind fountains that are simply out of this world.
The villa is in proximity to the magical canal-town of Isle Sur La Sorgue and within comfortable driving distance of Avignon, Carpentras and Orange with all the French culture and history offered along the way.
The grounds at Petit Hopital include a pristine swimming pool with a Romanesque wall fountain full with its thick stone coping surround pieces.
The interior courtyard features another special fountain for an even more romantic effect.
Cozy outdoor furniture allows for splendid moments of alfresco dining and lounging.
The furnishings at Petit Hopital are modern, comfortable and stately, yet rather quaint when juxtaposed against the exposed stone walls.
The plush living room has also been fitted with a fireplace.
Antique Limestone Flooring adorned the entire home giving it a surreal out of time feel to it.
The villa includes a fully equipped kitchen with center island featuring gas hobs and a separate bar counter connecting via open plan to the formal dining area to help keep the flow of the conversation going.
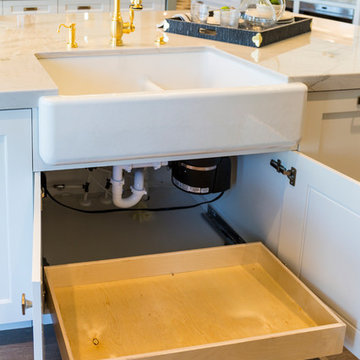
Réalisation d'une très grande cuisine encastrable tradition en L avec un évier de ferme, un placard à porte shaker, des portes de placard blanches, un plan de travail en quartz, une crédence blanche, une crédence en dalle de pierre, un sol en bois brun, 2 îlots et un sol marron.
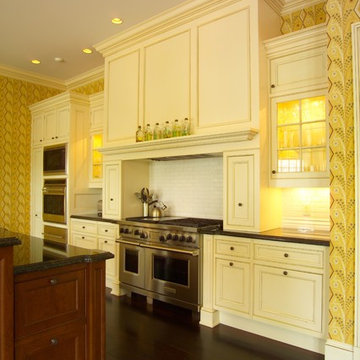
Inspiration pour une grande cuisine américaine traditionnelle en L avec un placard avec porte à panneau encastré, des portes de placard blanches, un plan de travail en granite, une crédence blanche, une crédence en carrelage métro, un électroménager en acier inoxydable, parquet foncé, 2 îlots et un évier encastré.
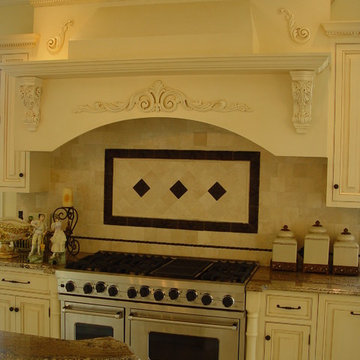
Exemple d'une grande cuisine américaine parallèle méditerranéenne avec un placard avec porte à panneau surélevé, des portes de placard blanches, un plan de travail en granite, une crédence beige, une crédence en céramique, un électroménager en acier inoxydable, un sol en carrelage de céramique et 2 îlots.

Cette photo montre une petite cuisine tendance en L avec un placard à porte plane, des portes de placard marrons, plan de travail en marbre, un sol en marbre, 2 îlots et un sol blanc.

Robin Victor Goetz/RVGP
Idées déco pour une grande cuisine ouverte parallèle et bicolore classique avec un évier de ferme, un plan de travail en quartz modifié, une crédence blanche, une crédence en dalle de pierre, parquet foncé, 2 îlots, des portes de placard blanches, un électroménager noir et un placard avec porte à panneau encastré.
Idées déco pour une grande cuisine ouverte parallèle et bicolore classique avec un évier de ferme, un plan de travail en quartz modifié, une crédence blanche, une crédence en dalle de pierre, parquet foncé, 2 îlots, des portes de placard blanches, un électroménager noir et un placard avec porte à panneau encastré.
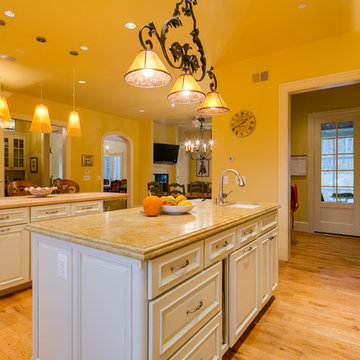
MPI - Large Country Kitchen with 2 islands open to a Breakfast Area & Hearth Room.
Exemple d'une grande cuisine ouverte chic en U avec un évier intégré, un placard avec porte à panneau surélevé, des portes de placard blanches, plan de travail en marbre, un électroménager en acier inoxydable, parquet clair et 2 îlots.
Exemple d'une grande cuisine ouverte chic en U avec un évier intégré, un placard avec porte à panneau surélevé, des portes de placard blanches, plan de travail en marbre, un électroménager en acier inoxydable, parquet clair et 2 îlots.
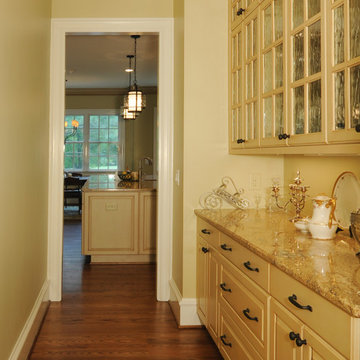
Ryan Edwards
Idées déco pour une arrière-cuisine parallèle classique avec un évier de ferme, un placard avec porte à panneau surélevé, des portes de placard blanches, un plan de travail en granite, une crédence beige, une crédence en carrelage de pierre, un électroménager en acier inoxydable, parquet foncé et 2 îlots.
Idées déco pour une arrière-cuisine parallèle classique avec un évier de ferme, un placard avec porte à panneau surélevé, des portes de placard blanches, un plan de travail en granite, une crédence beige, une crédence en carrelage de pierre, un électroménager en acier inoxydable, parquet foncé et 2 îlots.

Cette image montre une grande cuisine américaine traditionnelle en L avec un évier encastré, un placard à porte shaker, des portes de placard blanches, une crédence multicolore, une crédence en mosaïque, un électroménager en acier inoxydable, parquet foncé, 2 îlots, un plan de travail en stéatite et un sol marron.

Custom LED panels behind Onyx wall for custom automated lighting scenes for Kitchen.
Inspiration pour une grande cuisine ouverte linéaire design avec un évier encastré, un placard à porte plane, des portes de placard blanches, un plan de travail en stéatite, une crédence multicolore, une crédence en dalle de pierre, 2 îlots, plan de travail noir, un sol en marbre et un sol blanc.
Inspiration pour une grande cuisine ouverte linéaire design avec un évier encastré, un placard à porte plane, des portes de placard blanches, un plan de travail en stéatite, une crédence multicolore, une crédence en dalle de pierre, 2 îlots, plan de travail noir, un sol en marbre et un sol blanc.
Idées déco de cuisines jaunes avec 2 îlots
1