Idées déco de cuisines jaunes avec sol en stratifié
Trier par :
Budget
Trier par:Populaires du jour
21 - 40 sur 59 photos
1 sur 3
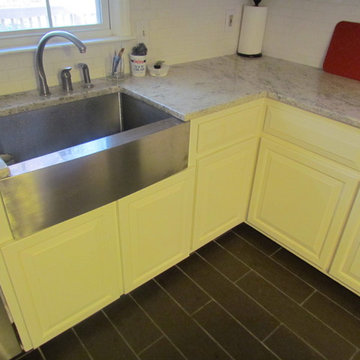
Kenneth Combs
Idées déco pour une cuisine américaine classique en U de taille moyenne avec un évier de ferme, un placard avec porte à panneau surélevé, des portes de placard blanches, un plan de travail en granite, une crédence blanche, une crédence en carrelage métro, un électroménager en acier inoxydable, sol en stratifié, îlot et un sol marron.
Idées déco pour une cuisine américaine classique en U de taille moyenne avec un évier de ferme, un placard avec porte à panneau surélevé, des portes de placard blanches, un plan de travail en granite, une crédence blanche, une crédence en carrelage métro, un électroménager en acier inoxydable, sol en stratifié, îlot et un sol marron.
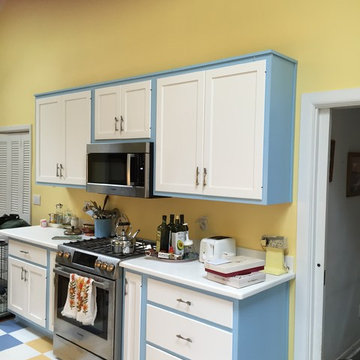
Joe Miller
Cette image montre une cuisine bohème avec un placard à porte shaker, des portes de placard blanches, un plan de travail en surface solide, un électroménager en acier inoxydable, sol en stratifié et un sol multicolore.
Cette image montre une cuisine bohème avec un placard à porte shaker, des portes de placard blanches, un plan de travail en surface solide, un électroménager en acier inoxydable, sol en stratifié et un sol multicolore.
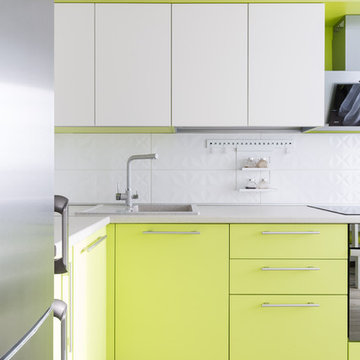
Елена Шакирова ,Евгений Кузнецов
Exemple d'une cuisine tendance en L de taille moyenne et fermée avec un évier 1 bac, un placard à porte plane, des portes de placard beiges, un plan de travail en stratifié, une crédence blanche, une crédence en céramique, un électroménager en acier inoxydable, sol en stratifié, un sol beige et un plan de travail gris.
Exemple d'une cuisine tendance en L de taille moyenne et fermée avec un évier 1 bac, un placard à porte plane, des portes de placard beiges, un plan de travail en stratifié, une crédence blanche, une crédence en céramique, un électroménager en acier inoxydable, sol en stratifié, un sol beige et un plan de travail gris.
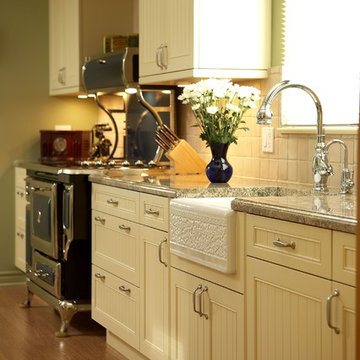
Custom Kitchen detail with apron sink. Blue stove was a reproduction. Cupboards are pale yellow; countertops are granite.
Jeanne Grier/Stylish Fireplaces & Interiors
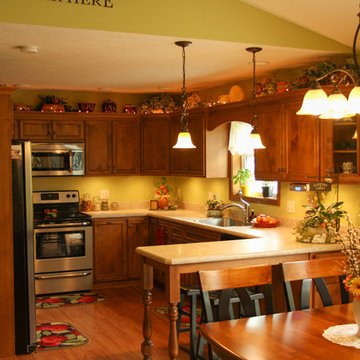
Cette image montre une cuisine américaine traditionnelle en U et bois brun de taille moyenne avec un évier 1 bac, un placard avec porte à panneau surélevé, une crédence verte, un électroménager en acier inoxydable, sol en stratifié, aucun îlot, un sol marron et un plan de travail en quartz modifié.
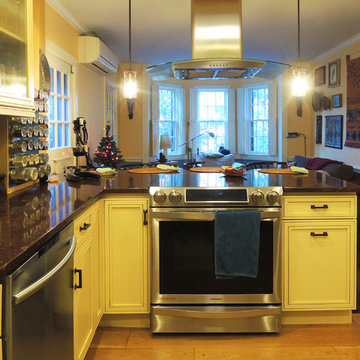
This comfortable and colorful kitchen and family room packs a lot of storage and counter space in a relatively small footprint. High ceilings, clear sightlines, and a bay window with window seat add to the volume of the room.
To the right of the range is a pullout double trash/recycling.
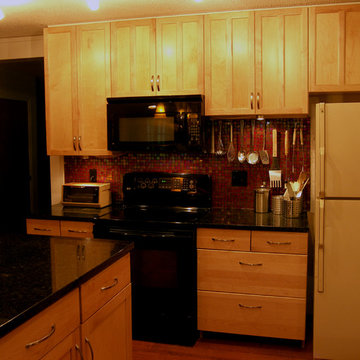
Robert M. Seel, AIA
Idées déco pour une petite cuisine américaine éclectique en L et bois clair avec un évier encastré, un placard avec porte à panneau encastré, un plan de travail en granite, une crédence rouge, une crédence en carreau de verre, un électroménager noir, sol en stratifié et îlot.
Idées déco pour une petite cuisine américaine éclectique en L et bois clair avec un évier encastré, un placard avec porte à panneau encastré, un plan de travail en granite, une crédence rouge, une crédence en carreau de verre, un électroménager noir, sol en stratifié et îlot.
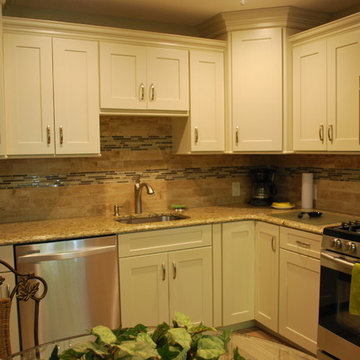
Ivy Croake
Cette photo montre une cuisine américaine chic en L de taille moyenne avec un évier encastré, un placard à porte shaker, des portes de placard beiges, un plan de travail en granite, une crédence beige, une crédence en céramique, un électroménager en acier inoxydable, sol en stratifié et aucun îlot.
Cette photo montre une cuisine américaine chic en L de taille moyenne avec un évier encastré, un placard à porte shaker, des portes de placard beiges, un plan de travail en granite, une crédence beige, une crédence en céramique, un électroménager en acier inoxydable, sol en stratifié et aucun îlot.
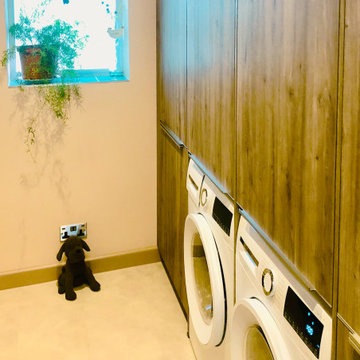
The Property
The existing bungalow, a 1 bedroom 1966 semi-detached bungalow, had a tiny kitchen and an uninsulated outhouse which was used as utility space but had uneven floors. The clients needed space for dining, a bootroom to help with dog walks and possible accessibility options for the future.
The Vision for the House
The bungalow was on a tight plot and an awkward shaped site. An existing garden room needed to be accommodated. There is a tiny back garden and therefore potential views needed to be carefully considered.
We looked at 5 options.
Option 1
The first was a rear extension with an angled wall to match the site.
Options 2 & 3 looked at varieties of a rear extension which would provide space for a peninsula kitchen and table and side extension for a small utility room, which could also be a back entrance.
Option 4 looked at just a rear extension with a utility room tucked in the middle of the plan.
Option 5 was a wildcard but suggested bringing the kitchen to the front of the bungalow, which allowed space for an additional bedroom. This would potentially increase the value of the finished project.
The Solution
The clients chose the rear and side extension option, using a crown roof to link to the existing hipped roof of the bungalow and adding a rooflight, as large as possible to get daylight deep into the plan. Steps were designed to the new back door but the plan allows for a ramp in the future if this is needed.
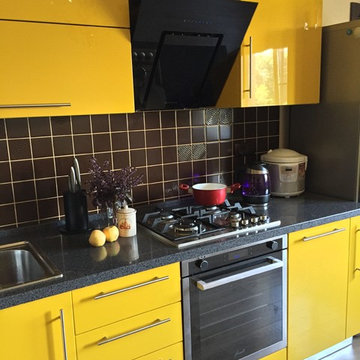
Exemple d'une grande cuisine tendance en U avec un évier posé, un placard à porte plane, des portes de placard jaunes, un plan de travail en surface solide, une crédence marron, une crédence en céramique, un électroménager en acier inoxydable, sol en stratifié, un sol marron et un plan de travail gris.
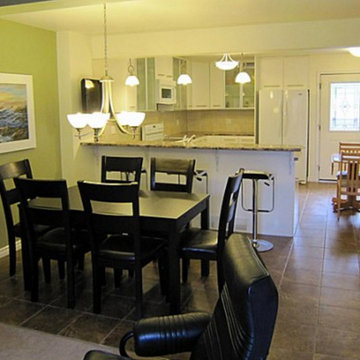
Inspiration pour une cuisine ouverte design en U de taille moyenne avec un évier posé, un placard à porte plane, des portes de placard blanches, un plan de travail en stratifié, une crédence beige, une crédence en céramique, un électroménager blanc, sol en stratifié et une péninsule.
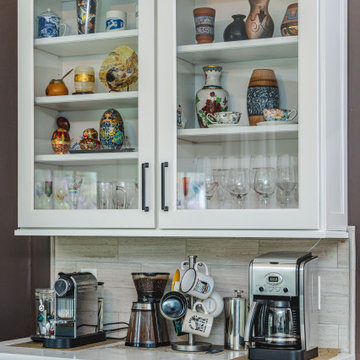
Idées déco pour une grande cuisine américaine en U avec un évier de ferme, un placard à porte shaker, des portes de placard blanches, un plan de travail en granite, une crédence beige, une crédence en mosaïque, un électroménager en acier inoxydable, sol en stratifié, îlot, un sol marron et un plan de travail beige.
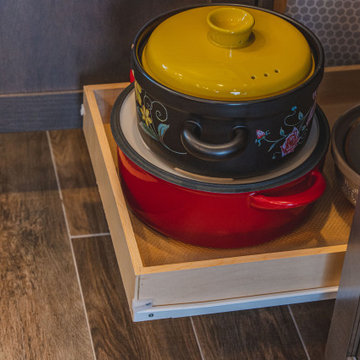
Cette photo montre une grande cuisine américaine en U avec un évier de ferme, un placard à porte shaker, des portes de placard grises, un plan de travail en granite, une crédence beige, une crédence en mosaïque, un électroménager en acier inoxydable, sol en stratifié, îlot et un sol marron.
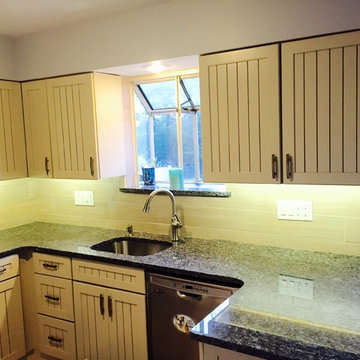
Idées déco pour une cuisine américaine bord de mer en L de taille moyenne avec un évier encastré, un placard à porte persienne, des portes de placard beiges, un plan de travail en granite, une crédence beige, une crédence en carreau de porcelaine, un électroménager blanc, sol en stratifié et une péninsule.
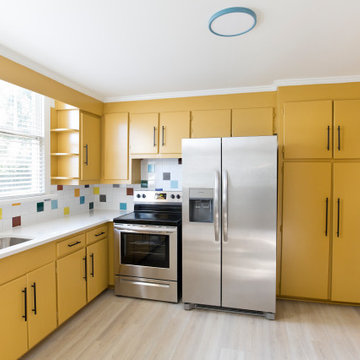
fun fresh bright kitchen
Idées déco pour une petite cuisine éclectique en L fermée avec un évier encastré, un placard à porte plane, des portes de placard jaunes, un plan de travail en quartz modifié, une crédence blanche, un électroménager en acier inoxydable, sol en stratifié, aucun îlot et un plan de travail blanc.
Idées déco pour une petite cuisine éclectique en L fermée avec un évier encastré, un placard à porte plane, des portes de placard jaunes, un plan de travail en quartz modifié, une crédence blanche, un électroménager en acier inoxydable, sol en stratifié, aucun îlot et un plan de travail blanc.
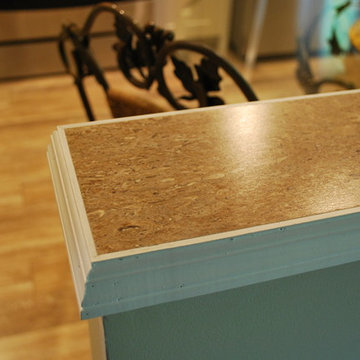
Ivy Croake
Réalisation d'une cuisine américaine tradition en L de taille moyenne avec un évier encastré, un placard à porte shaker, des portes de placard beiges, un plan de travail en granite, une crédence beige, une crédence en céramique, un électroménager en acier inoxydable, sol en stratifié et aucun îlot.
Réalisation d'une cuisine américaine tradition en L de taille moyenne avec un évier encastré, un placard à porte shaker, des portes de placard beiges, un plan de travail en granite, une crédence beige, une crédence en céramique, un électroménager en acier inoxydable, sol en stratifié et aucun îlot.
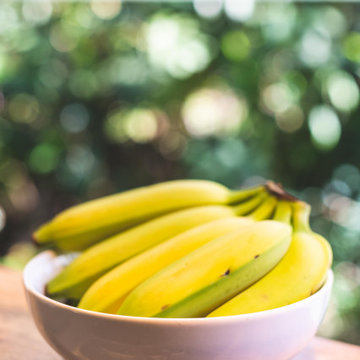
This coastal, contemporary Tiny Home features a warm yet industrial style kitchen with stainless steel counters and husky tool drawers and black cabinets. The silver metal counters are complimented by grey subway tiling as a backsplash against the warmth of the locally sourced curly mango wood windowsill ledge. The mango wood windowsill also acts as a pass-through window to an outdoor bar and seating area on the deck. Entertaining guests right from the kitchen essentially makes this a wet-bar. LED track lighting adds the right amount of accent lighting and brightness to the area. The window is actually a french door that is mirrored on the opposite side of the kitchen. This kitchen has 7-foot long stainless steel counters on either end. There are stainless steel outlet covers to match the industrial look. There are stained exposed beams adding a cozy and stylish feeling to the room. To the back end of the kitchen is a frosted glass pocket door leading to the bathroom. All shelving is made of Hawaiian locally sourced curly mango wood. A stainless steel fridge matches the rest of the style and is built-in to the staircase of this tiny home. Dish drying racks are hung on the wall to conserve space and reduce clutter.
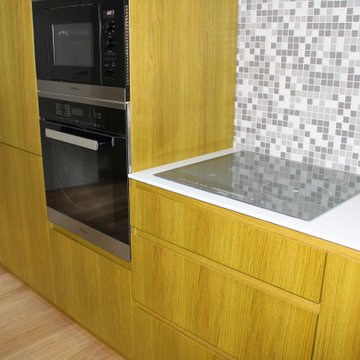
Дань моде или необходимость? В объединении кухни и жилого помещения можно найти как положительные, так и отрицательные моменты. Главное помнить, что при таком варианте планировки дизайн должен быть оформлен в едином стиле.
Преимущества кухни-студии:
• Отличное решение для квартир с малой площадью
• Позволяет экспериментировать с дизайном
• Подойдет для проведения семейных торжеств и вечеринок
Недостатки кухни-студии:
• Затратная перепланировка, снос стены
• Шум бытовых приборов в жилой комнате
• Запах готовки распространяется по комнате
• Необходимость постоянной и тщательной уборки
Для визуального расширения пространства стоит использовать несколько вариантов освещения, в том числе и точечную подсветку кухонного стола. Отличными «расширителями» также станут светлые оттенки, зеркальные поверхности, отсутствие громоздкой и монолитной мебели.
Стилевое решение в кухне-студии должно оставаться единым. Однако никто не запрещает «разделять» помещение при помощи дизайна и мебели.
Как разделить помещение?
• При помощи барной стойки или кухонного острова
• Открытая полка или раздвижная ширма
• Разные уровни пола или потолка (хорошо смотрится кухня на возвышении)
• Комнатные растения в больших напольных горшках
При оформлении такой комнаты важно помнить и о том, что все воздуховоды и трубы должны быть тщательно скрыты от глаз. Используйте для этого шкафы, обшивку из гипсокартона.
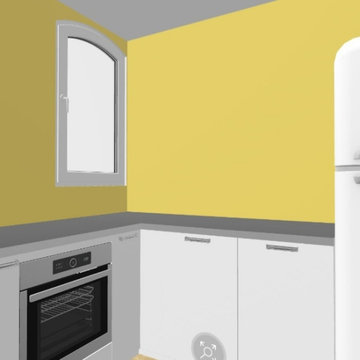
Cette photo montre une cuisine encastrable nature en U fermée avec un évier encastré, un placard avec porte à panneau encastré, des portes de placard blanches, un plan de travail en bois, une crédence beige, sol en stratifié, un sol beige, un plan de travail gris et un plafond en bois.
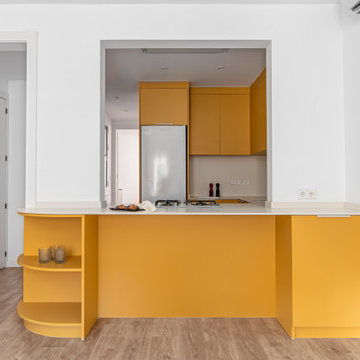
Cette image montre une cuisine américaine minimaliste en U de taille moyenne avec un évier encastré, un placard à porte plane, des portes de placard oranges, plan de travail carrelé, une crédence blanche, une crédence en carreau de porcelaine, un électroménager blanc, sol en stratifié, une péninsule, un sol marron et un plan de travail blanc.
Idées déco de cuisines jaunes avec sol en stratifié
2