Idées déco de cuisines jaunes avec un électroménager noir
Trier par :
Budget
Trier par:Populaires du jour
161 - 180 sur 358 photos
1 sur 3
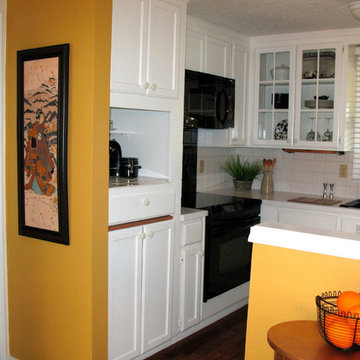
Exemple d'une cuisine nature en L avec un évier 2 bacs, un placard à porte vitrée, des portes de placard blanches, une crédence blanche, une crédence en céramique, un électroménager noir, parquet foncé et îlot.
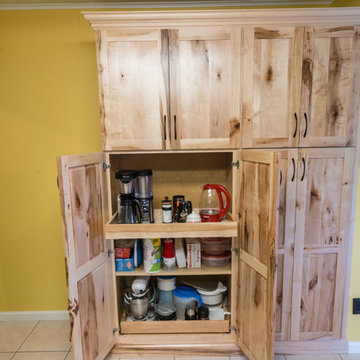
Inspiration pour une cuisine en U fermée et de taille moyenne avec un évier encastré, une crédence en mosaïque, un électroménager noir, un sol en carrelage de porcelaine et une péninsule.
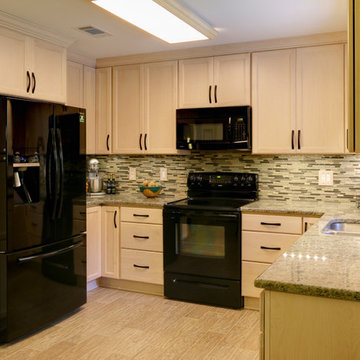
Avera Dsgn
Exemple d'une arrière-cuisine chic en U de taille moyenne avec un évier encastré, un placard avec porte à panneau encastré, des portes de placard blanches, un plan de travail en granite, une crédence grise, une crédence en mosaïque, un électroménager noir, un sol en carrelage de porcelaine et aucun îlot.
Exemple d'une arrière-cuisine chic en U de taille moyenne avec un évier encastré, un placard avec porte à panneau encastré, des portes de placard blanches, un plan de travail en granite, une crédence grise, une crédence en mosaïque, un électroménager noir, un sol en carrelage de porcelaine et aucun îlot.
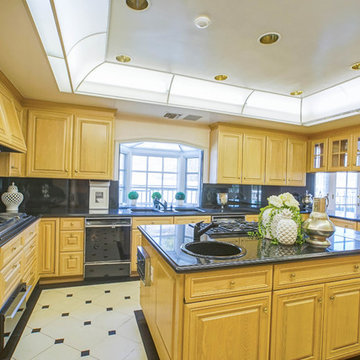
Photography by Boris Stern
Idée de décoration pour une grande cuisine tradition en U et bois clair fermée avec un évier 3 bacs, un placard avec porte à panneau surélevé, un plan de travail en granite, une crédence noire, une crédence en dalle de pierre, un électroménager noir, un sol en carrelage de porcelaine et îlot.
Idée de décoration pour une grande cuisine tradition en U et bois clair fermée avec un évier 3 bacs, un placard avec porte à panneau surélevé, un plan de travail en granite, une crédence noire, une crédence en dalle de pierre, un électroménager noir, un sol en carrelage de porcelaine et îlot.
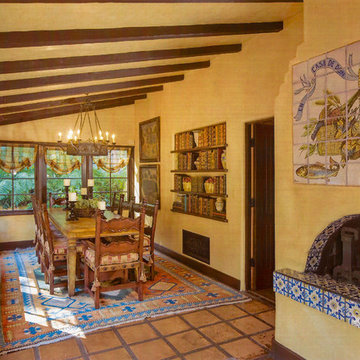
Historic Restoration of a John Byers Hacienda
Idée de décoration pour une très grande cuisine ouverte méditerranéenne en U et bois vieilli avec un évier 3 bacs, un placard avec porte à panneau surélevé, plan de travail en marbre, une crédence en mosaïque, un électroménager noir, parquet foncé, îlot, un sol marron et un plan de travail multicolore.
Idée de décoration pour une très grande cuisine ouverte méditerranéenne en U et bois vieilli avec un évier 3 bacs, un placard avec porte à panneau surélevé, plan de travail en marbre, une crédence en mosaïque, un électroménager noir, parquet foncé, îlot, un sol marron et un plan de travail multicolore.
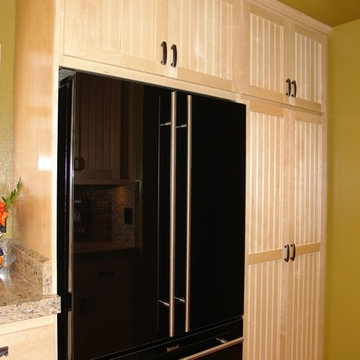
These custom kitchen cabinets make best use of the space available, giving the homeowner more for their money. Another San Diego kitchen remodel done with quality and value by Mathis Custom Remodeling. http://bathandkitchenrenovations.com/kitchen-renovations
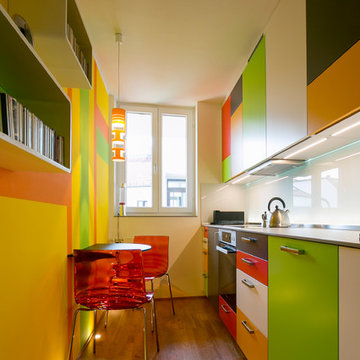
Bastian Brummer
Exemple d'une petite cuisine linéaire tendance fermée avec un placard à porte plane, une crédence blanche, une crédence en feuille de verre, un électroménager noir, un sol en bois brun, aucun îlot et un sol marron.
Exemple d'une petite cuisine linéaire tendance fermée avec un placard à porte plane, une crédence blanche, une crédence en feuille de verre, un électroménager noir, un sol en bois brun, aucun îlot et un sol marron.
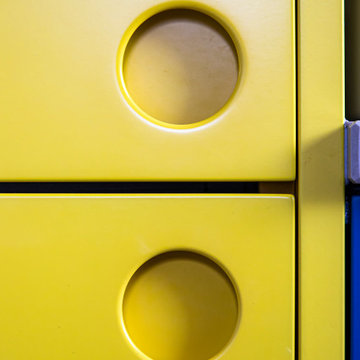
This compact kitchen was carefully designed to make the space work hard for the clients. Our client wanted a highly functional kitchen. We came up with lots of ideas for the small kitchen storage to make every inch count.
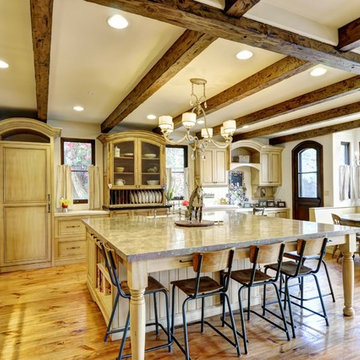
Cette image montre une grande cuisine ouverte chalet en U et bois vieilli avec un évier de ferme, un placard à porte affleurante, un plan de travail en calcaire, un électroménager noir, parquet clair et îlot.
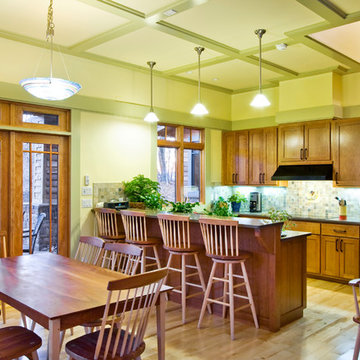
Réalisation d'une cuisine ouverte en U et bois brun de taille moyenne avec un placard à porte shaker, une crédence multicolore, un électroménager noir, parquet clair et une péninsule.
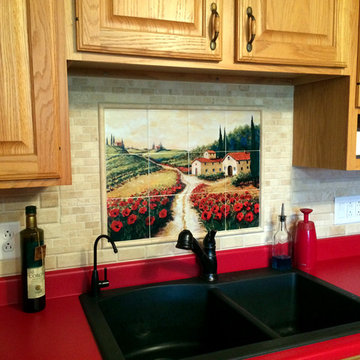
This gorgeous Tuscan tile mural graces the wall behind the sink. Tile Murals in kitchens add interest to an otherwise plain field of tile. Liven up your kitchen backsplash with a quality tile mural.
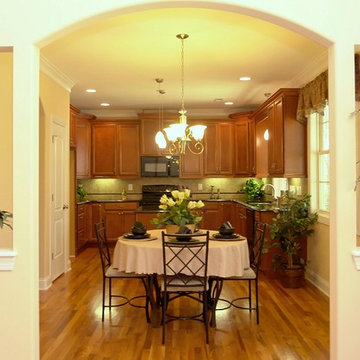
From the opposite angle, you can see the view from the living room into the breakfast room and kitchen.
Green built home from custom home builder Stanton Homes.
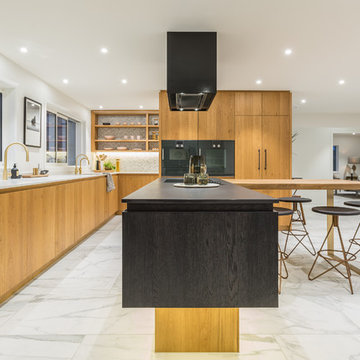
Designer Natalie Du Bois
Photographer: Kallan Mac Leod
Idées déco pour une grande cuisine ouverte contemporaine en L et bois brun avec un placard à porte plane, un plan de travail en quartz modifié, une crédence blanche, une crédence en carrelage de pierre, un électroménager noir, un sol en carrelage de porcelaine, 2 îlots, un sol blanc et un plan de travail blanc.
Idées déco pour une grande cuisine ouverte contemporaine en L et bois brun avec un placard à porte plane, un plan de travail en quartz modifié, une crédence blanche, une crédence en carrelage de pierre, un électroménager noir, un sol en carrelage de porcelaine, 2 îlots, un sol blanc et un plan de travail blanc.
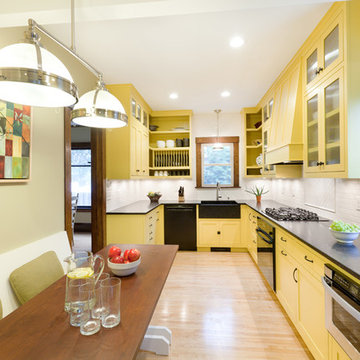
Yellow custom cabinetry with black granite countertops and farmhouse sink.
Stanley Wai Photography
Artist: Kate Gomez Jeska
Exemple d'une cuisine américaine nature en U de taille moyenne avec un évier de ferme, des portes de placard jaunes, un plan de travail en granite, une crédence blanche, une crédence en céramique, un électroménager noir, parquet clair, un placard à porte shaker et aucun îlot.
Exemple d'une cuisine américaine nature en U de taille moyenne avec un évier de ferme, des portes de placard jaunes, un plan de travail en granite, une crédence blanche, une crédence en céramique, un électroménager noir, parquet clair, un placard à porte shaker et aucun îlot.
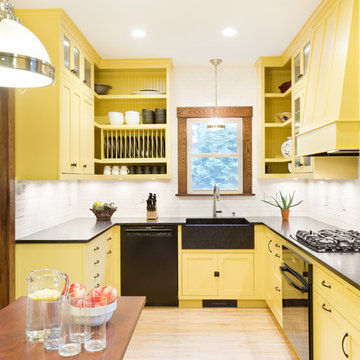
Yellow custom cabinetry with black granite countertops and farmhouse sink.
Stanley Wai Photography
Cette photo montre une cuisine américaine chic en L de taille moyenne avec un évier de ferme, des portes de placard jaunes, un plan de travail en granite, une crédence blanche, une crédence en céramique, un électroménager noir, parquet clair, un placard à porte shaker et aucun îlot.
Cette photo montre une cuisine américaine chic en L de taille moyenne avec un évier de ferme, des portes de placard jaunes, un plan de travail en granite, une crédence blanche, une crédence en céramique, un électroménager noir, parquet clair, un placard à porte shaker et aucun îlot.
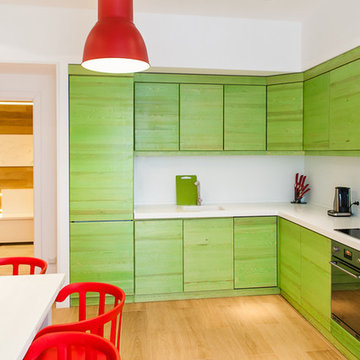
Наталия Горбунова
Aménagement d'une cuisine américaine contemporaine en L avec un placard à porte plane, des portes de placards vertess, une crédence blanche, un électroménager noir, aucun îlot, un sol marron et un plan de travail blanc.
Aménagement d'une cuisine américaine contemporaine en L avec un placard à porte plane, des portes de placards vertess, une crédence blanche, un électroménager noir, aucun îlot, un sol marron et un plan de travail blanc.
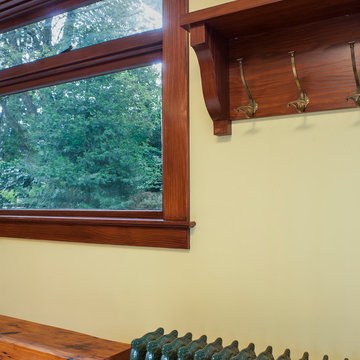
The original kitchen was disjointed and lacked connection to the home and its history. The remodel opened the room to other areas of the home by incorporating an unused breakfast nook and enclosed porch to create a spacious new kitchen. It features stunning soapstone counters and range splash, era appropriate subway tiles, and hand crafted floating shelves. Ceasarstone on the island creates a durable, hardworking surface for prep work. A black Blue Star range anchors the space while custom inset fir cabinets wrap the walls and provide ample storage. Great care was given in restoring and recreating historic details for this charming Foursquare kitchen.
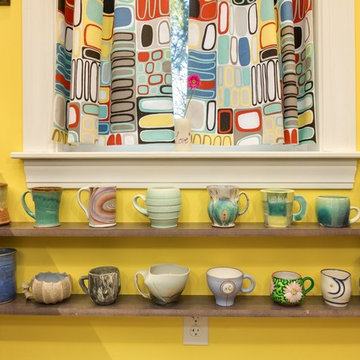
Anthony Chabot, eWaveMedia
Cette image montre une petite cuisine américaine parallèle vintage avec un évier posé, un placard à porte plane, des portes de placard blanches, un plan de travail en stratifié, une crédence blanche, une crédence en carrelage métro, un électroménager noir, un sol en vinyl, aucun îlot et un sol gris.
Cette image montre une petite cuisine américaine parallèle vintage avec un évier posé, un placard à porte plane, des portes de placard blanches, un plan de travail en stratifié, une crédence blanche, une crédence en carrelage métro, un électroménager noir, un sol en vinyl, aucun îlot et un sol gris.
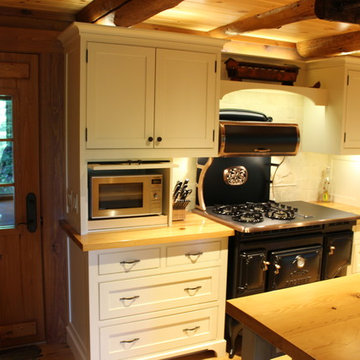
Photos by Tom Bryer
Idées déco pour une cuisine américaine campagne en U de taille moyenne avec un évier de ferme, des portes de placard blanches, un plan de travail en bois, un électroménager noir, îlot, un placard à porte affleurante, une crédence beige, une crédence en céramique et un sol en bois brun.
Idées déco pour une cuisine américaine campagne en U de taille moyenne avec un évier de ferme, des portes de placard blanches, un plan de travail en bois, un électroménager noir, îlot, un placard à porte affleurante, une crédence beige, une crédence en céramique et un sol en bois brun.
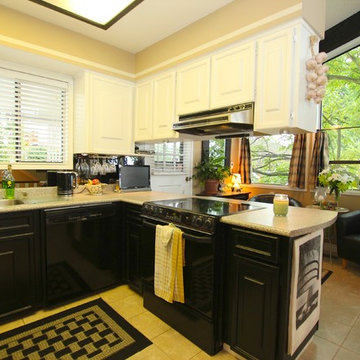
The U-shaped kitchen has heated floors, plenty of cabinets, black appliances, eating bar, small sitting area and loads of windows for plenty of natural light. Photos By: Jeff Christie.
Idées déco de cuisines jaunes avec un électroménager noir
9