Idées déco de cuisines jaunes avec un placard avec porte à panneau surélevé
Trier par :
Budget
Trier par:Populaires du jour
121 - 140 sur 1 204 photos
1 sur 3
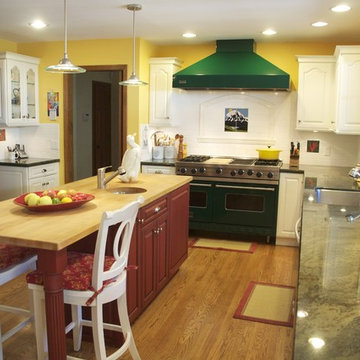
Christian Construction
Réalisation d'une grande cuisine américaine champêtre en L avec un évier encastré, un placard avec porte à panneau surélevé, des portes de placard blanches, un plan de travail en granite, une crédence blanche, une crédence en carrelage métro, un électroménager en acier inoxydable, un sol en bois brun et îlot.
Réalisation d'une grande cuisine américaine champêtre en L avec un évier encastré, un placard avec porte à panneau surélevé, des portes de placard blanches, un plan de travail en granite, une crédence blanche, une crédence en carrelage métro, un électroménager en acier inoxydable, un sol en bois brun et îlot.
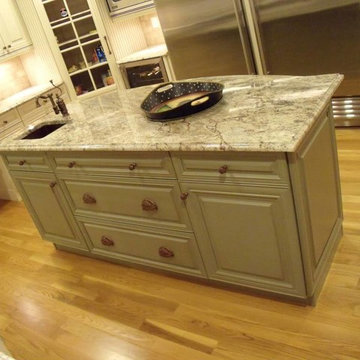
Sal Diaz
Inspiration pour une arrière-cuisine traditionnelle en U de taille moyenne avec un évier de ferme, un placard avec porte à panneau surélevé, des portes de placard blanches, un plan de travail en granite, une crédence beige, une crédence en pierre calcaire, un électroménager en acier inoxydable, un sol en bois brun, îlot et un sol multicolore.
Inspiration pour une arrière-cuisine traditionnelle en U de taille moyenne avec un évier de ferme, un placard avec porte à panneau surélevé, des portes de placard blanches, un plan de travail en granite, une crédence beige, une crédence en pierre calcaire, un électroménager en acier inoxydable, un sol en bois brun, îlot et un sol multicolore.
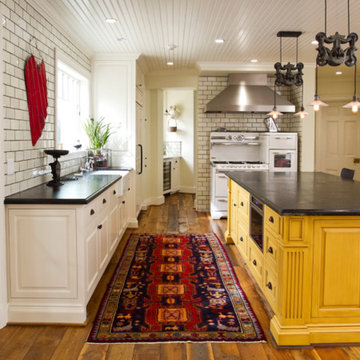
Photo by Stephen Schauer
Exemple d'une cuisine nature en L de taille moyenne avec un évier de ferme, un placard avec porte à panneau surélevé, des portes de placard jaunes, une crédence blanche, une crédence en carrelage métro, un électroménager blanc, un sol en bois brun, îlot et un sol marron.
Exemple d'une cuisine nature en L de taille moyenne avec un évier de ferme, un placard avec porte à panneau surélevé, des portes de placard jaunes, une crédence blanche, une crédence en carrelage métro, un électroménager blanc, un sol en bois brun, îlot et un sol marron.
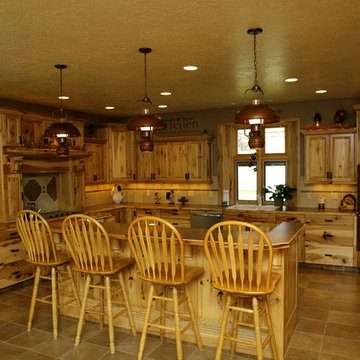
Cette photo montre une cuisine américaine montagne en U et bois clair de taille moyenne avec un évier 2 bacs, un placard avec porte à panneau surélevé, un plan de travail en bois, une crédence beige, une crédence en céramique, un électroménager en acier inoxydable, un sol en carrelage de céramique et îlot.
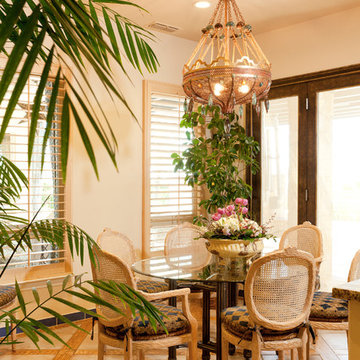
Mike Gaff
Idées déco pour une grande cuisine américaine éclectique en bois clair avec un placard avec porte à panneau surélevé, un plan de travail en granite, un sol en travertin et îlot.
Idées déco pour une grande cuisine américaine éclectique en bois clair avec un placard avec porte à panneau surélevé, un plan de travail en granite, un sol en travertin et îlot.
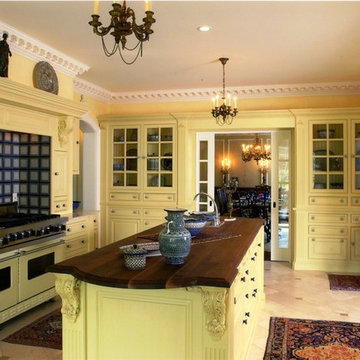
Gourmet / Chef's kitchen. Kemper Associates Architects, LLC
Cette image montre une cuisine traditionnelle fermée avec des portes de placard jaunes, un plan de travail en bois, un électroménager de couleur, un placard avec porte à panneau surélevé et une crédence multicolore.
Cette image montre une cuisine traditionnelle fermée avec des portes de placard jaunes, un plan de travail en bois, un électroménager de couleur, un placard avec porte à panneau surélevé et une crédence multicolore.
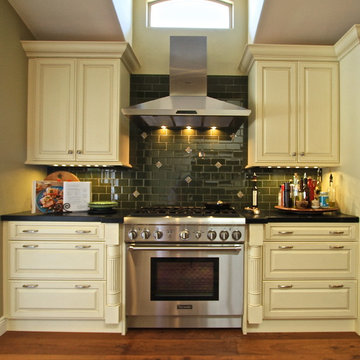
Brookhaven Fremont Raised Square, White Heirloom with Charcoal Glaze
Réalisation d'une cuisine ouverte méditerranéenne en L de taille moyenne avec un placard avec porte à panneau surélevé, des portes de placard blanches, un plan de travail en granite, une crédence verte, une crédence en céramique, un électroménager en acier inoxydable, un évier encastré, un sol en bois brun et îlot.
Réalisation d'une cuisine ouverte méditerranéenne en L de taille moyenne avec un placard avec porte à panneau surélevé, des portes de placard blanches, un plan de travail en granite, une crédence verte, une crédence en céramique, un électroménager en acier inoxydable, un évier encastré, un sol en bois brun et îlot.
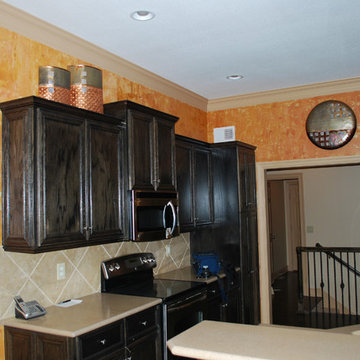
We started with black stained cabinets and some copper decor. The walls were textured in a rustic finish with the paints added into the texture. The colors are not just a top coating but through the texture. This is a true fresco finish. The walls were then clear coated in a protective finish making them washable.
Photo taken by: Christopher Finley
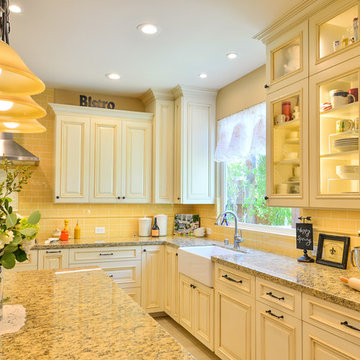
Idées déco pour une très grande cuisine ouverte classique en U avec un évier de ferme, un placard avec porte à panneau surélevé, des portes de placard beiges, un plan de travail en granite, une crédence jaune, une crédence en céramique, un électroménager en acier inoxydable, un sol en carrelage de porcelaine et îlot.
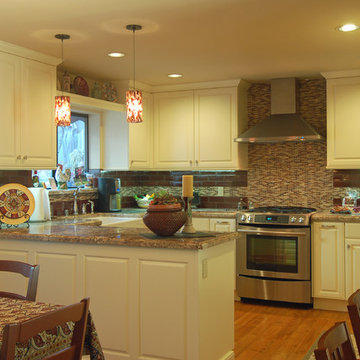
This client came to San Luis Kitchen with an existing kitchen done in chartreuse cabinetry, low soffits and white tile counters. They wished to save their existing wood floor and the hand painted faux finish on the dining area walls, and the existing layout was sufficient for their needs. So, keeping those things in mind, San Luis Kitchen's new kitchen design features new, soft-cream cabinetry that extends to the 8 foot ceiling (the soffits were removed). We added a lazy susan by the sink, base pull-out pantries either side of the stove, and a valance over the window. A chef's pantry and corner access cabinets (not shown) round out the design with great storage options.
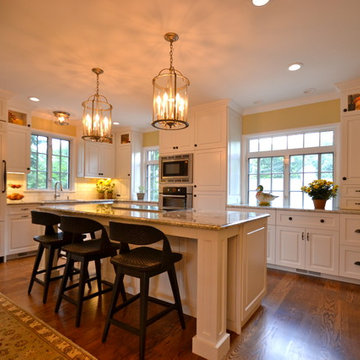
This simple yet stunning kitchen features inconspicuous and convenient appliances and such as a beautifully paneled refrigerator, a flush cooktop surface on the kitchen island with a retractable hood vent and sleek stainless steel, oven, dishwasher, and built in microwave. A flat screen TV is cleanly mounted on the wall without any visible cords.
---
Project by Wiles Design Group. Their Cedar Rapids-based design studio serves the entire Midwest, including Iowa City, Dubuque, Davenport, and Waterloo, as well as North Missouri and St. Louis.
For more about Wiles Design Group, see here: https://wilesdesigngroup.com/
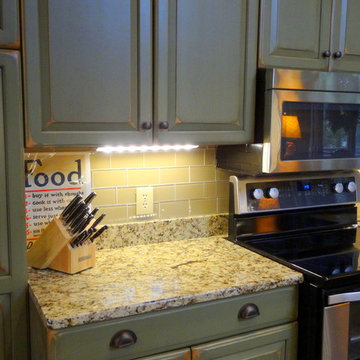
Cette image montre une cuisine américaine parallèle chalet de taille moyenne avec un évier 2 bacs, un placard avec porte à panneau surélevé, des portes de placards vertess, un plan de travail en granite, une crédence beige, une crédence en carrelage métro, un électroménager en acier inoxydable, un sol en bois brun et une péninsule.
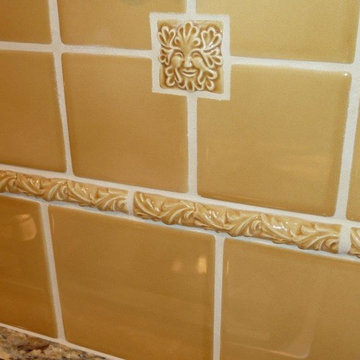
Idées déco pour une cuisine sud-ouest américain en bois brun de taille moyenne avec un placard avec porte à panneau surélevé, un plan de travail en granite, une crédence jaune, une crédence en céramique et un électroménager en acier inoxydable.
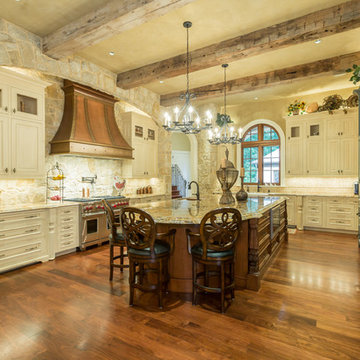
Sean Shanahan Photography
Inspiration pour une très grande cuisine américaine traditionnelle en U avec un placard avec porte à panneau surélevé, un plan de travail en granite, un électroménager en acier inoxydable, un sol en bois brun et îlot.
Inspiration pour une très grande cuisine américaine traditionnelle en U avec un placard avec porte à panneau surélevé, un plan de travail en granite, un électroménager en acier inoxydable, un sol en bois brun et îlot.
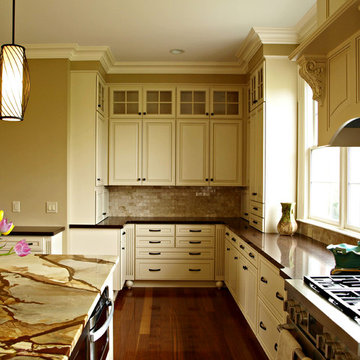
Dave Albertson
Idée de décoration pour une grande cuisine américaine tradition en U avec un évier encastré, un placard avec porte à panneau surélevé, des portes de placard beiges, un plan de travail en quartz, une crédence beige, une crédence en carrelage métro, un électroménager en acier inoxydable, un sol en bois brun et îlot.
Idée de décoration pour une grande cuisine américaine tradition en U avec un évier encastré, un placard avec porte à panneau surélevé, des portes de placard beiges, un plan de travail en quartz, une crédence beige, une crédence en carrelage métro, un électroménager en acier inoxydable, un sol en bois brun et îlot.
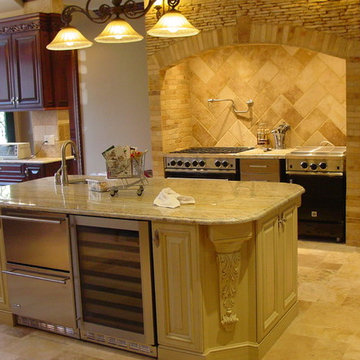
Réalisation d'une grande cuisine américaine méditerranéenne en U et bois clair avec un évier de ferme, un placard avec porte à panneau surélevé, un plan de travail en granite, une crédence beige, une crédence en terre cuite et un électroménager en acier inoxydable.
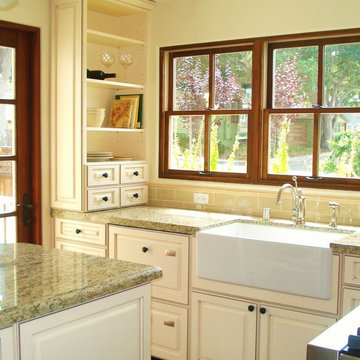
Exemple d'une cuisine ouverte nature avec un évier de ferme, un placard avec porte à panneau surélevé, un plan de travail en granite, une crédence beige, une crédence en carreau de porcelaine, un électroménager en acier inoxydable et îlot.

Camp Wobegon is a nostalgic waterfront retreat for a multi-generational family. The home's name pays homage to a radio show the homeowner listened to when he was a child in Minnesota. Throughout the home, there are nods to the sentimental past paired with modern features of today.
The five-story home sits on Round Lake in Charlevoix with a beautiful view of the yacht basin and historic downtown area. Each story of the home is devoted to a theme, such as family, grandkids, and wellness. The different stories boast standout features from an in-home fitness center complete with his and her locker rooms to a movie theater and a grandkids' getaway with murphy beds. The kids' library highlights an upper dome with a hand-painted welcome to the home's visitors.
Throughout Camp Wobegon, the custom finishes are apparent. The entire home features radius drywall, eliminating any harsh corners. Masons carefully crafted two fireplaces for an authentic touch. In the great room, there are hand constructed dark walnut beams that intrigue and awe anyone who enters the space. Birchwood artisans and select Allenboss carpenters built and assembled the grand beams in the home.
Perhaps the most unique room in the home is the exceptional dark walnut study. It exudes craftsmanship through the intricate woodwork. The floor, cabinetry, and ceiling were crafted with care by Birchwood carpenters. When you enter the study, you can smell the rich walnut. The room is a nod to the homeowner's father, who was a carpenter himself.
The custom details don't stop on the interior. As you walk through 26-foot NanoLock doors, you're greeted by an endless pool and a showstopping view of Round Lake. Moving to the front of the home, it's easy to admire the two copper domes that sit atop the roof. Yellow cedar siding and painted cedar railing complement the eye-catching domes.
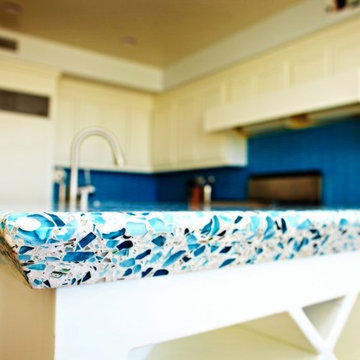
Exemple d'une grande cuisine encastrable tendance en U fermée avec un évier encastré, un placard avec porte à panneau surélevé, des portes de placard blanches, un plan de travail en terrazzo, une crédence bleue, une crédence en céramique, parquet foncé, îlot, un sol marron et un plan de travail multicolore.
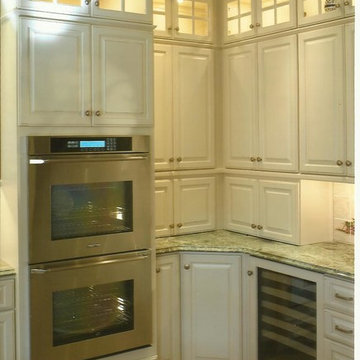
Custom Cupboards cabinetry, Basket Beige perimeter, custom green island, Granite tops, Oak Leaf copper hood, Custom wrought iron pantry door from Knoxville Artisan, Schaub hardware, custom painted tile to match favorite wine,two-toned kitchen, pendant lighting, mullion glass transom cabinet doors by Kitchen Sales, Knoxville TN
Idées déco de cuisines jaunes avec un placard avec porte à panneau surélevé
7