Cuisine
Trier par :
Budget
Trier par:Populaires du jour
121 - 140 sur 444 photos
1 sur 3
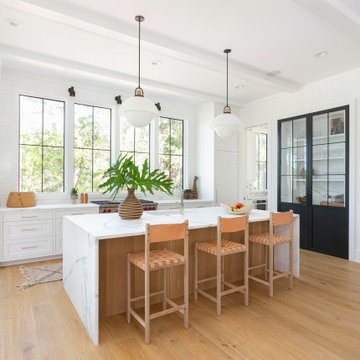
Exemple d'une grande arrière-cuisine encastrable rétro avec des portes de placard blanches, plan de travail en marbre, une crédence blanche, une crédence en bois, parquet clair, îlot et un plan de travail blanc.
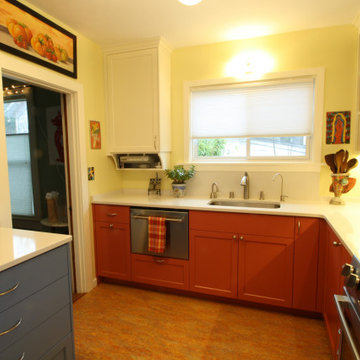
"Asian Tiger" Marmoleum grounds this floor in sunshine, while Moroccan red base cabinets and Leisure Blue cabinets accent the pantry wall. The colors in the homeowner's artwork inspired this design. A new single drawer dishwasher is perfect for this homeowner's needs.
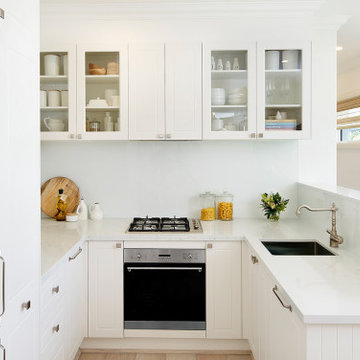
Sydney Premier Twin Option 5 - Granny Flat kitchen
Cette image montre une petite cuisine traditionnelle en U avec un évier encastré, des portes de placard blanches, une crédence blanche, une crédence en feuille de verre, aucun îlot, un sol blanc, un plan de travail blanc et un placard avec porte à panneau surélevé.
Cette image montre une petite cuisine traditionnelle en U avec un évier encastré, des portes de placard blanches, une crédence blanche, une crédence en feuille de verre, aucun îlot, un sol blanc, un plan de travail blanc et un placard avec porte à panneau surélevé.
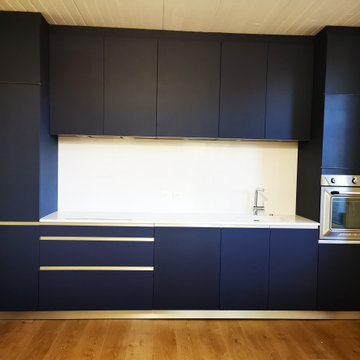
La cuisine rénovée d'une maison au cœur de Saint-Emilion, destinée à de la location touristique. Bleu nuit avec une crédence blanche, cette cuisine est à la fois élégante et pratique à utiliser!
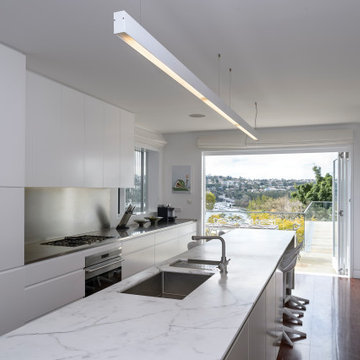
Idée de décoration pour une cuisine parallèle design avec un évier encastré, une crédence métallisée, un électroménager en acier inoxydable, parquet foncé, îlot, un sol marron, un plan de travail blanc, un placard à porte plane et des portes de placard blanches.
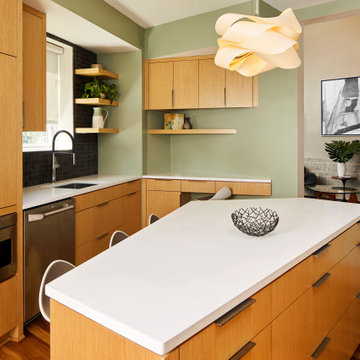
Exemple d'une cuisine tendance en L et bois clair fermée avec un évier encastré, un placard à porte plane, une crédence noire, un électroménager en acier inoxydable, un sol en bois brun, îlot et un plan de travail blanc.
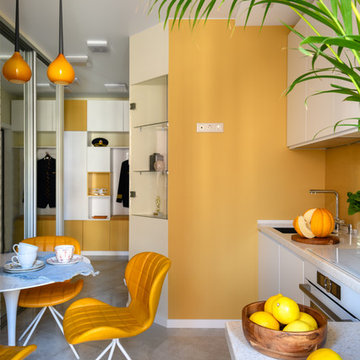
Ольга Алексеенко
Cette image montre une petite cuisine design en L fermée avec un évier encastré, des portes de placard blanches, un plan de travail en surface solide, une crédence jaune, un électroménager blanc, un sol en carrelage de porcelaine, aucun îlot, un sol gris et un plan de travail blanc.
Cette image montre une petite cuisine design en L fermée avec un évier encastré, des portes de placard blanches, un plan de travail en surface solide, une crédence jaune, un électroménager blanc, un sol en carrelage de porcelaine, aucun îlot, un sol gris et un plan de travail blanc.
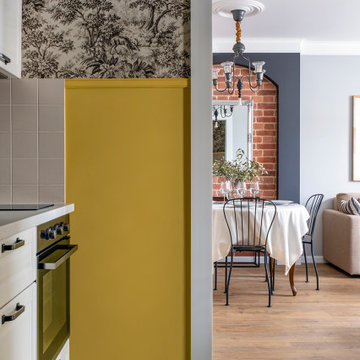
Cette image montre une petite cuisine américaine linéaire avec un placard avec porte à panneau surélevé, des portes de placard blanches, un plan de travail en stratifié, une crédence beige, une crédence en carreau de porcelaine, un sol en carrelage de céramique, aucun îlot, un sol multicolore et un plan de travail blanc.
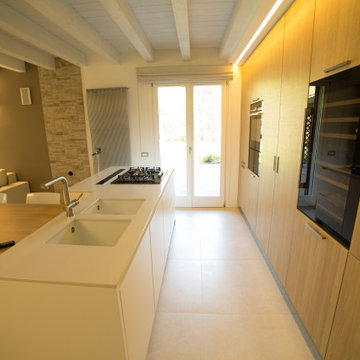
Exemple d'une cuisine ouverte parallèle moderne de taille moyenne avec un évier encastré, un placard à porte plane, des portes de placard blanches, un plan de travail en quartz modifié, un électroménager noir, un sol en carrelage de porcelaine, îlot, un sol beige et un plan de travail blanc.
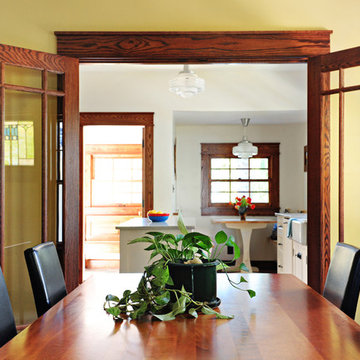
Like most of our projects, we can't gush about this reno—a new kitchen and mudroom, ensuite closet and pantry—without gushing about the people who live there. The best projects, we always say, are the ones in which client, contractor and design team are all present throughout, conception to completion, each bringing their particular expertise to the table and forming a cohesive, trustworthy team that is mutually invested in a smooth and successful process. They listen to each other, give the benefit of the doubt to each other, do what they say they'll do. This project exemplified that kind of team, and it shows in the results.
Most obvious is the opening up of the kitchen to the dining room, decompartmentalizing somewhat a century-old bungalow that was originally quite purposefully compartmentalized. As a result, the kitchen had to become a place one wanted to see clear through from the front door. Inset cabinets and carefully selected details make the functional heart of the house equal in elegance to the more "public" gathering spaces, with their craftsman depth and detail. An old back porch was converted to interior space, creating a mudroom and a much-needed ensuite walk-in closet. A new, larger deck went on: Phase One of an extensive design for outdoor living, that we all hope will be realized over the next few years. Finally, a duplicative back stairwell was repurposed into a walk-in pantry.
Modernizing often means opening spaces up for more casual living and entertaining, and/or making better use of dead space. In this re-conceptualized old house, we did all of that, creating a back-of-the-house that is now bright and cheerful and new, while carefully incorporating meaningful vintage and personal elements.
The best result of all: the clients are thrilled. And everyone who went in to the project came out of it friends.
Contractor: Stumpner Building Services
Cabinetry: Stoll’s Woodworking
Photographer: Gina Rogers
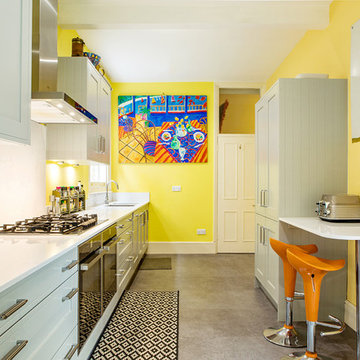
Mark Chivers
Cette photo montre une cuisine parallèle tendance fermée et de taille moyenne avec des portes de placard beiges, un plan de travail en quartz, un évier encastré, une crédence blanche, un plan de travail blanc, un électroménager en acier inoxydable, un sol gris et un placard à porte shaker.
Cette photo montre une cuisine parallèle tendance fermée et de taille moyenne avec des portes de placard beiges, un plan de travail en quartz, un évier encastré, une crédence blanche, un plan de travail blanc, un électroménager en acier inoxydable, un sol gris et un placard à porte shaker.
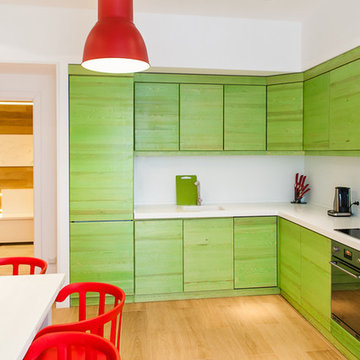
Наталия Горбунова
Aménagement d'une cuisine américaine contemporaine en L avec un placard à porte plane, des portes de placards vertess, une crédence blanche, un électroménager noir, aucun îlot, un sol marron et un plan de travail blanc.
Aménagement d'une cuisine américaine contemporaine en L avec un placard à porte plane, des portes de placards vertess, une crédence blanche, un électroménager noir, aucun îlot, un sol marron et un plan de travail blanc.
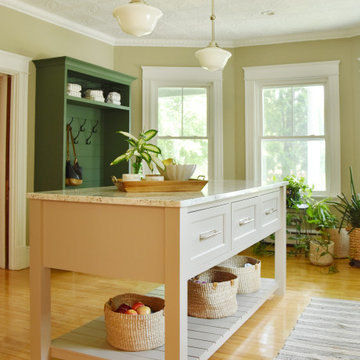
Soft neutrals, light bright and airy and super functional. This is Signature Custom Cabinetry's rendition of Ben Moore's Indian River. Gorgeous modern hardware with backplates from Top Knobs and lots of fun, adjustable interior organizing accessories from Richelieu.
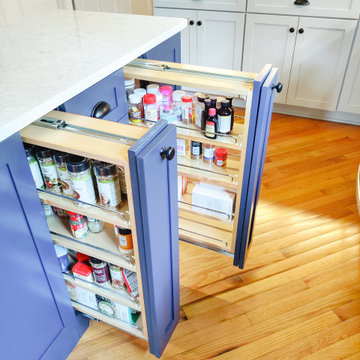
Roll-out pantry storage with adjustable shelves
Exemple d'une cuisine américaine chic en L de taille moyenne avec un évier de ferme, un placard à porte shaker, des portes de placard grises, un plan de travail en quartz modifié, une crédence blanche, une crédence en carreau de porcelaine, un électroménager en acier inoxydable, un sol en bois brun, îlot, un sol marron et un plan de travail blanc.
Exemple d'une cuisine américaine chic en L de taille moyenne avec un évier de ferme, un placard à porte shaker, des portes de placard grises, un plan de travail en quartz modifié, une crédence blanche, une crédence en carreau de porcelaine, un électroménager en acier inoxydable, un sol en bois brun, îlot, un sol marron et un plan de travail blanc.
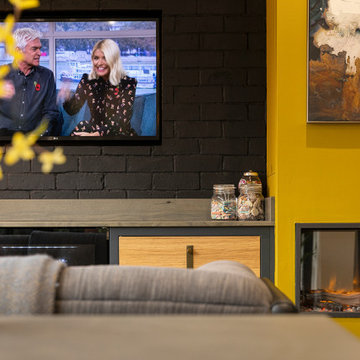
Exemple d'une grande cuisine américaine moderne avec un placard à porte plane, un plan de travail en bois, îlot et un plan de travail blanc.
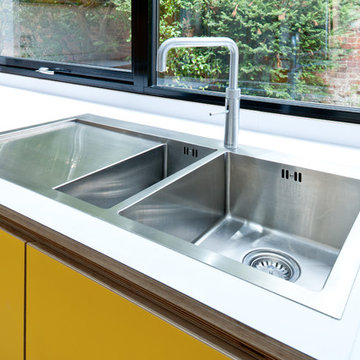
Photographer: Altan Omer
Réalisation d'une cuisine américaine design en L de taille moyenne avec un placard à porte plane, des portes de placard jaunes, un plan de travail en stratifié, îlot et un plan de travail blanc.
Réalisation d'une cuisine américaine design en L de taille moyenne avec un placard à porte plane, des portes de placard jaunes, un plan de travail en stratifié, îlot et un plan de travail blanc.
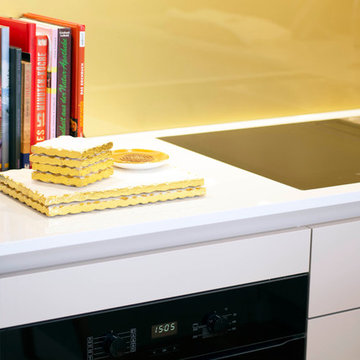
NEXT125 sandgrau + weiß satinlack matt.
Arbeitsplatte Keramik 20mm weiß, kochfelder und Tischlüfter flächenbündig und Spüle untergebaut.
Geräte sind komplett von Miele. Thekenplatte und Barhocker aus Eiche massiv. Rückwand aus 5mm ESG-Weißglas rückseitig goldfarben lackiert. Über dem Weinkühler befindet sich noch eine Schublade.
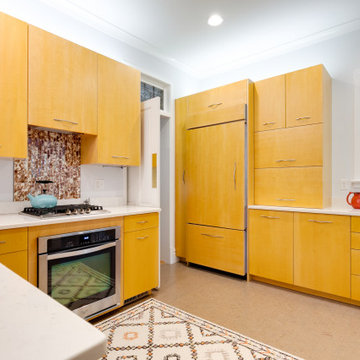
Historic row homes in Richmond, Virginia are beautiful, but often lack spaces that make sense for modern life. Small, tucked away kitchens are the norm, so for this client we helped open up the kitchen space with thoughtful cabinetry that provided form and function. A staircase was adjusted for better flow. In addition, the sitting room of the house was upgraded with a big, bright picture window to let even more light into this space. The exterior updates around the picture window are fresh without feeling inauthentic to the home's history.
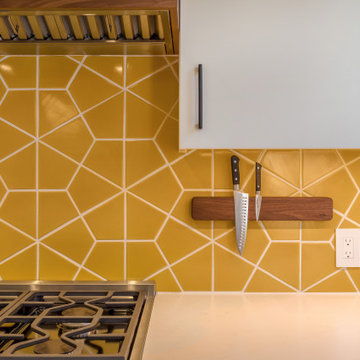
Aménagement d'une cuisine américaine rétro en U de taille moyenne avec un évier encastré, un placard à porte plane, des portes de placard blanches, un plan de travail en quartz modifié, une crédence jaune, une crédence en céramique, un électroménager en acier inoxydable, un sol en bois brun, îlot, un sol marron, un plan de travail blanc et un plafond en lambris de bois.
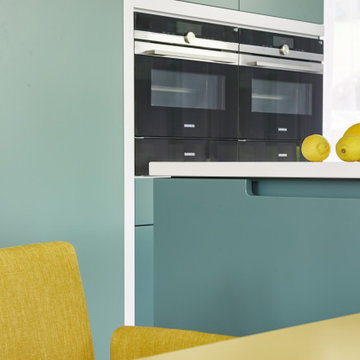
Alignement parfait - Tous nos meubles sont fabriqués en fonction de l'électroménager choisi.
Idée de décoration pour une cuisine linéaire minimaliste de taille moyenne avec un évier 1 bac, un placard à porte affleurante, des portes de placard bleues, un plan de travail en quartz, un électroménager noir, un sol en carrelage de céramique, îlot, un sol gris et un plan de travail blanc.
Idée de décoration pour une cuisine linéaire minimaliste de taille moyenne avec un évier 1 bac, un placard à porte affleurante, des portes de placard bleues, un plan de travail en quartz, un électroménager noir, un sol en carrelage de céramique, îlot, un sol gris et un plan de travail blanc.
7