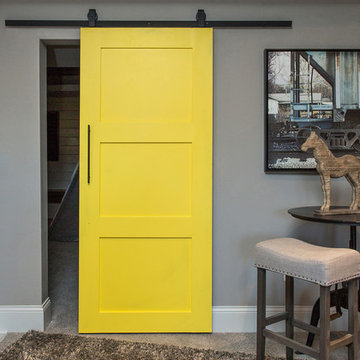Idées déco de cuisines jaunes avec un plan de travail en bois
Trier par :
Budget
Trier par:Populaires du jour
41 - 60 sur 320 photos
1 sur 3
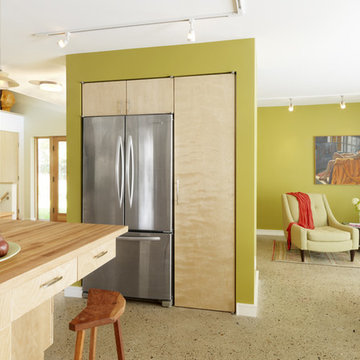
Conner and Buck Design Build
Pill-Maharam Architects
Cette image montre une cuisine ouverte design avec un électroménager en acier inoxydable et un plan de travail en bois.
Cette image montre une cuisine ouverte design avec un électroménager en acier inoxydable et un plan de travail en bois.
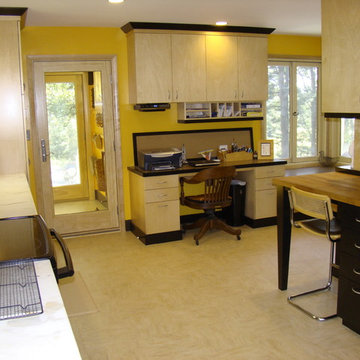
Photo by Robin Amorello CKD CAPS
Idée de décoration pour une grande cuisine vintage en U et bois clair fermée avec un évier intégré, un placard à porte plane, un plan de travail en bois, un électroménager en acier inoxydable, un sol en linoléum et aucun îlot.
Idée de décoration pour une grande cuisine vintage en U et bois clair fermée avec un évier intégré, un placard à porte plane, un plan de travail en bois, un électroménager en acier inoxydable, un sol en linoléum et aucun îlot.
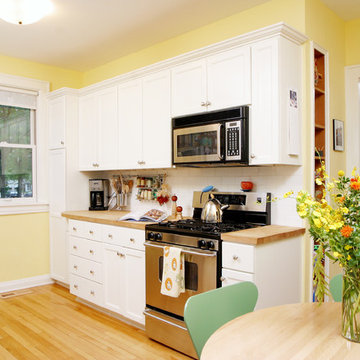
Design by Meriwether Felt. Photography by Brad Daniels
Idée de décoration pour une petite cuisine parallèle tradition fermée avec un placard à porte plane, des portes de placard blanches, un plan de travail en bois, une crédence blanche, une crédence en céramique, un électroménager en acier inoxydable, parquet clair et aucun îlot.
Idée de décoration pour une petite cuisine parallèle tradition fermée avec un placard à porte plane, des portes de placard blanches, un plan de travail en bois, une crédence blanche, une crédence en céramique, un électroménager en acier inoxydable, parquet clair et aucun îlot.
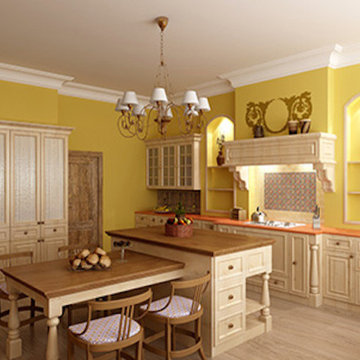
Idées déco pour une grande cuisine encastrable classique avec un placard avec porte à panneau encastré, des portes de placard blanches, un plan de travail en bois, parquet clair et îlot.
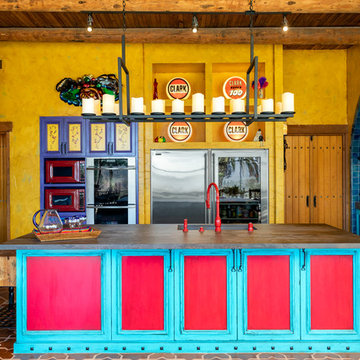
Do we have your attention now? ?A kitchen with a theme is always fun to design and this colorful Escondido kitchen remodel took it to the next level in the best possible way. Our clients desired a larger kitchen with a Day of the Dead theme - this meant color EVERYWHERE! Cabinets, appliances and even custom powder-coated plumbing fixtures. Every day is a fiesta in this stunning kitchen and our clients couldn't be more pleased. Artistic, hand-painted murals, custom lighting fixtures, an antique-looking stove, and more really bring this entire kitchen together. The huge arched windows allow natural light to flood this space while capturing a gorgeous view. This is by far one of our most creative projects to date and we love that it truly demonstrates that you are only limited by your imagination. Whatever your vision is for your home, we can help bring it to life. What do you think of this colorful kitchen?
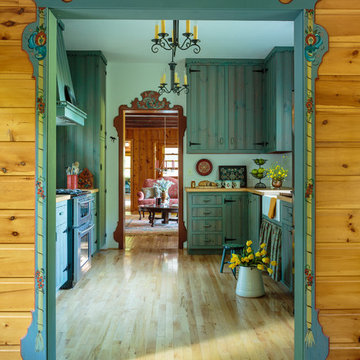
Mark Lohmann
Exemple d'une cuisine parallèle nature de taille moyenne avec un évier de ferme, un placard à porte plane, des portes de placards vertess, un plan de travail en bois, un électroménager en acier inoxydable, parquet clair, aucun îlot et un sol marron.
Exemple d'une cuisine parallèle nature de taille moyenne avec un évier de ferme, un placard à porte plane, des portes de placards vertess, un plan de travail en bois, un électroménager en acier inoxydable, parquet clair, aucun îlot et un sol marron.

Cette photo montre une petite cuisine tendance en L fermée avec un évier 1 bac, un électroménager en acier inoxydable, un sol en carrelage de porcelaine, un placard à porte plane, des portes de placard jaunes, un plan de travail en bois, une crédence grise, aucun îlot, un sol blanc et un plan de travail beige.

Refurbishment of a Grade II* Listed Country house with outbuildings in the Cotswolds. The property dates from the 17th Century and was extended in the 1920s by the noted Cotswold Architect Detmar Blow. The works involved significant repairs and restoration to the stone roof, detailing and metal windows, as well as general restoration throughout the interior of the property to bring it up to modern living standards. A new heating system was provided for the whole site, along with new bathrooms, playroom room and bespoke joinery. A new, large garden room extension was added to the rear of the property which provides an open-plan kitchen and dining space, opening out onto garden terraces.

Idée de décoration pour une cuisine linéaire et encastrable vintage fermée et de taille moyenne avec un évier 2 bacs, un plan de travail en bois, une crédence blanche, une crédence en carrelage métro, un sol en carrelage de céramique, des portes de placards vertess, aucun îlot et un placard à porte plane.

薪ストーブはクッキングストーブなので、キッチンの横に設置。
Idée de décoration pour une petite cuisine américaine parallèle asiatique en bois clair avec un évier posé, un placard sans porte, un plan de travail en bois, une crédence en bois, un électroménager en acier inoxydable, sol en béton ciré, aucun îlot, un sol gris, un plan de travail beige et un plafond en bois.
Idée de décoration pour une petite cuisine américaine parallèle asiatique en bois clair avec un évier posé, un placard sans porte, un plan de travail en bois, une crédence en bois, un électroménager en acier inoxydable, sol en béton ciré, aucun îlot, un sol gris, un plan de travail beige et un plafond en bois.
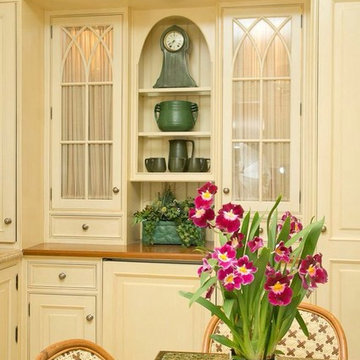
Réalisation d'une cuisine américaine tradition en L de taille moyenne avec un placard avec porte à panneau surélevé, des portes de placard blanches, un plan de travail en bois et aucun îlot.
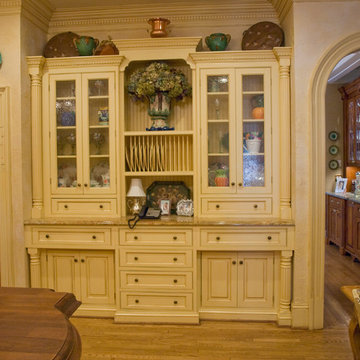
Beaded face-frame cabinets with flush inset, paneled doors and drawer fronts. Painted a cream color with a glaze applied on top. MikeRupertCabinets.com
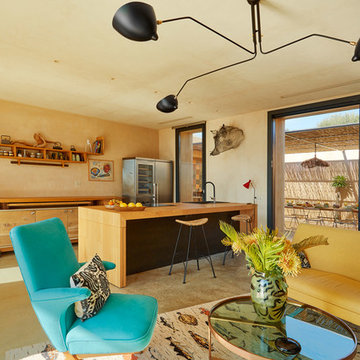
Antonio Lo Cascio - architettura e interni
Cette photo montre une cuisine ouverte parallèle exotique en bois clair avec un évier posé, un placard à porte plane, un plan de travail en bois, une crédence beige, un électroménager en acier inoxydable, sol en béton ciré, une péninsule, un sol beige et un plan de travail beige.
Cette photo montre une cuisine ouverte parallèle exotique en bois clair avec un évier posé, un placard à porte plane, un plan de travail en bois, une crédence beige, un électroménager en acier inoxydable, sol en béton ciré, une péninsule, un sol beige et un plan de travail beige.
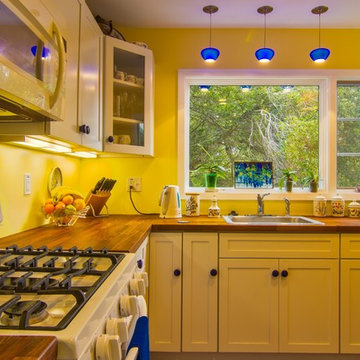
New Avenue Inc.
Réalisation d'une cuisine tradition avec un évier posé, un placard à porte shaker, des portes de placard blanches, un plan de travail en bois et un électroménager blanc.
Réalisation d'une cuisine tradition avec un évier posé, un placard à porte shaker, des portes de placard blanches, un plan de travail en bois et un électroménager blanc.
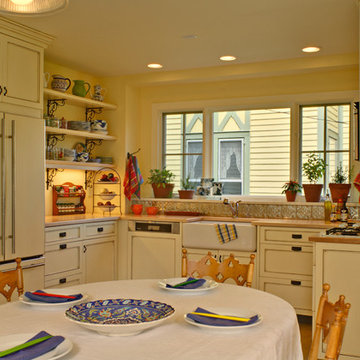
This kitchen features locally built painted & glazed cabinets, maple countertops, farmhouse sink, pressed stainless steel backsplash and LOTS of light thanks to additional windows and a French door. Photo: Wing Wong
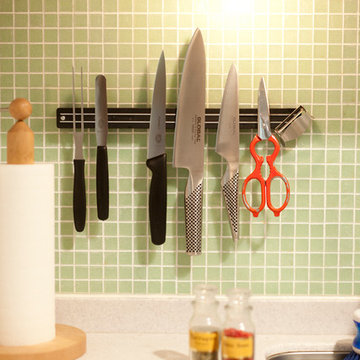
Photo by Junichi Harano
Aménagement d'une grande cuisine américaine en L avec un évier encastré, un placard à porte plane, des portes de placard blanches, un plan de travail en bois, une crédence verte, une crédence en mosaïque, un électroménager blanc, un sol en bois brun et îlot.
Aménagement d'une grande cuisine américaine en L avec un évier encastré, un placard à porte plane, des portes de placard blanches, un plan de travail en bois, une crédence verte, une crédence en mosaïque, un électroménager blanc, un sol en bois brun et îlot.
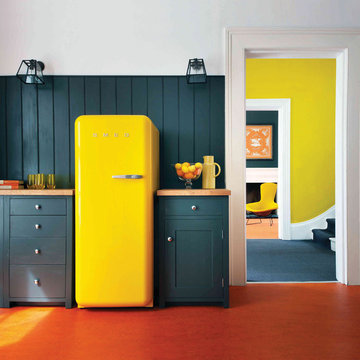
This radiant home features brilliant natural lighting and sharp color contrast. A bold design for the free-spirited homeowner.
Aménagement d'une petite cuisine contemporaine en L avec un évier encastré, un placard à porte affleurante, des portes de placard bleues, un plan de travail en bois, un électroménager de couleur et aucun îlot.
Aménagement d'une petite cuisine contemporaine en L avec un évier encastré, un placard à porte affleurante, des portes de placard bleues, un plan de travail en bois, un électroménager de couleur et aucun îlot.
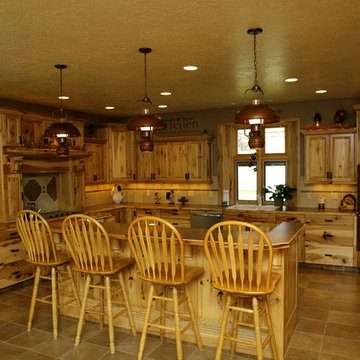
Cette photo montre une cuisine américaine montagne en U et bois clair de taille moyenne avec un évier 2 bacs, un placard avec porte à panneau surélevé, un plan de travail en bois, une crédence beige, une crédence en céramique, un électroménager en acier inoxydable, un sol en carrelage de céramique et îlot.
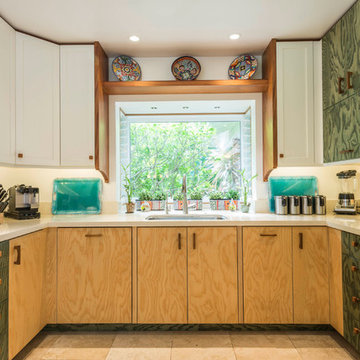
Cette image montre une cuisine encastrable marine en U et bois clair fermée et de taille moyenne avec un évier encastré, un placard à porte affleurante, un plan de travail en bois, un sol en travertin, une péninsule et un sol beige.
Idées déco de cuisines jaunes avec un plan de travail en bois
3
