Idées déco de cuisines jaunes avec un plan de travail en stéatite
Trier par :
Budget
Trier par:Populaires du jour
21 - 40 sur 107 photos
1 sur 3
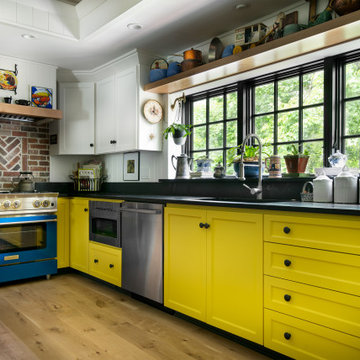
Aménagement d'une cuisine ouverte classique en L de taille moyenne avec un évier encastré, un placard à porte shaker, des portes de placard jaunes, un plan de travail en stéatite, une crédence noire, une crédence en bois, un électroménager de couleur, parquet clair, aucun îlot, un sol marron, plan de travail noir et un plafond décaissé.
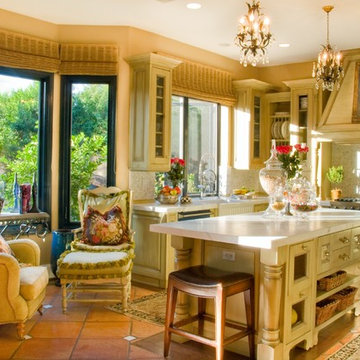
Idées déco pour une cuisine ouverte campagne en U de taille moyenne avec un évier de ferme, un placard avec porte à panneau encastré, des portes de placard beiges, un plan de travail en stéatite, une crédence blanche, une crédence en mosaïque, un électroménager de couleur, un sol en carrelage de céramique et îlot.
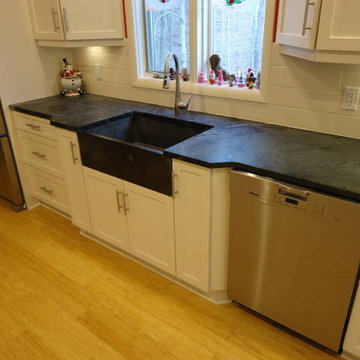
Réalisation d'une grande cuisine ouverte parallèle avec des portes de placard blanches, une crédence en carreau de porcelaine, un électroménager en acier inoxydable, parquet clair, un placard à porte shaker, un plan de travail en stéatite, une crédence blanche, une péninsule et un évier de ferme.
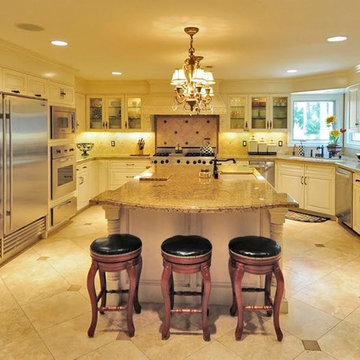
Idée de décoration pour une cuisine américaine tradition en U de taille moyenne avec un évier 2 bacs, un placard avec porte à panneau surélevé, des portes de placard blanches, un plan de travail en stéatite, une crédence beige, une crédence en marbre, un électroménager en acier inoxydable, un sol en carrelage de céramique, îlot et un sol beige.
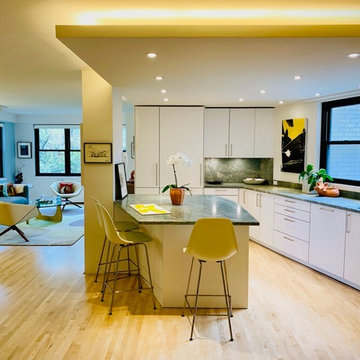
This gut renovation of a 1960's galley kitchen opens the kitchen to the living room and allows natural light to flood the space. All new recessed lighting in a drop ceiling with LED linear lights installed in the reveal create a floating appearance. Appliances are integrated into the cabinetry to reduce visual clutter. A simple, clean-lined and modern aesthetic will stand the test of time.
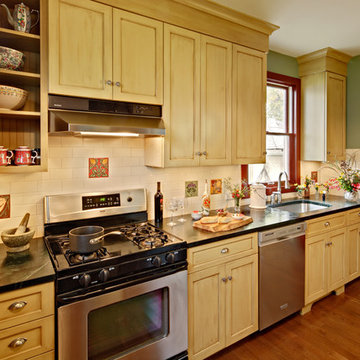
While keeping the character of the 1905 Brooklyn home, this 142 square foot kitchen was modernized and made more functional. The marble topped baking station was at the top of the wish list for the homeowner and adds 5'-6" additional cabinet storage space. The stained glass window above it is now hinged to provide a pass-through to the dining room. The eco-friendly custom cabinets are hand painted & glazed. Photo: Wing Wong
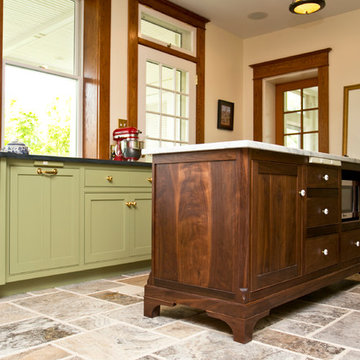
Inspiration pour une cuisine traditionnelle en U fermée et de taille moyenne avec un évier de ferme, un placard à porte affleurante, des portes de placards vertess, un plan de travail en stéatite, une crédence beige, une crédence en céramique, un électroménager en acier inoxydable, un sol en calcaire, îlot et un sol marron.
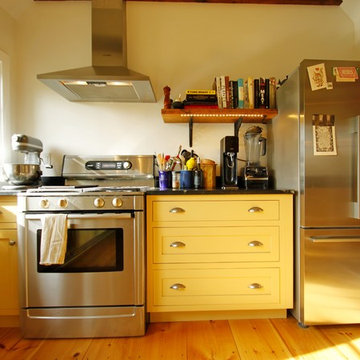
After: Stove & Fridge Wall with custom, reclaimed lumber shelf
Photo by: Rob Ricketson
Inspiration pour une cuisine rustique en L avec un évier intégré, un placard avec porte à panneau encastré, des portes de placard jaunes, un plan de travail en stéatite, une crédence en dalle de pierre, un électroménager en acier inoxydable, parquet clair et aucun îlot.
Inspiration pour une cuisine rustique en L avec un évier intégré, un placard avec porte à panneau encastré, des portes de placard jaunes, un plan de travail en stéatite, une crédence en dalle de pierre, un électroménager en acier inoxydable, parquet clair et aucun îlot.

This is a close up shot of some gorgeous cabinetry made here in Aiken by Kelley Cabinetry. We designed this kitchen to look very old but it was an entire gut job renovation. Mast Construction was the GC.
Olin Redmon Photography
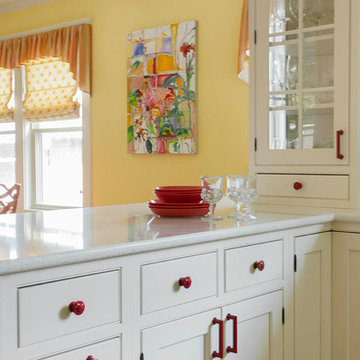
Heidi Pribell Interiors puts a fresh twist on classic design serving the major Boston metro area. By blending grandeur with bohemian flair, Heidi creates inviting interiors with an elegant and sophisticated appeal. Confident in mixing eras, style and color, she brings her expertise and love of antiques, art and objects to every project.
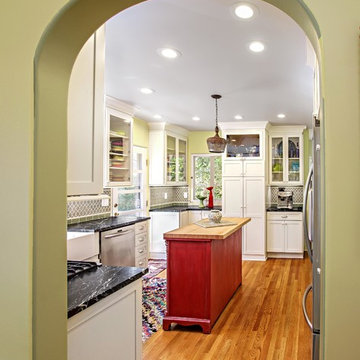
Ken Henry
Idées déco pour une cuisine éclectique en L de taille moyenne avec un évier de ferme, un placard à porte shaker, des portes de placard blanches, un plan de travail en stéatite, une crédence verte, une crédence en carreau de verre, un électroménager en acier inoxydable, un sol en bois brun et îlot.
Idées déco pour une cuisine éclectique en L de taille moyenne avec un évier de ferme, un placard à porte shaker, des portes de placard blanches, un plan de travail en stéatite, une crédence verte, une crédence en carreau de verre, un électroménager en acier inoxydable, un sol en bois brun et îlot.
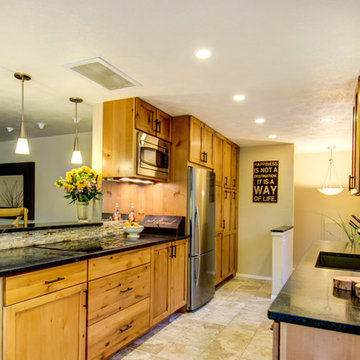
Exemple d'une petite arrière-cuisine parallèle chic en bois brun avec un évier encastré, un placard à porte shaker, un plan de travail en stéatite, une crédence en carrelage de pierre, un électroménager en acier inoxydable, un sol en carrelage de céramique et une crédence beige.
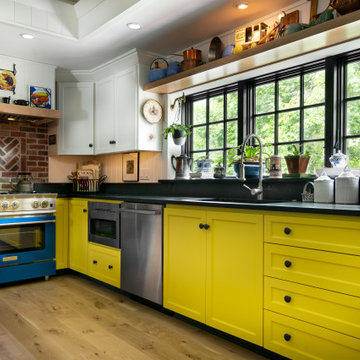
Inspiration pour une cuisine ouverte traditionnelle en L de taille moyenne avec un évier encastré, un placard à porte shaker, des portes de placard jaunes, un plan de travail en stéatite, une crédence noire, une crédence en bois, un électroménager de couleur, parquet clair, aucun îlot, un sol marron, plan de travail noir et un plafond décaissé.
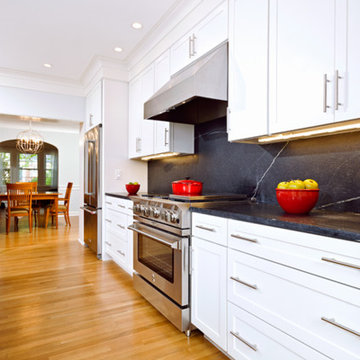
Darko Zagar
Réalisation d'une grande cuisine américaine linéaire design avec un évier encastré, un placard à porte shaker, des portes de placard blanches, un plan de travail en stéatite, une crédence noire, une crédence en dalle de pierre, un électroménager en acier inoxydable, un sol en bois brun et îlot.
Réalisation d'une grande cuisine américaine linéaire design avec un évier encastré, un placard à porte shaker, des portes de placard blanches, un plan de travail en stéatite, une crédence noire, une crédence en dalle de pierre, un électroménager en acier inoxydable, un sol en bois brun et îlot.
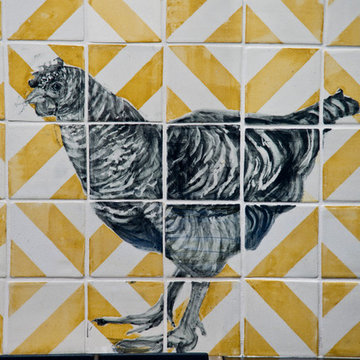
Inspiration pour une cuisine bohème en L de taille moyenne et fermée avec un évier encastré, un placard à porte shaker, des portes de placard jaunes, un plan de travail en stéatite, une crédence en céramique et un électroménager en acier inoxydable.
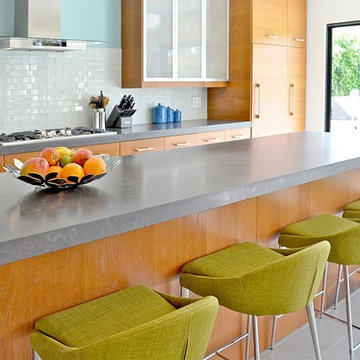
Henry Connell
Aménagement d'une cuisine parallèle contemporaine en bois clair fermée et de taille moyenne avec un évier 1 bac, un placard à porte vitrée, un plan de travail en stéatite, une crédence blanche, une crédence en carreau de verre, un électroménager en acier inoxydable, un sol en carrelage de céramique et îlot.
Aménagement d'une cuisine parallèle contemporaine en bois clair fermée et de taille moyenne avec un évier 1 bac, un placard à porte vitrée, un plan de travail en stéatite, une crédence blanche, une crédence en carreau de verre, un électroménager en acier inoxydable, un sol en carrelage de céramique et îlot.
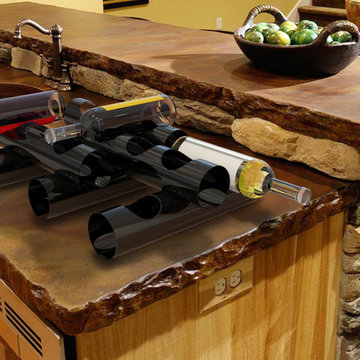
SCAPE (Black) Planter
Garden Plus
Product Dimensions (IN): D 4” X L 18”
Product Weight (LB): 2.8
Product Dimensions (CM): L 46 X H 10
Product Weight (KG): 1.27
Scape (Black) Planter is a solid steel, tubular structure, made to hold three 4″ pots for seedlings or starter plants in its cylindrical form.
Circular contoured openings provide ample space to accommodate the pots, while openings on either side of the length of the tube, provide additional aeration for plants to breathe.
Among the Scape’s functional features is that it can be mounted to a wall at a 45 degree angle, or combined wih several other Scapes to form an architectural, tiered garden, as well as to hold several wine bottles in its multi-leveled form.
By Decorpro Home + Garden.
Materials:
Solid steel
Black epoxy powder paint
Made in Canada
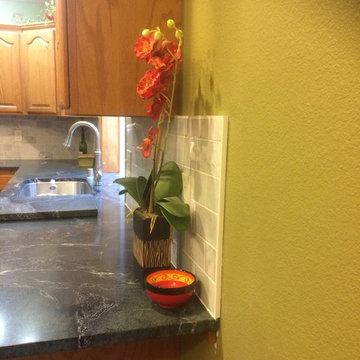
Area: Kitchen
Product: Natural Stone
Color: Soapstone "Black Ink"
Edge: Eased (1/8" Bevel)
Aménagement d'une cuisine avec un évier encastré, un plan de travail en stéatite et une crédence en carrelage métro.
Aménagement d'une cuisine avec un évier encastré, un plan de travail en stéatite et une crédence en carrelage métro.
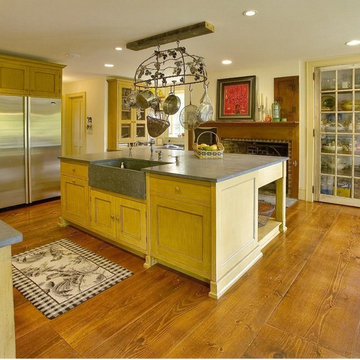
Unique details such as the glass mullion pantry door, custom apron soapstone sink and extra-wide plank and hard pinewood floors are in harmony with this 100+ year old farm house.
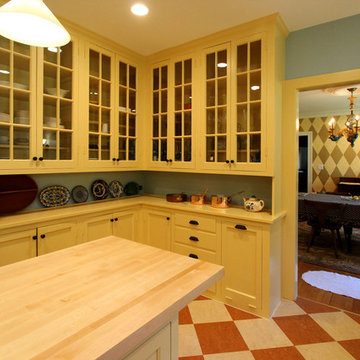
We kept the sweet parts of the original butler's pantry when we removed the wall to enlarge the space. Note the harlequin pattern in the adjoining dining room and how it is picked up in our diagonal linoleum floor.
Idées déco de cuisines jaunes avec un plan de travail en stéatite
2