Idées déco de cuisines jaunes avec un sol en linoléum
Trier par :
Budget
Trier par:Populaires du jour
21 - 40 sur 57 photos
1 sur 3
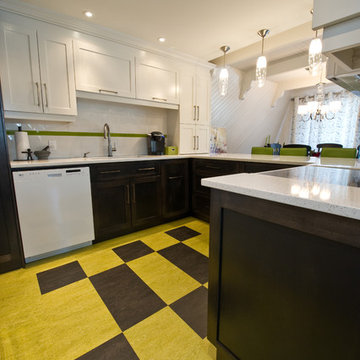
Design de cuisine par Lorraine Masse Design - photographier par Vincent Provost
Réalisation d'une cuisine américaine design en U de taille moyenne avec un évier encastré, un placard à porte shaker, des portes de placard jaunes, un plan de travail en quartz, une crédence en carreau de porcelaine, un électroménager blanc, un sol en linoléum, îlot et une crédence blanche.
Réalisation d'une cuisine américaine design en U de taille moyenne avec un évier encastré, un placard à porte shaker, des portes de placard jaunes, un plan de travail en quartz, une crédence en carreau de porcelaine, un électroménager blanc, un sol en linoléum, îlot et une crédence blanche.
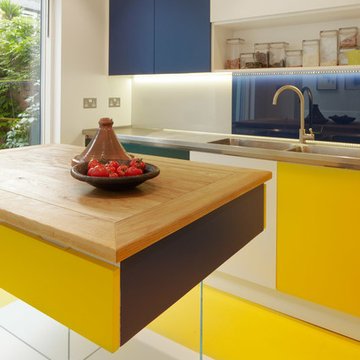
Cette photo montre une cuisine ouverte tendance en U de taille moyenne avec un évier 1 bac, un placard à porte plane, un plan de travail en inox, une crédence jaune, une crédence en feuille de verre, un électroménager en acier inoxydable, un sol en linoléum et îlot.
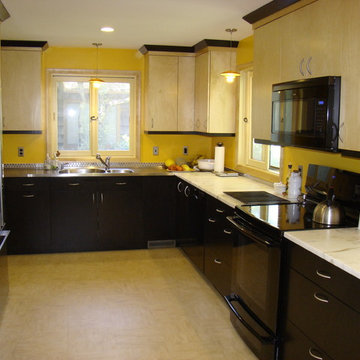
Photo by Robin Amorello CKD CAPS
Idée de décoration pour une grande cuisine vintage en U et bois foncé fermée avec un évier intégré, un placard à porte plane, plan de travail en marbre, une crédence métallisée, une crédence en dalle métallique, un électroménager noir, un sol en linoléum et aucun îlot.
Idée de décoration pour une grande cuisine vintage en U et bois foncé fermée avec un évier intégré, un placard à porte plane, plan de travail en marbre, une crédence métallisée, une crédence en dalle métallique, un électroménager noir, un sol en linoléum et aucun îlot.
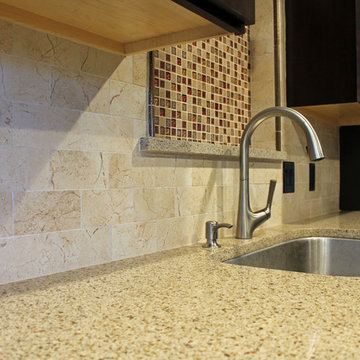
Sam Ferris
Idées déco pour une cuisine parallèle contemporaine en bois foncé fermée et de taille moyenne avec un plan de travail en quartz, une crédence multicolore, une crédence en carreau de verre, un électroménager en acier inoxydable, un sol en linoléum, aucun îlot et un placard avec porte à panneau encastré.
Idées déco pour une cuisine parallèle contemporaine en bois foncé fermée et de taille moyenne avec un plan de travail en quartz, une crédence multicolore, une crédence en carreau de verre, un électroménager en acier inoxydable, un sol en linoléum, aucun îlot et un placard avec porte à panneau encastré.
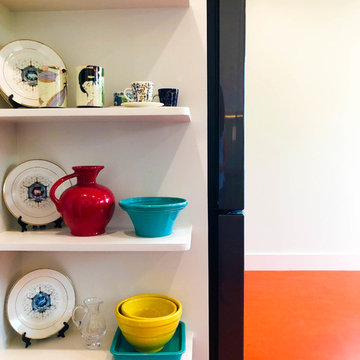
Mt. Washington, CA - Complete Kitchen remodel
This kitchen remodel/renovation project also provides these cute, open side shelving.
Inspiration pour une arrière-cuisine minimaliste en U de taille moyenne avec un placard à porte plane, des portes de placard blanches, une crédence bleue, une crédence en céramique, un électroménager en acier inoxydable, un sol en linoléum, une péninsule, un sol orange, un évier posé, un plan de travail en granite et plan de travail noir.
Inspiration pour une arrière-cuisine minimaliste en U de taille moyenne avec un placard à porte plane, des portes de placard blanches, une crédence bleue, une crédence en céramique, un électroménager en acier inoxydable, un sol en linoléum, une péninsule, un sol orange, un évier posé, un plan de travail en granite et plan de travail noir.
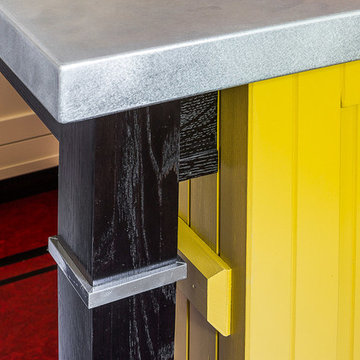
Kitchen in a 1926 bungalow done to my clients brief that it should look 'original' to the house.
The three stars of the kitchen are the immaculately restored 1928 high-oven WEDGWOOD stove, the SubZero refrigerator/freezer disguised to look like a vintage ice-box, complete with vintage hardware, and the kitchen island, designed to reference a farm-house table with a pie-save underneath, done in ebonized oak and painted bead-board.
The floor is lip-stick red Marmoleum with double inlaid black borders, the counters are honed black granite, and the cabinets, walls, and trim are painted a soft cream-color taken from a 1926 Dutch Boy paint deck.
All photographs are courtesy David Duncan Livingston. (Kitchen featured in the Fall 2018 issue of AMERICAN BUNGALOW.)
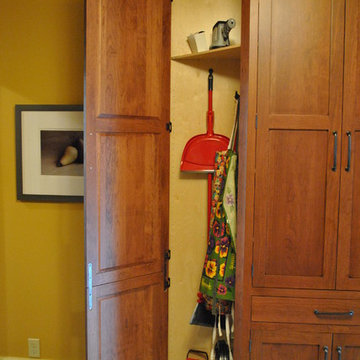
Cette photo montre une grande cuisine linéaire craftsman en bois brun fermée avec un évier encastré, un placard à porte shaker, un plan de travail en stéatite, une crédence blanche, une crédence en céramique, un électroménager en acier inoxydable et un sol en linoléum.
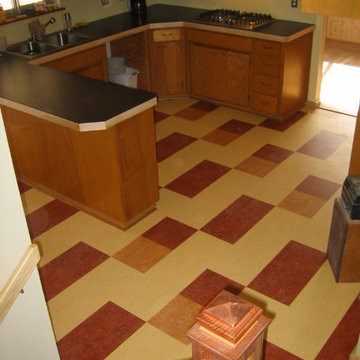
Colors: Henna, Natural Corn, Barbados
Cette image montre une cuisine américaine parallèle chalet de taille moyenne avec des portes de placard blanches, un sol en linoléum, îlot, une crédence blanche et un électroménager en acier inoxydable.
Cette image montre une cuisine américaine parallèle chalet de taille moyenne avec des portes de placard blanches, un sol en linoléum, îlot, une crédence blanche et un électroménager en acier inoxydable.
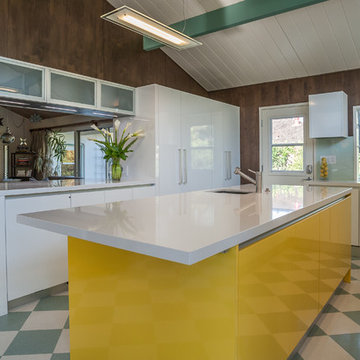
Photography by Nate Donovan
Cette photo montre une cuisine américaine parallèle tendance de taille moyenne avec un placard à porte plane, des portes de placard blanches, un électroménager en acier inoxydable, un sol en linoléum, îlot, un évier posé, un plan de travail en surface solide, une crédence grise et une crédence en dalle de pierre.
Cette photo montre une cuisine américaine parallèle tendance de taille moyenne avec un placard à porte plane, des portes de placard blanches, un électroménager en acier inoxydable, un sol en linoléum, îlot, un évier posé, un plan de travail en surface solide, une crédence grise et une crédence en dalle de pierre.
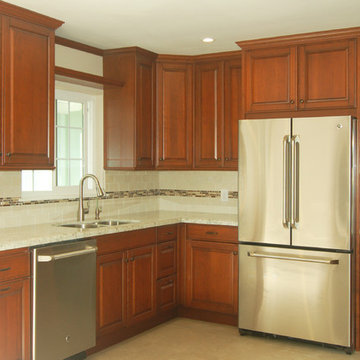
This remodel took an old kitchen with pale oak cabinets, a pink laminate counter, and aged vinyl flooring and modernized it with classic glazed cherry cabinetry, stainless appliances, and quartz countertops. By moving the refrigerator to the center, we separated prep and clean-up zones for a more organized functionality. Removing old-fashioned soffits allowed San Luis Kitchen to extend the cabinets all the way to the ceiling -- adding both storage space and room for a decorative shelf above the sink.
Wood-Mode Fine Custom Cabinetry, Brookhaven's Andover
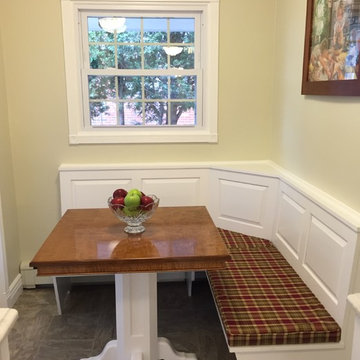
Kitchen Cabinetry built for a client in Watertown, NY. Curtis Cabinetry worked directly with the customer to help bring the ideas and design to their kitchen! This was a great couple to work with and we enjoyed building there kitchen cabinetry!
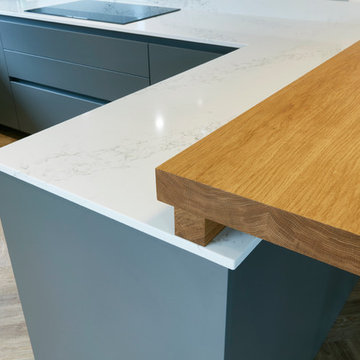
Complete kitchen design & installation
Exemple d'une cuisine américaine encastrable tendance en U de taille moyenne avec un évier posé, un placard à porte plane, des portes de placard grises, un plan de travail en quartz, une crédence grise, une crédence en feuille de verre, un sol en linoléum et une péninsule.
Exemple d'une cuisine américaine encastrable tendance en U de taille moyenne avec un évier posé, un placard à porte plane, des portes de placard grises, un plan de travail en quartz, une crédence grise, une crédence en feuille de verre, un sol en linoléum et une péninsule.
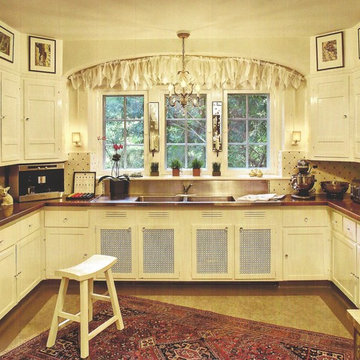
Photography by Wing Wong
Idée de décoration pour une cuisine tradition en U fermée et de taille moyenne avec un évier 2 bacs, un placard à porte plane, des portes de placard blanches, un plan de travail en bois, une crédence blanche, une crédence en céramique, un électroménager en acier inoxydable, un sol en linoléum et îlot.
Idée de décoration pour une cuisine tradition en U fermée et de taille moyenne avec un évier 2 bacs, un placard à porte plane, des portes de placard blanches, un plan de travail en bois, une crédence blanche, une crédence en céramique, un électroménager en acier inoxydable, un sol en linoléum et îlot.
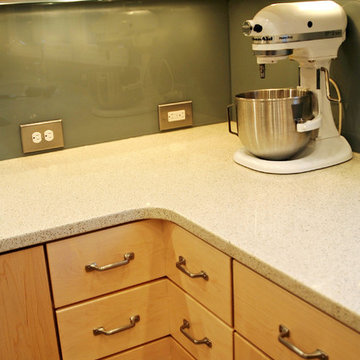
Modern kitchen in a 1906 home with glass backsplash, caesarstone counters, plugmold outlet strips, electrolux appliances, corner drawers and a revamped fireplace combining antique elements with modern
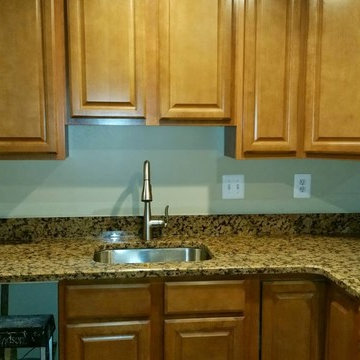
Before photo shows original kitchen. Remodel received new LED lighting, new full height cabinets, new electrical upgrade, dishwasher, microwave, remove bulkheads, removed vent fan, undermount stainless sink, granite tops, over sink LED lamps.
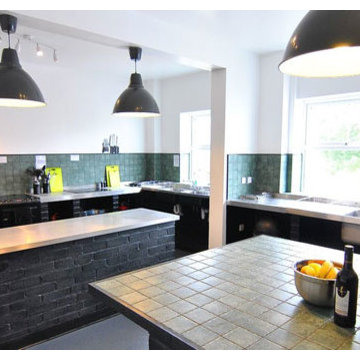
An open plan self-catering kitchen for hostelers.
Aménagement d'une grande cuisine montagne avec un évier 2 bacs, un placard sans porte, un plan de travail en inox, une crédence verte, 2 îlots, une crédence en céramique, un électroménager en acier inoxydable, un sol en linoléum et un sol gris.
Aménagement d'une grande cuisine montagne avec un évier 2 bacs, un placard sans porte, un plan de travail en inox, une crédence verte, 2 îlots, une crédence en céramique, un électroménager en acier inoxydable, un sol en linoléum et un sol gris.
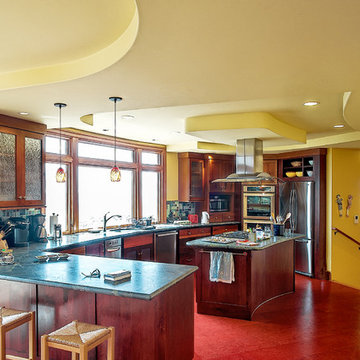
John Costill
Idée de décoration pour une cuisine américaine bohème en U et bois foncé de taille moyenne avec un évier 2 bacs, une crédence bleue, une crédence en carreau de verre, un électroménager en acier inoxydable, îlot, un placard avec porte à panneau encastré, plan de travail en marbre, un sol en linoléum et un sol rouge.
Idée de décoration pour une cuisine américaine bohème en U et bois foncé de taille moyenne avec un évier 2 bacs, une crédence bleue, une crédence en carreau de verre, un électroménager en acier inoxydable, îlot, un placard avec porte à panneau encastré, plan de travail en marbre, un sol en linoléum et un sol rouge.
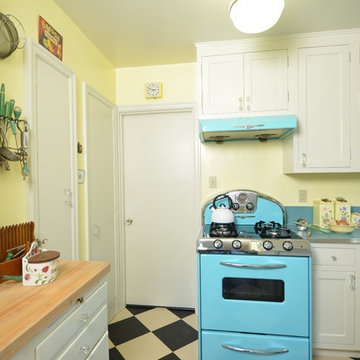
Exemple d'une petite cuisine chic en U fermée avec un évier posé, un placard à porte shaker, des portes de placard blanches, un plan de travail en stratifié, une crédence bleue, un électroménager de couleur et un sol en linoléum.
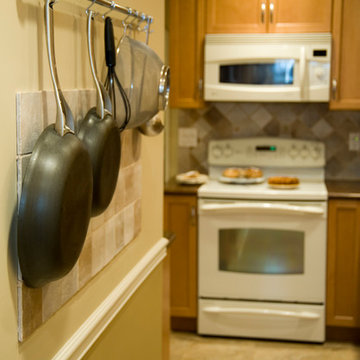
Aménagement d'une petite cuisine américaine en L et bois clair avec un évier encastré, un placard avec porte à panneau encastré, un plan de travail en granite, une crédence multicolore, une crédence en céramique, un électroménager blanc et un sol en linoléum.
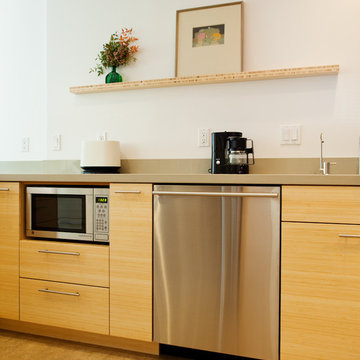
Erin Feinblatt
Réalisation d'une cuisine américaine en U et bois clair de taille moyenne avec un évier encastré, un placard à porte plane, un plan de travail en quartz modifié, une crédence blanche, une crédence en céramique, un électroménager en acier inoxydable et un sol en linoléum.
Réalisation d'une cuisine américaine en U et bois clair de taille moyenne avec un évier encastré, un placard à porte plane, un plan de travail en quartz modifié, une crédence blanche, une crédence en céramique, un électroménager en acier inoxydable et un sol en linoléum.
Idées déco de cuisines jaunes avec un sol en linoléum
2