Idées déco de cuisines jaunes avec un sol en vinyl
Trier par :
Budget
Trier par:Populaires du jour
61 - 80 sur 120 photos
1 sur 3
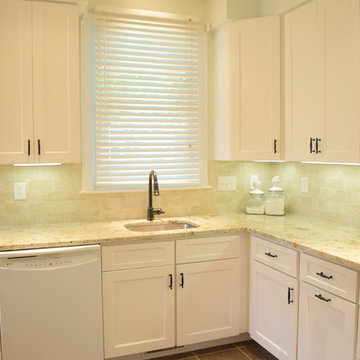
White cabinets accented with colonial cream granite tops, tile backsplash, oil rubbed bronze faucet and cabinet hardware. All white appliances complete the white on white theme.
Photography credits
Jennifer Irby
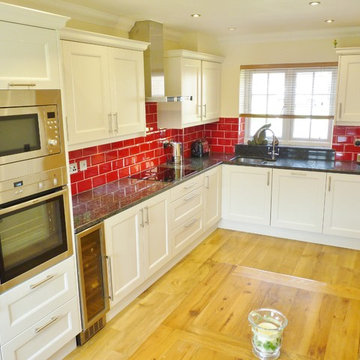
Dawn Theobald-Park
Idées déco pour une cuisine classique en L avec un évier intégré, un placard à porte affleurante, un plan de travail en granite, une crédence en céramique, un électroménager en acier inoxydable et un sol en vinyl.
Idées déco pour une cuisine classique en L avec un évier intégré, un placard à porte affleurante, un plan de travail en granite, une crédence en céramique, un électroménager en acier inoxydable et un sol en vinyl.
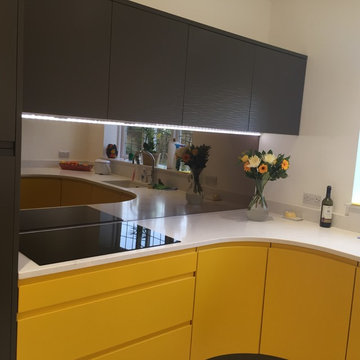
Lima Kitchens
Cette image montre une cuisine américaine encastrable design en U de taille moyenne avec un évier intégré, un placard à porte plane, un plan de travail en quartz, une crédence miroir, un sol en vinyl et une péninsule.
Cette image montre une cuisine américaine encastrable design en U de taille moyenne avec un évier intégré, un placard à porte plane, un plan de travail en quartz, une crédence miroir, un sol en vinyl et une péninsule.
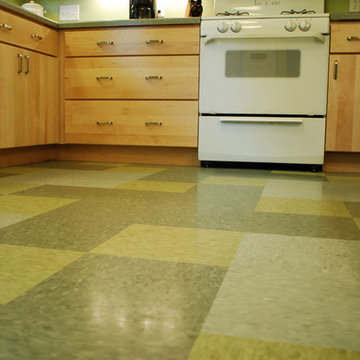
Designed by Castle Building and Remodeling's Interior Designer Katie Jaydan. She updated these kitchens with more contemporary fiishes while maintaining the homes original charm.
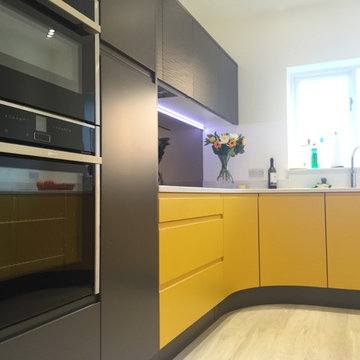
Lima Kitchens
Contemporary handle-less kitchen in custom painted dark grey brown and vivd yellow.
Idée de décoration pour une cuisine américaine encastrable design en U de taille moyenne avec un évier intégré, un placard à porte plane, un plan de travail en quartz, une crédence miroir, un sol en vinyl et une péninsule.
Idée de décoration pour une cuisine américaine encastrable design en U de taille moyenne avec un évier intégré, un placard à porte plane, un plan de travail en quartz, une crédence miroir, un sol en vinyl et une péninsule.
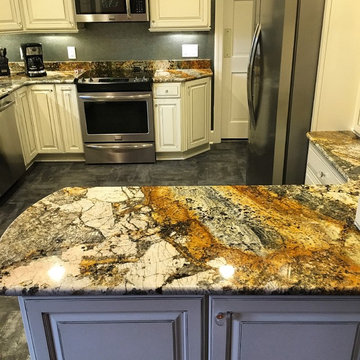
Cette image montre une arrière-cuisine traditionnelle en bois vieilli de taille moyenne avec un évier encastré, un placard avec porte à panneau surélevé, un plan de travail en granite, une crédence grise, un électroménager en acier inoxydable, un sol en vinyl et une péninsule.
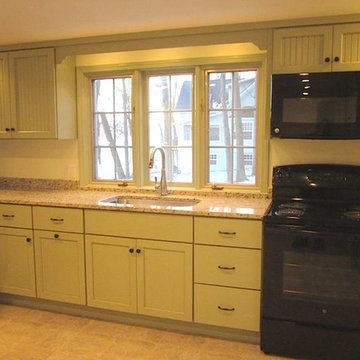
Candlelight cabinets with a granite counter top. The cabinet color is Sagebrook, with an antique sand-off.
Idées déco pour une cuisine américaine campagne en L de taille moyenne avec un évier encastré, un placard à porte plane, des portes de placards vertess, un plan de travail en granite, un électroménager noir, un sol en vinyl et une péninsule.
Idées déco pour une cuisine américaine campagne en L de taille moyenne avec un évier encastré, un placard à porte plane, des portes de placards vertess, un plan de travail en granite, un électroménager noir, un sol en vinyl et une péninsule.
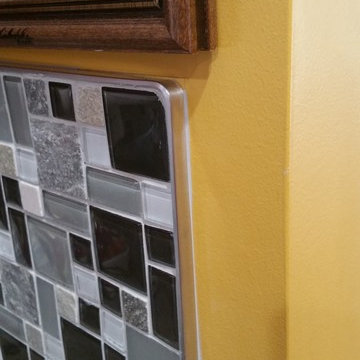
Pictures After Install. Install consists of replacing all cabinets, changing all appliance except dishwasher and refrigerator, installing backsplash, brushed nickel hardware, and adding a computer area for family.
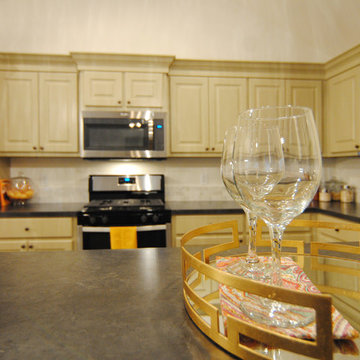
Open concept living, dining, and kitchen.
Cette image montre une cuisine américaine bohème en L de taille moyenne avec un évier posé, un placard avec porte à panneau encastré, des portes de placard beiges, un plan de travail en stratifié, une crédence blanche, une crédence en carrelage de pierre, un électroménager en acier inoxydable, un sol en vinyl et îlot.
Cette image montre une cuisine américaine bohème en L de taille moyenne avec un évier posé, un placard avec porte à panneau encastré, des portes de placard beiges, un plan de travail en stratifié, une crédence blanche, une crédence en carrelage de pierre, un électroménager en acier inoxydable, un sol en vinyl et îlot.
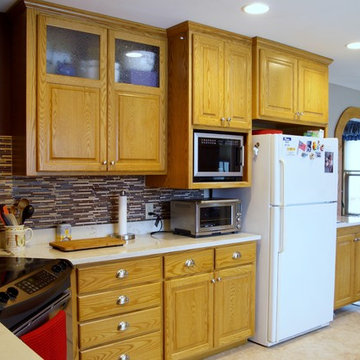
One of the biggest reasons that the kitchen felt cramped was because the cabinetry configuration boxed the space in. We addressed this concern by adjusting the cabinet configuration to the room’s outer walls. Doing this eliminated the blocking off of the dining room.
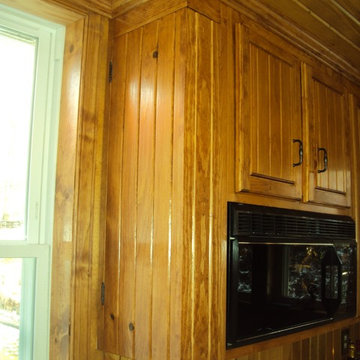
Complete Kitchen Design & Build
Idées déco pour une cuisine américaine montagne en L et bois brun de taille moyenne avec un évier 2 bacs, un placard avec porte à panneau surélevé, un plan de travail en quartz modifié, un électroménager noir, un sol en vinyl et aucun îlot.
Idées déco pour une cuisine américaine montagne en L et bois brun de taille moyenne avec un évier 2 bacs, un placard avec porte à panneau surélevé, un plan de travail en quartz modifié, un électroménager noir, un sol en vinyl et aucun îlot.
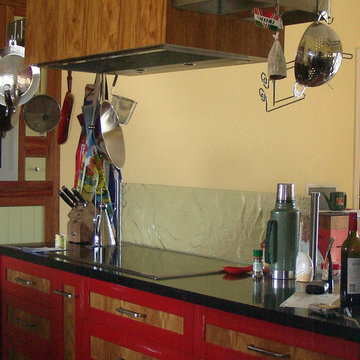
Pauline Ribbans Design
An Eclectic Kitchen with timber and colour used to create a visual feast! The kitchen has an island bench for cooking and a second for preparing food. A CBUS unit is built into a crockery storage cabinet. The kitchen has an inbuilt dish washer that is raised to give easier access. Lots of drawers are used for great storage. It is not often you get to have this much fun with colour and texture!
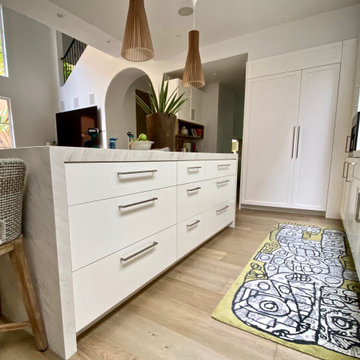
Exemple d'une cuisine linéaire chic avec un placard à porte shaker, des portes de placard blanches, un plan de travail en quartz modifié, un électroménager en acier inoxydable, un sol en vinyl et îlot.
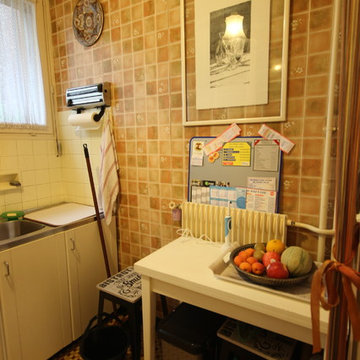
Inspiration pour une petite cuisine minimaliste en U fermée avec des portes de placard blanches, un plan de travail en stratifié, une crédence grise, un électroménager blanc, un sol en vinyl, un sol noir et un plan de travail gris.
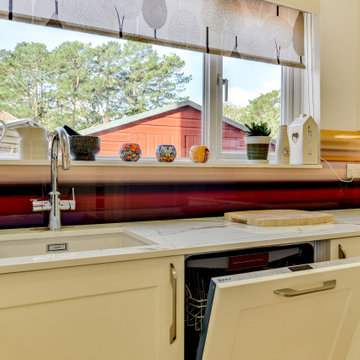
Classic British Kitchen in Horsham, West Sussex
A vibrant splashback brightens up this classic shaker-style kitchen space, which is inspired by one of our Horsham showroom displays.
The Brief
This local Horsham client sought an improvement to their previous kitchen which was tired and needed updating. It was also key to include some personalised improvements, like a sizeable cooking area, as well as additional storage.
The client sought a design to compliment their existing flooring, which runs through the kitchen and dining area, and was in a pristine condition.
Design Elements
The finished kitchen utilises a u-shaped layout as did the previous kitchen, with the addition of full-height storage where the ovens have been placed.
The design was inspired by one of our Horsham showroom kitchen displays, and utilises shaker-style cabinetry from British supplier Mereway. The neutral Ivory finish works well with the existing flooring, whilst a patterned splashback adds a vibrant element to the space.
Special Inclusions
As a keen cook, this client sought to improve kitchen functionality with an array of premium Neff appliances.
A spacious hob area was a key desirable for the client, and a Neff extractor is fitted above this area to remove any cooking odours. Opposite, a Neff single oven, combination oven and warming drawer add flexible cooking options to the kitchen.
An integrated dishwasher, refrigerator and freezer are also discretely hidden behind doors.
Project Highlight
To compliment the flooring a Dekton work surface has been chosen.
This finish is named Awake Onirika, which is a predominantly white surface, with brown veins to nicely match the flooring.
The End Result
This project is great example of a simple kitchen redesign and rethink. The new kitchen incorporates plenty of spacious cooking room and options, whilst complimenting the existing flooring and layout.
If you are thinking of undertaking a kitchen renovation, discover how we can transform your space with a free kitchen design consultation.
Request a Callback I Book an Appointment
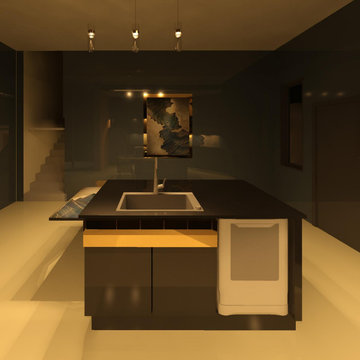
Some Mums want to have even a small table connected to the island for easy access from where the food is prepared to where her family members can eat.
That was my idea for this kitchen renovation, where we created an island with a table attached, like an eat-in kitchen.
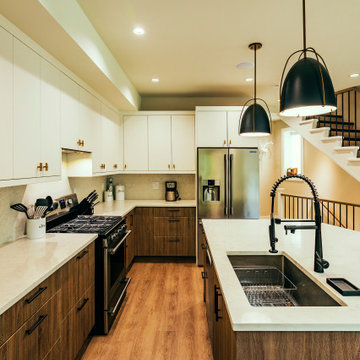
photo by Brice Ferre
Cette photo montre une très grande cuisine ouverte moderne en L avec un évier encastré, un placard à porte plane, des portes de placard blanches, un plan de travail en quartz modifié, une crédence multicolore, une crédence en carrelage de pierre, un électroménager en acier inoxydable, un sol en vinyl, îlot, un sol marron et un plan de travail blanc.
Cette photo montre une très grande cuisine ouverte moderne en L avec un évier encastré, un placard à porte plane, des portes de placard blanches, un plan de travail en quartz modifié, une crédence multicolore, une crédence en carrelage de pierre, un électroménager en acier inoxydable, un sol en vinyl, îlot, un sol marron et un plan de travail blanc.
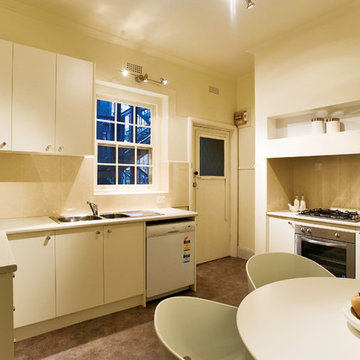
Cette image montre une cuisine design en U de taille moyenne avec un évier 2 bacs, un placard à porte plane, des portes de placard blanches, un plan de travail en stratifié, une crédence beige, une crédence en céramique, un électroménager en acier inoxydable et un sol en vinyl.
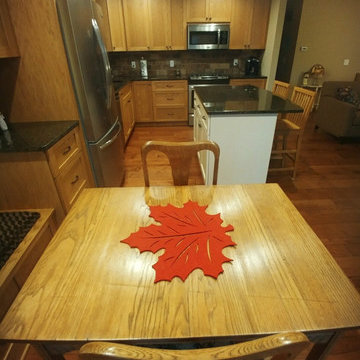
Chelsey Olafson
Idées déco pour une cuisine ouverte classique en bois brun de taille moyenne avec un évier 2 bacs, un plan de travail en granite, une crédence marron, un électroménager en acier inoxydable, un sol en vinyl et îlot.
Idées déco pour une cuisine ouverte classique en bois brun de taille moyenne avec un évier 2 bacs, un plan de travail en granite, une crédence marron, un électroménager en acier inoxydable, un sol en vinyl et îlot.
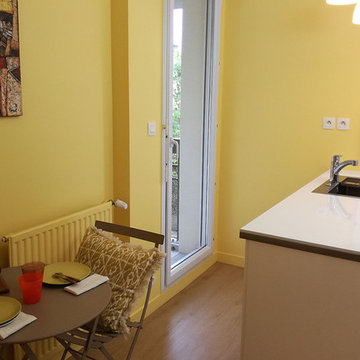
Le coin repas de la cuisine avec l'accès à l'ilot qui peut servir de desserte. La couleur jaune suscite les échanges et apporte la symbolique du sud lumineux.
Idées déco de cuisines jaunes avec un sol en vinyl
4