Idées déco de cuisines jaunes avec un sol noir
Trier par :
Budget
Trier par:Populaires du jour
1 - 20 sur 41 photos
1 sur 3
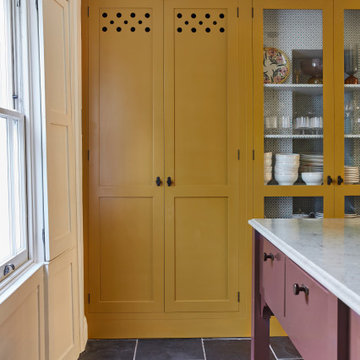
Basement Georgian kitchen with black limestone, yellow shaker cabinets and open and freestanding kitchen island. War and cherry marble, midcentury accents, leading onto a dining room.
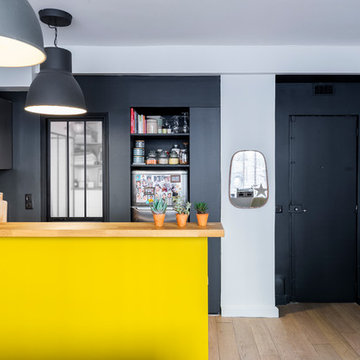
Rénovation de la cuisine suite au réaménagement de la salle d'eau.
Photo : Léandre Cheron
Cette image montre une petite cuisine américaine encastrable design en L avec un évier 1 bac, un placard à porte plane, des portes de placard grises, un plan de travail en bois, une crédence en carreau de ciment, carreaux de ciment au sol, aucun îlot et un sol noir.
Cette image montre une petite cuisine américaine encastrable design en L avec un évier 1 bac, un placard à porte plane, des portes de placard grises, un plan de travail en bois, une crédence en carreau de ciment, carreaux de ciment au sol, aucun îlot et un sol noir.

Inspiration pour une cuisine ouverte bohème avec un évier encastré, un placard à porte plane, des portes de placard noires, îlot, un sol noir, plan de travail noir et papier peint.
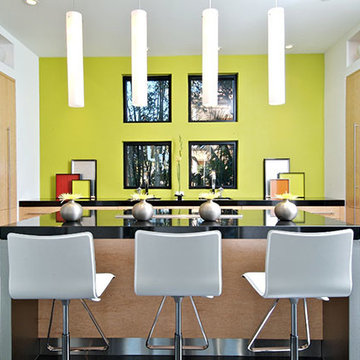
Inspiration pour une cuisine américaine parallèle minimaliste en bois clair de taille moyenne avec un placard à porte plane, un plan de travail en granite, un électroménager en acier inoxydable, îlot, une crédence jaune et un sol noir.
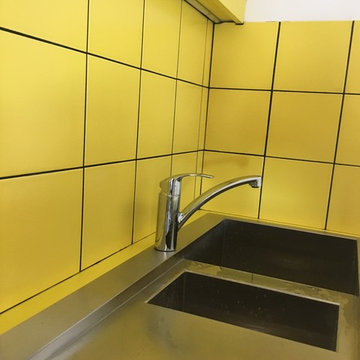
Idées déco pour une petite cuisine moderne avec un évier encastré, un plan de travail en stratifié, une crédence jaune, une crédence en céramique, un électroménager noir, un sol en carrelage de céramique, aucun îlot, un sol noir et un plan de travail jaune.
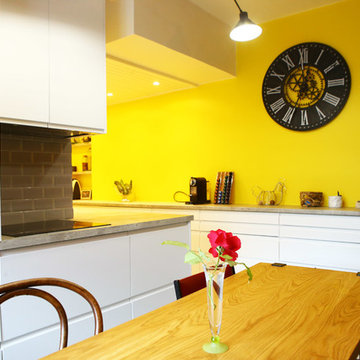
Desbriel
Cette photo montre une cuisine rétro en L fermée et de taille moyenne avec un évier posé, des portes de placard blanches, un plan de travail en stratifié, une crédence grise, une crédence en carrelage métro, un électroménager en acier inoxydable, un sol en carrelage de céramique, aucun îlot et un sol noir.
Cette photo montre une cuisine rétro en L fermée et de taille moyenne avec un évier posé, des portes de placard blanches, un plan de travail en stratifié, une crédence grise, une crédence en carrelage métro, un électroménager en acier inoxydable, un sol en carrelage de céramique, aucun îlot et un sol noir.
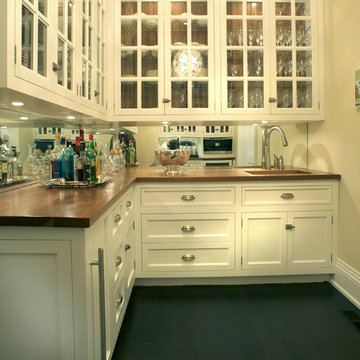
Wet Bar Cabinetry by East End Country Kitchens
http://www.TonyLopezPhotos.com
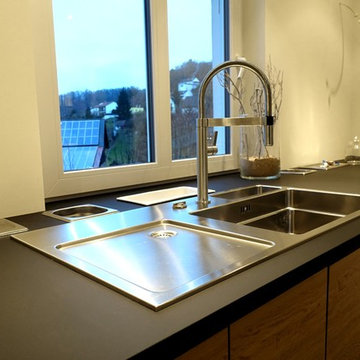
Peter Eckerle
Idée de décoration pour une cuisine linéaire design en bois brun fermée et de taille moyenne avec un évier posé, un placard à porte plane, un électroménager en acier inoxydable et un sol noir.
Idée de décoration pour une cuisine linéaire design en bois brun fermée et de taille moyenne avec un évier posé, un placard à porte plane, un électroménager en acier inoxydable et un sol noir.
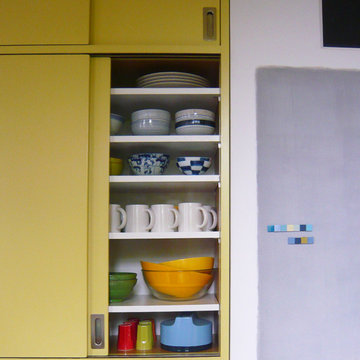
La couleur du plafond de la cusine se prolonge sur le placard sur mesure laqué. Un hublot ouvre sur l'entrée peinte en bleu. Au mur, la peinture magnétique crée un tableau abstrait.
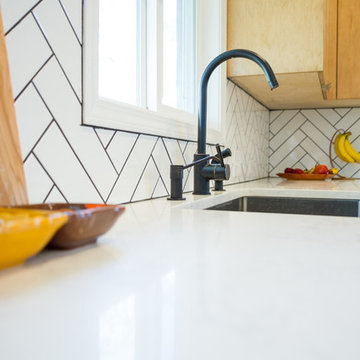
Counter view towards the sink and backsplash.
Cory Locatelli Photography
Cette image montre une grande cuisine ouverte design en U et bois clair avec un évier posé, un placard à porte plane, un plan de travail en quartz, une crédence blanche, une crédence en carreau de porcelaine, un électroménager en acier inoxydable, un sol en carrelage de céramique, îlot et un sol noir.
Cette image montre une grande cuisine ouverte design en U et bois clair avec un évier posé, un placard à porte plane, un plan de travail en quartz, une crédence blanche, une crédence en carreau de porcelaine, un électroménager en acier inoxydable, un sol en carrelage de céramique, îlot et un sol noir.
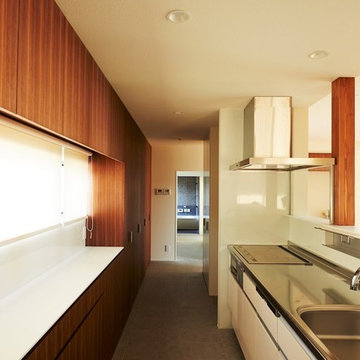
(夫婦+子供4人)6人家族のための新築住宅
photos by Katsumi Simada
Aménagement d'une grande cuisine ouverte linéaire et encastrable moderne avec un évier 1 bac, un placard à porte plane, des portes de placard blanches, un plan de travail en inox, une crédence blanche, un sol en carrelage de porcelaine, îlot, un sol noir et un plan de travail blanc.
Aménagement d'une grande cuisine ouverte linéaire et encastrable moderne avec un évier 1 bac, un placard à porte plane, des portes de placard blanches, un plan de travail en inox, une crédence blanche, un sol en carrelage de porcelaine, îlot, un sol noir et un plan de travail blanc.
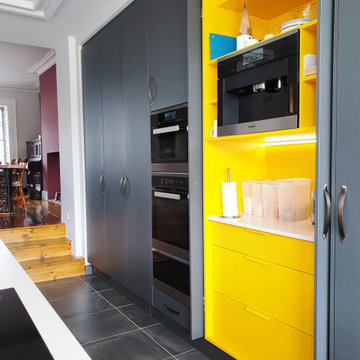
Réalisation d'une cuisine ouverte parallèle design avec un évier posé, un placard à porte plane, des portes de placard noires, un plan de travail en quartz modifié, une crédence jaune, un sol en carrelage de céramique, îlot, un sol noir et un plan de travail gris.
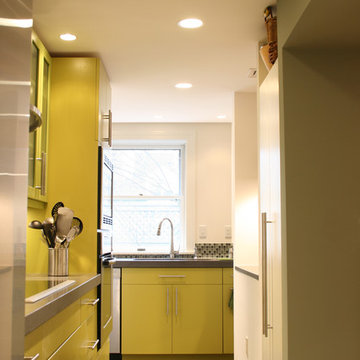
Luxury kitchen renovation complete with innovative lighting features and striking finishes.
Aménagement d'une grande cuisine américaine contemporaine en L avec un évier encastré, un placard à porte plane, des portes de placard jaunes, un plan de travail en béton, une crédence noire, une crédence en mosaïque, un électroménager en acier inoxydable, un sol en carrelage de céramique, une péninsule et un sol noir.
Aménagement d'une grande cuisine américaine contemporaine en L avec un évier encastré, un placard à porte plane, des portes de placard jaunes, un plan de travail en béton, une crédence noire, une crédence en mosaïque, un électroménager en acier inoxydable, un sol en carrelage de céramique, une péninsule et un sol noir.
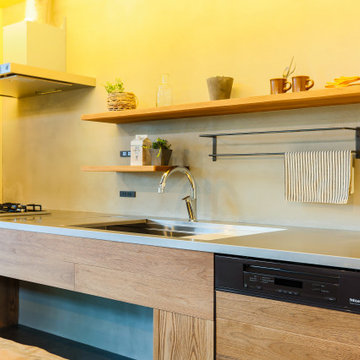
Idée de décoration pour une cuisine ouverte linéaire design en bois brun avec un évier intégré, un placard sans porte, un plan de travail en inox, une crédence en bois, un sol en vinyl, aucun îlot, un sol noir et poutres apparentes.
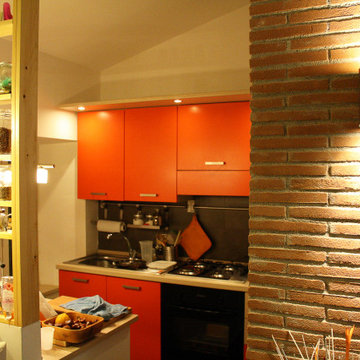
Aménagement d'une cuisine américaine linéaire moderne de taille moyenne avec un évier posé, un placard à porte plane, des portes de placard oranges, un plan de travail en stratifié, une crédence noire, une crédence en carreau de porcelaine, un électroménager en acier inoxydable, un sol en carrelage de porcelaine, îlot, un sol noir et un plan de travail beige.
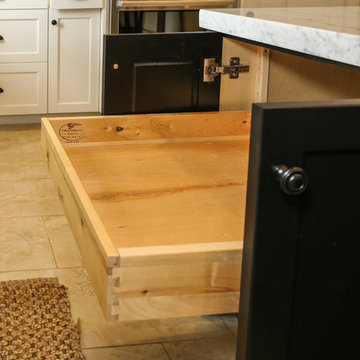
Jonathan Watkins Photography
Aménagement d'une grande cuisine classique en U avec un placard à porte shaker, un évier de ferme, des portes de placard blanches, un plan de travail en granite, une crédence grise, une crédence en marbre, un électroménager en acier inoxydable, un sol en carrelage de céramique, îlot, un sol noir et un plan de travail gris.
Aménagement d'une grande cuisine classique en U avec un placard à porte shaker, un évier de ferme, des portes de placard blanches, un plan de travail en granite, une crédence grise, une crédence en marbre, un électroménager en acier inoxydable, un sol en carrelage de céramique, îlot, un sol noir et un plan de travail gris.
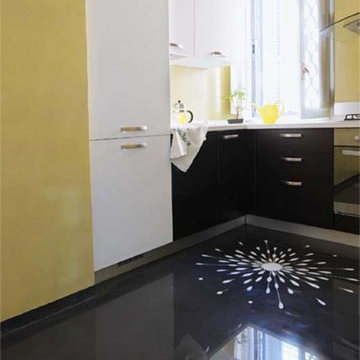
Cucina: schema colore e pavimento in resina, a fondo scuro decorato con motivo grafico bianco. Progetto e realizzazione: ORNAMENTS/A.F.Borzacchini
Cette image montre une cuisine design en L fermée et de taille moyenne avec un sol noir.
Cette image montre une cuisine design en L fermée et de taille moyenne avec un sol noir.
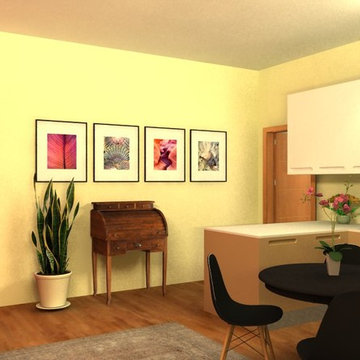
rendering
Inspiration pour une cuisine américaine en L de taille moyenne avec un évier posé, un placard à porte plane, des portes de placard blanches, un plan de travail en stratifié, une crédence blanche, un électroménager en acier inoxydable, un sol en carrelage de céramique, aucun îlot, un sol noir et plan de travail noir.
Inspiration pour une cuisine américaine en L de taille moyenne avec un évier posé, un placard à porte plane, des portes de placard blanches, un plan de travail en stratifié, une crédence blanche, un électroménager en acier inoxydable, un sol en carrelage de céramique, aucun îlot, un sol noir et plan de travail noir.
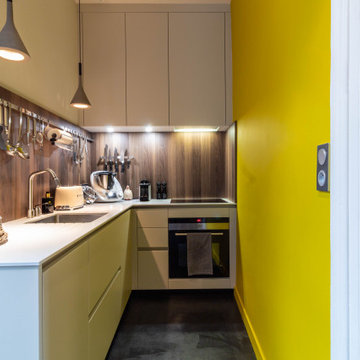
Idées déco pour une petite cuisine encastrable contemporaine en L fermée avec un évier encastré, des portes de placard blanches, une crédence marron, une crédence en bois, sol en béton ciré, aucun îlot, un sol noir et un plan de travail blanc.
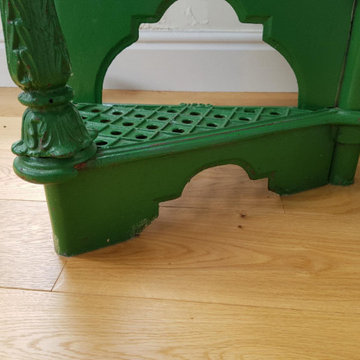
We were invited to a house in Cambridge tasked with the job of laying a new kitchen and dining room floor over the existing floor which was 12 years old, and had been in the house since the family moved in.
2 types of floors to create separate zones
The job included supplying the product, in this case a Panaget Engineered Oak and a Harvey Maria Tile with the aim being to use the 2 types of flooring to create separate areas within a room.
As it was a floor on top of a floor install we needed to also prepare the subfloor and repair any of the old and damaged boards. This was to ensure that the floor underneath was in good condition for the new flooring to lie on top and that it would not become damaged over time.
A tricky staircase and some heavy lifting
Some of the trickier parts of the job included moving the kitchen island in to a new spot, this required 4 people to move it. Working around the staircase was also somewhat fiddly – you'll understand why when you look at the pictures!
The Experience
What the client has to say about the experience
“We had been considering getting a new floor laid over our old worn out sanded boards for 12 years ever since we moved into our house. Put off mostly by the inconvenience and effort of the project we never got round to it. However finally sick of the old tatty old we took action. Art of flooring were superb throughout the project. From the initial visit to the showroom they gave us confidence that they would provide a quality floor, lay it with care and look after any of our concerns. In addition to this providing a competitive price. The fitting work was done with exceptional care perfectly lining up the levels and joins between separate areas of tiling and wood. Also cutting fraction of a millimetre perfect templates round complex obstructions. It has left us with a floor that looks like it was always an integral part of the house and much nicer than we ever expected.
I couldn't recommend them more highly.
To sum up
High praise from a very happy client.
We aim to make the client journey as easy as possible, from the booking, to the showroom visits and during the installation.
We strive to work to the highest standards, no matter the complexity of the job and create something that you will delight you in your home.
The floor at the Newman’s looks fabulous, we are sure you will agree!
Idées déco de cuisines jaunes avec un sol noir
1