Idées déco de cuisines jaunes avec une crédence en céramique
Trier par :
Budget
Trier par:Populaires du jour
41 - 60 sur 963 photos
1 sur 3

DC Fine Homes Inc.
Aménagement d'une cuisine campagne en L de taille moyenne avec un évier encastré, un placard avec porte à panneau encastré, des portes de placard blanches, un plan de travail en quartz modifié, une crédence blanche, une crédence en céramique, un électroménager en acier inoxydable, parquet clair, îlot et un sol multicolore.
Aménagement d'une cuisine campagne en L de taille moyenne avec un évier encastré, un placard avec porte à panneau encastré, des portes de placard blanches, un plan de travail en quartz modifié, une crédence blanche, une crédence en céramique, un électroménager en acier inoxydable, parquet clair, îlot et un sol multicolore.
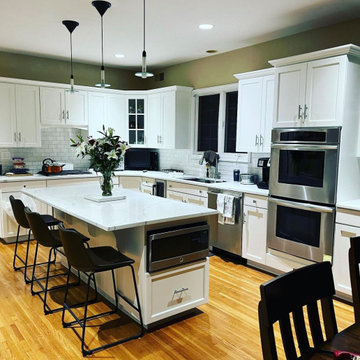
Inspiration pour une grande cuisine américaine parallèle minimaliste avec un évier encastré, un placard avec porte à panneau surélevé, des portes de placard blanches, un plan de travail en quartz, une crédence blanche, une crédence en céramique, un électroménager en acier inoxydable, parquet clair, îlot, un sol beige et un plan de travail blanc.
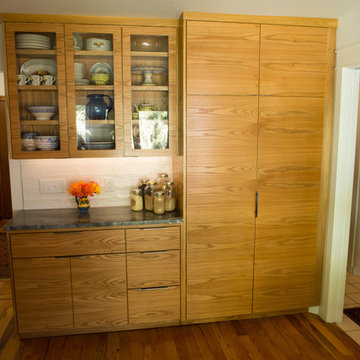
Cameron Cather
Aménagement d'une cuisine américaine classique en U et bois brun de taille moyenne avec un évier encastré, un placard à porte plane, un plan de travail en quartz, une crédence blanche, une crédence en céramique, un électroménager en acier inoxydable, un sol en bois brun et îlot.
Aménagement d'une cuisine américaine classique en U et bois brun de taille moyenne avec un évier encastré, un placard à porte plane, un plan de travail en quartz, une crédence blanche, une crédence en céramique, un électroménager en acier inoxydable, un sol en bois brun et îlot.
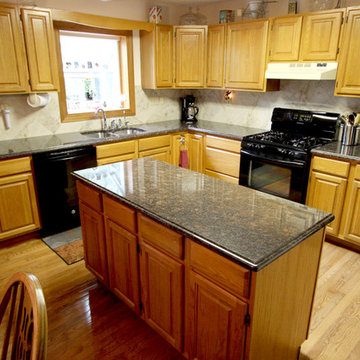
The original kitchen cabinets were updated with a new Granite Natural Stone countertop in Tan Brown and Panaria D. Manson 12x12 tile with a bullnose edge. A new Artisan stainless steel sink was installed and the original faucet and water purifier was reinstalled.
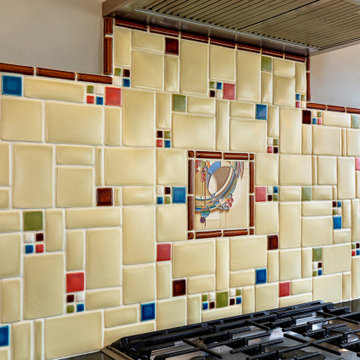
Beautiful hand-made Motawi Tileworks backsplash brings the kitchen together, making a warm accent in an already inviting kitchen.
Idées déco pour une arrière-cuisine craftsman avec des portes de placard blanches, une crédence multicolore, une crédence en céramique, un électroménager en acier inoxydable, parquet clair, îlot et plan de travail noir.
Idées déco pour une arrière-cuisine craftsman avec des portes de placard blanches, une crédence multicolore, une crédence en céramique, un électroménager en acier inoxydable, parquet clair, îlot et plan de travail noir.

MULTIPLE AWARD WINNING KITCHEN. 2019 Westchester Home Design Awards Best Traditional Kitchen. Another 2019 Award Soon to be Announced. Houzz Kitchen of the Week January 2019. Kitchen design and cabinetry – Studio Dearborn. This historic colonial in Edgemont NY was home in the 1930s and 40s to the world famous Walter Winchell, gossip commentator. The home underwent a 2 year gut renovation with an addition and relocation of the kitchen, along with other extensive renovations. Cabinetry by Studio Dearborn/Schrocks of Walnut Creek in Rockport Gray; Bluestar range; custom hood; Quartzmaster engineered quartz countertops; Rejuvenation Pendants; Waterstone faucet; Equipe subway tile; Foundryman hardware. Photos, Adam Kane Macchia.

My favorite farmhouse kitchen.. :)
Inspiration pour une cuisine rustique en L de taille moyenne avec un évier de ferme, un électroménager en acier inoxydable, un placard à porte shaker, un plan de travail en bois, des portes de placard blanches, une crédence blanche, une crédence en céramique, un sol en bois brun et îlot.
Inspiration pour une cuisine rustique en L de taille moyenne avec un évier de ferme, un électroménager en acier inoxydable, un placard à porte shaker, un plan de travail en bois, des portes de placard blanches, une crédence blanche, une crédence en céramique, un sol en bois brun et îlot.

Beautiful subdued elegance permeates this kitchen, with its hints of farmhouse style and gorgeous stones. The counter and large island are finished in a Brazilian granite called New Kashmir. The Farmhouse sink is a nice feature for the island. The beautiful backsplash above the stovetop is made with blue-gray hand painted Ceramic tiles, called Duquesa. The white Shaker cabinets, warm hardwood flooring and the large island all speak of the lowcountry, easy living and coastal charm. Love this kitchen!

This kitchen and breakfast room was inspired by the owners' Scandinavian heritage, as well as by a café they love in Europe. Bookshelves in the kitchen and breakfast room make for easy lingering over a snack and a book. The Heath Ceramics tile backsplash also subtly celebrates the author owner and her love of literature: the tile pattern echoes the spines of books on a bookshelf...All photos by Laurie Black.
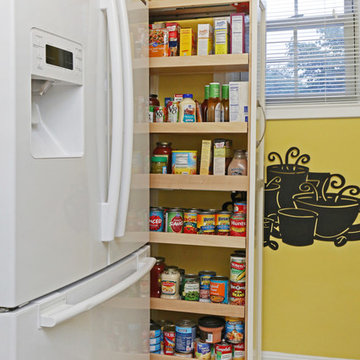
Barry Westerman
Aménagement d'une petite cuisine parallèle classique fermée avec un évier 2 bacs, un placard avec porte à panneau encastré, des portes de placard blanches, un plan de travail en surface solide, une crédence blanche, une crédence en céramique, un électroménager en acier inoxydable, un sol en vinyl, aucun îlot, un sol gris et un plan de travail blanc.
Aménagement d'une petite cuisine parallèle classique fermée avec un évier 2 bacs, un placard avec porte à panneau encastré, des portes de placard blanches, un plan de travail en surface solide, une crédence blanche, une crédence en céramique, un électroménager en acier inoxydable, un sol en vinyl, aucun îlot, un sol gris et un plan de travail blanc.

photo credit: Haris Kenjar
Urban Electric lighting.
Rejuvenation hardware.
Viking range.
honed caesarstone countertops
6x6 irregular edge ceramic tile
vintage Moroccan rug

This multi award winning Kitchen features a eye-catching center island ceiling detail, 2 refrigerators and 2 windows leading out to an indoor-outdoor Kitchen featuring a Glass Garage Door opening to panoramic views.

A wide shot, showing just how much storage is gained with a pull out pantry. Items are covered and out of the way, but easily accessible from both sides of the cabinet. Fewer lost cans!
Photos by Aaron Ziltener

Design Excellence Award winning kitchen.
The open kitchen and family room coordinate in colors and performance fabrics; the vertical striped chair backs are echoed in sofa throw pillows. The antique brass chandelier adds warmth and history. The island has a double custom edge countertop providing a unique feature to the island, adding to its importance. The breakfast nook with custom banquette has coordinated performance fabrics. Photography: Lauren Hagerstrom
Photography-LAUREN HAGERSTROM

Jonathan Salmon, the designer, raised the wall between the laundry room and kitchen, creating an open floor plan with ample space on three walls for cabinets and appliances. He widened the entry to the dining room to improve sightlines and flow. Rebuilding a glass block exterior wall made way for rep production Windows and a focal point cooking station A custom-built island provides storage, breakfast bar seating, and surface for food prep and buffet service. The fittings finishes and fixtures are in tune with the homes 1907. architecture, including soapstone counter tops and custom painted schoolhouse lighting. It's the yellow painted shaker style cabinets that steal the show, offering a colorful take on the vintage inspired design and a welcoming setting for everyday get to gathers..
Pradhan Studios Photography
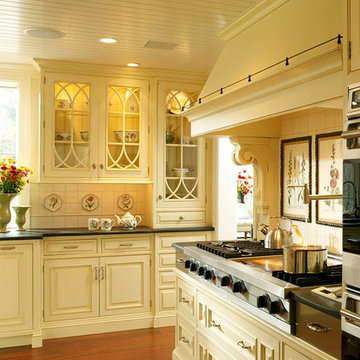
Simone Photography
Idées déco pour une cuisine classique en L fermée avec un évier encastré, un placard à porte affleurante, des portes de placard jaunes, un plan de travail en stéatite, une crédence jaune, une crédence en céramique, un électroménager en acier inoxydable, un sol en bois brun et îlot.
Idées déco pour une cuisine classique en L fermée avec un évier encastré, un placard à porte affleurante, des portes de placard jaunes, un plan de travail en stéatite, une crédence jaune, une crédence en céramique, un électroménager en acier inoxydable, un sol en bois brun et îlot.

Barry Westerman
Idées déco pour une petite cuisine parallèle classique fermée avec un évier 2 bacs, un placard avec porte à panneau encastré, des portes de placard blanches, un plan de travail en surface solide, une crédence blanche, une crédence en céramique, un électroménager en acier inoxydable, un sol en vinyl, aucun îlot, un sol gris et un plan de travail blanc.
Idées déco pour une petite cuisine parallèle classique fermée avec un évier 2 bacs, un placard avec porte à panneau encastré, des portes de placard blanches, un plan de travail en surface solide, une crédence blanche, une crédence en céramique, un électroménager en acier inoxydable, un sol en vinyl, aucun îlot, un sol gris et un plan de travail blanc.
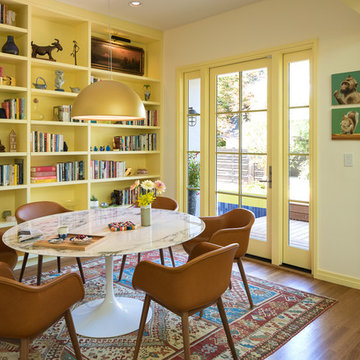
This kitchen and breakfast room was inspired by the owners' Scandinavian heritage, as well as by a café they love in Europe. Bookshelves in the kitchen and breakfast room make for easy lingering over a snack and a book. The Heath Ceramics tile backsplash also subtly celebrates the author owner and her love of literature: the tile pattern echoes the spines of books on a bookshelf...All photos by Laurie Black.
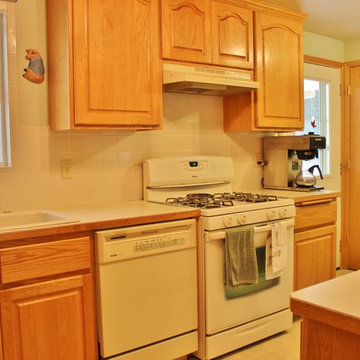
Michael Shkurat
Cette image montre une petite cuisine rustique en L et bois clair fermée avec un évier 2 bacs, un plan de travail en bois, une crédence blanche, une crédence en céramique, un électroménager blanc, un sol en vinyl et aucun îlot.
Cette image montre une petite cuisine rustique en L et bois clair fermée avec un évier 2 bacs, un plan de travail en bois, une crédence blanche, une crédence en céramique, un électroménager blanc, un sol en vinyl et aucun îlot.

Warm tones combine with detailed wood floors and finished carpentry to make this kitchen an inviting place for family and guests.
Construction By
Spinnaker Development
428 32nd St
Newport Beach, CA. 92663
Phone: 949-544-5801
Idées déco de cuisines jaunes avec une crédence en céramique
3