Idées déco de cuisines jaunes avec une crédence en dalle de pierre
Trier par :
Budget
Trier par:Populaires du jour
121 - 140 sur 245 photos
1 sur 3
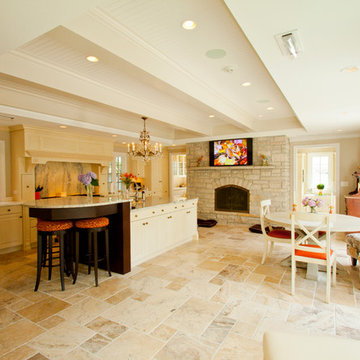
Kitchen, hearth room, breakfast room view of addition/remodel project - 2 story addition to the existing home, and remodel of the existing family room & kitchen. Addition consists of first floor light-filled family room with beamed ceiling, and second floor master suite addition/remodel that includes His & Hers walk-in closets, coffee bar, and laundry. Existing kitchen & family room were remodeled to include bar, butler pantry, large kitchen with island, hearth room, breakfast room, walk-in china closet, mudroom, and pool bath.
Mick Bingaman Photography
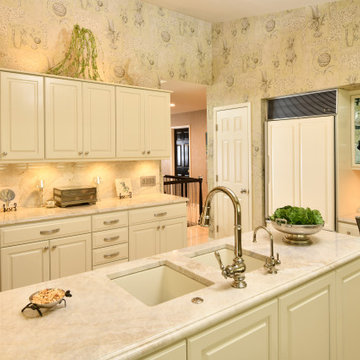
Exemple d'une cuisine chic fermée et de taille moyenne avec un évier encastré, un placard avec porte à panneau surélevé, des portes de placard blanches, un plan de travail en onyx, une crédence beige, une crédence en dalle de pierre, un électroménager en acier inoxydable, un sol en travertin, une péninsule, un sol beige et un plan de travail beige.
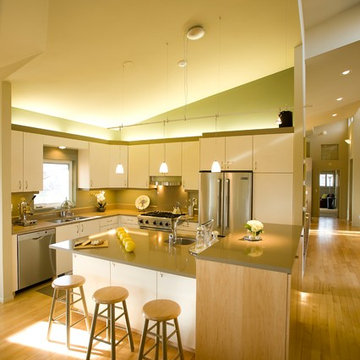
Aménagement d'une cuisine contemporaine avec un évier encastré, un placard à porte plane, des portes de placard beiges, un plan de travail en surface solide, une crédence marron, une crédence en dalle de pierre, un électroménager en acier inoxydable, parquet clair, îlot, un sol beige et un plan de travail marron.
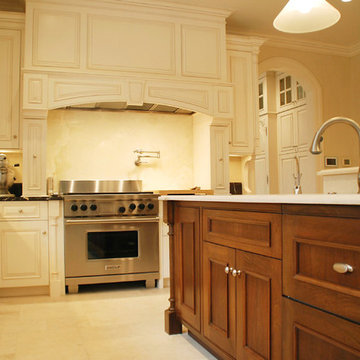
Custom kitchen- Highland Park
Réalisation d'une grande cuisine tradition avec un placard avec porte à panneau surélevé, une crédence en dalle de pierre, un électroménager en acier inoxydable, un sol en calcaire, îlot et un sol beige.
Réalisation d'une grande cuisine tradition avec un placard avec porte à panneau surélevé, une crédence en dalle de pierre, un électroménager en acier inoxydable, un sol en calcaire, îlot et un sol beige.
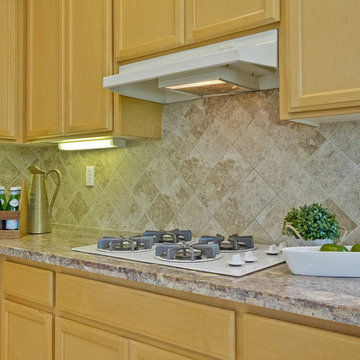
Réalisation d'une cuisine américaine tradition en L et bois clair avec un évier encastré, un placard avec porte à panneau surélevé, un plan de travail en granite, une crédence beige, une crédence en dalle de pierre, un électroménager en acier inoxydable, carreaux de ciment au sol, une péninsule et un sol beige.
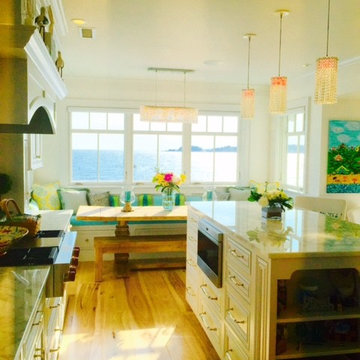
Oceanfront kitchen combined with beautiful dining area. Great natural lighting is provided from the windows in this area that is perfect for holidays and entertaining.
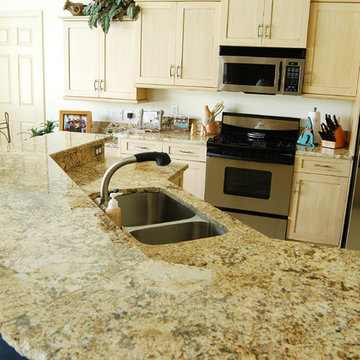
Tall wall supplies a little separation from the livingroom in an otherwise open plan. It also blocks the kitchen from the front door.
Idées déco pour une cuisine montagne en U et bois clair de taille moyenne et fermée avec une péninsule, un plan de travail en granite, un électroménager en acier inoxydable, un évier encastré, un sol en carrelage de céramique, un placard à porte shaker, un sol beige, une crédence marron et une crédence en dalle de pierre.
Idées déco pour une cuisine montagne en U et bois clair de taille moyenne et fermée avec une péninsule, un plan de travail en granite, un électroménager en acier inoxydable, un évier encastré, un sol en carrelage de céramique, un placard à porte shaker, un sol beige, une crédence marron et une crédence en dalle de pierre.
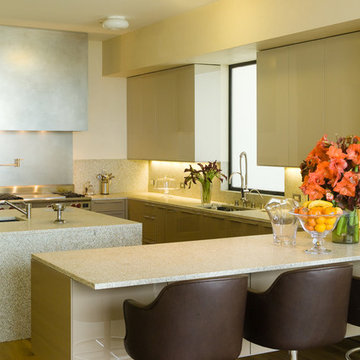
Aménagement d'une grande cuisine contemporaine en U avec un placard à porte plane, des portes de placard beiges, un évier encastré, un plan de travail en granite, une crédence beige, une crédence en dalle de pierre, un électroménager en acier inoxydable, un sol en bois brun, îlot et un sol marron.
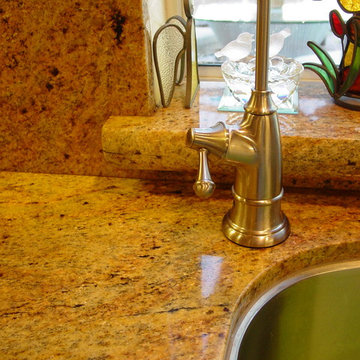
Inspiration pour une cuisine américaine traditionnelle en L et bois brun de taille moyenne avec un évier encastré, un placard avec porte à panneau encastré, un plan de travail en granite, une crédence jaune, une crédence en dalle de pierre, un électroménager en acier inoxydable, parquet en bambou et îlot.
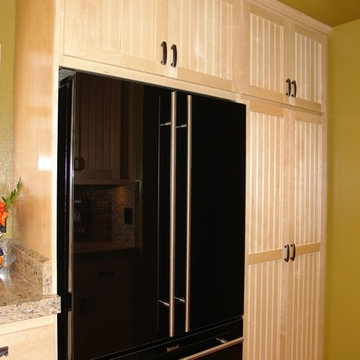
These custom kitchen cabinets make best use of the space available, giving the homeowner more for their money. Another San Diego kitchen remodel done with quality and value by Mathis Custom Remodeling. http://bathandkitchenrenovations.com/kitchen-renovations
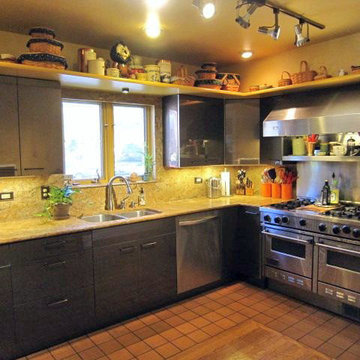
The terra cotta tile floor in this kitchen with the contemporary dark flat panel cabinets makes a great combination when brightened up by that stone slab backsplash.
La Grange, Illinois
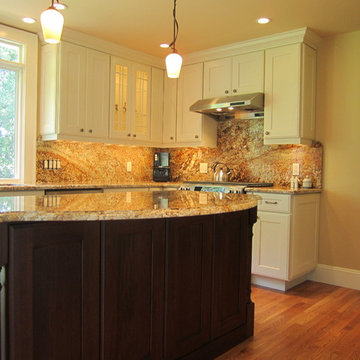
Kitchen in an older home in Boston area was cramped, not much storage but good light. By cantilevering the space out 24" and knocking down a wall the space was transformed. Light shines thru, there is now an island, both for eating and serving when entertaining. More windows were added - and the granite is spectacular - especially continuing it up the back splash!
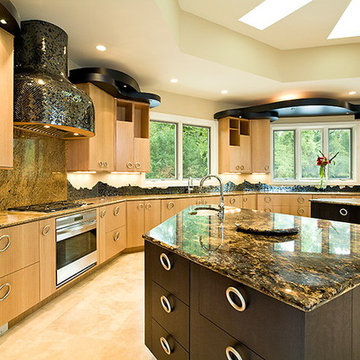
Idée de décoration pour une grande cuisine ouverte design en U et bois brun avec un évier encastré, un placard à porte plane, un plan de travail en granite, une crédence multicolore, une crédence en dalle de pierre, un électroménager en acier inoxydable, un sol en calcaire, 2 îlots et un sol beige.
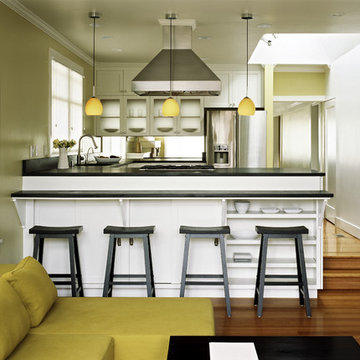
Skylights in the kitchen and over the children’s bathtub flood the center of the home with calm, diffused daylight.
Joe Fletcher Photography
Cette image montre une cuisine traditionnelle en U de taille moyenne avec un évier encastré, un placard avec porte à panneau encastré, des portes de placard blanches, un plan de travail en stéatite, une crédence noire, une crédence en dalle de pierre, un électroménager en acier inoxydable, un sol en bois brun, une péninsule et un sol marron.
Cette image montre une cuisine traditionnelle en U de taille moyenne avec un évier encastré, un placard avec porte à panneau encastré, des portes de placard blanches, un plan de travail en stéatite, une crédence noire, une crédence en dalle de pierre, un électroménager en acier inoxydable, un sol en bois brun, une péninsule et un sol marron.
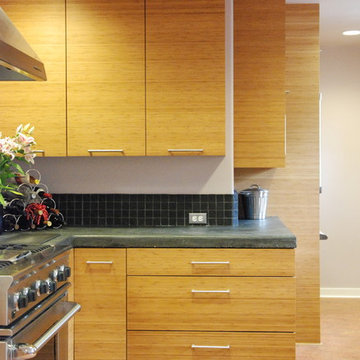
This was a Green Building project so wood materials has to be FSC Certified and NAUF. The amber bamboo used (which is horizontal grain run), is a sustainable wood. The The interiors are certified maple plywood. Low VOC clear water-based finish.
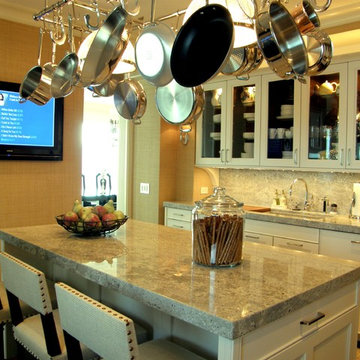
Designers mandate: Total rehab, more cabinet space, improved efficiency, large butler’s pantry, bar area and added a large window to infuse the space with light. Challenges became inspiration.
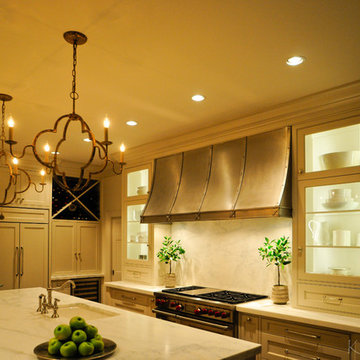
Kevin Johnson worked closely with the homeowner to create exactly what they were looking for in a feature vent hood. Photo Credit: Kevin Johnson
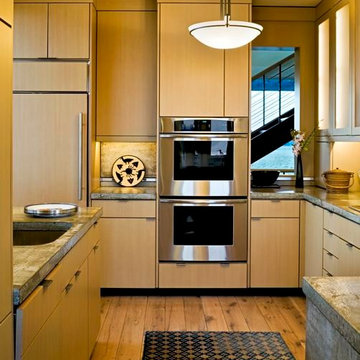
Photos by Rob Karosis
Idée de décoration pour une cuisine ouverte design en U et bois clair de taille moyenne avec un évier encastré, un placard à porte plane, un plan de travail en béton, une crédence multicolore, une crédence en dalle de pierre, un électroménager en acier inoxydable, parquet clair et aucun îlot.
Idée de décoration pour une cuisine ouverte design en U et bois clair de taille moyenne avec un évier encastré, un placard à porte plane, un plan de travail en béton, une crédence multicolore, une crédence en dalle de pierre, un électroménager en acier inoxydable, parquet clair et aucun îlot.
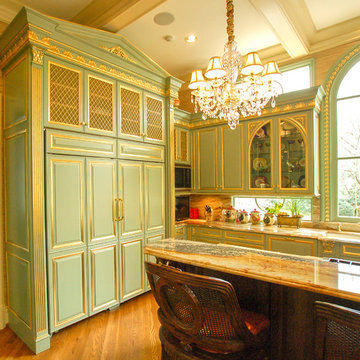
Exemple d'une grande cuisine américaine chic en L avec un placard avec porte à panneau surélevé, des portes de placard bleues, plan de travail en marbre, une crédence multicolore, une crédence en dalle de pierre, un électroménager en acier inoxydable, îlot, un évier encastré et un sol en bois brun.
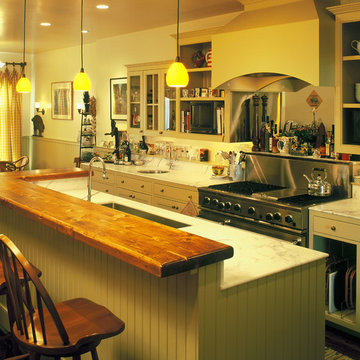
European Country Style Kitchen with long rustic wood bar, marble counters, and painted wood cabinets and hood, and mirror stove backsplash.
JD Peterson Photography
Idées déco de cuisines jaunes avec une crédence en dalle de pierre
7