Idées déco de cuisines jaunes avec une crédence marron
Trier par :
Budget
Trier par:Populaires du jour
1 - 20 sur 190 photos
1 sur 3
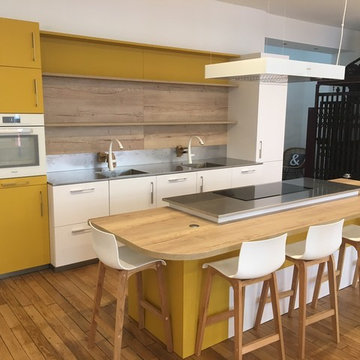
Eddy Coeurvolan - Cuisines Perene
Aménagement d'une cuisine américaine parallèle contemporaine de taille moyenne avec un évier encastré, un placard à porte shaker, des portes de placard blanches, une crédence marron, une crédence en bois, un électroménager de couleur, parquet clair et îlot.
Aménagement d'une cuisine américaine parallèle contemporaine de taille moyenne avec un évier encastré, un placard à porte shaker, des portes de placard blanches, une crédence marron, une crédence en bois, un électroménager de couleur, parquet clair et îlot.
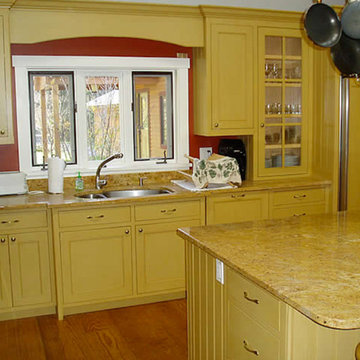
Exemple d'une grande cuisine ouverte en L avec un évier encastré, un placard avec porte à panneau encastré, des portes de placard jaunes, plan de travail en marbre, une crédence marron, un électroménager en acier inoxydable, parquet clair et îlot.

Kitchen window seat. Photo by Clark Dugger
Cette image montre une petite cuisine parallèle et encastrable design en bois foncé avec un placard à porte plane, un évier encastré, un plan de travail en bois, une crédence marron, une crédence en bois, un sol en bois brun, aucun îlot et un sol marron.
Cette image montre une petite cuisine parallèle et encastrable design en bois foncé avec un placard à porte plane, un évier encastré, un plan de travail en bois, une crédence marron, une crédence en bois, un sol en bois brun, aucun îlot et un sol marron.
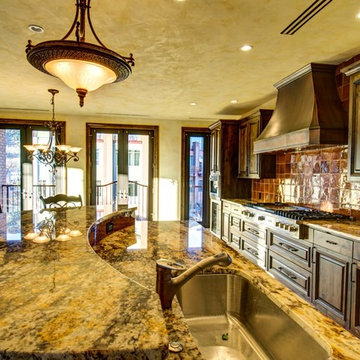
Inspiration pour une cuisine ouverte parallèle méditerranéenne en bois foncé de taille moyenne avec un évier encastré, un placard avec porte à panneau surélevé, un plan de travail en granite, une crédence marron, une crédence en céramique, un électroménager en acier inoxydable, un sol en carrelage de céramique et îlot.

All the wood used in the remodel of this ranch house in South Central Kansas is reclaimed material. Berry Craig, the owner of Reclaimed Wood Creations Inc. searched the country to find the right woods to make this home a reflection of his abilities and a work of art. It started as a 50 year old metal building on a ranch, and was striped down to the red iron structure and completely transformed. It showcases his talent of turning a dream into a reality when it comes to anything wood. Show him a picture of what you would like and he can make it!
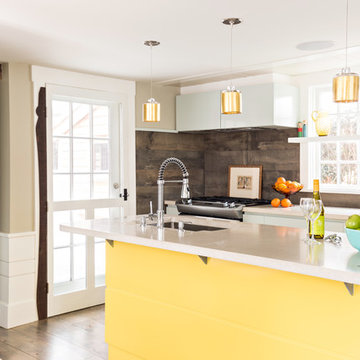
Dan Cutrona
Cette image montre une cuisine linéaire design de taille moyenne avec des portes de placard jaunes, un plan de travail en béton, une crédence marron, une crédence en carreau de porcelaine, îlot et un électroménager en acier inoxydable.
Cette image montre une cuisine linéaire design de taille moyenne avec des portes de placard jaunes, un plan de travail en béton, une crédence marron, une crédence en carreau de porcelaine, îlot et un électroménager en acier inoxydable.
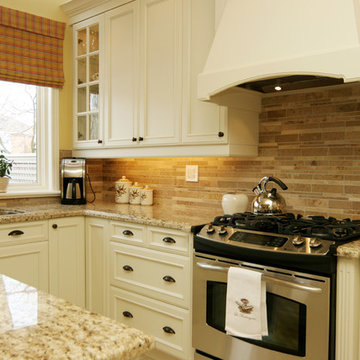
Custom kitchen cabinetry with integrated hood.
This project is 5+ years old. Most items shown are custom (eg. millwork, upholstered furniture, drapery). Most goods are no longer available. Benjamin Moore paint.
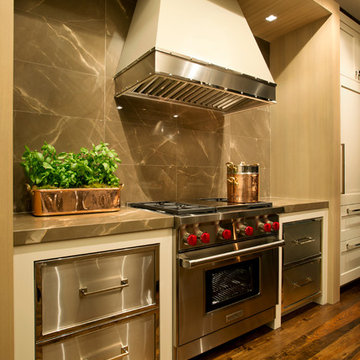
Combination of Exotic Wood and Custom Paint Color, with Solid Walnut Interiors. Large railed Shaker Doors.
Photos by: Matthew Horton
Idées déco pour une cuisine ouverte industrielle en L de taille moyenne avec un évier encastré, un placard à porte shaker, des portes de placard beiges, plan de travail en marbre, une crédence marron, une crédence en dalle de pierre, un électroménager en acier inoxydable, parquet foncé et îlot.
Idées déco pour une cuisine ouverte industrielle en L de taille moyenne avec un évier encastré, un placard à porte shaker, des portes de placard beiges, plan de travail en marbre, une crédence marron, une crédence en dalle de pierre, un électroménager en acier inoxydable, parquet foncé et îlot.
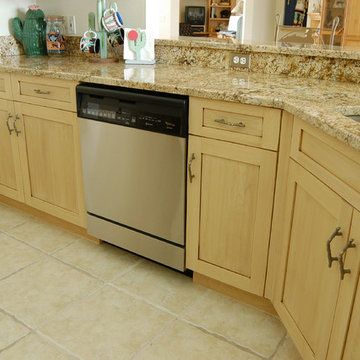
Cette photo montre une cuisine montagne en U et bois clair de taille moyenne et fermée avec une péninsule, un plan de travail en granite, un électroménager en acier inoxydable, un évier encastré, un placard à porte shaker, une crédence marron, une crédence en dalle de pierre, un sol en carrelage de céramique et un sol beige.
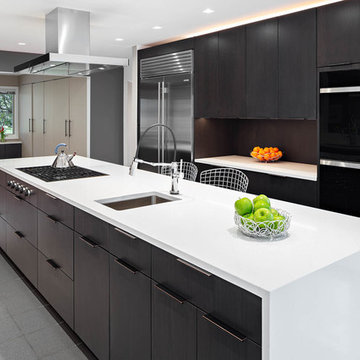
The dark slab cabinet doors, stainless steel appliances, and solid white quartz in this kitchen create a sleek chic look that will dazzle.
Réalisation d'une grande cuisine parallèle design avec un évier encastré, un placard à porte plane, des portes de placard marrons, une crédence marron, un électroménager en acier inoxydable, îlot, un sol gris, un plan de travail blanc, un plan de travail en quartz modifié et un sol en marbre.
Réalisation d'une grande cuisine parallèle design avec un évier encastré, un placard à porte plane, des portes de placard marrons, une crédence marron, un électroménager en acier inoxydable, îlot, un sol gris, un plan de travail blanc, un plan de travail en quartz modifié et un sol en marbre.
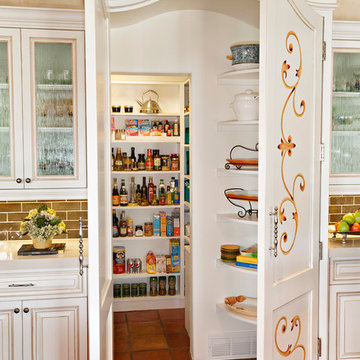
Photo by: Karen Shell
Exemple d'une arrière-cuisine méditerranéenne avec un placard avec porte à panneau surélevé, des portes de placard blanches, une crédence marron et une crédence en carrelage métro.
Exemple d'une arrière-cuisine méditerranéenne avec un placard avec porte à panneau surélevé, des portes de placard blanches, une crédence marron et une crédence en carrelage métro.
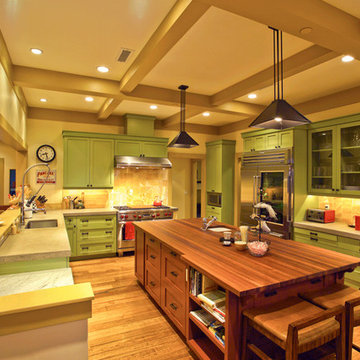
Kitchen looking west.
Photo by Peter LaBau
Idée de décoration pour une grande cuisine américaine craftsman en U avec un placard avec porte à panneau encastré, des portes de placards vertess, îlot, plan de travail en marbre, une crédence marron, un évier encastré, une crédence en carrelage de pierre, un électroménager en acier inoxydable et parquet foncé.
Idée de décoration pour une grande cuisine américaine craftsman en U avec un placard avec porte à panneau encastré, des portes de placards vertess, îlot, plan de travail en marbre, une crédence marron, un évier encastré, une crédence en carrelage de pierre, un électroménager en acier inoxydable et parquet foncé.
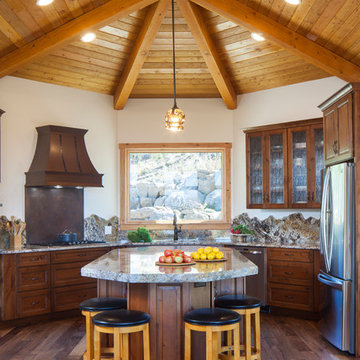
James Ray Spahn
Cette image montre une cuisine chalet en bois foncé avec un plan de travail en granite, un électroménager en acier inoxydable, îlot, une crédence marron, un sol marron, un plan de travail multicolore, parquet foncé, un placard avec porte à panneau encastré et fenêtre au-dessus de l'évier.
Cette image montre une cuisine chalet en bois foncé avec un plan de travail en granite, un électroménager en acier inoxydable, îlot, une crédence marron, un sol marron, un plan de travail multicolore, parquet foncé, un placard avec porte à panneau encastré et fenêtre au-dessus de l'évier.
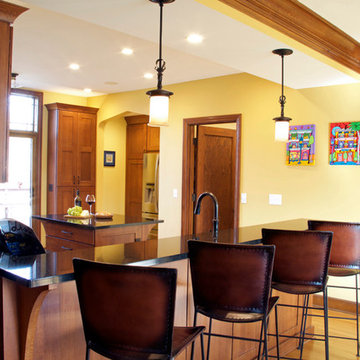
Pinot Gallery Photography by Allison Lord
This turn of the century Tudor home was amazing in every way except for the kitchen. It had dated 1970's green stained cabinets and a layout that was awkward and unappealing. The narrow island held the cooktop and there was little prep room. The island also held a compact 24" undercounter oven that was the only oven in the kitchen. This kitchen did not work well for this family of four that loves to entertain guests. The homeowners, after looking at several potential kitchen plans, decided removing the dining room wall was the best option! It allowed for an additional 30" of space for the kitchen and would flood the kitchen with lots of natural light from the expanse of dining room windows. In the back hall staircase, we had room for another length of cabinets which now houses a broom closet and a microwave prep area. A recessed niche became the new home for food storage, with the refrigerator and two tall pantries with rollout shelving. The backs and sides of the island and peninsula have matching doorstyle wainscotting. Supporting the Black Pearl granite, we installed Mission style corbels. The dark autumn with ebony glaze, quartersawn oak cabinets match the homes decor very well. Th e kitchen is transitional in nature. It reflects the original home's charm with a modern feel.
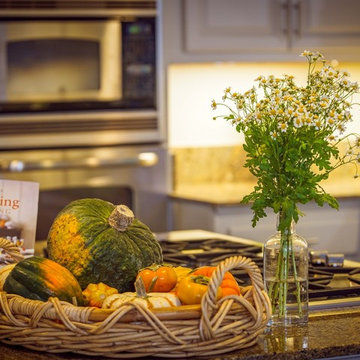
It's all in the (staging) details! Super sweet camomile flowers, winter squash and cookbooks decorate this beautiful kitchen with large center island, gas cooktop, stainless appliances, breakfast bar and the perfect lighting throughout.
Staging by Wayka and Gina Bartolacelli. Photography by Michael McInerney
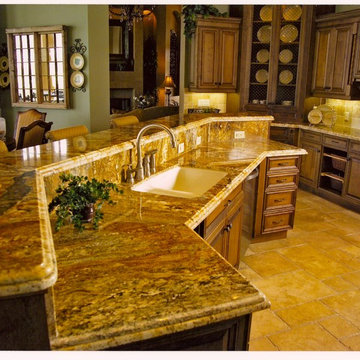
Idée de décoration pour une cuisine ouverte parallèle tradition en bois brun de taille moyenne avec un évier 2 bacs, un placard avec porte à panneau surélevé, un plan de travail en calcaire, une crédence marron, une crédence en carrelage de pierre, un électroménager en acier inoxydable, un sol en marbre et îlot.
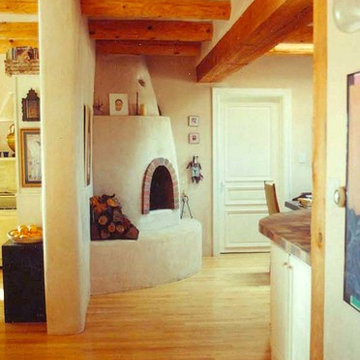
Réalisation d'une grande cuisine américaine sud-ouest américain en U avec un évier intégré, un placard à porte plane, des portes de placard blanches, plan de travail carrelé, une crédence marron, une crédence en céramique, un électroménager blanc, parquet clair et une péninsule.
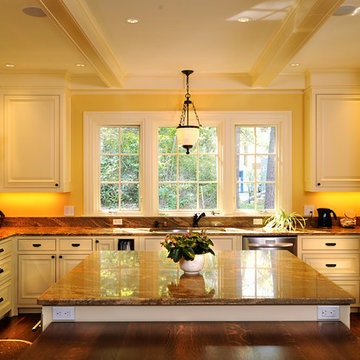
Interior paint project. All custom brush finished . All staining and sealing on stairs and dining room.
Cette photo montre une cuisine américaine moderne avec un placard avec porte à panneau surélevé, des portes de placard beiges, un plan de travail en granite, une crédence marron et une crédence en carrelage de pierre.
Cette photo montre une cuisine américaine moderne avec un placard avec porte à panneau surélevé, des portes de placard beiges, un plan de travail en granite, une crédence marron et une crédence en carrelage de pierre.
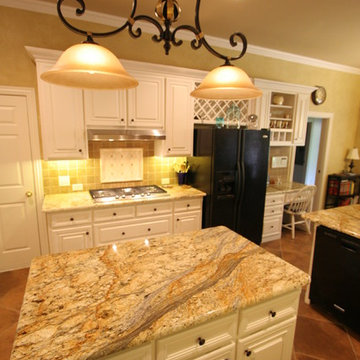
Réalisation d'une grande cuisine tradition en U avec un évier encastré, un placard avec porte à panneau surélevé, des portes de placard blanches, un plan de travail en granite, un électroménager noir, îlot, une crédence marron, une crédence en carrelage de pierre, tomettes au sol et un sol rouge.
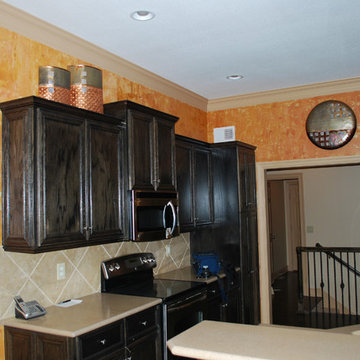
We started with black stained cabinets and some copper decor. The walls were textured in a rustic finish with the paints added into the texture. The colors are not just a top coating but through the texture. This is a true fresco finish. The walls were then clear coated in a protective finish making them washable.
Photo taken by: Christopher Finley
Idées déco de cuisines jaunes avec une crédence marron
1