Idées déco de cuisines jaunes avec une péninsule
Trier par :
Budget
Trier par:Populaires du jour
61 - 80 sur 538 photos
1 sur 3
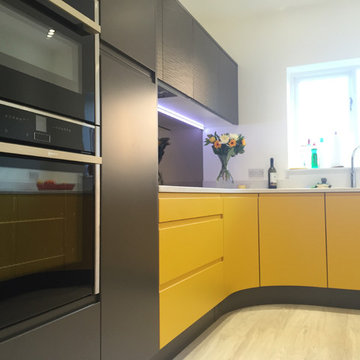
Lima Kitchens
Exemple d'une cuisine américaine encastrable tendance en U de taille moyenne avec un évier intégré, un placard à porte plane, un plan de travail en quartz, une crédence miroir, un sol en vinyl et une péninsule.
Exemple d'une cuisine américaine encastrable tendance en U de taille moyenne avec un évier intégré, un placard à porte plane, un plan de travail en quartz, une crédence miroir, un sol en vinyl et une péninsule.
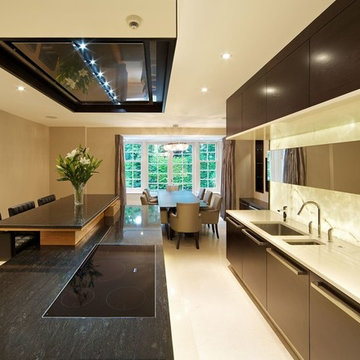
Idée de décoration pour une grande cuisine américaine design en L et bois foncé avec un évier encastré, un placard à porte plane, plan de travail en marbre, une crédence blanche, un électroménager en acier inoxydable, un sol en carrelage de porcelaine et une péninsule.
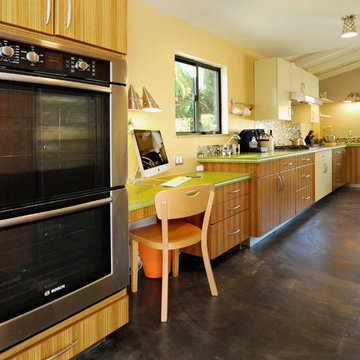
Based on a mid century modern concept
Cette photo montre une cuisine américaine tendance en L et bois clair de taille moyenne avec un électroménager en acier inoxydable, un évier encastré, un placard à porte plane, un plan de travail en quartz modifié, une crédence multicolore, une crédence en mosaïque, sol en béton ciré et une péninsule.
Cette photo montre une cuisine américaine tendance en L et bois clair de taille moyenne avec un électroménager en acier inoxydable, un évier encastré, un placard à porte plane, un plan de travail en quartz modifié, une crédence multicolore, une crédence en mosaïque, sol en béton ciré et une péninsule.
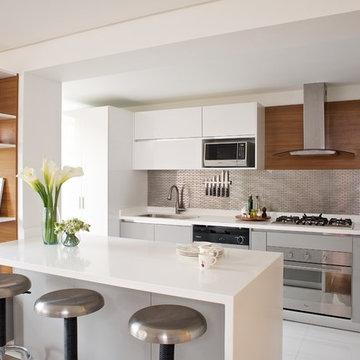
Idées déco pour une cuisine contemporaine en L avec un évier 1 bac, un placard à porte plane, des portes de placard blanches, une crédence métallisée, une crédence en dalle métallique, un électroménager en acier inoxydable, une péninsule, un sol blanc et un plan de travail blanc.
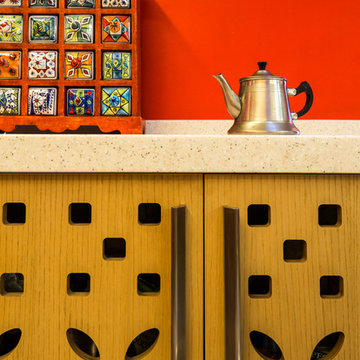
Авторы: Анна Папуша, Юрий Нос
фото: Татьяна Коваленко
Cette image montre une cuisine méditerranéenne en U de taille moyenne avec un placard à porte plane, des portes de placard oranges, une crédence rouge, un électroménager en acier inoxydable, une péninsule et un sol beige.
Cette image montre une cuisine méditerranéenne en U de taille moyenne avec un placard à porte plane, des portes de placard oranges, une crédence rouge, un électroménager en acier inoxydable, une péninsule et un sol beige.
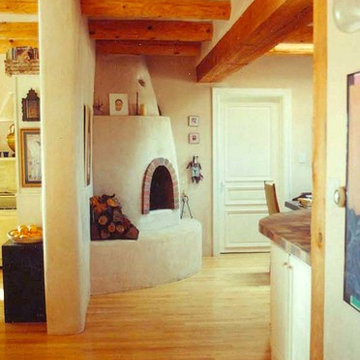
Réalisation d'une grande cuisine américaine sud-ouest américain en U avec un évier intégré, un placard à porte plane, des portes de placard blanches, plan de travail carrelé, une crédence marron, une crédence en céramique, un électroménager blanc, parquet clair et une péninsule.
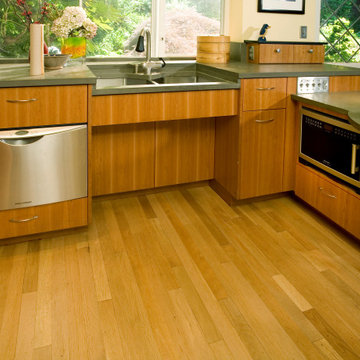
Universal Design Kitchen. The sink is lowered and appliances installed in the lower cabinets for wheelchair accessibility.
Aménagement d'une cuisine américaine classique en L et bois brun de taille moyenne avec un évier 2 bacs, un placard à porte plane, un plan de travail en quartz modifié, une crédence grise, une crédence en quartz modifié, un électroménager en acier inoxydable, parquet clair, une péninsule et un plan de travail gris.
Aménagement d'une cuisine américaine classique en L et bois brun de taille moyenne avec un évier 2 bacs, un placard à porte plane, un plan de travail en quartz modifié, une crédence grise, une crédence en quartz modifié, un électroménager en acier inoxydable, parquet clair, une péninsule et un plan de travail gris.
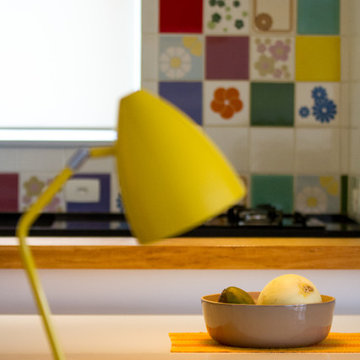
Marco Guimarães
Idées déco pour une petite cuisine américaine linéaire contemporaine avec un évier 1 bac, un placard à porte plane, des portes de placard blanches, un plan de travail en stratifié, une crédence multicolore, une crédence en céramique, un électroménager blanc, un sol en carrelage de céramique et une péninsule.
Idées déco pour une petite cuisine américaine linéaire contemporaine avec un évier 1 bac, un placard à porte plane, des portes de placard blanches, un plan de travail en stratifié, une crédence multicolore, une crédence en céramique, un électroménager blanc, un sol en carrelage de céramique et une péninsule.
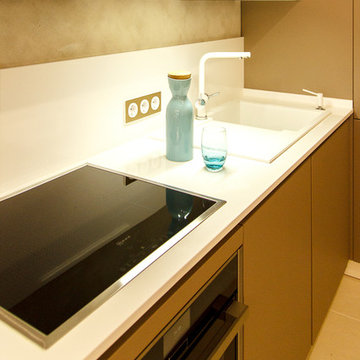
Лилия Валеева
Cette photo montre une cuisine américaine tendance en L de taille moyenne avec un évier posé, un placard à porte plane, des portes de placard marrons, un plan de travail en quartz modifié, une crédence blanche, un électroménager en acier inoxydable, un sol en carrelage de porcelaine et une péninsule.
Cette photo montre une cuisine américaine tendance en L de taille moyenne avec un évier posé, un placard à porte plane, des portes de placard marrons, un plan de travail en quartz modifié, une crédence blanche, un électroménager en acier inoxydable, un sol en carrelage de porcelaine et une péninsule.
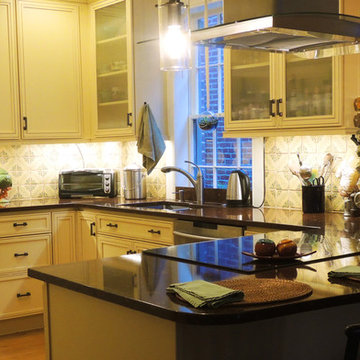
This picture clearly shows the 2 work zones, one on each side of the 60-40 double sink. Both work zones score well in a traditional "kitchen work triangle" calculation, providing generous work space with easy access to sink, stove, and refrigerator.
The work zone on the right ends at the induction range — a good cooking choice both for cooking and for family members sitting at peninsula, because induction hobs don't get as hot as the more common coil, iron grate, or glass ceramic hobs.
The area left of the sink is the second work zone. Its proximity to the dining room lets it do double duty as a serving zone.
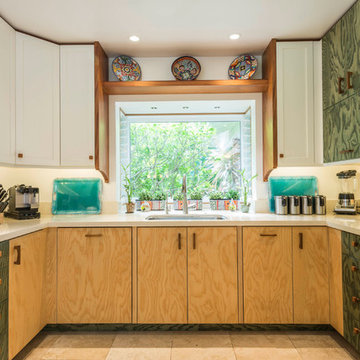
Cette image montre une cuisine encastrable marine en U et bois clair fermée et de taille moyenne avec un évier encastré, un placard à porte affleurante, un plan de travail en bois, un sol en travertin, une péninsule et un sol beige.
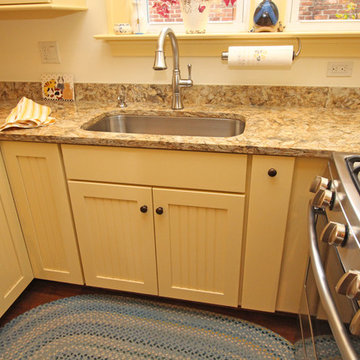
This cheery farmhouse style kitchen design packs a lot of features into a relatively small space. The intelligent utilization of available space in this compact kitchen includes a space-saving large single bowl sink and built-in microwave. The design also includes ample countertop space and cabinets with plenty of storage. The classic saffron painted finish on the kitchen cabinets beautifully complements the Amtico red oak flooring, creating a bright, welcoming space.
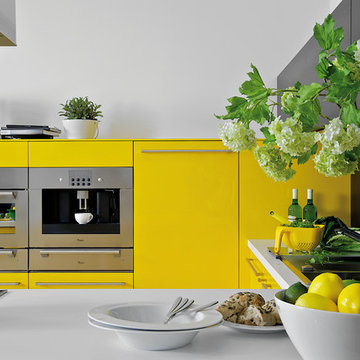
Cette photo montre une cuisine moderne avec un placard à porte plane, des portes de placard jaunes et une péninsule.
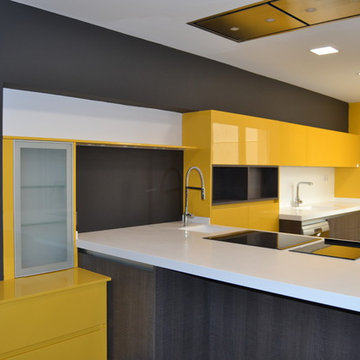
Inspiration pour une cuisine ouverte minimaliste en L de taille moyenne avec un placard à porte plane, des portes de placard jaunes et une péninsule.
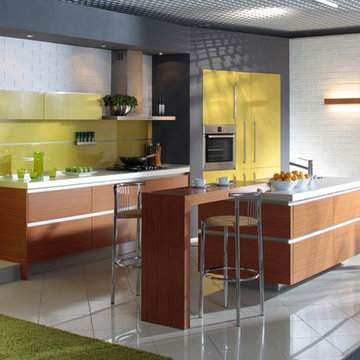
Dark cherry colored veneer Kitchen with yellow accents and handless cabinets
Aménagement d'une cuisine américaine moderne en U et bois foncé de taille moyenne avec un placard à porte plane, un plan de travail en quartz modifié et une péninsule.
Aménagement d'une cuisine américaine moderne en U et bois foncé de taille moyenne avec un placard à porte plane, un plan de travail en quartz modifié et une péninsule.
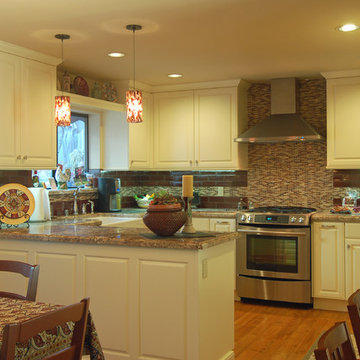
This client came to San Luis Kitchen with an existing kitchen done in chartreuse cabinetry, low soffits and white tile counters. They wished to save their existing wood floor and the hand painted faux finish on the dining area walls, and the existing layout was sufficient for their needs. So, keeping those things in mind, San Luis Kitchen's new kitchen design features new, soft-cream cabinetry that extends to the 8 foot ceiling (the soffits were removed). We added a lazy susan by the sink, base pull-out pantries either side of the stove, and a valance over the window. A chef's pantry and corner access cabinets (not shown) round out the design with great storage options.
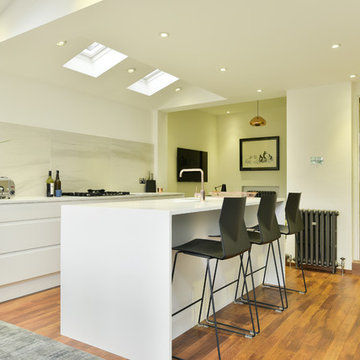
Nick R. Whitaker
Cette photo montre une cuisine linéaire tendance de taille moyenne avec un placard à porte plane, des portes de placard blanches, une crédence grise, une crédence en marbre, un sol en bois brun, une péninsule et un sol marron.
Cette photo montre une cuisine linéaire tendance de taille moyenne avec un placard à porte plane, des portes de placard blanches, une crédence grise, une crédence en marbre, un sol en bois brun, une péninsule et un sol marron.
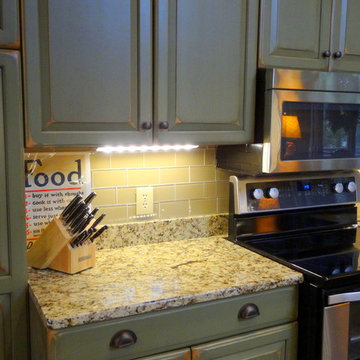
Cette image montre une cuisine américaine parallèle chalet de taille moyenne avec un évier 2 bacs, un placard avec porte à panneau surélevé, des portes de placards vertess, un plan de travail en granite, une crédence beige, une crédence en carrelage métro, un électroménager en acier inoxydable, un sol en bois brun et une péninsule.
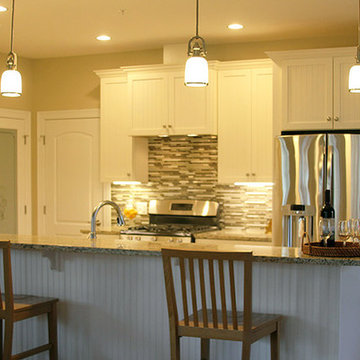
Cabinet Brand: Medallion
Door Style: Fenwick
Finish Style/Color: Maple/Divinity Classic
Countertop Material: Granite Counter Top Color: Giallo Ornamental
Special Notes: New Construction Farmhouse style with upgraded features. Builder: Kevin Netto Construction
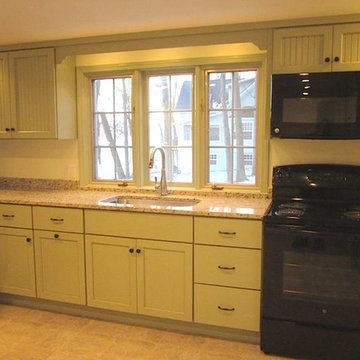
Candlelight cabinets with a granite counter top. The cabinet color is Sagebrook, with an antique sand-off.
Idées déco pour une cuisine américaine campagne en L de taille moyenne avec un évier encastré, un placard à porte plane, des portes de placards vertess, un plan de travail en granite, un électroménager noir, un sol en vinyl et une péninsule.
Idées déco pour une cuisine américaine campagne en L de taille moyenne avec un évier encastré, un placard à porte plane, des portes de placards vertess, un plan de travail en granite, un électroménager noir, un sol en vinyl et une péninsule.
Idées déco de cuisines jaunes avec une péninsule
4