Idées déco de cuisines jaunes en bois brun
Trier par :
Budget
Trier par:Populaires du jour
1 - 20 sur 835 photos
1 sur 3

Cette photo montre une petite cuisine ouverte éclectique en U et bois brun avec un placard à porte plane et une péninsule.

The kitchen is designed for two serious home chefs who often entertain guests for dinner parties. Merging the kitchen and dining room into a singular space was a strategic design decision to both foster their style of ‘chefs table’ entertaining, and also make the most efficient use of valuable floor space - a common consideration in most Toronto homes. The table becomes an island-like surface for additional prep space, and also as the surface upon which the meal is eventually enjoyed.

This kitchen had the old laundry room in the corner and there was no pantry. We converted the old laundry into a pantry/laundry combination. The hand carved travertine farm sink is the focal point of this beautiful new kitchen.
Notice the clean backsplash with no electrical outlets. All of the electrical outlets, switches and lights are under the cabinets leaving the uninterrupted backslash. The rope lighting on top of the cabinets adds a nice ambiance or night light.
Photography: Buxton Photography

This was a whole house remodel, the owners are more transitional in style, and they had a lot of special requests including the suspended bar seats on the bar, as well as the geometric circles that were custom to their space. The doors, moulding, trim work and bar are all completely custom to their aesthetic interests.
We tore out a lot of walls to make the kitchen and living space a more open floor plan for easier communication,
The hidden bar is to the right of the kitchen, replacing the previous closet pantry that we tore down and replaced with a framed wall, that allowed us to create a hidden bar (hidden from the living room) complete with a tall wine cooler on the end of the island.
Photo Credid: Peter Obetz

Another Barry Makariou commission, this woodland scene photographic wallpaper makes an incredible kitchen backdrop.
Wallpapered.com
Inspiration pour une cuisine américaine design en bois brun avec un placard à porte plane et papier peint.
Inspiration pour une cuisine américaine design en bois brun avec un placard à porte plane et papier peint.
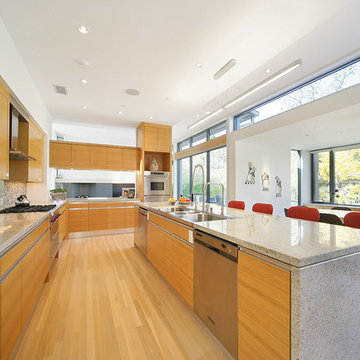
photographer: Terri Glanger
Inspiration pour une cuisine design en bois brun avec une crédence en mosaïque, un électroménager en acier inoxydable, un évier 3 bacs, un placard à porte plane et une crédence multicolore.
Inspiration pour une cuisine design en bois brun avec une crédence en mosaïque, un électroménager en acier inoxydable, un évier 3 bacs, un placard à porte plane et une crédence multicolore.

Fir cabinets pair well with Ceasarstone countertops.
Exemple d'une cuisine moderne en U et bois brun de taille moyenne avec un placard à porte plane, un évier 2 bacs, un électroménager noir, sol en béton ciré, un plan de travail en quartz modifié, une crédence blanche, une péninsule et un sol gris.
Exemple d'une cuisine moderne en U et bois brun de taille moyenne avec un placard à porte plane, un évier 2 bacs, un électroménager noir, sol en béton ciré, un plan de travail en quartz modifié, une crédence blanche, une péninsule et un sol gris.
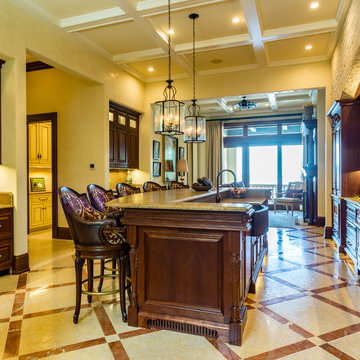
Idées déco pour une cuisine encastrable méditerranéenne en bois brun avec un évier de ferme, un placard avec porte à panneau surélevé, une crédence beige, une crédence en mosaïque, un sol en carrelage de céramique, îlot et un plan de travail beige.

When a client tells us they’re a mid-century collector and long for a kitchen design unlike any other we are only too happy to oblige. This kitchen is saturated in mid-century charm and its custom features make it difficult to pin-point our favorite aspect!
Cabinetry
We had the pleasure of partnering with one of our favorite Denver cabinet shops to make our walnut dreams come true! We were able to include a multitude of custom features in this kitchen including frosted glass doors in the island, open cubbies, a hidden cutting board, and great interior cabinet storage. But what really catapults these kitchen cabinets to the next level is the eye-popping angled wall cabinets with sliding doors, a true throwback to the magic of the mid-century kitchen. Streamline brushed brass cabinetry pulls provided the perfect lux accent against the handsome walnut finish of the slab cabinetry doors.
Tile
Amidst all the warm clean lines of this mid-century kitchen we wanted to add a splash of color and pattern, and a funky backsplash tile did the trick! We utilized a handmade yellow picket tile with a high variation to give us a bit of depth; and incorporated randomly placed white accent tiles for added interest and to compliment the white sliding doors of the angled cabinets, helping to bring all the materials together.
Counter
We utilized a quartz along the counter tops that merged lighter tones with the warm tones of the cabinetry. The custom integrated drain board (in a starburst pattern of course) means they won’t have to clutter their island with a large drying rack. As an added bonus, the cooktop is recessed into the counter, to create an installation flush with the counter surface.
Stair Rail
Not wanting to miss an opportunity to add a touch of geometric fun to this home, we designed a custom steel handrail. The zig-zag design plays well with the angles of the picket tiles and the black finish ties in beautifully with the black metal accents in the kitchen.
Lighting
We removed the original florescent light box from this kitchen and replaced it with clean recessed lights with accents of recessed undercabinet lighting and a terrifically vintage fixture over the island that pulls together the black and brushed brass metal finishes throughout the space.
This kitchen has transformed into a strikingly unique space creating the perfect home for our client’s mid-century treasures.
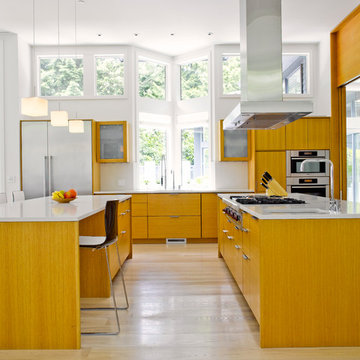
Photographer: Alex Hayden
Inspiration pour une cuisine ouverte linéaire design en bois brun avec 2 îlots, un placard à porte plane, un évier encastré, un électroménager en acier inoxydable et parquet clair.
Inspiration pour une cuisine ouverte linéaire design en bois brun avec 2 îlots, un placard à porte plane, un évier encastré, un électroménager en acier inoxydable et parquet clair.

Réalisation d'une petite cuisine design en U et bois brun fermée avec un évier encastré, un plan de travail en granite, fenêtre, un électroménager en acier inoxydable, une péninsule, un sol marron, un placard à porte plane, un sol en bois brun et un plan de travail gris.
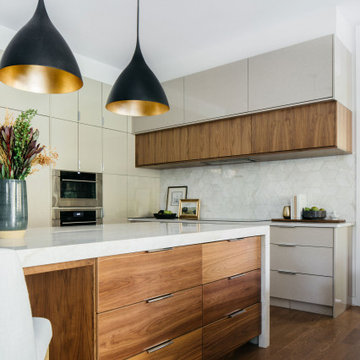
Walnut wood is a fan favorite for clients and designers! ?
Why we love it:
- Naturally beautiful even without a stain
- Warm, inviting tone
- Durable and long lasting
- Truly timeless
Click the link in our bio to see even more walnut wood projects!

Inspiration pour une cuisine vintage en L et bois brun fermée et de taille moyenne avec un évier encastré, un placard à porte plane, un plan de travail en quartz modifié, une crédence jaune, une crédence en céramique, un électroménager en acier inoxydable, parquet clair, îlot, un sol marron et un plan de travail beige.
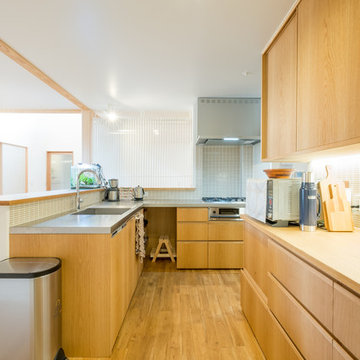
Exemple d'une cuisine scandinave en L et bois brun avec un évier 1 bac, un placard à porte plane, un plan de travail en inox, un sol en bois brun, une péninsule et un sol marron.
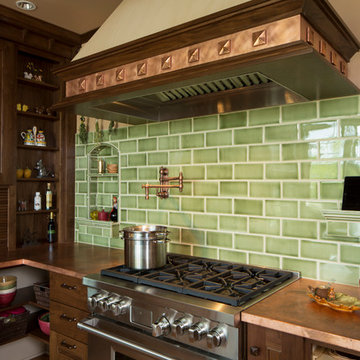
Dan Kvitka Photography
Inspiration pour une cuisine encastrable traditionnelle en L et bois brun fermée avec un évier encastré, un placard avec porte à panneau encastré, un plan de travail en cuivre, une crédence verte et une crédence en carrelage métro.
Inspiration pour une cuisine encastrable traditionnelle en L et bois brun fermée avec un évier encastré, un placard avec porte à panneau encastré, un plan de travail en cuivre, une crédence verte et une crédence en carrelage métro.
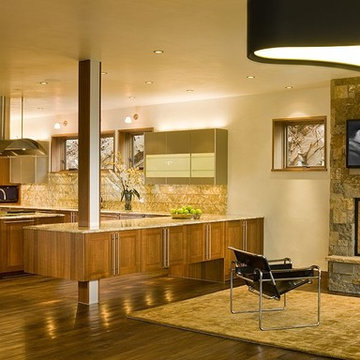
Beautiful kitchen with Poggenpohl cabinetry and state of the art appliances.
Interior Designer: Chris Powell
Builder: John Wilke
Photography: David O. Marlow
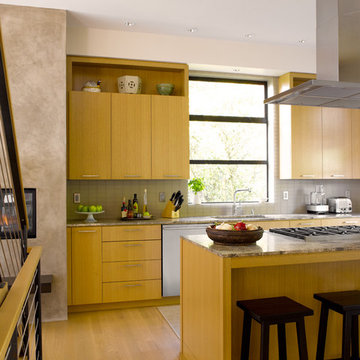
Aménagement d'une cuisine contemporaine en bois brun avec un placard à porte plane.
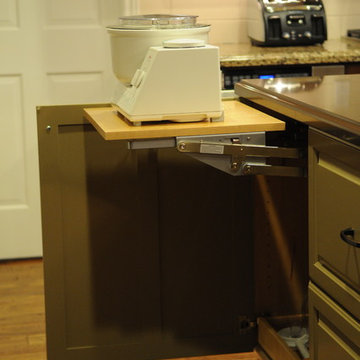
Swing up mixer shelf, kitchen cabinetry
Exemple d'une cuisine chic en bois brun de taille moyenne avec un placard avec porte à panneau encastré, un plan de travail en quartz modifié, un électroménager en acier inoxydable et îlot.
Exemple d'une cuisine chic en bois brun de taille moyenne avec un placard avec porte à panneau encastré, un plan de travail en quartz modifié, un électroménager en acier inoxydable et îlot.
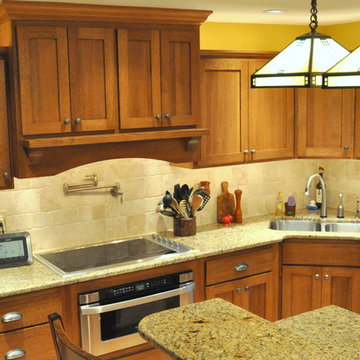
Quintessential quarter-sawn oak is perfect for craftsman-mission styling. The straight grained wood lets light and shadows play along crisp shaker cabinetry lines.
Venetian Gold granite counters, tumbled marble back splash tile

This rustic custom home is the epitome of the Northern Michigan lifestyle, nestled in the hills near Boyne Mountain ski resort. The exterior features intricate detailing from the heavy corbels and metal roofing to the board and batten beams and cedar siding.
From the moment you enter the craftsman style home, you're greeted with a taste of the outdoors. The home's cabinetry, flooring, and paneling boast intriguing textures and multiple wood flavors. The home is a clear reflection of the homeowners' warm and inviting personalities.
Idées déco de cuisines jaunes en bois brun
1