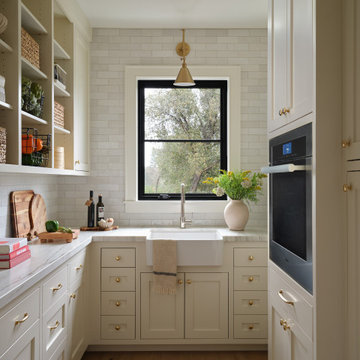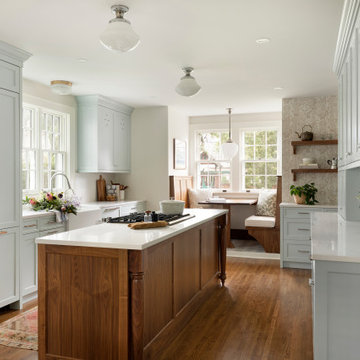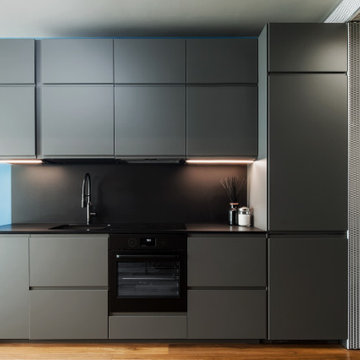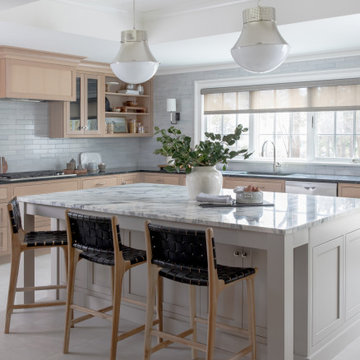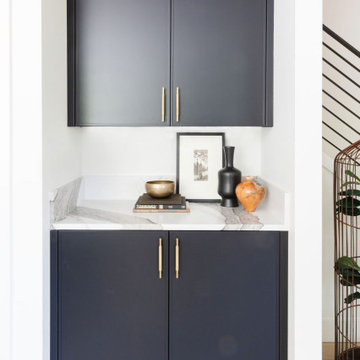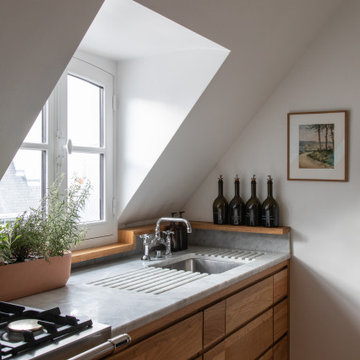Idées déco de cuisines jaunes, grises
Trier par :
Budget
Trier par:Populaires du jour
141 - 160 sur 388 721 photos
1 sur 3

This new riverfront townhouse is on three levels. The interiors blend clean contemporary elements with traditional cottage architecture. It is luxurious, yet very relaxed.
Project by Portland interior design studio Jenni Leasia Interior Design. Also serving Lake Oswego, West Linn, Vancouver, Sherwood, Camas, Oregon City, Beaverton, and the whole of Greater Portland.
For more about Jenni Leasia Interior Design, click here: https://www.jennileasiadesign.com/
To learn more about this project, click here:
https://www.jennileasiadesign.com/lakeoswegoriverfront

Venice Beach is home to hundreds of runaway teens. The crash pad, right off the boardwalk, aims to provide them with a haven to help them restore their lives. Kitchen and pantry designed by Charmean Neithart Interiors, LLC.
Photos by Erika Bierman
www.erikabiermanphotography.com

Idées déco pour une cuisine contemporaine en U avec un électroménager en acier inoxydable, un évier de ferme, un placard avec porte à panneau encastré, une crédence noire, plan de travail en marbre et une crédence en dalle de pierre.

See https://blackandmilk.co.uk/interior-design-portfolio/ for more details.

Exemple d'une cuisine américaine chic en U de taille moyenne avec un évier encastré, une crédence blanche, un électroménager blanc, parquet clair, îlot et un plan de travail blanc.

Anchored by a Navy Blue Hexagon Tile Backsplash, this transitional style kitchen serves up some nautical vibes with its classic blue and white color pairing. Love the look? Sample navy blue tiles and more at fireclaytile.com.
TILE SHOWN
6" Hexagon Tiles in Navy Blue
DESIGN
John Gioffre
PHOTOS
Leonid Furmansky
INSTALLER
Revent Remodeling + Construction
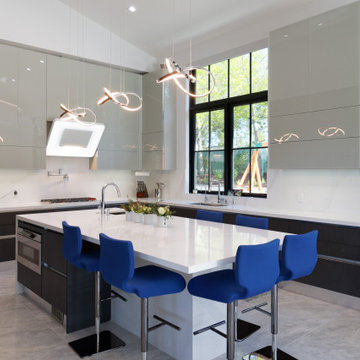
Designers: Susan Bowen & Revital Kaufman-Meron
Photos: LucidPic Photography - Rich Anderson
Cette photo montre une cuisine tendance.
Cette photo montre une cuisine tendance.

This is a great house. Perched high on a private, heavily wooded site, it has a rustic contemporary aesthetic. Vaulted ceilings, sky lights, large windows and natural materials punctuate the main spaces. The existing large format mosaic slate floor grabs your attention upon entering the home extending throughout the foyer, kitchen, and family room.
Specific requirements included a larger island with workspace for each of the homeowners featuring a homemade pasta station which requires small appliances on lift-up mechanisms as well as a custom-designed pasta drying rack. Both chefs wanted their own prep sink on the island complete with a garbage “shoot” which we concealed below sliding cutting boards. A second and overwhelming requirement was storage for a large collection of dishes, serving platters, specialty utensils, cooking equipment and such. To meet those needs we took the opportunity to get creative with storage: sliding doors were designed for a coffee station adjacent to the main sink; hid the steam oven, microwave and toaster oven within a stainless steel niche hidden behind pantry doors; added a narrow base cabinet adjacent to the range for their large spice collection; concealed a small broom closet behind the refrigerator; and filled the only available wall with full-height storage complete with a small niche for charging phones and organizing mail. We added 48” high base cabinets behind the main sink to function as a bar/buffet counter as well as overflow for kitchen items.
The client’s existing vintage commercial grade Wolf stove and hood commands attention with a tall backdrop of exposed brick from the fireplace in the adjacent living room. We loved the rustic appeal of the brick along with the existing wood beams, and complimented those elements with wired brushed white oak cabinets. The grayish stain ties in the floor color while the slab door style brings a modern element to the space. We lightened the color scheme with a mix of white marble and quartz countertops. The waterfall countertop adjacent to the dining table shows off the amazing veining of the marble while adding contrast to the floor. Special materials are used throughout, featured on the textured leather-wrapped pantry doors, patina zinc bar countertop, and hand-stitched leather cabinet hardware. We took advantage of the tall ceilings by adding two walnut linear pendants over the island that create a sculptural effect and coordinated them with the new dining pendant and three wall sconces on the beam over the main sink.

Exemple d'une grande cuisine américaine tendance en L et bois clair avec un évier encastré, un placard à porte plane, un plan de travail en quartz modifié, une crédence blanche, une crédence en céramique, un électroménager en acier inoxydable, sol en béton ciré, îlot, un sol gris et un plan de travail blanc.

Cette photo montre une cuisine ouverte encastrable chic en U de taille moyenne avec un évier encastré, un placard à porte plane, des portes de placard bleues, un plan de travail en quartz modifié, une crédence grise, une crédence en céramique, un sol en bois brun, îlot, un sol marron et un plan de travail blanc.

Réalisation d'une arrière-cuisine tradition en L de taille moyenne avec un évier encastré, des portes de placard bleues, parquet foncé, un sol marron, un plan de travail blanc, un plan de travail en quartz modifié, un placard à porte shaker, une crédence grise, une crédence en feuille de verre, un électroménager en acier inoxydable et aucun îlot.

Cette image montre une arrière-cuisine design en U de taille moyenne avec un placard à porte plane, des portes de placard grises, un plan de travail en quartz modifié, parquet foncé, aucun îlot, un sol noir et un plan de travail blanc.

Discover our Grayson at Griffin Square! Located in Wendell, North Carolina, this Grayson plays off the charming features of a coastal farmhouse with shiplap walls and a pop of blue in the kitchen! Fun details fill this home, from the indoor/outdoor fireplace, dog spa, and an entire casita for guests!

Idée de décoration pour une cuisine craftsman en U avec un évier de ferme, un placard à porte shaker, des portes de placard bleues, une crédence blanche, une crédence en carrelage métro, un électroménager en acier inoxydable, parquet clair, une péninsule, un plan de travail gris et fenêtre au-dessus de l'évier.
Idées déco de cuisines jaunes, grises
8
