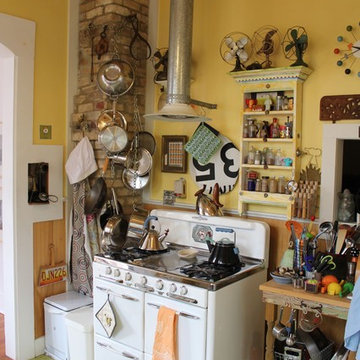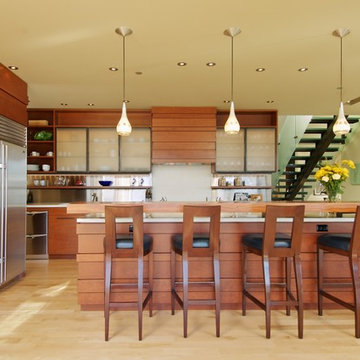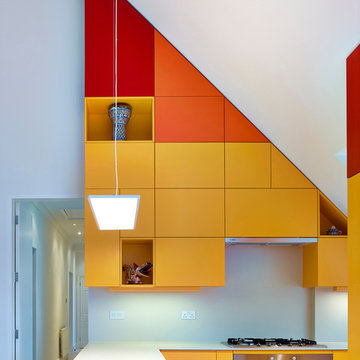Idées déco de cuisines jaunes
Trier par :
Budget
Trier par:Populaires du jour
161 - 180 sur 3 164 photos
1 sur 3

kitchendesigns.com
Designed by Kitchen Designs by Ken Kelly
Cette image montre une cuisine américaine bohème en bois clair et L de taille moyenne avec une crédence en carreau de verre, un électroménager en acier inoxydable, une crédence verte, un placard à porte plane, un évier encastré, un plan de travail en quartz modifié, un sol en carrelage de céramique, îlot et un plan de travail vert.
Cette image montre une cuisine américaine bohème en bois clair et L de taille moyenne avec une crédence en carreau de verre, un électroménager en acier inoxydable, une crédence verte, un placard à porte plane, un évier encastré, un plan de travail en quartz modifié, un sol en carrelage de céramique, îlot et un plan de travail vert.
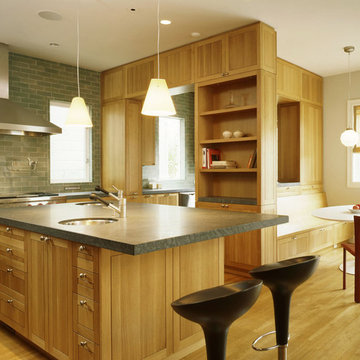
This 7,000 square foot renovation and addition maintains the graciousness and carefully-proportioned spaces of the historic 1907 home. The new construction includes a kitchen and family living area, a master bedroom suite, and a fourth floor dormer expansion. The subtle palette of materials, extensive built-in cabinetry, and careful integration of modern detailing and design, together create a fresh interpretation of the original design.
Photography: Matthew Millman Photography
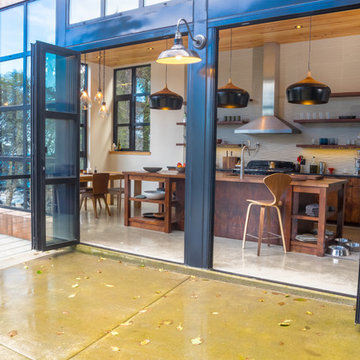
Trav Williams, Broken Banjo Photography
Idées déco pour une cuisine contemporaine.
Idées déco pour une cuisine contemporaine.

Nestled into the quiet middle of a block in the historic center of the beautiful colonial town of San Miguel de Allende, this 4,500 square foot courtyard home is accessed through lush gardens with trickling fountains and a luminous lap-pool. The living, dining, kitchen, library and master suite on the ground floor open onto a series of plant filled patios that flood each space with light that changes throughout the day. Elliptical domes and hewn wooden beams sculpt the ceilings, reflecting soft colors onto curving walls. A long, narrow stairway wrapped with windows and skylights is a serene connection to the second floor ''Moroccan' inspired suite with domed fireplace and hand-sculpted tub, and "French Country" inspired suite with a sunny balcony and oval shower. A curving bridge flies through the high living room with sparkling glass railings and overlooks onto sensuously shaped built in sofas. At the third floor windows wrap every space with balconies, light and views, linking indoors to the distant mountains, the morning sun and the bubbling jacuzzi. At the rooftop terrace domes and chimneys join the cozy seating for intimate gatherings.

Our clients had just recently closed on their new house in Stapleton and were excited to transform it into their perfect forever home. They wanted to remodel the entire first floor to create a more open floor plan and develop a smoother flow through the house that better fit the needs of their family. The original layout consisted of several small rooms that just weren’t very functional, so we decided to remove the walls that were breaking up the space and restructure the first floor to create a wonderfully open feel.
After removing the existing walls, we rearranged their spaces to give them an office at the front of the house, a large living room, and a large dining room that connects seamlessly with the kitchen. We also wanted to center the foyer in the home and allow more light to travel through the first floor, so we replaced their existing doors with beautiful custom sliding doors to the back yard and a gorgeous walnut door with side lights to greet guests at the front of their home.
Living Room
Our clients wanted a living room that could accommodate an inviting sectional, a baby grand piano, and plenty of space for family game nights. So, we transformed what had been a small office and sitting room into a large open living room with custom wood columns. We wanted to avoid making the home feel too vast and monumental, so we designed custom beams and columns to define spaces and to make the house feel like a home. Aesthetically we wanted their home to be soft and inviting, so we utilized a neutral color palette with occasional accents of muted blues and greens.
Dining Room
Our clients were also looking for a large dining room that was open to the rest of the home and perfect for big family gatherings. So, we removed what had been a small family room and eat-in dining area to create a spacious dining room with a fireplace and bar. We added custom cabinetry to the bar area with open shelving for displaying and designed a custom surround for their fireplace that ties in with the wood work we designed for their living room. We brought in the tones and materiality from the kitchen to unite the spaces and added a mixed metal light fixture to bring the space together
Kitchen
We wanted the kitchen to be a real show stopper and carry through the calm muted tones we were utilizing throughout their home. We reoriented the kitchen to allow for a big beautiful custom island and to give us the opportunity for a focal wall with cooktop and range hood. Their custom island was perfectly complimented with a dramatic quartz counter top and oversized pendants making it the real center of their home. Since they enter the kitchen first when coming from their detached garage, we included a small mud-room area right by the back door to catch everyone’s coats and shoes as they come in. We also created a new walk-in pantry with plenty of open storage and a fun chalkboard door for writing notes, recipes, and grocery lists.
Office
We transformed the original dining room into a handsome office at the front of the house. We designed custom walnut built-ins to house all of their books, and added glass french doors to give them a bit of privacy without making the space too closed off. We painted the room a deep muted blue to create a glimpse of rich color through the french doors
Powder Room
The powder room is a wonderful play on textures. We used a neutral palette with contrasting tones to create dramatic moments in this little space with accents of brushed gold.
Master Bathroom
The existing master bathroom had an awkward layout and outdated finishes, so we redesigned the space to create a clean layout with a dream worthy shower. We continued to use neutral tones that tie in with the rest of the home, but had fun playing with tile textures and patterns to create an eye-catching vanity. The wood-look tile planks along the floor provide a soft backdrop for their new free-standing bathtub and contrast beautifully with the deep ash finish on the cabinetry.

View of the whole kitchen. The island is painted in Valspar Merlin and has an oak worktop with an antiqued brass inlay. The stools are also oak. The base cabinetry is painted in Farrow & Ball Ammonite. The splashback behind the Aga cooker is also antiqued brass. The hanging pendant lights are vintage clear glass, chrome and brass. The worktop on the sink run is Nero Asulto Antique Granite. The floating shelves are oak.
Charlie O'Beirne
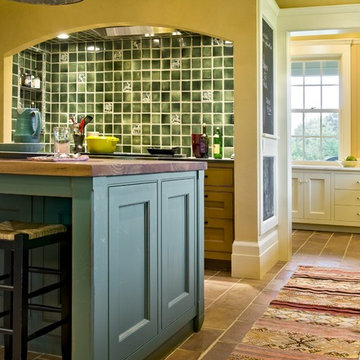
Rob Karosis Photography
www.robkarosis.com
Idées déco pour une cuisine classique.
Idées déco pour une cuisine classique.

Project by Wiles Design Group. Their Cedar Rapids-based design studio serves the entire Midwest, including Iowa City, Dubuque, Davenport, and Waterloo, as well as North Missouri and St. Louis.
For more about Wiles Design Group, see here: https://wilesdesigngroup.com/
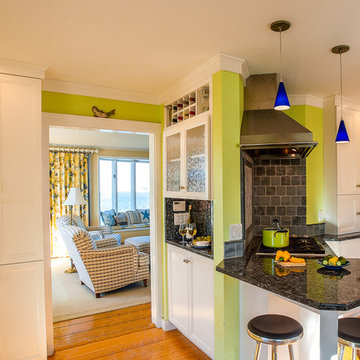
Aménagement d'une cuisine américaine parallèle et encastrable bord de mer de taille moyenne avec un évier encastré, un placard avec porte à panneau encastré, des portes de placard blanches, un plan de travail en granite, une crédence grise, une crédence en céramique, un sol en bois brun et une péninsule.
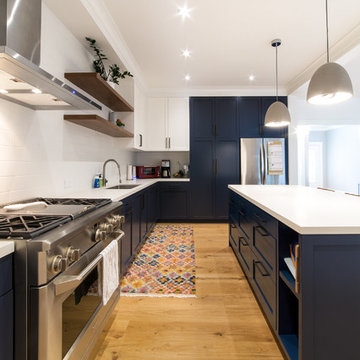
Idée de décoration pour une cuisine bicolore tradition en L de taille moyenne avec un évier encastré, un placard à porte shaker, des portes de placard bleues, une crédence blanche, un électroménager en acier inoxydable, un sol en bois brun, îlot, un sol marron, un plan de travail en quartz modifié et une crédence en carrelage métro.
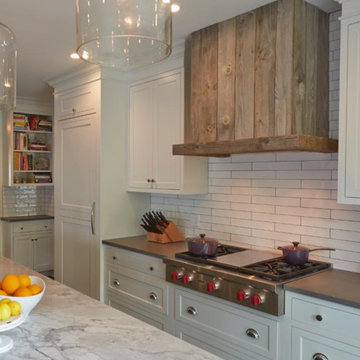
Aménagement d'une cuisine américaine campagne de taille moyenne avec un évier posé, un placard avec porte à panneau encastré, des portes de placard blanches, plan de travail en marbre, une crédence blanche, une crédence en céramique, un électroménager en acier inoxydable, un sol en carrelage de porcelaine et un sol marron.
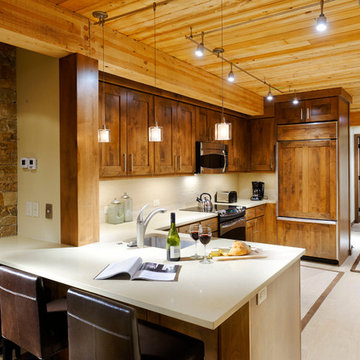
Réalisation d'une cuisine encastrable design en U et bois foncé de taille moyenne avec un évier encastré, un placard à porte shaker, une crédence beige, un plan de travail en surface solide, une crédence en carreau de verre, un sol en carrelage de porcelaine, une péninsule et un sol beige.
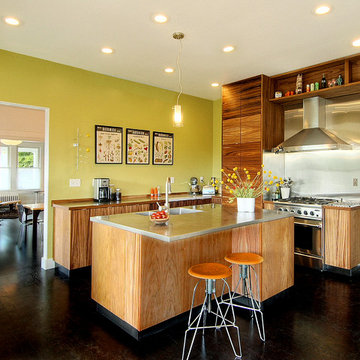
modern kitchen and sunroom with stainless counters
Aménagement d'une cuisine moderne avec un électroménager en acier inoxydable.
Aménagement d'une cuisine moderne avec un électroménager en acier inoxydable.
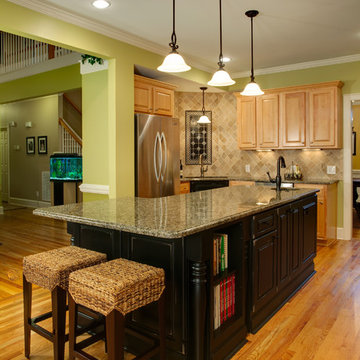
Inspiration pour une petite cuisine américaine traditionnelle en U avec un plan de travail en granite, un placard avec porte à panneau surélevé, une crédence beige, un évier encastré, une crédence en carrelage de pierre, un sol en bois brun et îlot.
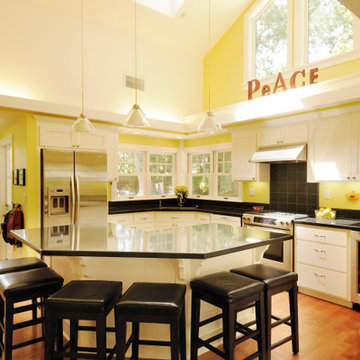
This kitchen addition was created by extending the home into the side yard, and converting the old kitchen into a dining room. Vaulted ceilings and clerestory windows opened up this home for the family to grow. The L shaped island provides a space for the family to gather as meals are prepared and homework is completed. A back door entry was added as a dropping zone for backpacks. A small alcove was created as a home office adjacent to the kitchen as a place to jump onto a computer to assist with the homework, or finding that perfect recipe on line. Skylights above the island provide natural light to the inviting space. A defined, yet open, demising wall at the entrance to the kitchen provides a connection to the family room, dining room, and entry. The final result is a peaceful, open and functional heart of the home...
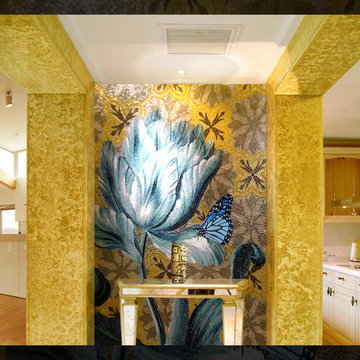
'The Goodness of Tulip by Sarah Ryan' Glass Mosaic - This gorgeous mural can be customized for bigger walls as well. | Have a custom mosaic idea? We can help, with our brilliant Italian-trained mosaicists and easy-to-install tiled masterpieces. Worldwide shipping available on the complete range of quality handcrafted marble & glass mosaic products. For inquires and more info, contact us: http://mecartworks.com
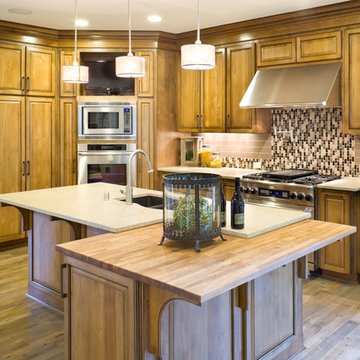
Winner of "most Livable Floorplan" in the 2011 Clark County Parade of Homes. Photos by Bob Greenspan
Idées déco pour une cuisine classique avec un électroménager en acier inoxydable et un plan de travail en bois.
Idées déco pour une cuisine classique avec un électroménager en acier inoxydable et un plan de travail en bois.
Idées déco de cuisines jaunes
9
