Idées déco de cuisines jaunes
Trier par :
Budget
Trier par:Populaires du jour
1 - 20 sur 79 photos
1 sur 3

Idées déco pour une cuisine méditerranéenne en U fermée et de taille moyenne avec un évier de ferme, un placard avec porte à panneau encastré, des portes de placard blanches, une crédence grise, une péninsule, un sol multicolore et un plan de travail gris.

This was a whole house remodel, the owners are more transitional in style, and they had a lot of special requests including the suspended bar seats on the bar, as well as the geometric circles that were custom to their space. The doors, moulding, trim work and bar are all completely custom to their aesthetic interests.
We tore out a lot of walls to make the kitchen and living space a more open floor plan for easier communication,
The hidden bar is to the right of the kitchen, replacing the previous closet pantry that we tore down and replaced with a framed wall, that allowed us to create a hidden bar (hidden from the living room) complete with a tall wine cooler on the end of the island.
Photo Credid: Peter Obetz
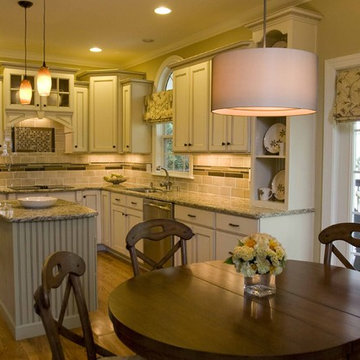
Cette photo montre une cuisine américaine chic en L de taille moyenne avec un évier encastré, un placard avec porte à panneau encastré, des portes de placard blanches, une crédence multicolore, un électroménager en acier inoxydable, parquet clair et îlot.
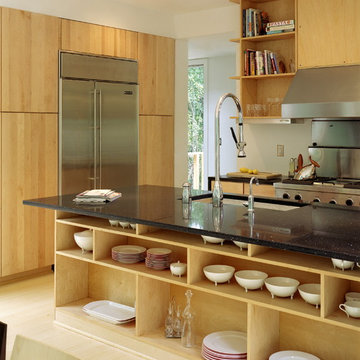
The winning entry of the Dwell Home Design Invitational is situated on a hilly site in North Carolina among seven wooded acres. The home takes full advantage of it’s natural surroundings: bringing in the woodland views and natural light through plentiful windows, generously sized decks off the front and rear facades, and a roof deck with an outdoor fireplace. With 2,400 sf divided among five prefabricated modules, the home offers compact and efficient quarters made up of large open living spaces and cozy private enclaves.
To meet the necessity of creating a livable floor plan and a well-orchestrated flow of space, the ground floor is an open plan module containing a living room, dining area, and a kitchen that can be entirely open to the outside or enclosed by a curtain. Sensitive to the clients’ desire for more defined communal/private spaces, the private spaces are more compartmentalized making up the second floor of the home. The master bedroom at one end of the volume looks out onto a grove of trees, and two bathrooms and a guest/office run along the same axis.
The design of the home responds specifically to the location and immediate surroundings in terms of solar orientation and footprint, therefore maximizing the microclimate. The construction process also leveraged the efficiency of wood-frame modulars, where approximately 80% of the house was built in a factory. By utilizing the opportunities available for off-site construction, the time required of crews on-site was significantly diminished, minimizing the environmental impact on the local ecosystem, the waste that is typically deposited on or near the site, and the transport of crews and materials.
The Dwell Home has become a precedent in demonstrating the superiority of prefabricated building technology over site-built homes in terms of environmental factors, quality and efficiency of building, and the cost and speed of construction and design.
Architects: Joseph Tanney, Robert Luntz
Project Architect: Michael MacDonald
Project Team: Shawn Brown, Craig Kim, Jeff Straesser, Jerome Engelking, Catarina Ferreira
Manufacturer: Carolina Building Solutions
Contractor: Mount Vernon Homes
Photographer: © Jerry Markatos, © Roger Davies, © Wes Milholen

Contemporary White Kitchen
Exemple d'une cuisine américaine tendance en L avec un placard à porte plane, des portes de placard blanches, une crédence blanche, une crédence en dalle de pierre, un électroménager en acier inoxydable, îlot, parquet foncé et fenêtre au-dessus de l'évier.
Exemple d'une cuisine américaine tendance en L avec un placard à porte plane, des portes de placard blanches, une crédence blanche, une crédence en dalle de pierre, un électroménager en acier inoxydable, îlot, parquet foncé et fenêtre au-dessus de l'évier.

This charming soft gray kitchen with soaring 9 foot ceilings was a quick redo for a growing family moving from the city with a baby on the way! The kitchen flow was helped by the addition of an island, with hardworking Caesarstone countertops in Pebble give the warm feel of concrete. All sources are available on our website, www.studiodearborn.com. Photos, Timothy Lenz.
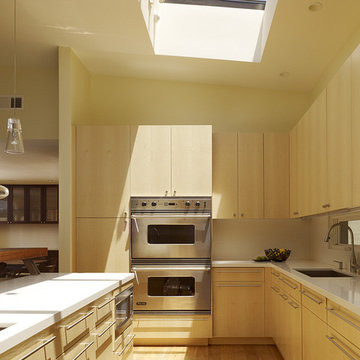
Cette photo montre une cuisine moderne en bois clair avec un électroménager en acier inoxydable, un évier encastré et un placard à porte plane.

Embedded in a Colorado ski resort and accessible only via snowmobile during the winter season, this 1,000 square foot cabin rejects anything ostentatious and oversized, instead opting for a cozy and sustainable retreat from the elements.
This zero-energy grid-independent home relies greatly on passive solar siting and thermal mass to maintain a welcoming temperature even on the coldest days.
The Wee Ski Chalet was recognized as the Sustainability winner in the 2008 AIA Colorado Design Awards, and was featured in Colorado Homes & Lifestyles magazine’s Sustainability Issue.
Michael Shopenn Photography

Patrick Brickman
Cette photo montre une grande cuisine américaine encastrable nature en L avec un évier de ferme, des portes de placard blanches, îlot, un plan de travail blanc, un sol marron, un sol en bois brun, un placard avec porte à panneau encastré, plan de travail en marbre, une crédence multicolore, une crédence en céramique et fenêtre au-dessus de l'évier.
Cette photo montre une grande cuisine américaine encastrable nature en L avec un évier de ferme, des portes de placard blanches, îlot, un plan de travail blanc, un sol marron, un sol en bois brun, un placard avec porte à panneau encastré, plan de travail en marbre, une crédence multicolore, une crédence en céramique et fenêtre au-dessus de l'évier.
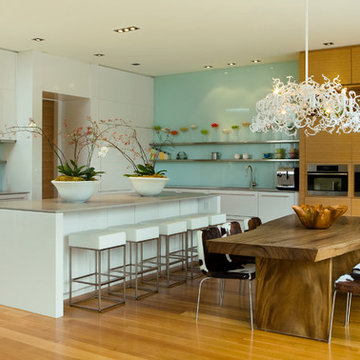
Joy von Tiedemann
Idées déco pour une cuisine américaine contemporaine en L avec un placard à porte plane, des portes de placard blanches, un plan de travail en inox, une crédence bleue, une crédence en feuille de verre et un électroménager en acier inoxydable.
Idées déco pour une cuisine américaine contemporaine en L avec un placard à porte plane, des portes de placard blanches, un plan de travail en inox, une crédence bleue, une crédence en feuille de verre et un électroménager en acier inoxydable.
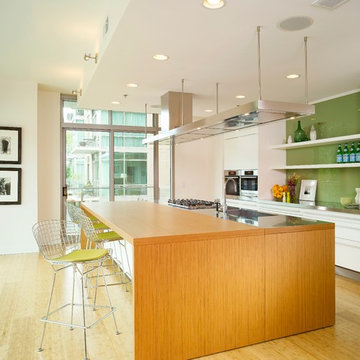
Photo credit: Real Images.
Idée de décoration pour une cuisine minimaliste avec un placard à porte plane, une crédence verte, une crédence en feuille de verre et des portes de placard blanches.
Idée de décoration pour une cuisine minimaliste avec un placard à porte plane, une crédence verte, une crédence en feuille de verre et des portes de placard blanches.
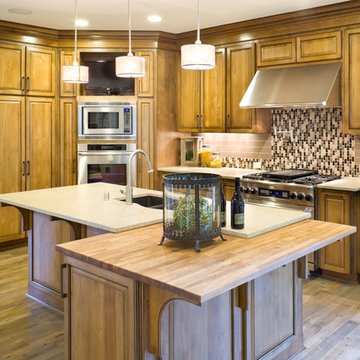
Winner of "most Livable Floorplan" in the 2011 Clark County Parade of Homes. Photos by Bob Greenspan
Idées déco pour une cuisine classique avec un électroménager en acier inoxydable et un plan de travail en bois.
Idées déco pour une cuisine classique avec un électroménager en acier inoxydable et un plan de travail en bois.

This Mid Century inspired kitchen was manufactured for a couple who definitely didn't want a traditional 'new' fitted kitchen as part of their extension to a 1930's house in a desirable Manchester suburb.
The key themes that were important to the clients for this project were:
Nostalgia- fond memories how a grandmother's kitchen used to feel and furniture and soft furnishings the couple had owned or liked over the years, even Culshaw's own Hivehaus kitchenette that the couple had fallen for on a visit to our showroom a few years ago.
Mix and match - creating something that had a very mixed media approach with the warm and harmonius use of solid wood, painted surfaces in varied colours, metal, glass, stone, ceramic and formica.
Flow - The couple thought very carefully about the building project as a whole but particularly the kitchen. They wanted an adaptable space that suited how they wanted to live, a social space close to kitchen and garden, a place to watch movies, partitions which could close off spaces if necessary.
Practicality: A place for everything in the kitchen, a sense of order compared to the chaos that was their old kitchen (which lived where the utility now proudly stands).
Being a bespoke kitchen manufacturer we listened, drew, modelled, visualised, handcrafted and fitted a beautiful kitchen that is truly a reflection of the couple's tastes and aspirations of how they wanted to live - now that is design!
Photo: Ian Hampson
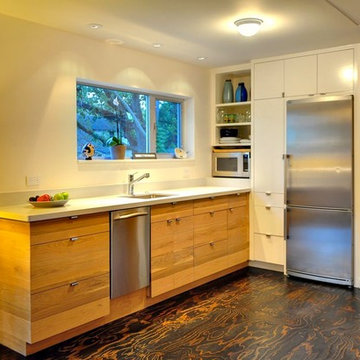
Luis Ayala
Idées déco pour une cuisine ouverte contemporaine en L et bois clair avec un évier encastré, un placard à porte plane et un électroménager en acier inoxydable.
Idées déco pour une cuisine ouverte contemporaine en L et bois clair avec un évier encastré, un placard à porte plane et un électroménager en acier inoxydable.
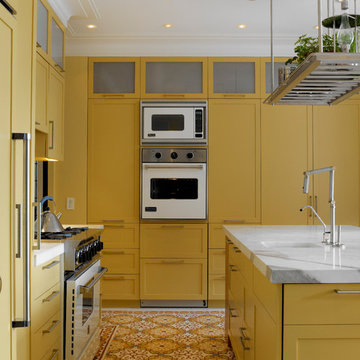
Rusk Renovations Inc.: Contractor,
Llewellyn Sinkler Inc.: Interior Designer,
Cynthia Wright: Architect,
Laura Moss: Photographer
Aménagement d'une cuisine parallèle contemporaine avec des portes de placard jaunes, un électroménager blanc, un placard à porte shaker, un évier 1 bac et un sol multicolore.
Aménagement d'une cuisine parallèle contemporaine avec des portes de placard jaunes, un électroménager blanc, un placard à porte shaker, un évier 1 bac et un sol multicolore.
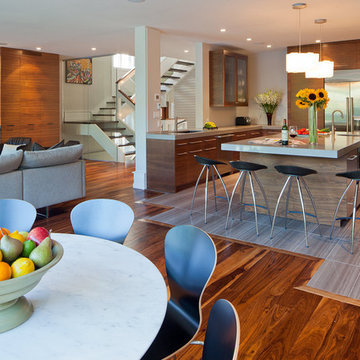
Extremely well ballanced contemporary home in West Toronto.
Photography: Peter A. Sellar / www.photoklik.com
Idées déco pour une cuisine contemporaine avec un électroménager en acier inoxydable et un sol marron.
Idées déco pour une cuisine contemporaine avec un électroménager en acier inoxydable et un sol marron.

Cette photo montre une petite cuisine tendance en L fermée avec un évier 1 bac, un électroménager en acier inoxydable, un sol en carrelage de porcelaine, un placard à porte plane, des portes de placard jaunes, un plan de travail en bois, une crédence grise, aucun îlot, un sol blanc et un plan de travail beige.
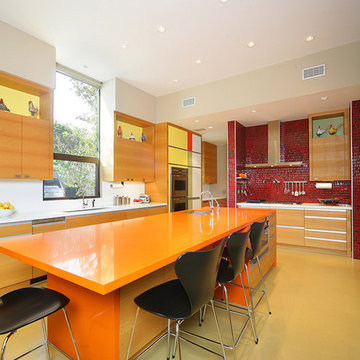
Photo Credit: Terri Glanger Photography
Exemple d'une cuisine tendance avec un électroménager en acier inoxydable et un plan de travail orange.
Exemple d'une cuisine tendance avec un électroménager en acier inoxydable et un plan de travail orange.
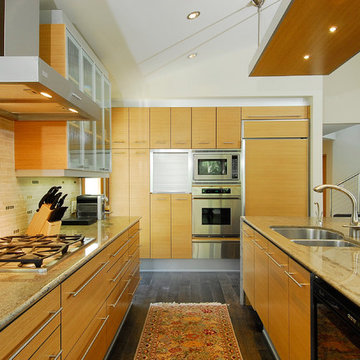
Aménagement d'une grande cuisine américaine contemporaine en U et bois clair avec un évier 2 bacs, un placard à porte plane, une crédence multicolore, un électroménager en acier inoxydable, parquet foncé, îlot, un plan de travail en granite et une crédence en céramique.
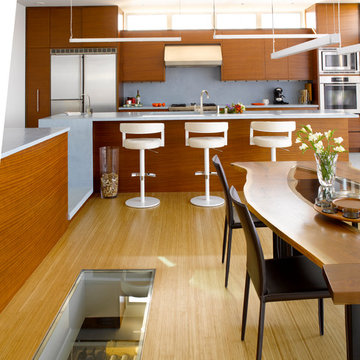
Alex Hayden
Réalisation d'une cuisine américaine parallèle minimaliste en bois brun de taille moyenne avec un placard à porte plane, une crédence grise, un électroménager en acier inoxydable, un évier 2 bacs, îlot et parquet clair.
Réalisation d'une cuisine américaine parallèle minimaliste en bois brun de taille moyenne avec un placard à porte plane, une crédence grise, un électroménager en acier inoxydable, un évier 2 bacs, îlot et parquet clair.
Idées déco de cuisines jaunes
1