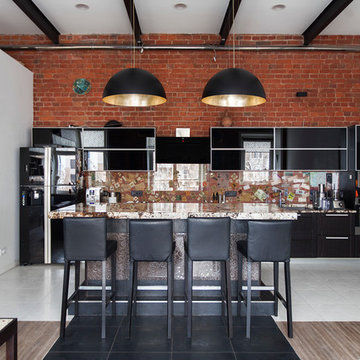Idées déco de cuisines linéaires avec des portes de placard noires
Trier par :
Budget
Trier par:Populaires du jour
201 - 220 sur 5 570 photos
1 sur 3
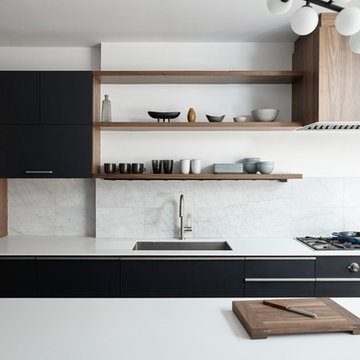
Modern design of open kitchen with a single island; black cabinet finishes with walnut accents, and white painted walls.
Cette image montre une cuisine américaine linéaire et encastrable minimaliste de taille moyenne avec un évier encastré, un placard à porte plane, des portes de placard noires, un plan de travail en quartz, une crédence blanche, une crédence en travertin, parquet clair, îlot et un sol beige.
Cette image montre une cuisine américaine linéaire et encastrable minimaliste de taille moyenne avec un évier encastré, un placard à porte plane, des portes de placard noires, un plan de travail en quartz, une crédence blanche, une crédence en travertin, parquet clair, îlot et un sol beige.
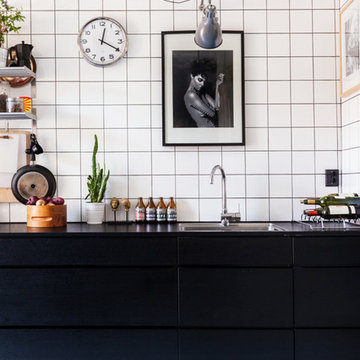
fotograf: Sofi Sykfont/Creart
Réalisation d'une cuisine linéaire urbaine avec un placard à porte plane et des portes de placard noires.
Réalisation d'une cuisine linéaire urbaine avec un placard à porte plane et des portes de placard noires.
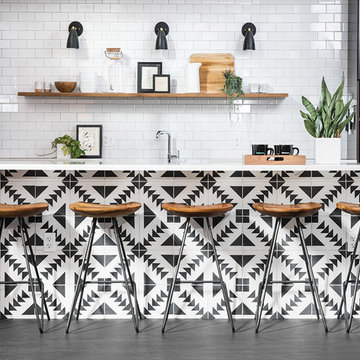
Photo: Samara Vise
Aménagement d'une cuisine ouverte linéaire contemporaine de taille moyenne avec un placard avec porte à panneau encastré, des portes de placard noires, un plan de travail en quartz modifié, une crédence blanche, une crédence en carrelage métro, un électroménager en acier inoxydable, parquet foncé, îlot et un sol gris.
Aménagement d'une cuisine ouverte linéaire contemporaine de taille moyenne avec un placard avec porte à panneau encastré, des portes de placard noires, un plan de travail en quartz modifié, une crédence blanche, une crédence en carrelage métro, un électroménager en acier inoxydable, parquet foncé, îlot et un sol gris.
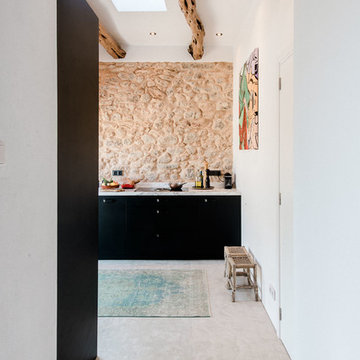
Aménagement d'une petite cuisine ouverte linéaire méditerranéenne avec un placard à porte plane, des portes de placard noires et aucun îlot.
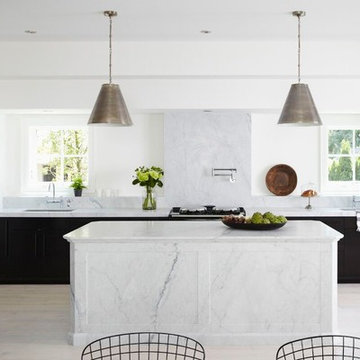
At Murakami Design Inc., we are in the business of creating and building residences that bring comfort and delight to the lives of their owners.
Murakami provides the full range of services involved in designing and building new homes, or in thoroughly reconstructing and updating existing dwellings.
From historical research and initial sketches to construction drawings and on-site supervision, we work with clients every step of the way to achieve their vision and ensure their satisfaction.
We collaborate closely with such professionals as landscape architects and interior designers, as well as structural, mechanical and electrical engineers, respecting their expertise in helping us develop fully integrated design solutions.
Finally, our team stays abreast of all the latest developments in construction materials and techniques.
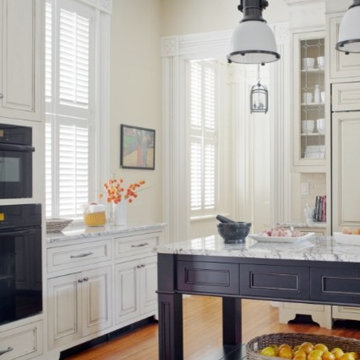
Idées déco pour une très grande cuisine américaine linéaire classique avec un évier 1 bac, un placard à porte vitrée, des portes de placard noires, un plan de travail en granite, une crédence beige, une crédence en carreau de porcelaine, un électroménager en acier inoxydable, un sol en bois brun et 2 îlots.
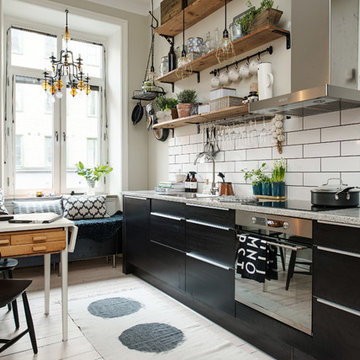
Fredrik Karlsson
Exemple d'une cuisine américaine linéaire scandinave avec un placard à porte plane, des portes de placard noires, un plan de travail en granite, une crédence blanche, une crédence en carrelage métro, un électroménager en acier inoxydable, un évier encastré et parquet peint.
Exemple d'une cuisine américaine linéaire scandinave avec un placard à porte plane, des portes de placard noires, un plan de travail en granite, une crédence blanche, une crédence en carrelage métro, un électroménager en acier inoxydable, un évier encastré et parquet peint.
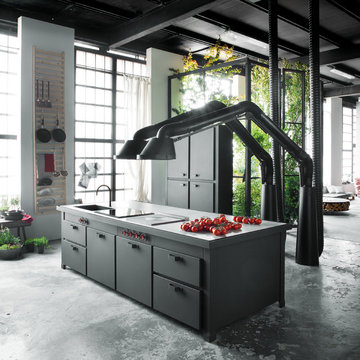
Réinventer la cuisine aux particuliers dans une ambiance quasi industrielle avec l'acier, le zinc et ses poignées rouges à l'image des anciennes chaudières. Des hottes Mammut portent bien leur nom mais existent en plusieurs tailles pour tous les espaces.
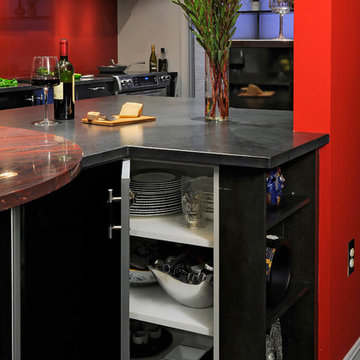
Arlington, Virginia Contemporary Kitchen
#JenniferGilmer
http://www.gilmerkitchens.com/
Photography by Bob Narod
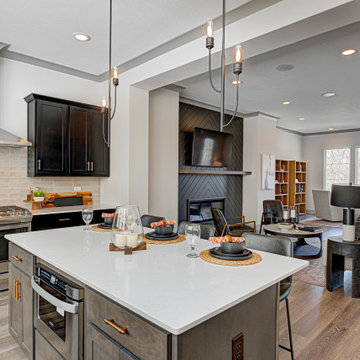
Explore urban luxury living in this new build along the scenic Midland Trace Trail, featuring modern industrial design, high-end finishes, and breathtaking views.
This open-concept kitchen is designed for functionality and gatherings. It features a spacious layout, an island with seating, and ample storage options.
Project completed by Wendy Langston's Everything Home interior design firm, which serves Carmel, Zionsville, Fishers, Westfield, Noblesville, and Indianapolis.
For more about Everything Home, see here: https://everythinghomedesigns.com/
To learn more about this project, see here:
https://everythinghomedesigns.com/portfolio/midland-south-luxury-townhome-westfield/

This wow-factor kitchen is the Nobilia Riva Slate Grey with stainless steel recessed handles. The client wanted a stunning showstopping kitchen and teamed with this impressive Orinoco Granite worktop; this design commands attention.
The family like to cook and entertain, so we selected top-of-the-range appliances, including a Siemens oven, a Bora hob, Blanco sink, and Quooker hot water tap.
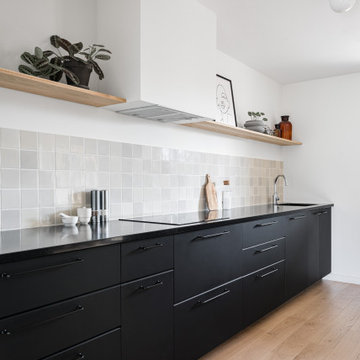
Exemple d'une cuisine ouverte linéaire de taille moyenne avec des portes de placard noires, un plan de travail en granite, une crédence grise, une crédence en céramique, parquet clair, îlot et plan de travail noir.

Exemple d'une grande cuisine ouverte linéaire moderne avec un évier encastré, un placard à porte plane, des portes de placard noires, un plan de travail en quartz modifié, une crédence blanche, une crédence en quartz modifié, un électroménager noir, un sol en carrelage de céramique, îlot, un sol gris, un plan de travail blanc et un plafond en lambris de bois.
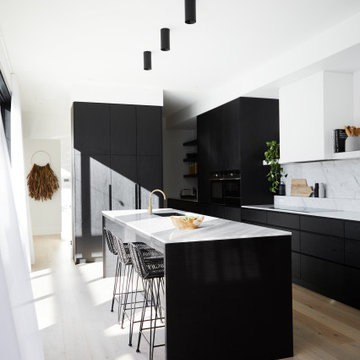
Bringing this incredible Modern Farmhouse to life with a paired back coastal resort style was an absolute pleasure. Monochromatic and full of texture, Catalina was a beautiful project to work on. Architecture by O'Tool Architects , Landscaping Design by Mon Palmer, Interior Design by Jess Hunter Interior Design
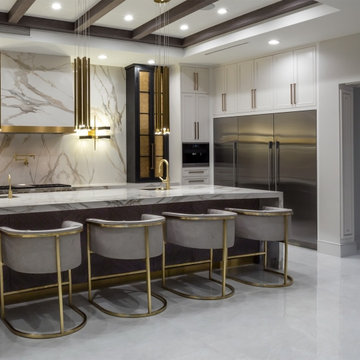
This custom-designed kitchen features gold glass in tall black cabinets on each side of the range. We used tree frog veneer cut on the bias for the front of the waterfall edge island. Inspiration Mediterain Art Deco Design. We used porcelain slabs for the countertop and backsplash and custom island hood. The custom slab range hood was designed to disappear into the book-matched slabs.
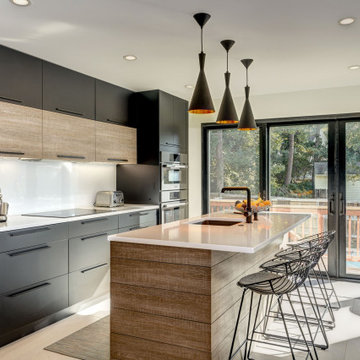
Idées déco pour une cuisine américaine linéaire contemporaine de taille moyenne avec un évier 1 bac, un placard à porte plane, des portes de placard noires, un plan de travail en quartz, une crédence blanche, une crédence en feuille de verre, un électroménager en acier inoxydable, un sol en carrelage de porcelaine, îlot, un sol beige et un plan de travail blanc.
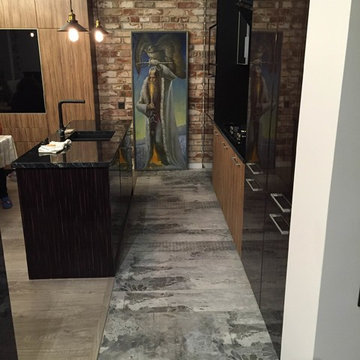
Плитка из старого кирпича: BrickTiles.Ru.
Фото предоставлено Заказчиком.
Cette photo montre une petite cuisine linéaire chic avec un évier 1 bac, une crédence orange, une crédence en brique, un sol marron, des portes de placard noires, un électroménager noir, un sol en carrelage de porcelaine, îlot et plan de travail noir.
Cette photo montre une petite cuisine linéaire chic avec un évier 1 bac, une crédence orange, une crédence en brique, un sol marron, des portes de placard noires, un électroménager noir, un sol en carrelage de porcelaine, îlot et plan de travail noir.
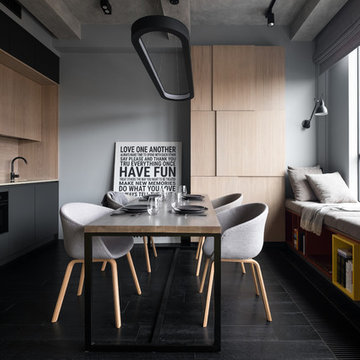
Проект: Bolshevik
Площадь: 40 м2
Год реализации: 2018
Местоположение: Москва
Фотограф: Денис Красиков
Над проектом работали: Анастасия Стручкова, Денис Красиков, Марина Цой, Оксана Стручкова
Проект апартаментов для молодой девушки из Москвы. Главной задачей проекта было создать стильное интересное помещение. Заказчица увлекается книгами и кальянами, поэтому надо было предусмотреть полки для книг и места для отдыха. А готовить не любит, и кухня должна быть максимально компактной.
В качестве основного стиля был выбран минимализм с элементами лофта. Само пространство с высокими потолками, балками на потолке и панорамным окном уже задавало особое настроение. При перепланировке решено было использовать минимум перегородок. На стене между кухней-гостиной и гардеробом прорезано большое лофтовое окно, которое пропускает свет и визуально связывает два пространства.
Основная цветовая гамма — монохром. Светло-серые стены, потолок и текстиль, темный пол, черные металлические элементы, и немного светлого дерева на фасадах корпусной мебели. Сдержанную и строгую цветовую гамму разбавляют яркие акцентные детали: желтая конструкция кровати, красная рама зеркала в прихожей и разноцветные детали стеллажа под окном.
В помещении предусмотрено несколько сценариев освещения. Для равномерного освещения всего пространства используются поворотные трековые и точечные светильники. Зона кухни и спальни украшены минималистичными металлическими люстрами. В зоне отдыха на подоконнике - бра для чтения.
В пространстве используется минимум декора, только несколько черно-белых постеров и декоративные подушки на подоконнике. Главный элемент декора - постер с пандой, который добавляет пространству обаяния и неформальности.
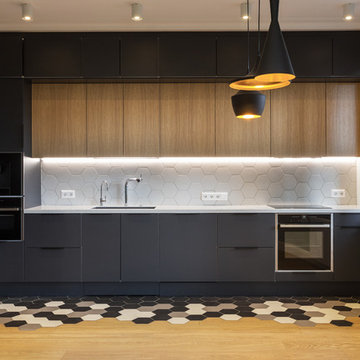
Cette image montre une cuisine américaine linéaire nordique de taille moyenne avec un évier encastré, un placard à porte plane, des portes de placard noires, un plan de travail en surface solide, une crédence blanche, une crédence en céramique, un électroménager noir, un sol en carrelage de céramique, aucun îlot, un plan de travail blanc et un sol multicolore.
Idées déco de cuisines linéaires avec des portes de placard noires
11
