Idées déco de cuisines linéaires avec des portes de placards vertess
Trier par :
Budget
Trier par:Populaires du jour
121 - 140 sur 1 871 photos
1 sur 3

Cette image montre une petite cuisine ouverte linéaire minimaliste avec un évier posé, un placard à porte plane, des portes de placards vertess, un plan de travail en quartz modifié, une crédence multicolore, une crédence en céramique, un électroménager en acier inoxydable, un sol en vinyl, aucun îlot, un sol marron et un plan de travail gris.
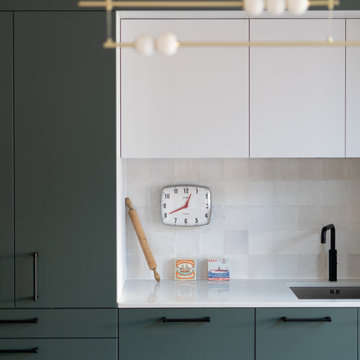
This kitchen is at the heart of the home.
Idées déco pour une cuisine américaine linéaire contemporaine de taille moyenne avec un évier intégré, un placard à porte plane, des portes de placards vertess, un plan de travail en quartz, une crédence blanche, une crédence en céramique, un électroménager en acier inoxydable, un sol en bois brun, îlot, un sol marron et un plan de travail blanc.
Idées déco pour une cuisine américaine linéaire contemporaine de taille moyenne avec un évier intégré, un placard à porte plane, des portes de placards vertess, un plan de travail en quartz, une crédence blanche, une crédence en céramique, un électroménager en acier inoxydable, un sol en bois brun, îlot, un sol marron et un plan de travail blanc.
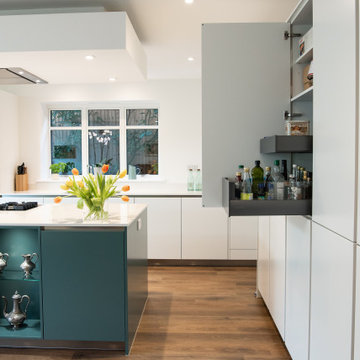
Cette image montre une grande cuisine ouverte linéaire minimaliste avec un évier encastré, un placard à porte plane, des portes de placards vertess, un plan de travail en quartz modifié, une crédence blanche, une crédence en quartz modifié, un électroménager en acier inoxydable, parquet foncé, îlot et un plan de travail blanc.
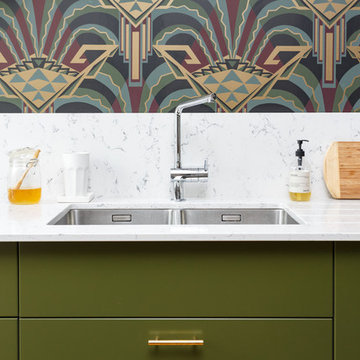
Dans cet appartement du 10ᵉ arrondissement, nos ouvriers ont réussi leur pari : booster les classiques pour créer un intérieur pimpant et sobre à la fois. Un trait d’union entre traditions d’hier et savoir-faire d’aujourd’hui.
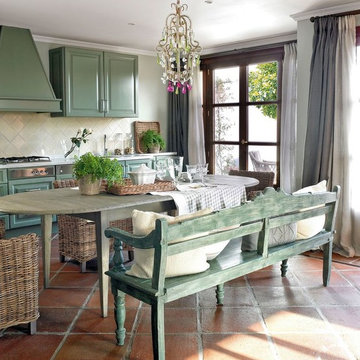
Réalisation d'une grande cuisine américaine linéaire champêtre avec des portes de placards vertess.
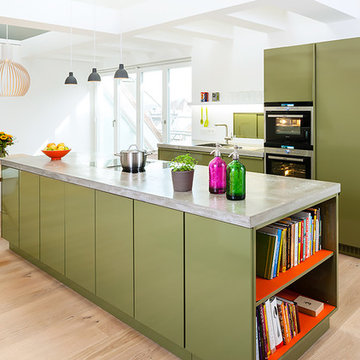
popstahl in Grüner Olive. An die Kochinsel mit Tip-On-Türen- und offenen Regalschränken seitlich schließt sich der Esstisch an. In der 60 mm Betonarbeitsplatte flächenbündig eingelassen der Dunstabzug BORA Professional kombiniert mit Induktionskochfeld. Foto: Georg Grainer
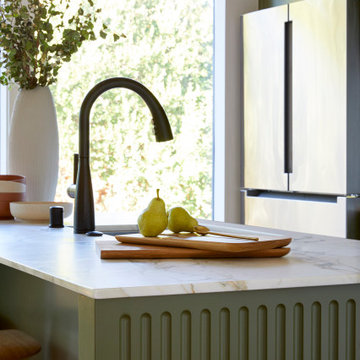
This 1956 John Calder Mackay home had been poorly renovated in years past. We kept the 1400 sqft footprint of the home, but re-oriented and re-imagined the bland white kitchen to a midcentury olive green kitchen that opened up the sight lines to the wall of glass facing the rear yard. We chose materials that felt authentic and appropriate for the house: handmade glazed ceramics, bricks inspired by the California coast, natural white oaks heavy in grain, and honed marbles in complementary hues to the earth tones we peppered throughout the hard and soft finishes. This project was featured in the Wall Street Journal in April 2022.
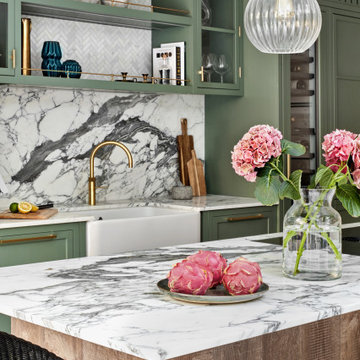
Inspiration pour une cuisine ouverte linéaire traditionnelle de taille moyenne avec un évier posé, un placard à porte plane, des portes de placards vertess, une crédence jaune, une crédence en marbre, un électroménager de couleur, îlot et un plan de travail blanc.
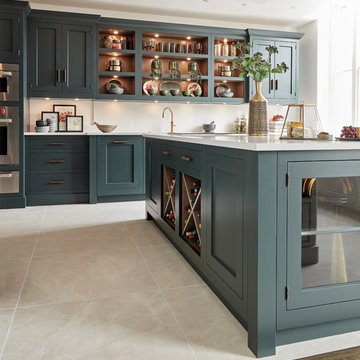
This dark green kitchen shows how Tom Howley can create a kitchen where everything has a place and can be easily accessed. Integrated appliances and bespoke storage minimise clutter and glass fronted cabinetry with subtle lighting provides plenty of opportunity to display both attractive essentials and pieces of art.
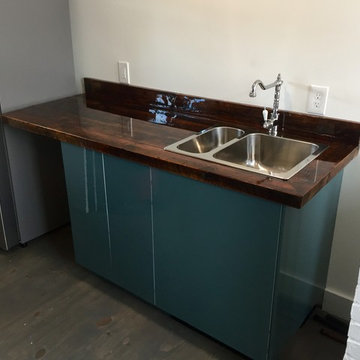
Reclaimed lumber counter top.
In the process of opening the client's roof to install a 3rd floor addition, we removed joists. These same joists were used to create the counter top.
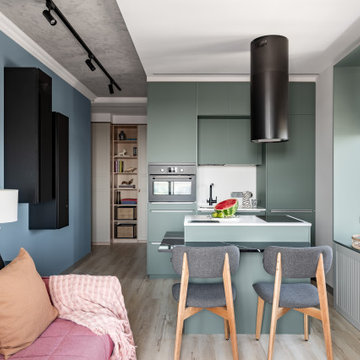
Два окна в основной комнате пропускают много света и открывают прекрасную панораму северной стороны города. Благодаря такой планировке появилась возможность избежать переноса стен и оставили все как есть.
Небольшая площадь продиктовала особое внимание к эргономике квартиры. Кухня, гостиная и спальня представляют единое пространство, и чтобы усилить эффект цельности и органичности, было использовано одинаковое напольное покрытие для всего помещения квартиры. За счет вытянутой прямоугольной формы комнаты удалось добавить кухонный остров и вынести на него варочные панели и вытяжку, что позволило сделать небольшое пространство более функциональным. Все рабочие поверхности кухни выполнены из кварцевого агломерата и натурального мрамора.
Кухня, ИКЕА. Стулья, «СК Дизайн». Смеситель и мойка, Omoikiri. Вытяжка островная, Maunfeld. Духовой шкаф, ИКЕА.
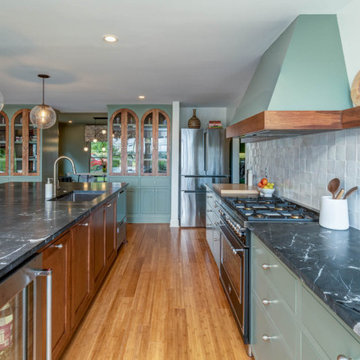
Zellige tile backsplash, soapstone counters, custom cabinetry, Bertazzoni range
Idées déco pour une grande cuisine ouverte linéaire contemporaine avec des portes de placards vertess, un plan de travail en stéatite, une crédence blanche, îlot et plan de travail noir.
Idées déco pour une grande cuisine ouverte linéaire contemporaine avec des portes de placards vertess, un plan de travail en stéatite, une crédence blanche, îlot et plan de travail noir.
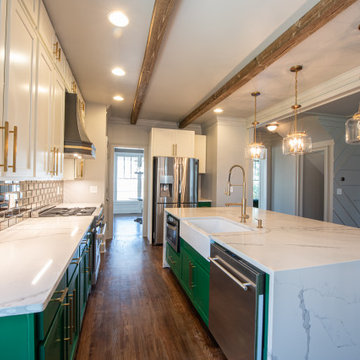
Réalisation d'une cuisine linéaire vintage fermée et de taille moyenne avec un évier de ferme, un placard à porte shaker, des portes de placards vertess, un plan de travail en quartz, une crédence métallisée, une crédence en carreau de verre, un électroménager en acier inoxydable, parquet foncé, îlot, un sol marron, un plan de travail multicolore et poutres apparentes.
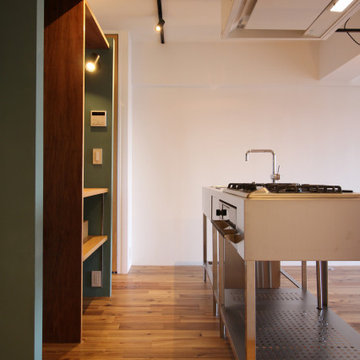
Idées déco pour une petite cuisine ouverte linéaire scandinave avec un évier encastré, un placard sans porte, des portes de placards vertess, un plan de travail en inox, un sol en bois brun et îlot.
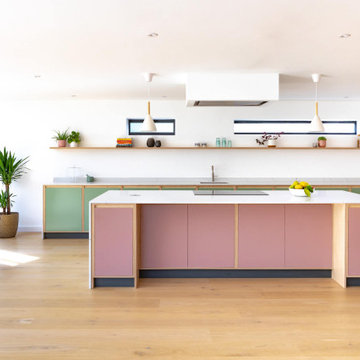
A complete house remodel with an extended open plan kitchen dining living space.
Our client was looking for a Scandinavian inspired kitchen with exposed wood and clean lines.
The symmetrical units also house the fridge and freezer keeping everything minimal and hidden away.
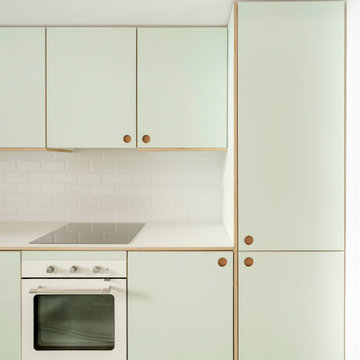
Réalisation d'une petite cuisine ouverte linéaire nordique avec un évier posé, un placard à porte shaker, des portes de placards vertess, un plan de travail en stratifié, une crédence blanche, une crédence en céramique, un électroménager en acier inoxydable, sol en béton ciré, aucun îlot, un sol gris et un plan de travail vert.
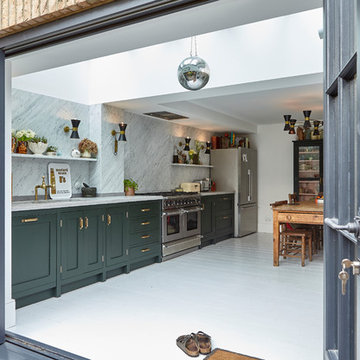
Polished concrete worktops and up stands to compliment an elegant marble wall in this spacious and modern kitchen.
Réalisation d'une cuisine américaine linéaire tradition avec un placard à porte shaker, des portes de placards vertess, une crédence blanche, une crédence en dalle de pierre, un électroménager en acier inoxydable, parquet peint, aucun îlot, un sol blanc et un plan de travail blanc.
Réalisation d'une cuisine américaine linéaire tradition avec un placard à porte shaker, des portes de placards vertess, une crédence blanche, une crédence en dalle de pierre, un électroménager en acier inoxydable, parquet peint, aucun îlot, un sol blanc et un plan de travail blanc.
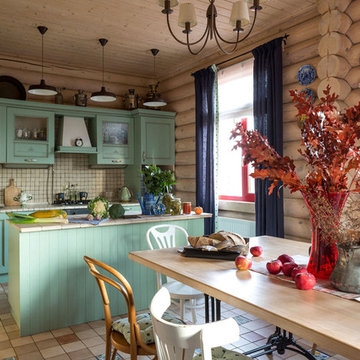
Дизайнер - Татьяна Иванова;
Фото - Евгений Кулибаба
Aménagement d'une cuisine américaine linéaire montagne avec un évier posé, un placard avec porte à panneau encastré, des portes de placards vertess, une crédence beige, îlot et un sol beige.
Aménagement d'une cuisine américaine linéaire montagne avec un évier posé, un placard avec porte à panneau encastré, des portes de placards vertess, une crédence beige, îlot et un sol beige.
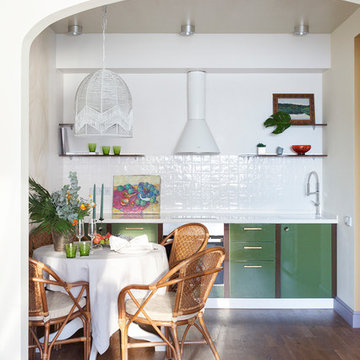
фотограф Юрий Гришко
Aménagement d'une petite cuisine ouverte linéaire classique avec un évier intégré, un placard à porte plane, des portes de placards vertess, un plan de travail en surface solide, une crédence blanche, une crédence en céramique, un sol en bois brun, un sol marron, un plan de travail blanc et un électroménager en acier inoxydable.
Aménagement d'une petite cuisine ouverte linéaire classique avec un évier intégré, un placard à porte plane, des portes de placards vertess, un plan de travail en surface solide, une crédence blanche, une crédence en céramique, un sol en bois brun, un sol marron, un plan de travail blanc et un électroménager en acier inoxydable.
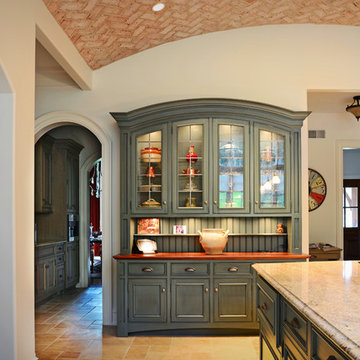
Awesome eclectic transitional contemporary expansive kitchen
Réalisation d'une très grande cuisine américaine linéaire tradition avec un évier encastré, un placard avec porte à panneau surélevé, des portes de placards vertess, un plan de travail en granite, une crédence beige, une crédence en céramique, un électroménager en acier inoxydable, un sol en carrelage de céramique et îlot.
Réalisation d'une très grande cuisine américaine linéaire tradition avec un évier encastré, un placard avec porte à panneau surélevé, des portes de placards vertess, un plan de travail en granite, une crédence beige, une crédence en céramique, un électroménager en acier inoxydable, un sol en carrelage de céramique et îlot.
Idées déco de cuisines linéaires avec des portes de placards vertess
7