Idées déco de cuisines linéaires avec parquet en bambou
Trier par :
Budget
Trier par:Populaires du jour
161 - 180 sur 398 photos
1 sur 3
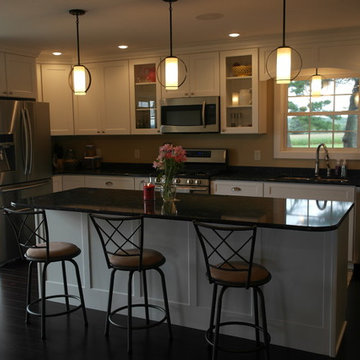
Designed by Ally Gonzales & John Rollins of Lampert Lumber.
Dura Supreme cabinets in "Highland Panel" door style. Countertops are Cambria in "Armitage".
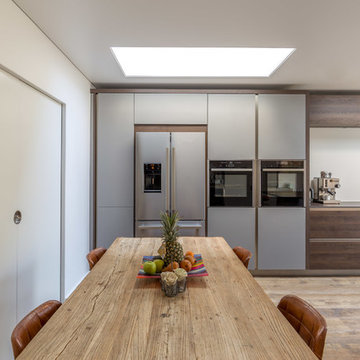
Howard Baker | www.howardbakerphoto.com
Idées déco pour une cuisine linéaire contemporaine de taille moyenne avec un placard à porte plane, des portes de placard marrons, un électroménager en acier inoxydable, parquet en bambou et îlot.
Idées déco pour une cuisine linéaire contemporaine de taille moyenne avec un placard à porte plane, des portes de placard marrons, un électroménager en acier inoxydable, parquet en bambou et îlot.
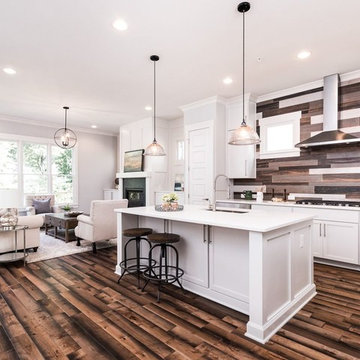
Interior View.
Home designed by Hollman Cortes
ATLCAD Architectural Services.
Inspiration pour une cuisine américaine linéaire traditionnelle de taille moyenne avec un évier encastré, un placard avec porte à panneau surélevé, des portes de placard blanches, plan de travail en marbre, parquet en bambou, 2 îlots, un sol marron et un plan de travail blanc.
Inspiration pour une cuisine américaine linéaire traditionnelle de taille moyenne avec un évier encastré, un placard avec porte à panneau surélevé, des portes de placard blanches, plan de travail en marbre, parquet en bambou, 2 îlots, un sol marron et un plan de travail blanc.
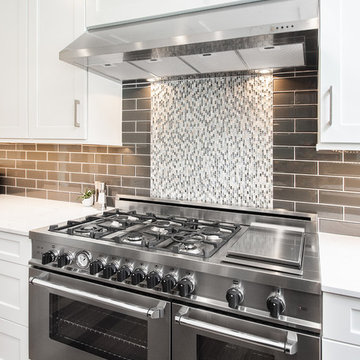
Our clients wanted to open up the wall between their kitchen and living areas to improve flow and continuity and they wanted to add a large island. They felt that although there were windows in both the kitchen and living area, it was still somewhat dark, so they wanted to brighten it up. There was a built-in wet bar in the corner of the family room that really wasn’t used much and they felt it was just wasted space. Their overall taste was clean, simple lines, white cabinets but still with a touch of style. They definitely wanted to lose all the gray cabinets and busy hardware.
We demoed all kitchen cabinets, countertops and light fixtures in the kitchen and wet bar area. All flooring in the kitchen and throughout main common areas was also removed. Waypoint Shaker Door style cabinets were installed with Leyton satin nickel hardware. The cabinets along the wall were painted linen and java on the island for a cool contrast. Beautiful Vicostone Misterio countertops were installed. Shadow glass subway tile was installed as the backsplash with a Susan Joblon Silver White and Grey Metallic Glass accent tile behind the cooktop. A large single basin undermount stainless steel sink was installed in the island with a Genta Spot kitchen faucet. The single light over the kitchen table was Seagull Lighting “Nance” and the two hanging over the island are Kuzco Lighting Vanier LED Pendants.
We removed the wet bar in the family room and added two large windows, creating a wall of windows to the backyard. This definitely helped bring more light in and open up the view to the pool. In addition to tearing out the wet bar and removing the wall between the kitchen, the fireplace was upgraded with an asymmetrical mantel finished in a modern Irving Park Gray 12x24” tile. To finish it all off and tie all the common areas together and really make it flow, the clients chose a 5” wide Java bamboo flooring. Our clients love their new spaces and the improved flow, efficiency and functionality of the kitchen and adjacent living spaces.
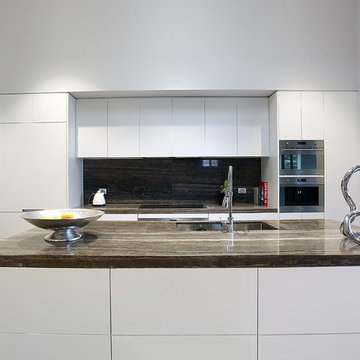
Idées déco pour une grande cuisine ouverte linéaire contemporaine avec un évier posé, parquet en bambou et îlot.
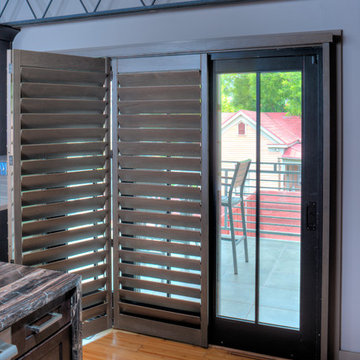
To save space, we added bi-fold shutters to cover the sliding patio door in the Kitchen.
Idées déco pour une cuisine ouverte linéaire contemporaine avec un placard à porte shaker, un plan de travail en granite, une crédence en carreau de verre, un électroménager en acier inoxydable, parquet en bambou et îlot.
Idées déco pour une cuisine ouverte linéaire contemporaine avec un placard à porte shaker, un plan de travail en granite, une crédence en carreau de verre, un électroménager en acier inoxydable, parquet en bambou et îlot.
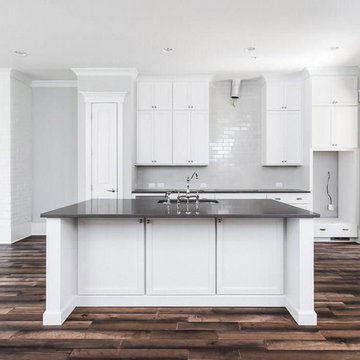
Interior View.
Home designed by Hollman Cortes
ATLCAD Architectural Services.
Exemple d'une cuisine américaine linéaire chic de taille moyenne avec un évier encastré, un placard avec porte à panneau surélevé, des portes de placard blanches, un plan de travail en stratifié, parquet en bambou, 2 îlots, un sol marron et plan de travail noir.
Exemple d'une cuisine américaine linéaire chic de taille moyenne avec un évier encastré, un placard avec porte à panneau surélevé, des portes de placard blanches, un plan de travail en stratifié, parquet en bambou, 2 îlots, un sol marron et plan de travail noir.
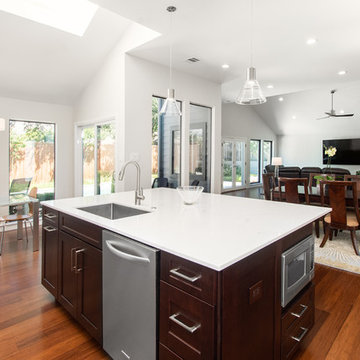
Our clients wanted to open up the wall between their kitchen and living areas to improve flow and continuity and they wanted to add a large island. They felt that although there were windows in both the kitchen and living area, it was still somewhat dark, so they wanted to brighten it up. There was a built-in wet bar in the corner of the family room that really wasn’t used much and they felt it was just wasted space. Their overall taste was clean, simple lines, white cabinets but still with a touch of style. They definitely wanted to lose all the gray cabinets and busy hardware.
We demoed all kitchen cabinets, countertops and light fixtures in the kitchen and wet bar area. All flooring in the kitchen and throughout main common areas was also removed. Waypoint Shaker Door style cabinets were installed with Leyton satin nickel hardware. The cabinets along the wall were painted linen and java on the island for a cool contrast. Beautiful Vicostone Misterio countertops were installed. Shadow glass subway tile was installed as the backsplash with a Susan Joblon Silver White and Grey Metallic Glass accent tile behind the cooktop. A large single basin undermount stainless steel sink was installed in the island with a Genta Spot kitchen faucet. The single light over the kitchen table was Seagull Lighting “Nance” and the two hanging over the island are Kuzco Lighting Vanier LED Pendants.
We removed the wet bar in the family room and added two large windows, creating a wall of windows to the backyard. This definitely helped bring more light in and open up the view to the pool. In addition to tearing out the wet bar and removing the wall between the kitchen, the fireplace was upgraded with an asymmetrical mantel finished in a modern Irving Park Gray 12x24” tile. To finish it all off and tie all the common areas together and really make it flow, the clients chose a 5” wide Java bamboo flooring. Our clients love their new spaces and the improved flow, efficiency and functionality of the kitchen and adjacent living spaces.
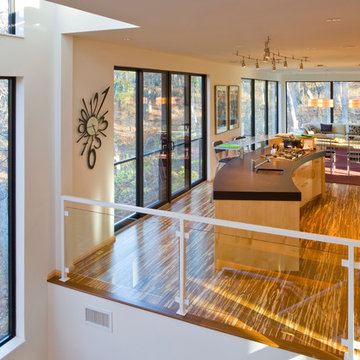
Don Wong
Inspiration pour une cuisine ouverte linéaire minimaliste en bois clair de taille moyenne avec un évier encastré, un placard à porte plane, un plan de travail en surface solide, une crédence en feuille de verre, un électroménager en acier inoxydable, parquet en bambou et îlot.
Inspiration pour une cuisine ouverte linéaire minimaliste en bois clair de taille moyenne avec un évier encastré, un placard à porte plane, un plan de travail en surface solide, une crédence en feuille de verre, un électroménager en acier inoxydable, parquet en bambou et îlot.
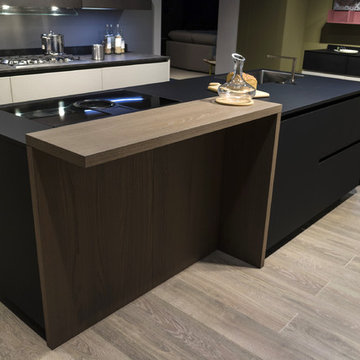
Ante e il top sono in Fenix NERO INGO
GOLE e ZOCCOLI laccato opaco nero
Lavello Barazza filo top con miscelatore rientrante in acciao inox spazzolato
Pannello e piano snack impiallacciato olmo biscotto
Piano cottura a induzione Nicola Tesla di Elica con cappa integrata al centro.
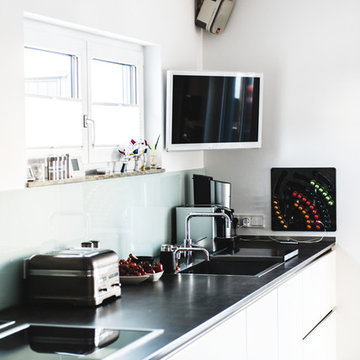
David Rasche
Aménagement d'une très grande cuisine ouverte linéaire contemporaine avec un évier 2 bacs, un placard à porte plane, des portes de placard blanches, un plan de travail en surface solide, une crédence blanche, une crédence en feuille de verre, un électroménager en acier inoxydable, parquet en bambou et aucun îlot.
Aménagement d'une très grande cuisine ouverte linéaire contemporaine avec un évier 2 bacs, un placard à porte plane, des portes de placard blanches, un plan de travail en surface solide, une crédence blanche, une crédence en feuille de verre, un électroménager en acier inoxydable, parquet en bambou et aucun îlot.
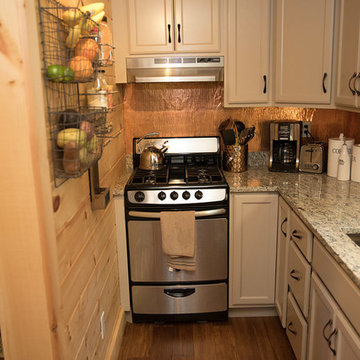
Exemple d'une cuisine linéaire romantique avec un évier posé, un placard avec porte à panneau surélevé, des portes de placard beiges, une crédence métallisée, une crédence en dalle métallique, un électroménager en acier inoxydable, parquet en bambou et un sol marron.
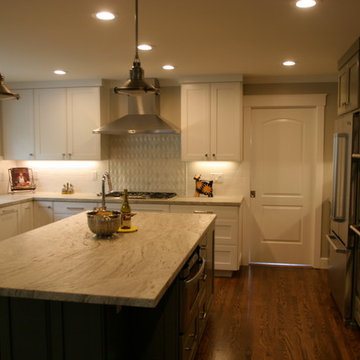
Devin Adami
Idée de décoration pour une cuisine américaine linéaire minimaliste en bois clair de taille moyenne avec un évier posé, un placard à porte plane, un plan de travail en granite, une crédence blanche, une crédence en carreau de porcelaine, un électroménager en acier inoxydable, parquet en bambou et îlot.
Idée de décoration pour une cuisine américaine linéaire minimaliste en bois clair de taille moyenne avec un évier posé, un placard à porte plane, un plan de travail en granite, une crédence blanche, une crédence en carreau de porcelaine, un électroménager en acier inoxydable, parquet en bambou et îlot.
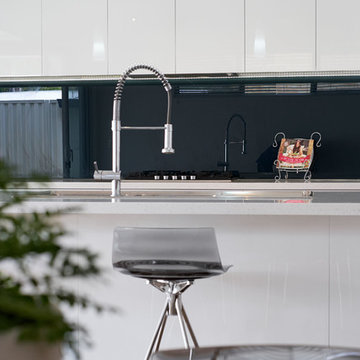
Cette image montre une grande cuisine américaine linéaire minimaliste avec un évier 2 bacs, un placard à porte plane, des portes de placard blanches, une crédence en feuille de verre, un électroménager noir, parquet en bambou, îlot, un plan de travail en surface solide, une crédence noire et un plan de travail blanc.
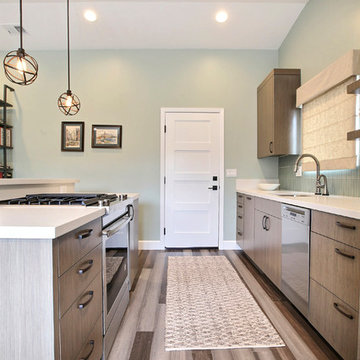
The flooring was provided by Interior Vision Flooring & Design. The unique bamboo came in planks of dark to light shades of gray. The movement is simply beautiful and adds nicely to the modern yet warm feeling of the home's decor.
The cabinets are bamboo with a taupe/gray finish. The backsplash is a frosted glass in smokey blue/green. Counter tops are "Cement" by Caesarstone. The dark hardware brings out the darker planks in the floor and metal in the furniture and lighting.
Custom Cabinets by Dynamic Designs
Flooring and Window Treatments by Interior Vision
Photography by Devi Pride
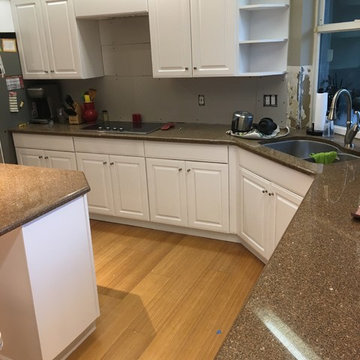
Cette image montre une cuisine ouverte linéaire traditionnelle de taille moyenne avec un évier 2 bacs, un placard avec porte à panneau surélevé, des portes de placard blanches, un plan de travail en granite, un électroménager en acier inoxydable, parquet en bambou, îlot et un sol marron.
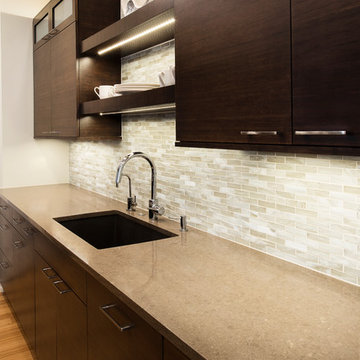
Idée de décoration pour une grande cuisine ouverte linéaire design en bois foncé avec un évier encastré, un placard à porte plane, un plan de travail en quartz, une crédence grise, un électroménager en acier inoxydable, parquet en bambou, îlot et un sol marron.
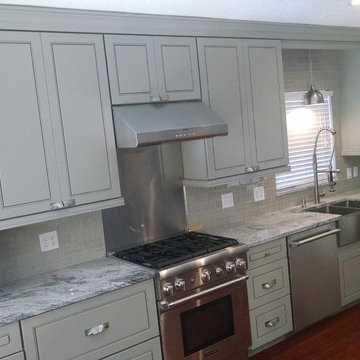
Idée de décoration pour une très grande cuisine ouverte linéaire design avec un évier de ferme, un placard avec porte à panneau encastré, des portes de placard grises, un plan de travail en granite, une crédence grise, une crédence en carrelage métro, un électroménager en acier inoxydable, parquet en bambou et îlot.
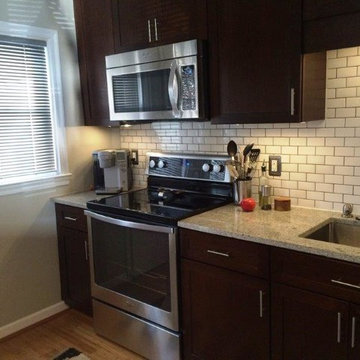
Classic Baltimore rowhome kitchen remodel - with contemporary twist. Bamboo flooring, dark cabinets, stainless appliances and industrial pendants. Wall separating kitchen from the dining room was partially removed and peninsula was created for additional storage/countertop/seating/serving area.
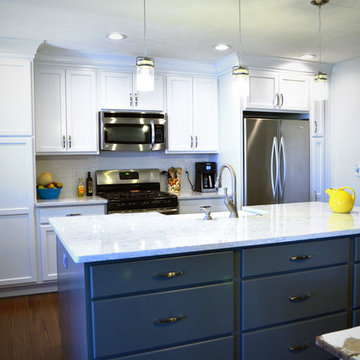
Craftsmen: JFH Construction
After photos by: Marcus Lehman
Exemple d'une cuisine ouverte linéaire tendance de taille moyenne avec un évier de ferme, un placard à porte shaker, des portes de placard blanches, un plan de travail en quartz modifié, une crédence blanche, une crédence en carrelage métro, un électroménager en acier inoxydable, parquet en bambou et îlot.
Exemple d'une cuisine ouverte linéaire tendance de taille moyenne avec un évier de ferme, un placard à porte shaker, des portes de placard blanches, un plan de travail en quartz modifié, une crédence blanche, une crédence en carrelage métro, un électroménager en acier inoxydable, parquet en bambou et îlot.
Idées déco de cuisines linéaires avec parquet en bambou
9