Idées déco de cuisines linéaires avec poutres apparentes
Trier par :
Budget
Trier par:Populaires du jour
1 - 20 sur 1 554 photos
1 sur 3
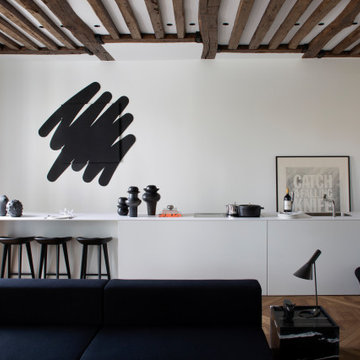
Idée de décoration pour une cuisine ouverte linéaire design avec une crédence blanche, un sol en bois brun, un sol marron, un plan de travail blanc, un évier encastré, un placard à porte plane, aucun îlot, un plafond à caissons et poutres apparentes.
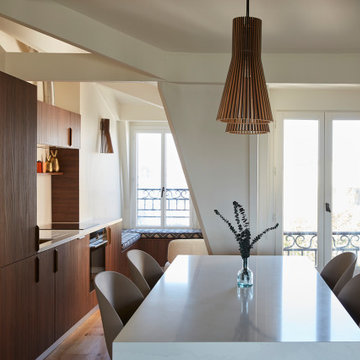
Cette image montre une cuisine américaine linéaire et encastrable design en bois brun avec un évier encastré, un placard à porte plane, un plan de travail en quartz modifié, une crédence blanche, une crédence en quartz modifié, un sol en bois brun, aucun îlot, un sol marron, un plan de travail blanc et poutres apparentes.

Idée de décoration pour une cuisine ouverte linéaire et encastrable champêtre de taille moyenne avec un évier de ferme, un placard à porte affleurante, des portes de placard blanches, un plan de travail en bois, une crédence blanche, une crédence en carrelage métro, un sol en carrelage de céramique, une péninsule, un sol multicolore, un plan de travail marron et poutres apparentes.

View from the kitchen space to the fully openable bi-folding doors and the sunny garden beyond. A perfect family space for life by the sea. The yellow steel beam supports the opening to create the new extension and allows for the formation of the large rooflight above.

A beautiful barn conversion that underwent a major renovation to be completed with a bespoke handmade kitchen. What we have here is our Classic In-Frame Shaker filling up one wall where the exposed beams are in prime position. This is where the storage is mainly and the sink area with some cooking appliances. The island is very large in size, an L-shape with plenty of storage, worktop space, a seating area, open shelves and a drinks area. A very multi-functional hub of the home perfect for all the family.
We hand-painted the cabinets in F&B Down Pipe & F&B Shaded White for a stunning two-tone combination.

Granite countertops, wood floor, flat front cabinets (SW Iron Ore), marble and brass hexagonal tile backsplash. Galley butler's pantry includes a wet bar.

Cocina formada por un lineal con columnas, donde queda oculta una parte de la zona de trabajo y parte del almacenaje.
Dispone de isla de 3 metros de largo con zona de cocción y campana decorativa, espacio de fregadera y barra.
La cocina está integrada dentro del salón-comedor y con salida directa al patio.

These homeowners wanted an updated look for their kitchen while still having a similar style to the rest of the home. We love how it turned out!
Idée de décoration pour une cuisine ouverte linéaire et encastrable tradition de taille moyenne avec un évier 1 bac, un placard à porte shaker, des portes de placard blanches, un plan de travail en quartz, une crédence grise, une crédence en mosaïque, un sol en bois brun, îlot, un sol marron, un plan de travail multicolore et poutres apparentes.
Idée de décoration pour une cuisine ouverte linéaire et encastrable tradition de taille moyenne avec un évier 1 bac, un placard à porte shaker, des portes de placard blanches, un plan de travail en quartz, une crédence grise, une crédence en mosaïque, un sol en bois brun, îlot, un sol marron, un plan de travail multicolore et poutres apparentes.

Rustic great room with single-wall kitchenette, medium hardwood flooring and exposed wood beam ceiling, cow-hide rug, beige wall color, and wood railings and shelving.

Réalisation d'une cuisine américaine linéaire et blanche et bois minimaliste de taille moyenne avec un électroménager en acier inoxydable, parquet clair, un placard à porte plane, des portes de placard blanches, un plan de travail en inox, une crédence métallisée, une péninsule, un évier 2 bacs et poutres apparentes.

Cette photo montre une cuisine américaine linéaire moderne en bois clair avec un placard à porte plane, un plan de travail en quartz, aucun îlot, une crédence blanche, une crédence en céramique, un électroménager blanc, sol en béton ciré, un sol gris et poutres apparentes.

This apartment was converted into a beautiful studio apartment, just look at this kitchen! This gorgeous blue kitchen with a huge center island brings the place together before you even see anything else. The amazing studio lighting just makes the whole kitchen pop out of the picture like you're actually there!

Кухня кантри, фрагмент. Красный холодильник, духовка, Smeg, синий буфет. Кухня в стиле кантри, мастерская Орнамент. Медная вытяжка, каменная столешница, каменный фартук. Красивая кухня голубого цвета. Кухня без верхних шкафов.

This 1956 John Calder Mackay home had been poorly renovated in years past. We kept the 1400 sqft footprint of the home, but re-oriented and re-imagined the bland white kitchen to a midcentury olive green kitchen that opened up the sight lines to the wall of glass facing the rear yard. We chose materials that felt authentic and appropriate for the house: handmade glazed ceramics, bricks inspired by the California coast, natural white oaks heavy in grain, and honed marbles in complementary hues to the earth tones we peppered throughout the hard and soft finishes. This project was featured in the Wall Street Journal in April 2022.
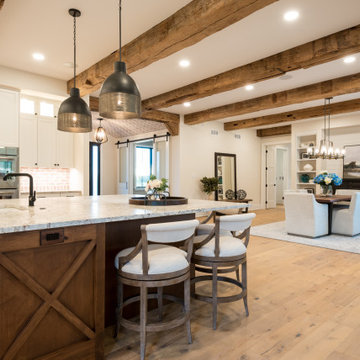
2021 PA Parade of Homes BEST CRAFTSMANSHIP, BEST BATHROOM, BEST KITCHEN IN $1,000,000+ SINGLE FAMILY HOME
Roland Builder is Central PA's Premier Custom Home Builders since 1976
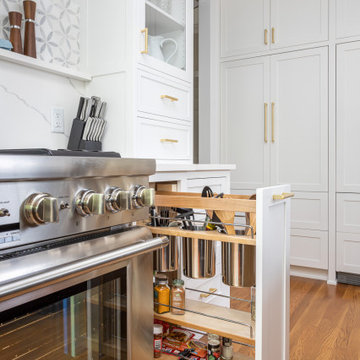
This custom pullout unit flanking the gas range makes having cooking utensils readily accessible, convenient, and out of sight when not in use. A must for those who love organization!

The kitchen's large farmhouse sink is perfect for getting dishes done quickly and efficiently! The sink's location being embedded in the center island also makes cooking a breeze. Great for washing, peeling, and chopping fruits and vegetables!
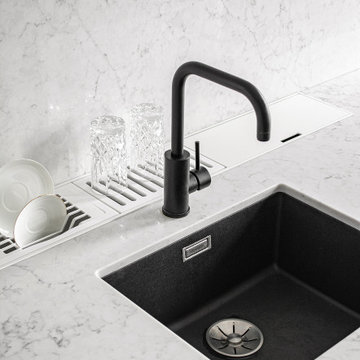
Réalisation d'une cuisine ouverte linéaire design de taille moyenne avec un évier encastré, un placard à porte affleurante, des portes de placard blanches, un plan de travail en quartz modifié, une crédence blanche, une crédence en quartz modifié, un électroménager noir, un sol en bois brun, îlot, un sol marron, un plan de travail blanc et poutres apparentes.

Before, there was a U-shaped kitchen work area. The stove was in the center of the room. The wall opposite the sink was heavy with cabinetry. And a breakfast nook and dining room flanked both sides of the kitchen. There was builder grade tile on the floors, counters, and backsplash. The homeowners stressed to Clarissa that they were unhappy with the function of the kitchen. They needed more prep area as well as desired a more functional pantry space.

Amazing Glamours Kitcen
Inspiration pour une grande cuisine américaine linéaire design avec un évier encastré, un placard à porte shaker, des portes de placard noires, plan de travail en marbre, une crédence blanche, une crédence en quartz modifié, un électroménager en acier inoxydable, un sol en carrelage de porcelaine, îlot, un sol blanc, un plan de travail blanc et poutres apparentes.
Inspiration pour une grande cuisine américaine linéaire design avec un évier encastré, un placard à porte shaker, des portes de placard noires, plan de travail en marbre, une crédence blanche, une crédence en quartz modifié, un électroménager en acier inoxydable, un sol en carrelage de porcelaine, îlot, un sol blanc, un plan de travail blanc et poutres apparentes.
Idées déco de cuisines linéaires avec poutres apparentes
1