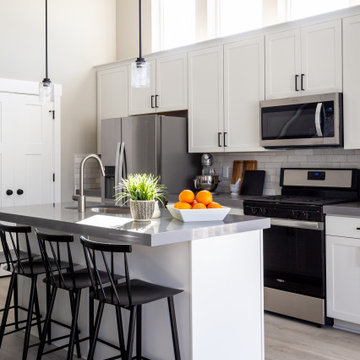Idées déco de cuisines linéaires avec sol en stratifié
Trier par:Populaires du jour
81 - 100 sur 2 724 photos
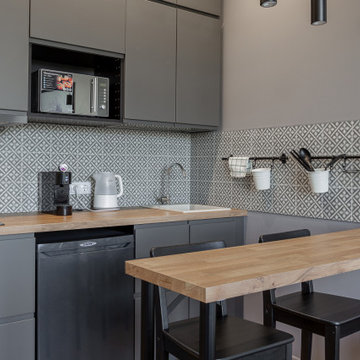
Интерьер студии для сдачи в аренду с зонированием по потолку
Idées déco pour une petite cuisine ouverte linéaire contemporaine avec un évier encastré, un placard à porte plane, des portes de placard grises, un plan de travail en stratifié, une crédence noire, une crédence en céramique, un électroménager noir, sol en stratifié, un sol marron et un plan de travail marron.
Idées déco pour une petite cuisine ouverte linéaire contemporaine avec un évier encastré, un placard à porte plane, des portes de placard grises, un plan de travail en stratifié, une crédence noire, une crédence en céramique, un électroménager noir, sol en stratifié, un sol marron et un plan de travail marron.
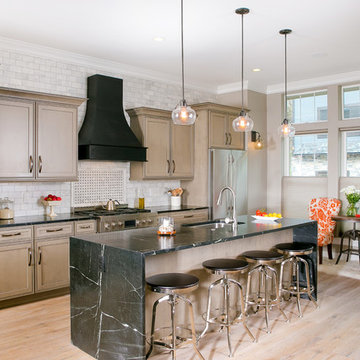
Idée de décoration pour une grande cuisine américaine linéaire design avec un évier posé, des portes de placard beiges, une crédence blanche, une crédence en carrelage métro, un électroménager en acier inoxydable, sol en stratifié et îlot.
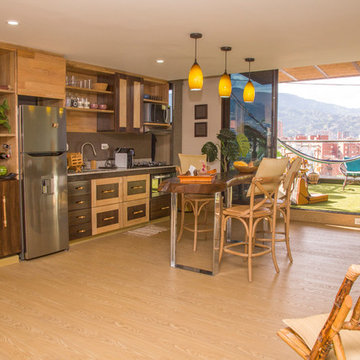
Natalia Bolivar photographer
Réalisation d'une petite cuisine américaine linéaire ethnique en bois clair avec un plan de travail en granite, une crédence marron, une crédence en céramique, sol en stratifié et un sol multicolore.
Réalisation d'une petite cuisine américaine linéaire ethnique en bois clair avec un plan de travail en granite, une crédence marron, une crédence en céramique, sol en stratifié et un sol multicolore.
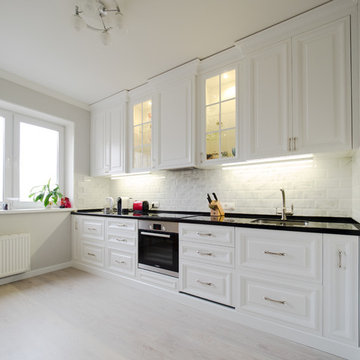
Cette photo montre une cuisine américaine linéaire chic de taille moyenne avec un évier encastré, des portes de placard blanches, un plan de travail en surface solide, une crédence grise, une crédence en carrelage métro, un électroménager en acier inoxydable, sol en stratifié, aucun îlot et un sol beige.
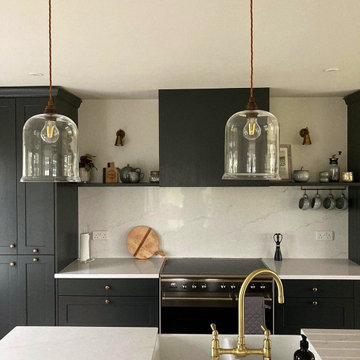
Recent renovation of an open plan kitchen and living area which included structural changes including a wall knockout and the installation of aluminium sliding doors. The Scandinavian style design consists of modern graphite kitchen cabinetry, an off-white quartz worktop, stainless steel cooker and a double Belfast sink on the rectangular island paired with brushed brass Caple taps to coordinate with the brushed brass pendant and wall lights. The living section of the space is light, layered and airy featuring various textures such as a sandstone wall behind the cream wood-burning stove, tongue and groove panelled wall, a bobble area rug, herringbone laminate floor and an antique tan leather chaise lounge.
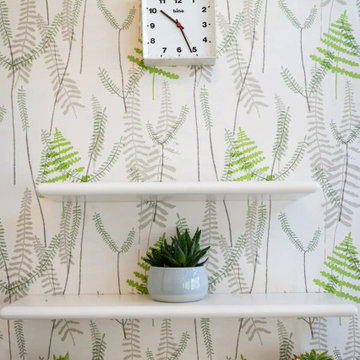
Idées déco pour une petite cuisine linéaire moderne fermée avec un placard à porte plane, des portes de placard blanches, sol en stratifié, aucun îlot, un sol marron et un plan de travail blanc.
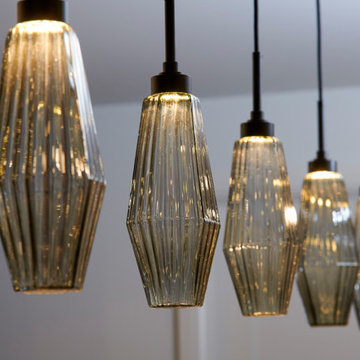
Cette photo montre une arrière-cuisine linéaire et encastrable tendance de taille moyenne avec un évier encastré, un placard à porte plane, des portes de placard bleues, une crédence blanche, sol en stratifié, îlot, un sol marron et un plan de travail gris.

Georgetown, DC Transitional Kitchen Design by #SarahTurner4JenniferGilmer in collaboration with architect Christian Zapatka.
http://www.gilmerkitchens.com/
Photography by John Cole
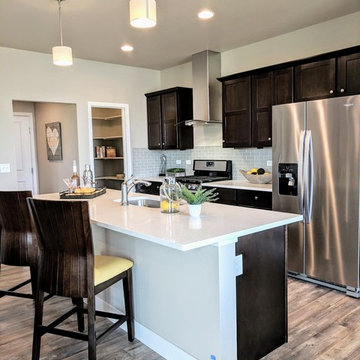
Inspiration pour une cuisine ouverte linéaire design en bois foncé de taille moyenne avec un évier encastré, un placard à porte shaker, un plan de travail en quartz modifié, une crédence grise, une crédence en carreau de verre, un électroménager en acier inoxydable, sol en stratifié, îlot, un sol beige et un plan de travail blanc.
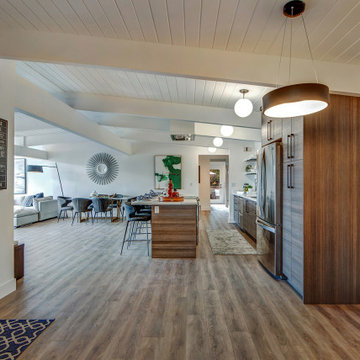
Enter through the private gate to the Zen like front garden of this expansive and newly updated Eichler and be ready for a treat. The home boasts an open floor plan with multiple entertaining spaces both inside and out that embraces the modern California lifestyle. Enjoy a casual meal around the new kitchen Caesarstone island or have a dinner party al fresco outside the chic living room. The spacious 1831 sq. foot home has a flexible floorplan with 4 bedrooms, 2 bathrooms.
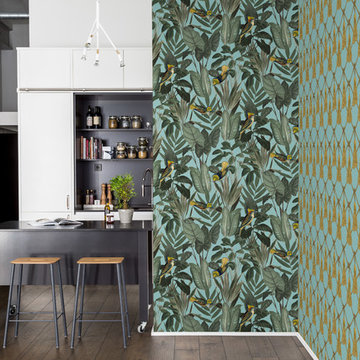
Idée de décoration pour une petite cuisine linéaire design avec un placard sans porte, une crédence noire, sol en stratifié, îlot, un sol marron et papier peint.
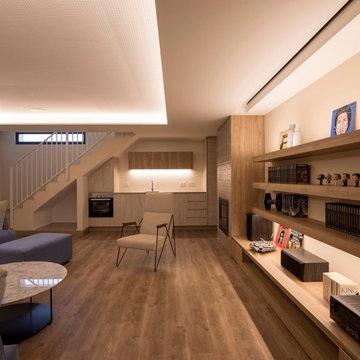
EL ANTES Y DESPUÉS DE UN SÓTANO EN BRUTO. (Fotografía de Juanan Barros)
Nuestros clientes quieren aprovechar y disfrutar del espacio del sótano de su casa con un programa de necesidades múltiple: hacer una sala de cine, un gimnasio, una zona de cocina, una mesa para jugar en familia, un almacén y una zona de chimenea. Les planteamos un proyecto que convierte una habitación bajo tierra con acabados “en bruto” en un espacio acogedor y con un interiorismo de calidad... para pasar allí largos ratos All Together.
Diseñamos un gran espacio abierto con distintos ambientes aprovechando rincones, graduando la iluminación, bajando y subiendo los techos, o haciendo un banco-espejo entre la pared de armarios de almacenaje, de manera que cada uso y cada lugar tenga su carácter propio sin romper la fluidez espacial.
La combinación de la iluminación indirecta del techo o integrada en el mobiliario hecho a medida, la elección de los materiales con acabados en madera (de Alvic), el papel pintado (de Tres Tintas) y el complemento de color de los sofás (de Belta&Frajumar) hacen que el conjunto merezca esta valoración en Houzz por parte de los clientes: “… El resultado final es magnífico: el sótano se ha transformado en un lugar acogedor y cálido, todo encaja y todo tiene su sitio, teniendo una estética moderna y elegante. Fue un acierto dejar las elecciones de mobiliario, colores, materiales, etc. en sus manos”.
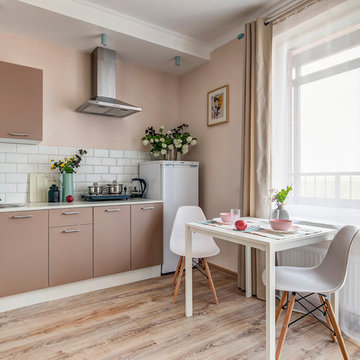
Фотограф-Алексей Торозеров
Exemple d'une petite cuisine américaine linéaire tendance avec un évier 1 bac, un placard à porte plane, des portes de placard marrons, une crédence blanche, une crédence en céramique, sol en stratifié, aucun îlot, un sol marron et papier peint.
Exemple d'une petite cuisine américaine linéaire tendance avec un évier 1 bac, un placard à porte plane, des portes de placard marrons, une crédence blanche, une crédence en céramique, sol en stratifié, aucun îlot, un sol marron et papier peint.
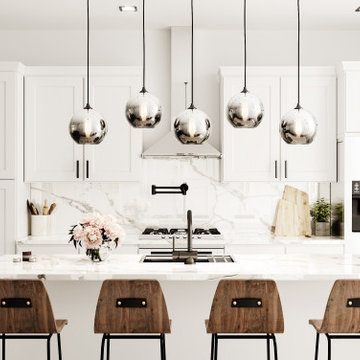
Idées déco pour une cuisine américaine linéaire classique de taille moyenne avec un évier posé, un placard à porte affleurante, des portes de placard blanches, plan de travail en marbre, une crédence blanche, une crédence en marbre, sol en stratifié, îlot, un sol beige, un plan de travail blanc et un plafond à caissons.
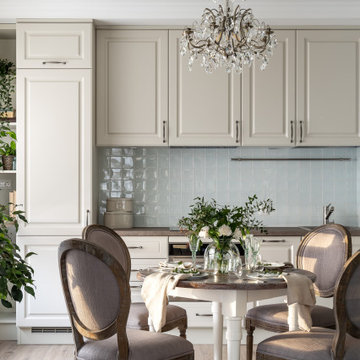
Inspiration pour une cuisine américaine linéaire traditionnelle de taille moyenne avec un évier encastré, un placard avec porte à panneau surélevé, des portes de placard beiges, un plan de travail en surface solide, une crédence bleue, une crédence en céramique, un électroménager blanc, sol en stratifié, aucun îlot, un sol beige et un plan de travail marron.
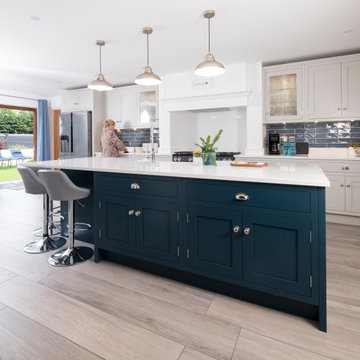
The original kitchen in this modern detached house had quite a small footprint as it had been positioned behind a small snug at the front of the property. Removing the dividing wall and using the entire space allowed for a much larger kitchen more in keeping with the spaciousness of the home. A single doorway into the room from the hall was widened to create a double french door access, a real entrance into the lovely Shaker kitchen. The kitchen was planned with a symmetrical run of cabinets on the back wall including a feature central chimney mantle with American fridge to one end and double width larder at the other to optimise food storage. The large island has a sink opposite the range cooker and still has room for a dishwasher and wine cooler, essential and neatly tucked out of sight. On the back of the island, facing the double french doors, are additional storage cupboards that have internal pullout drawers for ease of access. A seating area at the one end is positioned in the wider part of the room alongside the new snug area facing the beautifully manicured garden. Pale Designers Guild Portobello Grey cabinets on the main run keep the space open and airy whilst the Farrow and Ball Hague Blue island cabinets add drama. Classic metro tiles in a paler shade of blue have been used as a splashback on the main run which neatly links the two areas together. A practical, light, wood effect floor tile lifts the room and is a perfect choice for families with muddy pets (or children!).
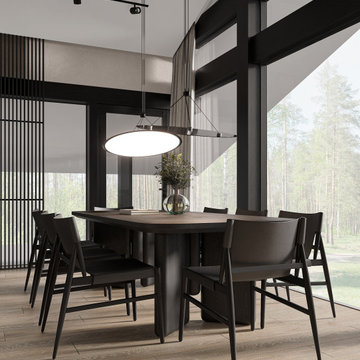
Cette photo montre une cuisine ouverte linéaire et grise et blanche tendance en bois foncé de taille moyenne avec un évier encastré, un placard à porte plane, un plan de travail en quartz modifié, une crédence noire, une crédence en marbre, un électroménager noir, sol en stratifié, îlot, un sol beige, plan de travail noir et poutres apparentes.
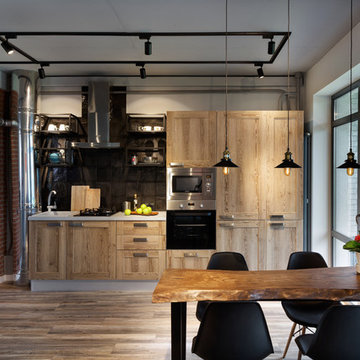
Объединенная кухня-гостиная.
Стиль лофт подразумевает использование таких материалов как бетон, дерево, металл, клинкер. Мы старались подчеркнуть индустриальный стиль и при этом сделать квартиру удобной и уютной.
фотограф Anton Likhtarovich
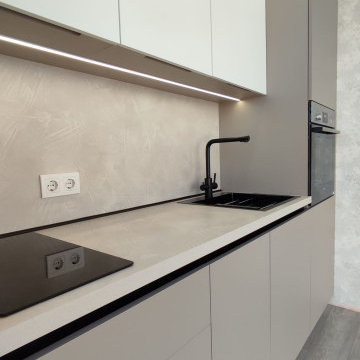
Небольшая прямая кухня в матовом белом и сером цветах. Современный дизайн кухни в элегантном сочетании матового белого и серого цветов. Высокие кухонные шкафы оптимизируют хранение, сохраняя при этом чистый минималистичный вид. Обновите дизайн интерьера кухни с помощью этого шикарного компактного решения.
Idées déco de cuisines linéaires avec sol en stratifié
5
