Idées déco de cuisines linéaires avec un électroménager de couleur
Trier par :
Budget
Trier par:Populaires du jour
1 - 20 sur 1 095 photos
1 sur 3

Agrandir l’espace et préparer une future chambre d’enfant
Nous avons exécuté le projet Commandeur pour des clients trentenaires. Il s’agissait de leur premier achat immobilier, un joli appartement dans le Nord de Paris.
L’objet de cette rénovation partielle visait à réaménager la cuisine, repenser l’espace entre la salle de bain, la chambre et le salon. Nous avons ainsi pu, à travers l’implantation d’un mur entre la chambre et le salon, créer une future chambre d’enfant.
Coup de coeur spécial pour la cuisine Ikea. Elle a été customisée par nos architectes via Superfront. Superfront propose des matériaux chics et luxueux, made in Suède; de quoi passer sa cuisine Ikea au niveau supérieur !

A tiny waterfront house in Kennebunkport, Maine.
Photos by James R. Salomon
Inspiration pour une petite cuisine ouverte linéaire marine en bois brun avec un évier encastré, un électroménager de couleur, un sol en bois brun, un plan de travail blanc, un placard sans porte, aucun îlot et papier peint.
Inspiration pour une petite cuisine ouverte linéaire marine en bois brun avec un évier encastré, un électroménager de couleur, un sol en bois brun, un plan de travail blanc, un placard sans porte, aucun îlot et papier peint.

The cellar door closed, from the previous photo, showing how subtle the opening and closing can be. A dinner party in this kitchen wont have a restriction of win, being so convenient to the spiral cellar.
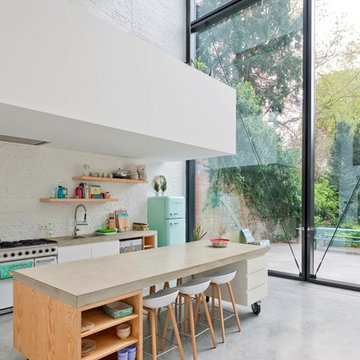
Réalisation d'une grande cuisine américaine linéaire design avec un évier intégré, un placard à porte plane, des portes de placard blanches, un plan de travail en béton, une crédence blanche, un électroménager de couleur, sol en béton ciré et îlot.

Glencoe Cashmere's cool colouring and high gloss finish offer the the ultimate in urban style - perfect for the modern home. Create a striking contrast of colour and texture by completing your kitchen with smooth Corian worktops and split-face slate mosaic wall tiles.

Victorian Pool House
Architect: John Malick & Associates
Photograph by Jeannie O'Connor
Aménagement d'une grande cuisine ouverte linéaire victorienne avec un évier posé, des portes de placard blanches, une crédence multicolore, un électroménager de couleur, un placard avec porte à panneau encastré, un plan de travail en béton, une crédence en carreau de porcelaine, un sol en carrelage de porcelaine, îlot, un sol multicolore et un plan de travail gris.
Aménagement d'une grande cuisine ouverte linéaire victorienne avec un évier posé, des portes de placard blanches, une crédence multicolore, un électroménager de couleur, un placard avec porte à panneau encastré, un plan de travail en béton, une crédence en carreau de porcelaine, un sol en carrelage de porcelaine, îlot, un sol multicolore et un plan de travail gris.
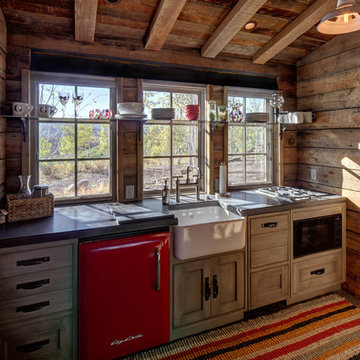
Cette photo montre une petite cuisine linéaire montagne en bois brun fermée avec un évier de ferme, un électroménager de couleur, un sol en bois brun et aucun îlot.
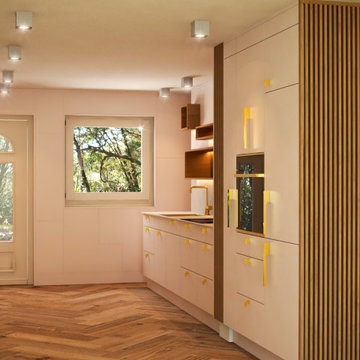
Idée de décoration pour une cuisine linéaire et grise et blanche design de taille moyenne avec un plan de travail en surface solide, un électroménager de couleur, un sol en bois brun, aucun îlot, un sol marron, un plan de travail gris et un plafond décaissé.
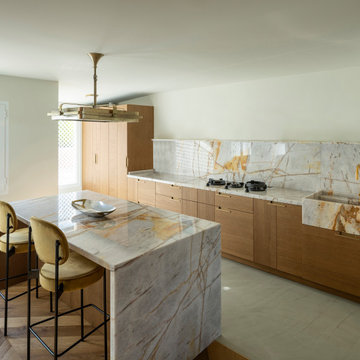
Inspiration pour une cuisine ouverte linéaire vintage en bois brun de taille moyenne avec un évier de ferme, un placard à porte plane, un plan de travail en granite, un électroménager de couleur, îlot, un sol gris et un plan de travail beige.
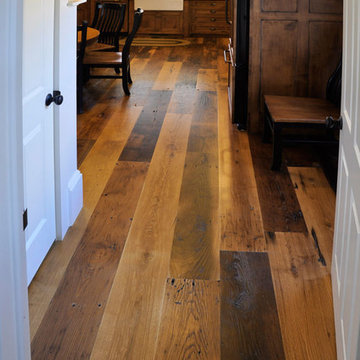
For centuries, the American chestnut was prized for its strong, straight-grained wood that was easy to saw and split. Highly resistant to decay, chestnuts were used in a variety of applications, from furniture and split-rail fences to chestnut hardwood flooring and telephone poles. Sadly, during the early to mid-1900s, this once vital hardwood timber tree was virtually destroyed in the eastern United States by an Asian bark fungus.
One of the rarest of the reclaimed hardwoods, our wormy chestnut hardwood flooring – prominently marked with insect-bored wormholes – derives from roof rafters, floor joists and granary boards in old barns, houses and factories. Choosing this commercially extinct chestnut wide plank flooring for your home will add a touch of elegance and a priceless piece of the American past.
Distinctives of Reclaimed American Wormy Chestnut
Along with the distinguishing wormholes in this commercially extinct wood, American wormy chestnut features some original saw marks, nail holes, sound cracks and checking. These delicately dappled planks range in color from lustrous tan to dark chocolate with an open, tight grain texture.
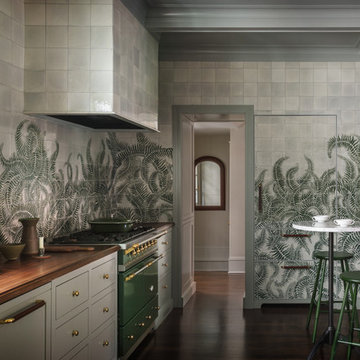
Réalisation d'une cuisine linéaire tradition fermée avec un évier de ferme, un placard à porte plane, des portes de placard grises, un plan de travail en bois, une crédence verte, un électroménager de couleur, parquet foncé, aucun îlot, un sol marron et un plan de travail marron.
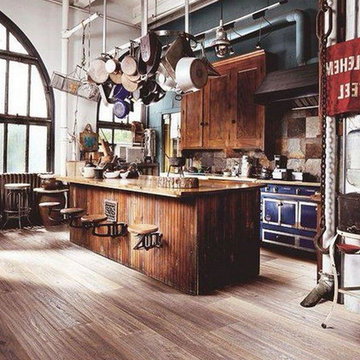
Réalisation d'une cuisine ouverte linéaire urbaine en bois foncé de taille moyenne avec un évier de ferme, un placard avec porte à panneau encastré, un plan de travail en bois, une crédence marron, une crédence en carrelage de pierre, un électroménager de couleur, parquet clair, îlot, un sol marron et un plan de travail marron.
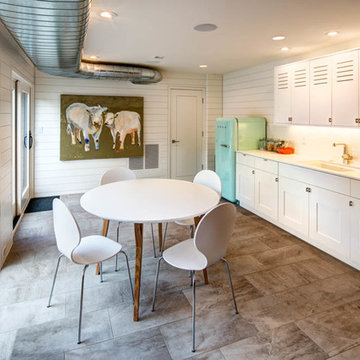
Idée de décoration pour une cuisine américaine linéaire design avec un placard à porte shaker, des portes de placard blanches, une crédence blanche, un électroménager de couleur, aucun îlot et un sol gris.
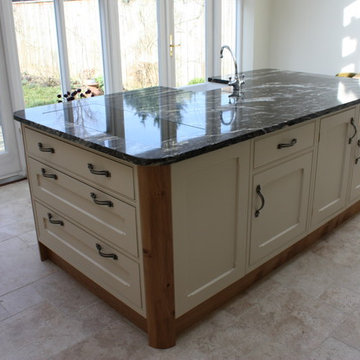
A beautiful and practical kitchen was designed for a new extension sun room with a central ceiling lantern. A spacious and contemporary wooden kitchen with a comfortable feel it also sits well with the owner’s period house.
A large central island placed exactly below the lantern, accommodates many appliances and the Belfast sink. The lightness of the kitchen was further enhanced with a travertine floor. A flush fitting induction hob sits opposite the AGA in the island top, the flush fit allowing the working surface to be uninterrupted and usable.
Around the cream, four-oven AGA is a substantial bold pippy oak corbelled over-mantle that incorporates bespoke storage cupboards. A preparatory sink to the right side of the AGA, and a wine rack finish the run. The positioning of the handmade bespoke mantle and island give the kitchen a focal point, balance and symmetry.
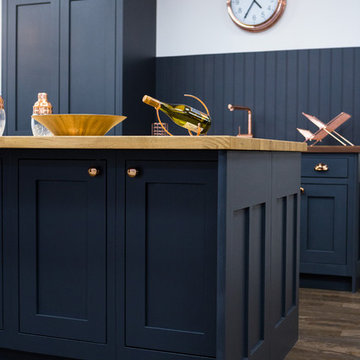
Cette image montre une petite cuisine linéaire traditionnelle fermée avec un placard à porte shaker, des portes de placard grises, un plan de travail en bois, une crédence grise, une crédence en bois, un électroménager de couleur et îlot.
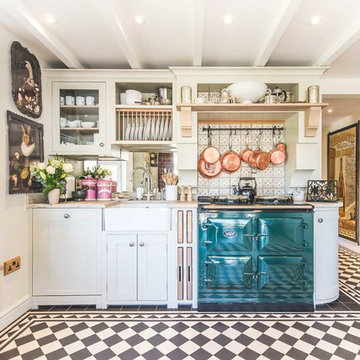
Idée de décoration pour une cuisine linéaire champêtre avec un évier de ferme, un placard à porte shaker, des portes de placard blanches, une crédence grise, une crédence en céramique, un électroménager de couleur, un sol en carrelage de céramique et aucun îlot.
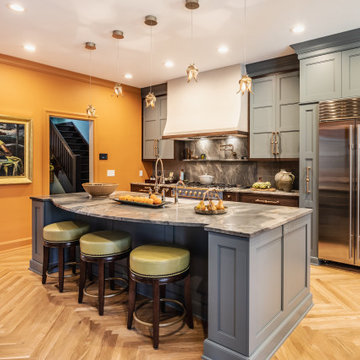
Custom kitchen mixes walnut and painted cabinetry. A cooks dream with professional appliances. Seating at island is great for family life or entertaining.

View from the kitchen space to the fully openable bi-folding doors and the sunny garden beyond. A perfect family space for life by the sea. The yellow steel beam supports the opening to create the new extension and allows for the formation of the large rooflight above.
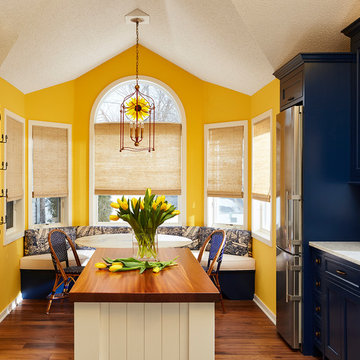
Alyssa Lee Photography & Lynn Peterson Photography
Inspiration pour une petite cuisine américaine linéaire traditionnelle avec une crédence multicolore, un électroménager de couleur, un sol en bois brun, îlot et un sol marron.
Inspiration pour une petite cuisine américaine linéaire traditionnelle avec une crédence multicolore, un électroménager de couleur, un sol en bois brun, îlot et un sol marron.
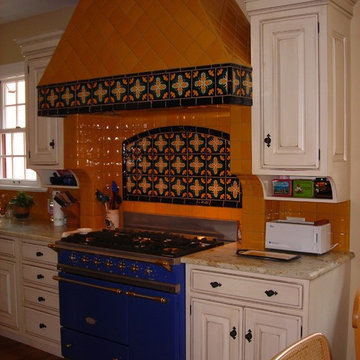
Mexican Talavera kitchen tile
Exemple d'une cuisine américaine linéaire méditerranéenne de taille moyenne avec un placard avec porte à panneau surélevé, des portes de placard blanches, une crédence multicolore, une crédence en céramique, un électroménager de couleur, îlot et plan de travail noir.
Exemple d'une cuisine américaine linéaire méditerranéenne de taille moyenne avec un placard avec porte à panneau surélevé, des portes de placard blanches, une crédence multicolore, une crédence en céramique, un électroménager de couleur, îlot et plan de travail noir.
Idées déco de cuisines linéaires avec un électroménager de couleur
1