Idées déco de cuisines linéaires avec un évier encastré
Trier par :
Budget
Trier par:Populaires du jour
121 - 140 sur 39 302 photos
1 sur 3

A striking island occupies the center of a spacious kitchen in Bloomfield Hills. The HPL backed real wood veneer in Ebony Sabbiata from Tree Frog bridges the tonal distance between the walnut floors and all white cabinets and walls, creating harmony and visual balance. Full height backsplashes in shiny white are laid out in a windmill pattern, punctuated every so often with intricately designed accent squares. A combination of bold veining and delicate blooming on the Calacatta quartzite countertops contributes its subtle energy to the mix. The kitchen is separated into several independent vignettes, each one laid out symmetrically. The vast island with built in sink offers all the prep space a chef could need. The built in cooktop is centered directly behind to facilitate easy cooking, while an additional sink in the clean up area expedites after dinner chores. A walk-pantry and small home office are tucked in behind the refrigerator freezer wall. Multiple lighting details, including lighted cabinet interiors and a lighted display niche above the refrigerator, complete this stunning 2015 lake home.
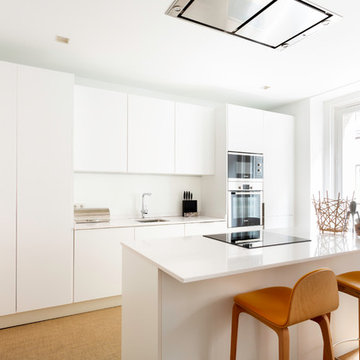
Kelly Hurd
Cette image montre une cuisine linéaire design de taille moyenne avec un évier encastré, un placard à porte plane, des portes de placard blanches, un plan de travail en quartz modifié, une crédence blanche, un électroménager en acier inoxydable, îlot, un plan de travail blanc et un sol beige.
Cette image montre une cuisine linéaire design de taille moyenne avec un évier encastré, un placard à porte plane, des portes de placard blanches, un plan de travail en quartz modifié, une crédence blanche, un électroménager en acier inoxydable, îlot, un plan de travail blanc et un sol beige.
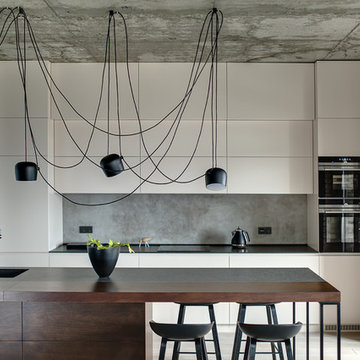
Exemple d'une cuisine linéaire industrielle avec un évier encastré, un placard à porte plane, des portes de placard blanches, une crédence grise, un électroménager en acier inoxydable, îlot, un sol beige et plan de travail noir.
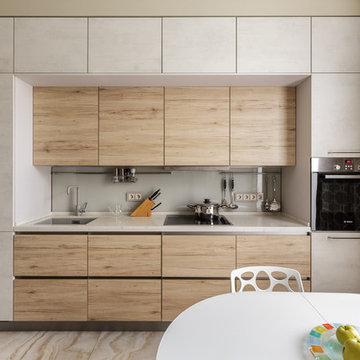
Один из реализованных нами проектов – кухня Nobilia Riva. Фасады с фактурой белого бетона и с фактурой дуба San Remo произведены из меламина. Столешница изготовлена из кварца. Использование контрастных фактур позволило структурировать архитектуру кухни: визуально выделена зона с рабочей поверхностью. Чтобы во время готовки все было под рукой, над мойкой и варочной панелью разместили рейлинговые системы хранения. Часть бытовой техники встроили в глухие шкафы. Под телевизором находятся полуколонны со вставками из черного стекла. Дизайнер проекта – Наталья Ильина.
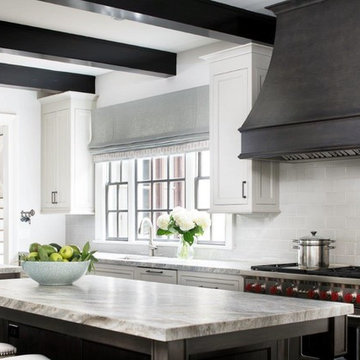
Pineapple House designers created views to the home's stairs by widening the opening between the kitchen and informal dining room. They illuminate the area by adding side lights and a tall windowed modernly configured door across from the staircase.
Galina Coada Photography

Rachel Sieben
Inspiration pour une cuisine américaine linéaire marine de taille moyenne avec un placard avec porte à panneau encastré, des portes de placard blanches, une crédence bleue, une crédence en mosaïque, parquet foncé, aucun îlot, un sol marron, plan de travail noir, un évier encastré, un plan de travail en quartz modifié, un électroménager en acier inoxydable et fenêtre au-dessus de l'évier.
Inspiration pour une cuisine américaine linéaire marine de taille moyenne avec un placard avec porte à panneau encastré, des portes de placard blanches, une crédence bleue, une crédence en mosaïque, parquet foncé, aucun îlot, un sol marron, plan de travail noir, un évier encastré, un plan de travail en quartz modifié, un électroménager en acier inoxydable et fenêtre au-dessus de l'évier.
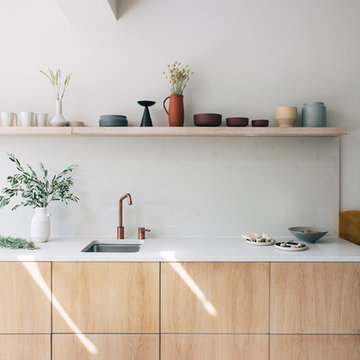
Cette photo montre une cuisine linéaire tendance en bois clair avec un évier encastré, un placard à porte plane, une crédence grise et un plan de travail blanc.
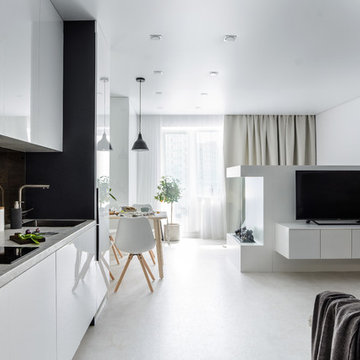
Réalisation d'une petite cuisine ouverte linéaire design avec un sol blanc, un évier encastré, un placard à porte plane, une crédence marron, une crédence en feuille de verre, aucun îlot, un plan de travail gris et un plan de travail en stratifié.
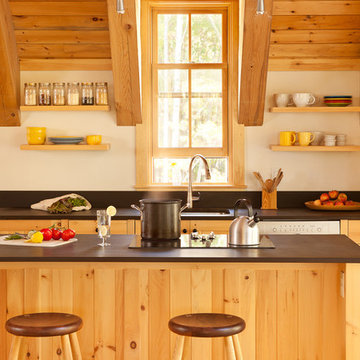
This custom and modern kitchen was built into an existing barn to renovate the living space.
Trent Bell Photography
Cette image montre une cuisine ouverte linéaire rustique en bois brun avec un évier encastré, un sol en bois brun, îlot, plan de travail noir, une crédence noire, un électroménager en acier inoxydable, un sol beige et fenêtre au-dessus de l'évier.
Cette image montre une cuisine ouverte linéaire rustique en bois brun avec un évier encastré, un sol en bois brun, îlot, plan de travail noir, une crédence noire, un électroménager en acier inoxydable, un sol beige et fenêtre au-dessus de l'évier.

Nathalie Priem
Inspiration pour une cuisine américaine linéaire et bicolore design de taille moyenne avec un évier encastré, un placard à porte plane, des portes de placard bleues, un plan de travail en quartz, une crédence blanche, une crédence en carrelage métro, un électroménager noir, îlot, un sol gris et un plan de travail blanc.
Inspiration pour une cuisine américaine linéaire et bicolore design de taille moyenne avec un évier encastré, un placard à porte plane, des portes de placard bleues, un plan de travail en quartz, une crédence blanche, une crédence en carrelage métro, un électroménager noir, îlot, un sol gris et un plan de travail blanc.

For this project we were hired to design the residential interiors and common spaces of this new development in Williamsburg, Brooklyn. This project consists of two small sister buildings located on the same lot; both buildings together have 25,000 s.f of residential space which is divided into 13 large condos. The apartment interiors were given a loft-like feel with an industrial edge by keeping exposed concrete ceilings, wide plank oak flooring, and large open living/kitchen spaces. All hardware, plumbing fixtures and cabinetry are black adding a dramatic accent to the otherwise mostly white spaces; the spaces still feel light and airy due to their ceiling heights and large expansive windows. All of the apartments have some outdoor space, large terraces on the second floor units, balconies on the middle floors and roof decks at the penthouse level. In the lobby we accentuated the overall industrial theme of the building by keeping raw concrete floors; tiling the walls in a concrete-like large vertical tile, cladding the mailroom in Shou Sugi Ban, Japanese charred wood, and using a large blackened steel chandelier to accent the space.
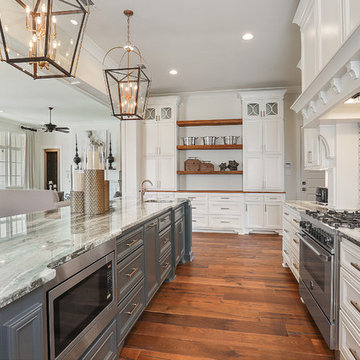
Idée de décoration pour une grande cuisine américaine linéaire champêtre avec un évier encastré, un placard avec porte à panneau encastré, des portes de placard blanches, un plan de travail en granite, une crédence blanche, une crédence en céramique, un électroménager en acier inoxydable, parquet foncé, îlot, un sol marron et un plan de travail gris.

Sheila Peña
Inspiration pour une cuisine linéaire et bicolore design de taille moyenne avec un évier encastré, des portes de placard blanches, une crédence grise, un électroménager en acier inoxydable, un sol gris, un plan de travail gris, un placard à porte plane et aucun îlot.
Inspiration pour une cuisine linéaire et bicolore design de taille moyenne avec un évier encastré, des portes de placard blanches, une crédence grise, un électroménager en acier inoxydable, un sol gris, un plan de travail gris, un placard à porte plane et aucun îlot.
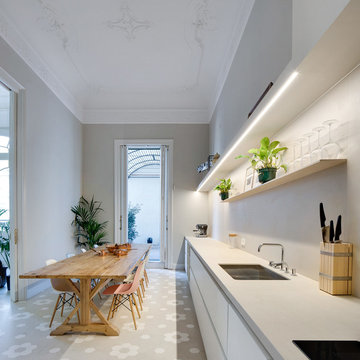
Antoine Khidichian
Cette image montre une grande cuisine américaine linéaire méditerranéenne avec un évier encastré, un placard à porte plane, des portes de placard blanches, aucun îlot, un plan de travail gris et un sol gris.
Cette image montre une grande cuisine américaine linéaire méditerranéenne avec un évier encastré, un placard à porte plane, des portes de placard blanches, aucun îlot, un plan de travail gris et un sol gris.
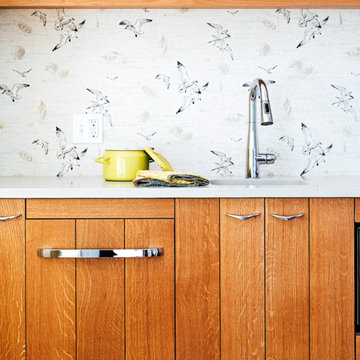
A tiny waterfront house in Kennebunkport, Maine.
Photos by James R. Salomon
Exemple d'une petite cuisine linéaire bord de mer en bois brun avec un évier encastré, un placard à porte plane, un électroménager de couleur, un sol en bois brun et un plan de travail blanc.
Exemple d'une petite cuisine linéaire bord de mer en bois brun avec un évier encastré, un placard à porte plane, un électroménager de couleur, un sol en bois brun et un plan de travail blanc.
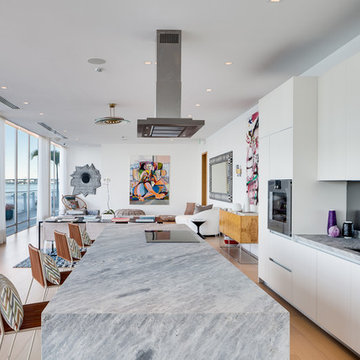
Cette image montre une grande cuisine ouverte linéaire minimaliste avec un évier encastré, un placard à porte plane, des portes de placard blanches, une crédence miroir, un électroménager en acier inoxydable, un sol en carrelage de porcelaine, îlot, un sol beige et un plan de travail gris.
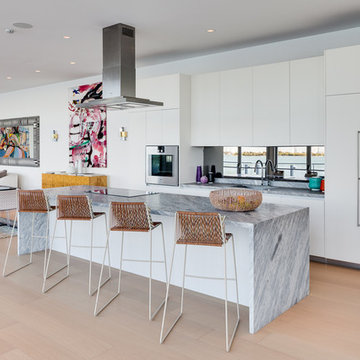
Exemple d'une grande cuisine ouverte linéaire moderne avec un évier encastré, un placard à porte plane, des portes de placard blanches, une crédence miroir, un électroménager en acier inoxydable, un sol en carrelage de porcelaine, îlot, un sol beige et un plan de travail gris.
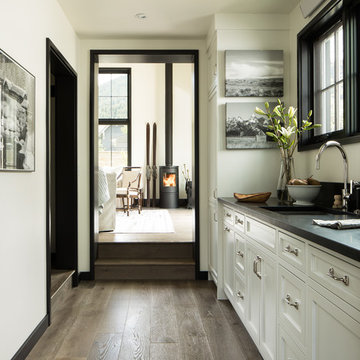
Inspiration pour une cuisine linéaire traditionnelle avec un évier encastré, un placard avec porte à panneau encastré, des portes de placard blanches, une crédence blanche, un sol en bois brun, un sol marron et plan de travail noir.
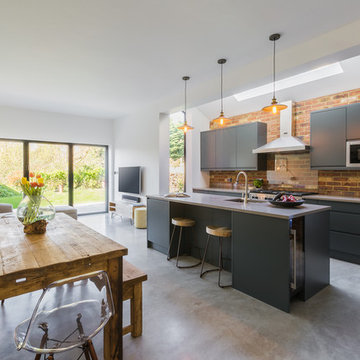
Radu Palicica
Inspiration pour une grande cuisine ouverte linéaire design avec un évier encastré, un placard à porte plane, des portes de placard grises, un plan de travail en béton, un électroménager en acier inoxydable, sol en béton ciré, îlot, un sol gris et un plan de travail gris.
Inspiration pour une grande cuisine ouverte linéaire design avec un évier encastré, un placard à porte plane, des portes de placard grises, un plan de travail en béton, un électroménager en acier inoxydable, sol en béton ciré, îlot, un sol gris et un plan de travail gris.
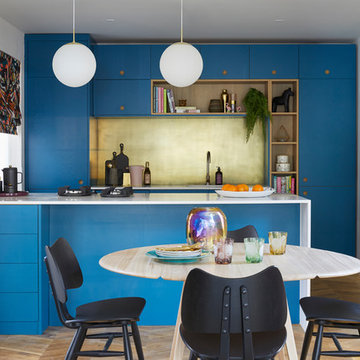
This beautiful contemporary kitchen was created in collaboration with Sophie Robinson for the Ideal Home Show in London. Created in our 80/20 Kitchens range, this kitchen has an oak effect carcass, and is finished in the beautiful Marine Blue by Little Greene.
Interior Design by Sophie Robinson. Photographer-Tim Young
Idées déco de cuisines linéaires avec un évier encastré
7