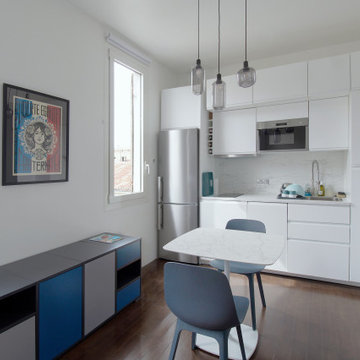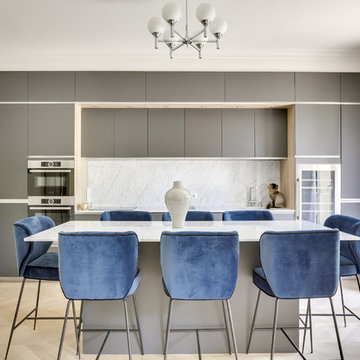Idées déco de cuisines linéaires avec plan de travail en marbre
Trier par :
Budget
Trier par:Populaires du jour
1 - 20 sur 9 867 photos
1 sur 3

Joan Bracco
Cette photo montre une très grande cuisine ouverte linéaire et grise et rose tendance avec des portes de placard noires, plan de travail en marbre, une crédence en marbre, un placard à porte plane, une crédence grise, un sol en bois brun, aucun îlot, un sol marron et un plan de travail gris.
Cette photo montre une très grande cuisine ouverte linéaire et grise et rose tendance avec des portes de placard noires, plan de travail en marbre, une crédence en marbre, un placard à porte plane, une crédence grise, un sol en bois brun, aucun îlot, un sol marron et un plan de travail gris.

Cette image montre une cuisine ouverte linéaire design en bois clair de taille moyenne avec un évier intégré, un placard à porte affleurante, plan de travail en marbre, une crédence blanche, une crédence en marbre, un électroménager blanc, un sol en marbre, îlot, un sol blanc, un plan de travail blanc et un plafond décaissé.

Idée de décoration pour une petite cuisine ouverte linéaire et grise et blanche design avec un évier 1 bac, un placard à porte plane, des portes de placard blanches, plan de travail en marbre, une crédence blanche, une crédence en marbre, un électroménager en acier inoxydable, un sol en bois brun, un sol marron et un plan de travail blanc.

shoootin
Inspiration pour une grande cuisine américaine linéaire design avec des portes de placard grises, plan de travail en marbre, une crédence blanche, une crédence en marbre, un électroménager en acier inoxydable, parquet clair, îlot, un plan de travail blanc, un évier encastré, un placard à porte affleurante et un sol marron.
Inspiration pour une grande cuisine américaine linéaire design avec des portes de placard grises, plan de travail en marbre, une crédence blanche, une crédence en marbre, un électroménager en acier inoxydable, parquet clair, îlot, un plan de travail blanc, un évier encastré, un placard à porte affleurante et un sol marron.

Une cuisine fonctionnelle et épurée.
Le + déco : les 3 miroirs Atelier Germain au dessus du bar pour agrandir l’espace.
Idée de décoration pour une petite cuisine linéaire et beige et blanche nordique fermée avec un évier encastré, plan de travail en marbre, une crédence blanche, une crédence en céramique, un électroménager en acier inoxydable, un sol en ardoise, un sol rouge, un plan de travail blanc et fenêtre au-dessus de l'évier.
Idée de décoration pour une petite cuisine linéaire et beige et blanche nordique fermée avec un évier encastré, plan de travail en marbre, une crédence blanche, une crédence en céramique, un électroménager en acier inoxydable, un sol en ardoise, un sol rouge, un plan de travail blanc et fenêtre au-dessus de l'évier.

Inspiration pour une arrière-cuisine linéaire traditionnelle avec un évier encastré, un placard à porte plane, des portes de placard blanches, parquet clair, un plan de travail blanc, plan de travail en marbre, une crédence multicolore, aucun îlot et un sol marron.

The Atherton House is a family compound for a professional couple in the tech industry, and their two teenage children. After living in Singapore, then Hong Kong, and building homes there, they looked forward to continuing their search for a new place to start a life and set down roots.
The site is located on Atherton Avenue on a flat, 1 acre lot. The neighboring lots are of a similar size, and are filled with mature planting and gardens. The brief on this site was to create a house that would comfortably accommodate the busy lives of each of the family members, as well as provide opportunities for wonder and awe. Views on the site are internal. Our goal was to create an indoor- outdoor home that embraced the benign California climate.
The building was conceived as a classic “H” plan with two wings attached by a double height entertaining space. The “H” shape allows for alcoves of the yard to be embraced by the mass of the building, creating different types of exterior space. The two wings of the home provide some sense of enclosure and privacy along the side property lines. The south wing contains three bedroom suites at the second level, as well as laundry. At the first level there is a guest suite facing east, powder room and a Library facing west.
The north wing is entirely given over to the Primary suite at the top level, including the main bedroom, dressing and bathroom. The bedroom opens out to a roof terrace to the west, overlooking a pool and courtyard below. At the ground floor, the north wing contains the family room, kitchen and dining room. The family room and dining room each have pocketing sliding glass doors that dissolve the boundary between inside and outside.
Connecting the wings is a double high living space meant to be comfortable, delightful and awe-inspiring. A custom fabricated two story circular stair of steel and glass connects the upper level to the main level, and down to the basement “lounge” below. An acrylic and steel bridge begins near one end of the stair landing and flies 40 feet to the children’s bedroom wing. People going about their day moving through the stair and bridge become both observed and observer.
The front (EAST) wall is the all important receiving place for guests and family alike. There the interplay between yin and yang, weathering steel and the mature olive tree, empower the entrance. Most other materials are white and pure.
The mechanical systems are efficiently combined hydronic heating and cooling, with no forced air required.

Valerie Wilcox & Charlie Coull
Cette image montre une cuisine linéaire traditionnelle fermée et de taille moyenne avec un évier encastré, un placard à porte shaker, une crédence blanche, une crédence en carrelage métro, un électroménager en acier inoxydable, un sol en bois brun, îlot, plan de travail en marbre, un sol marron et un plan de travail blanc.
Cette image montre une cuisine linéaire traditionnelle fermée et de taille moyenne avec un évier encastré, un placard à porte shaker, une crédence blanche, une crédence en carrelage métro, un électroménager en acier inoxydable, un sol en bois brun, îlot, plan de travail en marbre, un sol marron et un plan de travail blanc.

The space under the stairs was made useful as a coffee bar and for overflow storage. Ample lighting and a sink make it useful for entertaining as well.
Photos: Dave Remple

Alpha Genesis Design Build, LLC
Aménagement d'une cuisine américaine linéaire industrielle de taille moyenne avec un évier encastré, un placard à porte plane, des portes de placard noires, plan de travail en marbre, une crédence blanche, une crédence en carrelage métro, un électroménager en acier inoxydable, parquet clair et îlot.
Aménagement d'une cuisine américaine linéaire industrielle de taille moyenne avec un évier encastré, un placard à porte plane, des portes de placard noires, plan de travail en marbre, une crédence blanche, une crédence en carrelage métro, un électroménager en acier inoxydable, parquet clair et îlot.

View of the beautifully detailed timber clad kitchen, looking onto the dining area beyond. The timber finned wall, curves to help the flow of the space and conceals a guest bathroom along with additional storage space.

Aménagement d'une cuisine américaine linéaire et encastrable classique de taille moyenne avec un évier posé, un placard à porte vitrée, des portes de placard noires, plan de travail en marbre, une crédence verte, une crédence en céramique, un sol en carrelage de céramique, îlot, un sol gris et un plan de travail vert.

cucina con isola
Cette photo montre une cuisine ouverte linéaire tendance de taille moyenne avec un évier 1 bac, un placard à porte plane, des portes de placard bleues, plan de travail en marbre, une crédence blanche, une crédence en céramique, parquet clair, îlot, un sol marron et un plan de travail blanc.
Cette photo montre une cuisine ouverte linéaire tendance de taille moyenne avec un évier 1 bac, un placard à porte plane, des portes de placard bleues, plan de travail en marbre, une crédence blanche, une crédence en céramique, parquet clair, îlot, un sol marron et un plan de travail blanc.

Exemple d'une cuisine linéaire et blanche et bois scandinave en bois clair fermée et de taille moyenne avec un évier encastré, un placard avec porte à panneau encastré, plan de travail en marbre, une crédence blanche, une crédence en quartz modifié, un électroménager blanc, un sol en carrelage de porcelaine, aucun îlot, un sol beige et un plan de travail blanc.

Aménagement d'une cuisine ouverte linéaire contemporaine en bois brun avec un évier encastré, un placard à porte plane, plan de travail en marbre, une crédence blanche, une crédence en marbre, un électroménager en acier inoxydable, un sol en carrelage de céramique, îlot, un sol gris et un plan de travail blanc.

Kitchen worktops and full height splashback in Calacatta Borghini
Idée de décoration pour une cuisine ouverte linéaire et grise et blanche design avec plan de travail en marbre, une crédence multicolore, une crédence en marbre, îlot et un plan de travail multicolore.
Idée de décoration pour une cuisine ouverte linéaire et grise et blanche design avec plan de travail en marbre, une crédence multicolore, une crédence en marbre, îlot et un plan de travail multicolore.

copyright Ben Quinton
Exemple d'une cuisine américaine linéaire et encastrable chic de taille moyenne avec un évier encastré, un placard à porte shaker, des portes de placards vertess, plan de travail en marbre, une crédence beige, une crédence en céramique, un sol en bois brun, îlot et un plan de travail gris.
Exemple d'une cuisine américaine linéaire et encastrable chic de taille moyenne avec un évier encastré, un placard à porte shaker, des portes de placards vertess, plan de travail en marbre, une crédence beige, une crédence en céramique, un sol en bois brun, îlot et un plan de travail gris.

Inspiration pour une cuisine américaine linéaire vintage de taille moyenne avec un évier encastré, un placard à porte plane, des portes de placard grises, plan de travail en marbre, une crédence grise, une crédence en marbre, un électroménager noir, îlot, un sol gris et un plan de travail gris.

Our clients created a new glazed link between two parts of their home and wanted to relocate the kitchen within this space, integrating it with their existing dining area. It was important to them – and to us – that our design was in keeping with the period property, and the end result was magnificent fusion between old and new, creating a fluid link to the rest of their home.
The large breakfast bar was finished in solid American walnut and incorporated a bespoke pop-up gin bar, another playful touch. This makes for a stunning showpiece, a surprising feature that acts as a real talking point.

Réalisation d'une grande cuisine ouverte linéaire et encastrable minimaliste avec un évier encastré, un placard à porte plane, des portes de placard blanches, plan de travail en marbre, une crédence blanche, une crédence en marbre, un sol en marbre, îlot, un sol blanc et un plan de travail blanc.
Idées déco de cuisines linéaires avec plan de travail en marbre
1