Idées déco de cuisines linéaires avec un plan de travail en quartz
Trier par :
Budget
Trier par:Populaires du jour
101 - 120 sur 11 883 photos
1 sur 3
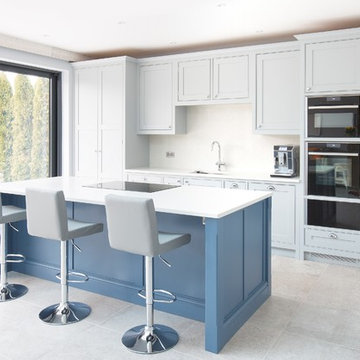
White, Minimalist Quartz Worktop- perfect for families thanks to being easy-to-clean & great value
Simon Benjamin
Cette image montre une grande cuisine linéaire traditionnelle avec un évier 1 bac, des portes de placard grises, un plan de travail en quartz, une crédence blanche, un sol en carrelage de céramique, îlot, un plan de travail blanc, un placard à porte affleurante, un électroménager noir et un sol gris.
Cette image montre une grande cuisine linéaire traditionnelle avec un évier 1 bac, des portes de placard grises, un plan de travail en quartz, une crédence blanche, un sol en carrelage de céramique, îlot, un plan de travail blanc, un placard à porte affleurante, un électroménager noir et un sol gris.
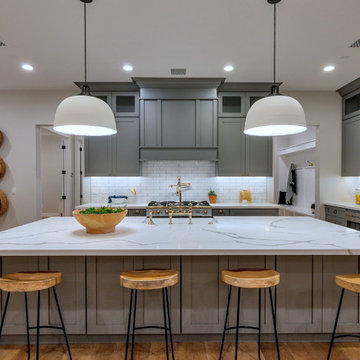
Inspiration pour une grande cuisine ouverte linéaire rustique avec un évier de ferme, un placard à porte shaker, des portes de placard grises, un plan de travail en quartz, une crédence blanche, une crédence en carrelage métro, un électroménager en acier inoxydable, parquet clair, îlot, un sol marron et un plan de travail blanc.

“My desire was to create an IKEA kitchen that was functional, gorgeous to entertain in and felt like home,” he says. The project was part of a larger remodel of his home – which included the bathroom – and required a lot of dedication to complete. In fact, Seth spent a ton of time researching images on HOUZZ, Pinterest and Google photos, and remained very involved throughout the entire process, assembling over 200 cabinetry boxes! “Getting photos of my vision was paramount to explain to the IKEA team and the IKD team as well as my contractors to ensure the project would be completed to my vision,” he says. Specifically, Seth selected IKEA’s GRIMSLOV cabinetry in off white along with IKEA’s SEKTION cabinetry framework throughout the kitchen. To complement the existing Whirlpool refrigerator, he selected a Whirlpool gas stove, hood and dishwasher, and combined those with quartz countertops for warmth.

Exemple d'une arrière-cuisine linéaire chic en bois clair de taille moyenne avec un évier encastré, un placard à porte plane, un plan de travail en quartz, une crédence blanche, une crédence en marbre, un électroménager en acier inoxydable, parquet clair, îlot, un sol beige et un plan de travail blanc.
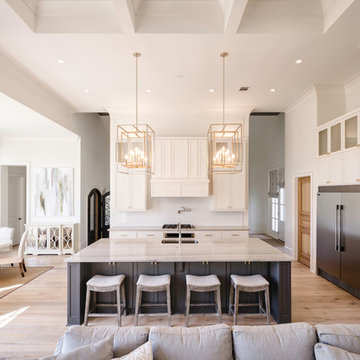
Cette image montre une grande cuisine américaine linéaire traditionnelle avec un évier posé, un placard à porte shaker, des portes de placard grises, un plan de travail en quartz, une crédence blanche, une crédence en carrelage métro, un électroménager en acier inoxydable, parquet clair et îlot.
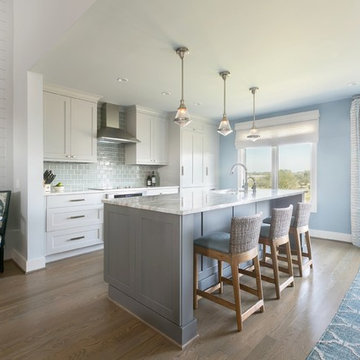
Photography: Patrick Brickman
Inspiration pour une petite cuisine ouverte linéaire traditionnelle avec un évier encastré, un placard à porte shaker, des portes de placard blanches, un plan de travail en quartz, une crédence bleue, une crédence en céramique, un électroménager en acier inoxydable, un sol en bois brun, îlot et un sol gris.
Inspiration pour une petite cuisine ouverte linéaire traditionnelle avec un évier encastré, un placard à porte shaker, des portes de placard blanches, un plan de travail en quartz, une crédence bleue, une crédence en céramique, un électroménager en acier inoxydable, un sol en bois brun, îlot et un sol gris.
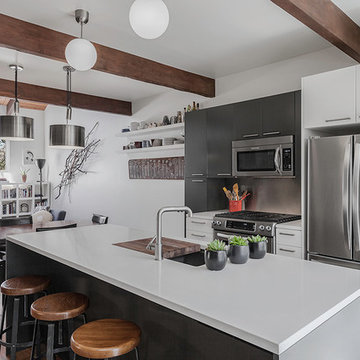
The owners bought this 1970s 'Colorado Lodge Style' student rental in central Boulder to turn it into a home for their family of four. The existing interior layout was awkward and inefficient. Thus, the first floor was reorganized to create more usable, family-friendly spaces and to create a relationship with the well-used backyard.
The barn lumber and wood floor were salvaged from the existing house to create a softened contrast for the light-filled, full-height spaces.
The kitchen and two bathrooms were completely renovated using modern finishes to tie the house together. The result is a modern home that functions effortlessly for a family of four.
Chris Nyce, Nyceone Photography
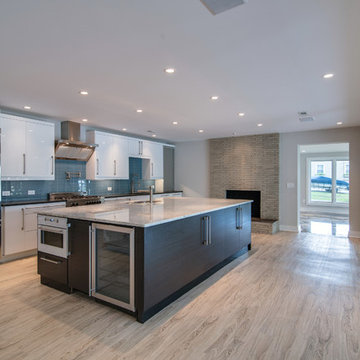
Showcase Photography
Aménagement d'une cuisine linéaire bord de mer de taille moyenne avec un évier encastré, un placard à porte plane, des portes de placard blanches, un plan de travail en quartz, une crédence bleue, une crédence en carreau de verre, un électroménager en acier inoxydable, un sol en linoléum et îlot.
Aménagement d'une cuisine linéaire bord de mer de taille moyenne avec un évier encastré, un placard à porte plane, des portes de placard blanches, un plan de travail en quartz, une crédence bleue, une crédence en carreau de verre, un électroménager en acier inoxydable, un sol en linoléum et îlot.
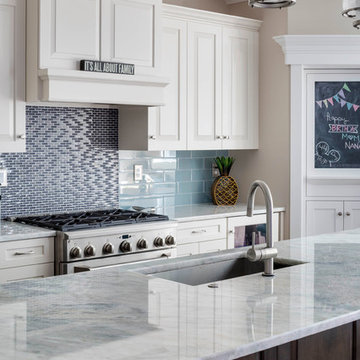
Greg Premru
Inspiration pour une cuisine américaine linéaire traditionnelle de taille moyenne avec un évier encastré, un plan de travail en quartz, une crédence en carreau de verre, îlot, des portes de placard blanches, un placard avec porte à panneau surélevé, une crédence bleue, un électroménager en acier inoxydable, parquet foncé et un sol marron.
Inspiration pour une cuisine américaine linéaire traditionnelle de taille moyenne avec un évier encastré, un plan de travail en quartz, une crédence en carreau de verre, îlot, des portes de placard blanches, un placard avec porte à panneau surélevé, une crédence bleue, un électroménager en acier inoxydable, parquet foncé et un sol marron.
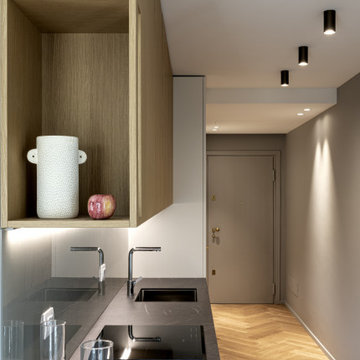
La cucina lineare è stata inserita nel corridoio che dall'ingresso porta al soggiorno. Sfruttamento dello spazio ottimale per una casa da mettere a reddito. Tutto disegnato su misura; pensili in legno rovere come il pavimento e paraspruzzi in vetro grigio retroverniciato per dare profondità e riflessione di luce.

Au cœur de ce projet, la création d’un espace de vie centré autour de la cuisine avec un îlot central permettant d’adosser une banquette à l’espace salle à manger.

The owner of a detached seafront property in Sandgate, Folkestone, was looking for a new kitchen that would be sympathetic to the picturesque coastal location of the property. The owner wanted the space to be welcoming and relaxing, taking inspiration from the look and feel of a traditional bright beach hut.
Having had a Stoneham Kitchen before, and impressed by the quality, the owner wanted her new kitchen to be of the same craftsmanship. She therefore approached kitchen designer Philip Haines at Stoneham Kitchens for her second kitchen project.
To get the natural feel of the beachfront, the owner opted for Stoneham’s Bewl range with in-frame flush doors, finished in a rustic oak enhanced grain and painted in Crown’s Starry Host – a sea inspired shade of blue. In contrast to the deep ocean blue hue, part of the kitchen cupboards were finished in Crown Mussel – a soft cream tone.
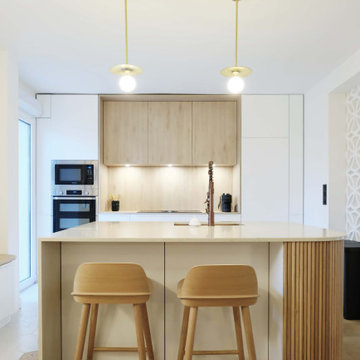
Rénovation complète d'une maison de 200m2
Cette image montre une grande cuisine ouverte linéaire et blanche et bois design avec un évier encastré, un placard à porte plane, un plan de travail en quartz, une crédence beige, une crédence en bois, un électroménager en acier inoxydable, îlot et un plan de travail beige.
Cette image montre une grande cuisine ouverte linéaire et blanche et bois design avec un évier encastré, un placard à porte plane, un plan de travail en quartz, une crédence beige, une crédence en bois, un électroménager en acier inoxydable, îlot et un plan de travail beige.
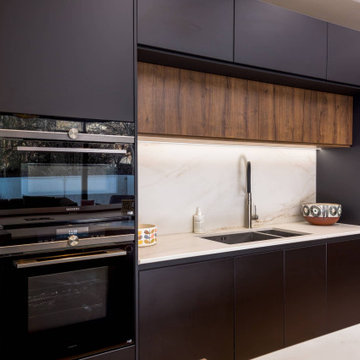
Our client from Didsbury was initially considering a more traditional kitchen. However, as soon as they saw our showroom, they realised that a sleek and contemporary design was the way to go.
In this kitchen extension project, we used black and brown tones throughout to complement the existing walls of the client's home. We used cabinetry from the Pronorm Y-Line handleless range in Organic Glass Black and Alba Oak Brown to give the kitchen a contemporary look. The island overhang matches the Alba Oak Brown units, creating a cohesive feel.
Our team then chose Dekton Rem worktops for added elegance. This white surface features brown and grey veining, which blends seamlessly with the kitchen's colour palette. For appliances, our clients chose Siemens, a Quooker Flex Black tap, and a Bora Professional range hob—all of which were installed with great precision by our experienced team.
One unique feature of this project was the hideaway coffee station requested by the client. We built a tall unit with shelves and drawers inside, allowing us to tuck away all of their coffee-making equipment and supplies.

Дизайн проект: Семен Чечулин
Стиль: Наталья Орешкова
Inspiration pour une cuisine américaine linéaire et blanche et bois urbaine en bois brun de taille moyenne avec un évier posé, un placard à porte plane, un plan de travail en quartz, une crédence grise, une crédence en carreau de porcelaine, un électroménager noir, un sol en vinyl, îlot, un sol marron, un plan de travail gris et un plafond en bois.
Inspiration pour une cuisine américaine linéaire et blanche et bois urbaine en bois brun de taille moyenne avec un évier posé, un placard à porte plane, un plan de travail en quartz, une crédence grise, une crédence en carreau de porcelaine, un électroménager noir, un sol en vinyl, îlot, un sol marron, un plan de travail gris et un plafond en bois.

open concert. modern Scandinavian. eat in kitchen. Warm tones, monochromatic
Idées déco pour une cuisine ouverte linéaire scandinave de taille moyenne avec un évier encastré, un placard à porte plane, des portes de placard grises, un plan de travail en quartz, une crédence grise, une crédence en carreau de ciment, un électroménager en acier inoxydable, un sol en bois brun, îlot, un sol marron et un plan de travail gris.
Idées déco pour une cuisine ouverte linéaire scandinave de taille moyenne avec un évier encastré, un placard à porte plane, des portes de placard grises, un plan de travail en quartz, une crédence grise, une crédence en carreau de ciment, un électroménager en acier inoxydable, un sol en bois brun, îlot, un sol marron et un plan de travail gris.
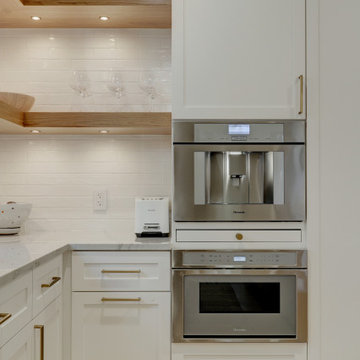
Gorgeous white kitchen with white oak shelving that adds a pop to the room. The client wanted to update their kitchen and make it a place to entertain. The custom cabinetry fits their lifestyle and cooking needs. The appliance garage was designed to fit all the clients favorite major appliances. There is a built in coffee maker with pull out coffee tray fulfilling the clients coffee break vision. This beautiful kitchen was perfectly designed to fulfill the families day to day needs as well as the nights they spend entertaining guests.

Cette image montre une cuisine linéaire vintage fermée et de taille moyenne avec un évier de ferme, un placard à porte shaker, des portes de placards vertess, un plan de travail en quartz, une crédence métallisée, une crédence en carreau de verre, un électroménager en acier inoxydable, parquet foncé, îlot, un sol marron, un plan de travail multicolore et poutres apparentes.
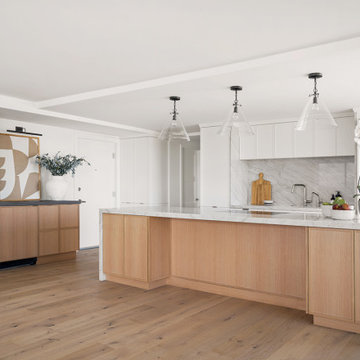
Cette image montre une cuisine ouverte linéaire et encastrable nordique en bois clair de taille moyenne avec un évier encastré, un placard à porte shaker, un plan de travail en quartz, une crédence grise, une crédence en quartz modifié, parquet clair, îlot et un plan de travail gris.
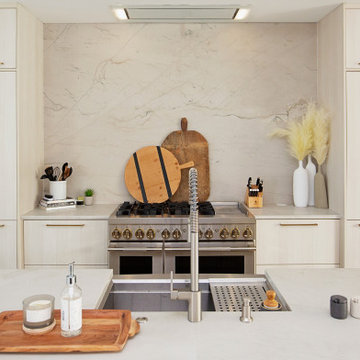
Project Number: M1229
Design/Manufacturer/Installer: Marquis Fine Cabinetry
Collection: Milano
Finishes: Panna
Features: Under Cabinet Lighting, Adjustable Legs/Soft Close (Standard), Stainless Steel Toe-Kick
Cabinet/Drawer Extra Options: Trash Bay Pullout, LED Toe-Kick Lighting, Appliance Panels
Idées déco de cuisines linéaires avec un plan de travail en quartz
6