Idées déco de cuisines linéaires avec un plan de travail gris
Trier par :
Budget
Trier par:Populaires du jour
21 - 40 sur 9 232 photos
1 sur 3

Cette image montre une cuisine américaine linéaire urbaine avec un évier intégré, un placard sans porte, un plan de travail en inox, un électroménager en acier inoxydable, un sol en terrazzo, un sol gris et un plan de travail gris.

The second project for Edit 58's Lisa Mehydene, this time in London. The requirement was one long run and no wall cupboards, giving a completely open canvas above the worktops.
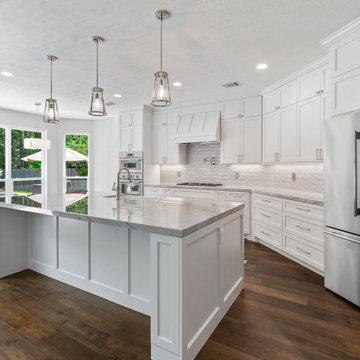
Beautiful kitchen, with a large Island, Quartzite Countertops, Thermador appliances and all accessories to make your life easy.
Idée de décoration pour une cuisine américaine linéaire tradition de taille moyenne avec un évier de ferme, un placard à porte affleurante, des portes de placard blanches, un plan de travail en quartz, une crédence grise, une crédence en céramique, un électroménager en acier inoxydable, parquet foncé, îlot, un sol marron et un plan de travail gris.
Idée de décoration pour une cuisine américaine linéaire tradition de taille moyenne avec un évier de ferme, un placard à porte affleurante, des portes de placard blanches, un plan de travail en quartz, une crédence grise, une crédence en céramique, un électroménager en acier inoxydable, parquet foncé, îlot, un sol marron et un plan de travail gris.

Inspiration pour une cuisine américaine linéaire, bicolore et grise et blanche design avec un évier encastré, un placard à porte plane, des portes de placard blanches, un plan de travail en surface solide, une crédence grise, une crédence en quartz modifié, un électroménager noir, un sol en carrelage de porcelaine, îlot, un sol noir et un plan de travail gris.

ADU Kitchen with custom cabinetry and large island.
Inspiration pour une petite cuisine américaine linéaire design en bois clair avec un évier encastré, un placard à porte plane, un plan de travail en quartz modifié, une crédence grise, une crédence en céramique, un électroménager en acier inoxydable, sol en béton ciré, une péninsule, un sol gris et un plan de travail gris.
Inspiration pour une petite cuisine américaine linéaire design en bois clair avec un évier encastré, un placard à porte plane, un plan de travail en quartz modifié, une crédence grise, une crédence en céramique, un électroménager en acier inoxydable, sol en béton ciré, une péninsule, un sol gris et un plan de travail gris.

Inspiration pour une grande cuisine linéaire traditionnelle fermée avec un évier posé, un placard à porte shaker, des portes de placard blanches, plan de travail en marbre, une crédence grise, une crédence en marbre, un électroménager en acier inoxydable, parquet clair, îlot, un sol beige et un plan de travail gris.

SP El corazón de la vivienda es el gran espacio diáfano que forma la entrada junto al estar-comedor y la cocina, tan solo interrumpido por dos espectaculares pilares de ladrillo macizo originales del edificio, que a su vez soportan las vigas de madera y acero que también se han dejado vistas destacando su gran valor constructivo.
La cocina, en tonos suaves grisáceos suaves y la misma madera del pavimento, recibe afectuosamente al visitante con su isla al mismo tiempo que articula los pasos hacia el resto de estancias.
EN The heart of the house is the big open space that mixes entrance, living room and kitchen, only interrupted by two spectacular brick pillars of the building, supporting wood and steel beams. These elements are seen too, a nice highlight of the worthy original construction.
The kitchen, in soft grey colours and the same flooring wood, welcomes visitors with the island that at the same time is guiding to the rest of the different spaces.

Exemple d'une cuisine américaine linéaire tendance de taille moyenne avec un évier encastré, un placard à porte plane, des portes de placard beiges, un plan de travail en granite, une crédence grise, une crédence en granite, un électroménager noir, un sol en marbre, aucun îlot, un sol gris et un plan de travail gris.
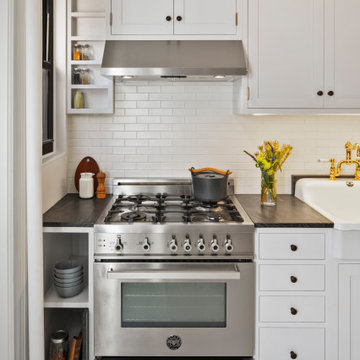
Cette photo montre une petite cuisine linéaire chic avec un évier de ferme, un placard à porte shaker, des portes de placard grises, plan de travail en marbre, une crédence jaune, une crédence en carrelage métro, un électroménager en acier inoxydable, parquet peint, un sol blanc et un plan de travail gris.
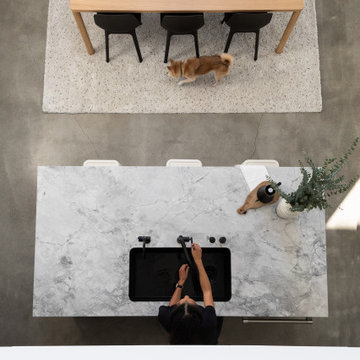
Birds eye view.
Idée de décoration pour une petite cuisine américaine linéaire minimaliste avec un évier 1 bac, un placard à porte plane, des portes de placard grises, un électroménager noir, sol en béton ciré, îlot, un sol gris, un plan de travail gris et un plafond voûté.
Idée de décoration pour une petite cuisine américaine linéaire minimaliste avec un évier 1 bac, un placard à porte plane, des portes de placard grises, un électroménager noir, sol en béton ciré, îlot, un sol gris, un plan de travail gris et un plafond voûté.
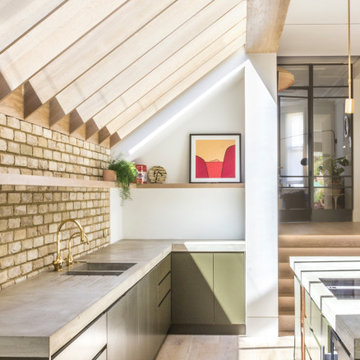
Cette image montre une cuisine ouverte linéaire design de taille moyenne avec un évier posé, un placard à porte plane, des portes de placards vertess, un plan de travail en béton, un électroménager en acier inoxydable, parquet clair, une péninsule et un plan de travail gris.

Our clients were living in a Northwood Hills home in Dallas that was built in 1968. Some updates had been done but none really to the main living areas in the front of the house. They love to entertain and do so frequently but the layout of their house wasn’t very functional. There was a galley kitchen, which was mostly shut off to the rest of the home. They were not using the formal living and dining room in front of your house, so they wanted to see how this space could be better utilized. They wanted to create a more open and updated kitchen space that fits their lifestyle. One idea was to turn part of this space into an office, utilizing the bay window with the view out of the front of the house. Storage was also a necessity, as they entertain often and need space for storing those items they use for entertaining. They would also like to incorporate a wet bar somewhere!
We demoed the brick and paneling from all of the existing walls and put up drywall. The openings on either side of the fireplace and through the entryway were widened and the kitchen was completely opened up. The fireplace surround is changed to a modern Emser Esplanade Trail tile, versus the chunky rock it was previously. The ceiling was raised and leveled out and the beams were removed throughout the entire area. Beautiful Olympus quartzite countertops were installed throughout the kitchen and butler’s pantry with white Chandler cabinets and Grace 4”x12” Bianco tile backsplash. A large two level island with bar seating for guests was built to create a little separation between the kitchen and dining room. Contrasting black Chandler cabinets were used for the island, as well as for the bar area, all with the same 6” Emtek Alexander pulls. A Blanco low divide metallic gray kitchen sink was placed in the center of the island with a Kohler Bellera kitchen faucet in vibrant stainless. To finish off the look three Iconic Classic Globe Small Pendants in Antiqued Nickel pendant lights were hung above the island. Black Supreme granite countertops with a cool leathered finish were installed in the wet bar, The backsplash is Choice Fawn gloss 4x12” tile, which created a little different look than in the kitchen. A hammered copper Hayden square sink was installed in the bar, giving it that cool bar feel with the black Chandler cabinets. Off the kitchen was a laundry room and powder bath that were also updated. They wanted to have a little fun with these spaces, so the clients chose a geometric black and white Bella Mori 9x9” porcelain tile. Coordinating black and white polka dot wallpaper was installed in the laundry room and a fun floral black and white wallpaper in the powder bath. A dark bronze Metal Mirror with a shelf was installed above the porcelain pedestal sink with simple floating black shelves for storage.
Their butlers pantry, the added storage space, and the overall functionality has made entertaining so much easier and keeps unwanted things out of sight, whether the guests are sitting at the island or at the wet bar! The clients absolutely love their new space and the way in which has transformed their lives and really love entertaining even more now!

дачный дом из рубленого бревна с камышовой крышей
Exemple d'une grande cuisine américaine linéaire montagne avec un évier encastré, un placard à porte vitrée, des portes de placard grises, un plan de travail en granite, une crédence blanche, une crédence en céramique, un électroménager noir, parquet clair, aucun îlot, un sol beige, un plan de travail gris et un plafond en lambris de bois.
Exemple d'une grande cuisine américaine linéaire montagne avec un évier encastré, un placard à porte vitrée, des portes de placard grises, un plan de travail en granite, une crédence blanche, une crédence en céramique, un électroménager noir, parquet clair, aucun îlot, un sol beige, un plan de travail gris et un plafond en lambris de bois.

Cette image montre une petite cuisine ouverte linéaire design avec un évier encastré, un placard à porte plane, des portes de placard grises, un plan de travail en quartz modifié, une crédence marron, une crédence en carreau de porcelaine, un électroménager en acier inoxydable, un sol en carrelage de porcelaine, îlot, un sol gris et un plan de travail gris.

Stacy Zarin-Goldberg
Idée de décoration pour une cuisine ouverte linéaire et encastrable craftsman de taille moyenne avec un évier encastré, un placard avec porte à panneau encastré, des portes de placards vertess, un plan de travail en quartz modifié, une crédence verte, une crédence en carreau de verre, un sol en bois brun, îlot, un sol marron et un plan de travail gris.
Idée de décoration pour une cuisine ouverte linéaire et encastrable craftsman de taille moyenne avec un évier encastré, un placard avec porte à panneau encastré, des portes de placards vertess, un plan de travail en quartz modifié, une crédence verte, une crédence en carreau de verre, un sol en bois brun, îlot, un sol marron et un plan de travail gris.

Cette photo montre une cuisine ouverte linéaire et encastrable moderne en bois clair de taille moyenne avec îlot, un évier encastré, un placard à porte plane, un plan de travail en béton, un sol en bois brun, un sol marron et un plan de travail gris.
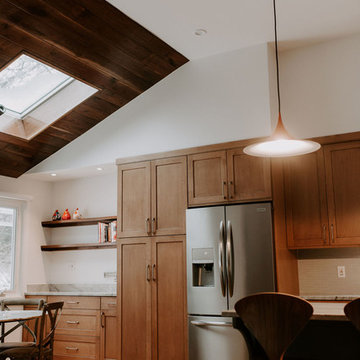
Photography by Coral Dove
Idée de décoration pour une grande cuisine ouverte linéaire nordique en bois brun avec un évier 2 bacs, un placard à porte shaker, un plan de travail en granite, une crédence bleue, une crédence en céramique, un électroménager en acier inoxydable, un sol en bois brun, îlot, un sol marron et un plan de travail gris.
Idée de décoration pour une grande cuisine ouverte linéaire nordique en bois brun avec un évier 2 bacs, un placard à porte shaker, un plan de travail en granite, une crédence bleue, une crédence en céramique, un électroménager en acier inoxydable, un sol en bois brun, îlot, un sol marron et un plan de travail gris.

One of Wendy's main wishes on the brief was a large pantry.
Cette photo montre une grande arrière-cuisine linéaire tendance avec un évier posé, un placard à porte plane, des portes de placard bleues, un plan de travail en granite, une crédence grise, une crédence en marbre, un électroménager en acier inoxydable, un sol en carrelage de céramique, îlot, un sol gris et un plan de travail gris.
Cette photo montre une grande arrière-cuisine linéaire tendance avec un évier posé, un placard à porte plane, des portes de placard bleues, un plan de travail en granite, une crédence grise, une crédence en marbre, un électroménager en acier inoxydable, un sol en carrelage de céramique, îlot, un sol gris et un plan de travail gris.

Idées déco pour une cuisine américaine linéaire classique de taille moyenne avec un évier encastré, un placard à porte shaker, des portes de placard beiges, un plan de travail en granite, une crédence marron, une crédence en carrelage métro, un électroménager en acier inoxydable, parquet clair, îlot, un sol gris et un plan de travail gris.
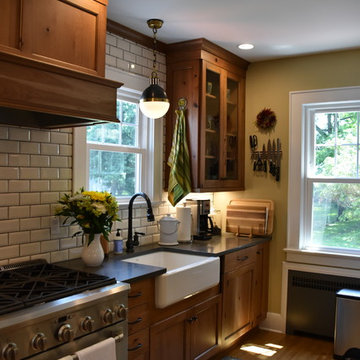
BKC of Westfield
Idée de décoration pour une petite cuisine linéaire champêtre en bois brun fermée avec un évier de ferme, un placard à porte shaker, un plan de travail en quartz modifié, une crédence blanche, une crédence en carrelage métro, un électroménager en acier inoxydable, parquet clair, un plan de travail gris, îlot et un sol marron.
Idée de décoration pour une petite cuisine linéaire champêtre en bois brun fermée avec un évier de ferme, un placard à porte shaker, un plan de travail en quartz modifié, une crédence blanche, une crédence en carrelage métro, un électroménager en acier inoxydable, parquet clair, un plan de travail gris, îlot et un sol marron.
Idées déco de cuisines linéaires avec un plan de travail gris
2