Idées déco de cuisines linéaires avec un sol en marbre
Trier par :
Budget
Trier par:Populaires du jour
61 - 80 sur 1 231 photos
1 sur 3
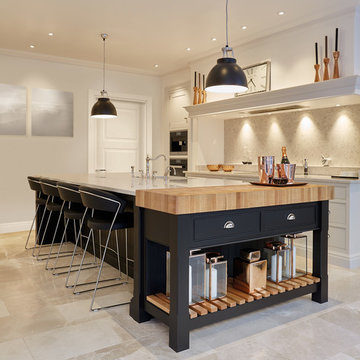
This sleek black island with Natural Oak integrated chopping block is painted in Tom Howley's bespoke paint colour Nightshade and the surrounding cabinetry is painted in TH Honesty. The modern appliances ensure this fully functional kitchen lives up to it's contemporary shaker brief.
Photographer: Alistair Rowe
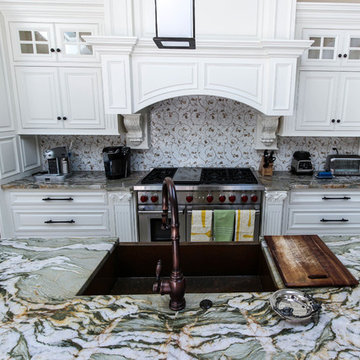
Réalisation d'une cuisine ouverte linéaire design de taille moyenne avec un plan de travail en granite, îlot, un évier encastré, un placard avec porte à panneau surélevé, des portes de placard blanches, une crédence multicolore, une crédence en carreau de porcelaine, un électroménager en acier inoxydable, un sol en marbre et un sol blanc.
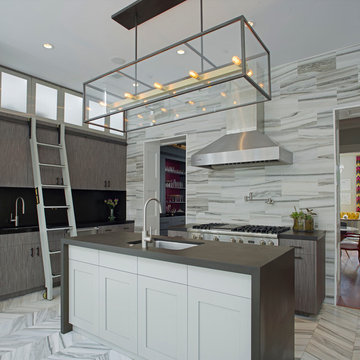
Richard Leo Johnson
Wall Color: Super White - Regal Aqua Velvet, Latex Satin (Benjamin Moore)
Wall Tile: 8x12 Silver Dusk Honed Marble from Marble Systems - Skyline
Flooring: 3x12 Silver Dusk Honed Marble from Marble Systems - Skyline (water jet into herringbone pattern from 12x24 tiles)
Cabinetry: Custom Wood Veneer Cabinetry with Aluminum and Frosted Glass Uppers (Rethink Design Studio, AWD Savannah)
Library Ladder: Custom (Rethink Design Studio, AWD Savannah, Pique Studio)
Backsplash: Richlite
Hardware: Bar Series - Lewis Dolin
Appliances: Viking
Chandelier: Custom Brass and Blackened Metal Frame with Halogen Bulb (Rethink Design Studio, Pique Studio)
Countertop: Richlite
Faucet: Waterstone
Dining Table: Custom Solid Wood Table with Blackened Metal and Brass Legs (Rethink Design Studio, Pique Studio, Clipper Trading)
Dining Chairs: Blu Dot
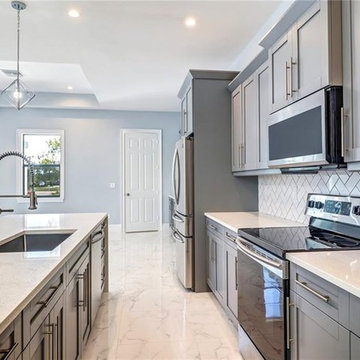
Idée de décoration pour une cuisine ouverte linéaire design de taille moyenne avec un évier encastré, un placard à porte shaker, des portes de placard grises, un plan de travail en quartz modifié, une crédence blanche, une crédence en carrelage métro, un électroménager en acier inoxydable, un sol en marbre, îlot, un sol blanc et un plan de travail blanc.

This was a complete remodel of an old kitchen with 4 walls in a Fort Lauderdale condo by Meredith Marlow Interiors. We removed walls and soffits to raise the ceilings and open up the space to the living room.
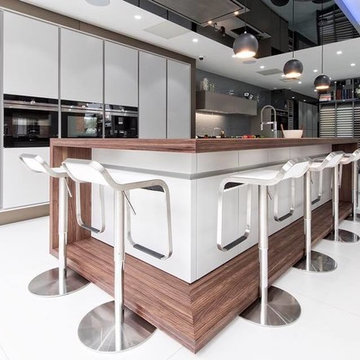
Wood may not always be associated with modern stylings, but Spekva is not an ordinary wood surface manufacturer! This is an unique and stunning display of craftsmanship and design.
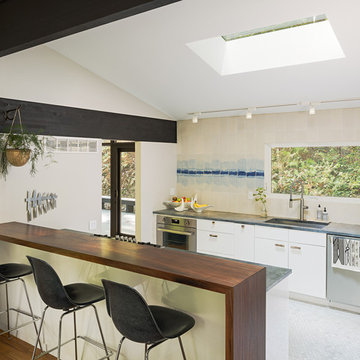
Sam Oberter Photography
Cette photo montre une cuisine ouverte linéaire rétro avec un évier encastré, un placard à porte plane, des portes de placard blanches, un plan de travail en bois, une crédence beige, une crédence en céramique, un électroménager en acier inoxydable, un sol en marbre, îlot et un sol blanc.
Cette photo montre une cuisine ouverte linéaire rétro avec un évier encastré, un placard à porte plane, des portes de placard blanches, un plan de travail en bois, une crédence beige, une crédence en céramique, un électroménager en acier inoxydable, un sol en marbre, îlot et un sol blanc.
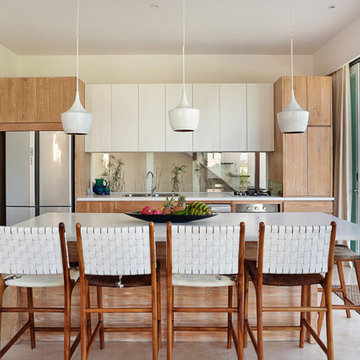
Tropical Galley style kitchen
Réalisation d'une cuisine américaine linéaire et bicolore design de taille moyenne avec un évier 2 bacs, un plan de travail en quartz modifié, un électroménager en acier inoxydable, un sol en marbre, îlot, un placard à porte plane, des portes de placard blanches et une crédence en feuille de verre.
Réalisation d'une cuisine américaine linéaire et bicolore design de taille moyenne avec un évier 2 bacs, un plan de travail en quartz modifié, un électroménager en acier inoxydable, un sol en marbre, îlot, un placard à porte plane, des portes de placard blanches et une crédence en feuille de verre.
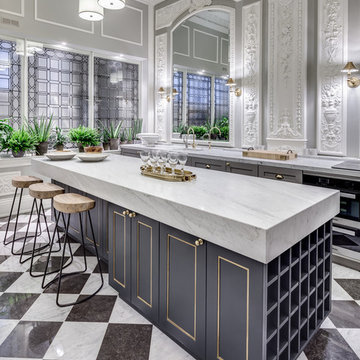
Simon Maxwell
Aménagement d'une cuisine linéaire et encastrable classique avec un évier encastré, un placard avec porte à panneau encastré, des portes de placard grises, plan de travail en marbre, un sol en marbre et îlot.
Aménagement d'une cuisine linéaire et encastrable classique avec un évier encastré, un placard avec porte à panneau encastré, des portes de placard grises, plan de travail en marbre, un sol en marbre et îlot.
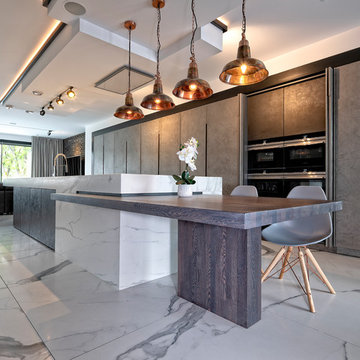
Idées déco pour une cuisine linéaire contemporaine de taille moyenne avec un placard à porte plane, des portes de placard grises, plan de travail en marbre, un sol en marbre, îlot, un sol blanc et un électroménager noir.
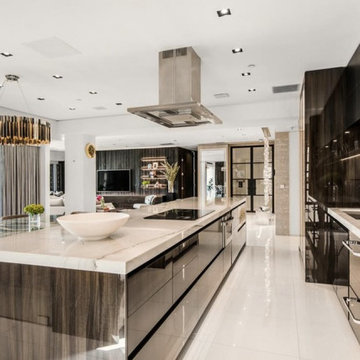
Idée de décoration pour une cuisine américaine linéaire design en bois foncé de taille moyenne avec un évier posé, un placard à porte plane, plan de travail en marbre, une crédence métallisée, une crédence en carreau de verre, un électroménager en acier inoxydable, un sol en marbre, îlot, un sol blanc et un plan de travail beige.
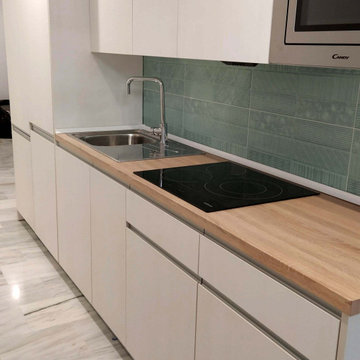
Cocina lineal con muebles de altura 80 cm, con zocalo de aluminio, encimera en formica efecto madera clara. Baldosa en verde agua y efecto ladrillo. Practica y funcional, resistente para un apartamento de alquiler de larga temporada.
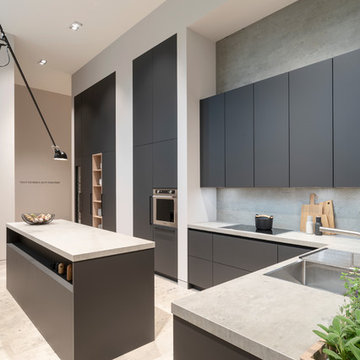
Inspiration pour une grande cuisine ouverte linéaire design avec un évier posé, un placard à porte plane, des portes de placard grises, un plan de travail en surface solide, une crédence grise, un électroménager noir, un sol en marbre, îlot, un sol beige et plan de travail noir.
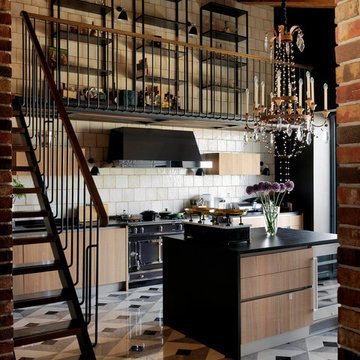
Réalisation d'une cuisine américaine linéaire urbaine en bois clair de taille moyenne avec un sol en marbre, un sol multicolore, un placard à porte plane, une crédence blanche, un électroménager noir, îlot et plan de travail noir.
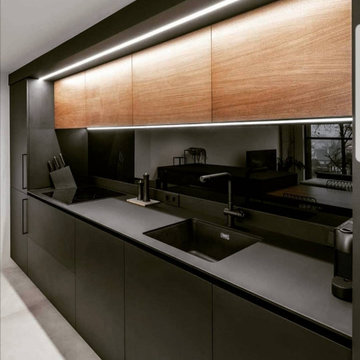
Réalisation d'une grande cuisine américaine linéaire minimaliste en bois foncé avec un évier encastré, un placard à porte plane, un plan de travail en quartz modifié, un électroménager noir, un sol en marbre, un sol blanc et un plan de travail gris.
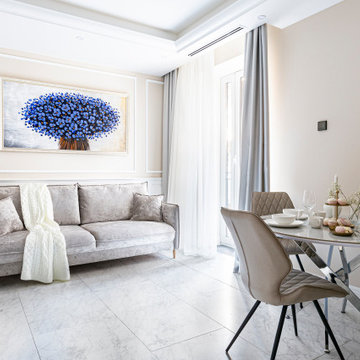
Светлая просторная зона гостиной и кухни
Aménagement d'une grande cuisine américaine linéaire et grise et blanche contemporaine avec un évier posé, un placard à porte plane, des portes de placard beiges, plan de travail en marbre, une crédence marron, une crédence en marbre, un électroménager noir, un sol en marbre, aucun îlot, un sol blanc, un plan de travail marron et un plafond décaissé.
Aménagement d'une grande cuisine américaine linéaire et grise et blanche contemporaine avec un évier posé, un placard à porte plane, des portes de placard beiges, plan de travail en marbre, une crédence marron, une crédence en marbre, un électroménager noir, un sol en marbre, aucun îlot, un sol blanc, un plan de travail marron et un plafond décaissé.
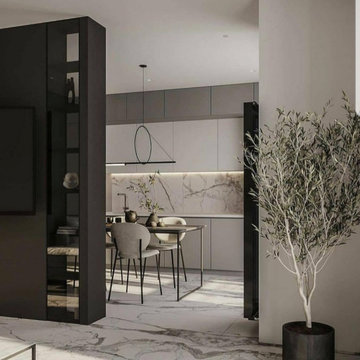
Zona cucina contemporanea, impreziosita dalla presenza di un materiale pregiato come il marmo che la rende elegante e pulita nelle forme e nei materiali.
Il suo abbinamento al legno, scalda l effetto freddo del marmo andando a creare un giusto equilibrio all'interno del nostro ambiente.
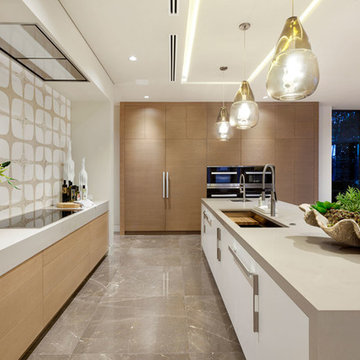
Edward C. Butera
Inspiration pour une grande cuisine ouverte linéaire et encastrable minimaliste en bois clair avec un évier encastré, un placard à porte plane, un plan de travail en quartz, une crédence blanche, un sol en marbre et îlot.
Inspiration pour une grande cuisine ouverte linéaire et encastrable minimaliste en bois clair avec un évier encastré, un placard à porte plane, un plan de travail en quartz, une crédence blanche, un sol en marbre et îlot.
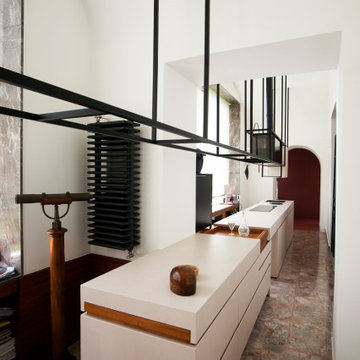
la boiserie preesistente in legno suggerisce il materiale dei particolari del blocco cucin | studio, che si accosta al cipria del gres che invece prende il colore da una delle tinte del marmo del pavimento preesistente, e semplicemente ravvivato dalla lucidatura.
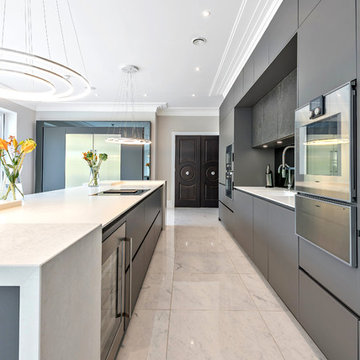
An elegant grey and white statement kitchen with a combination of matt and textured grey cabinetry. Symmetry is key to this sleek design, with Gaggenau appliances positioned both sides of the mirrored backsplash, and two breakfast bar seating areas at either end of the island. The space also features an underground wine cellar.
Idées déco de cuisines linéaires avec un sol en marbre
4