Idées déco de cuisines linéaires avec un sol en vinyl
Trier par :
Budget
Trier par:Populaires du jour
161 - 180 sur 3 224 photos
1 sur 3
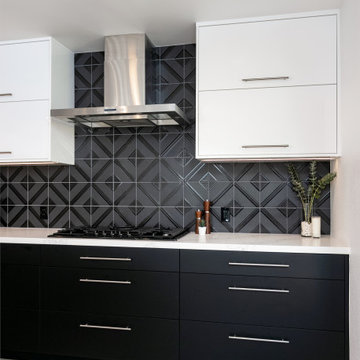
This hillside unit with a view of all of beautiful Ventura was in desperate need of a remodel! The kitchen went from a tiny box to the entire width of the common space opening up the room to an open concept floor plan. Mixing glossy laminate doors with an ultra-matte black door, we were able to put together this bold design. The fridge is completely concealed and separating the pantry from the fridge is a walnut-look wine stack perfect for all the entertaining this couple plans to have!
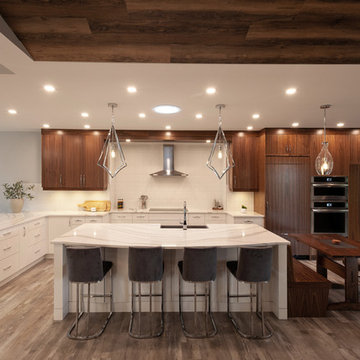
Inspiration pour une grande cuisine ouverte linéaire traditionnelle en bois brun avec un évier de ferme, un placard à porte plane, un plan de travail en quartz, une crédence blanche, une crédence en carreau de porcelaine, un électroménager en acier inoxydable, un sol en vinyl, îlot, un sol gris et un plan de travail blanc.
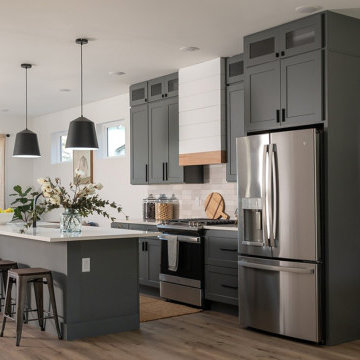
Idées déco pour une grande cuisine ouverte linéaire classique avec un évier encastré, un placard à porte shaker, des portes de placard grises, un plan de travail en quartz, une crédence beige, une crédence en carreau de porcelaine, un électroménager en acier inoxydable, un sol en vinyl, îlot, un sol marron et un plan de travail blanc.
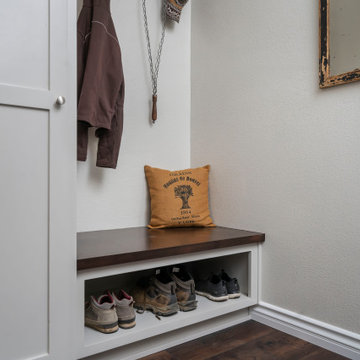
Removing the wall between the old kitchen and great room allowed room for two islands, work flow and storage. A beverage center and banquet seating was added to the breakfast nook. The laundry/mud room matches the new kitchen and includes a step in pantry.
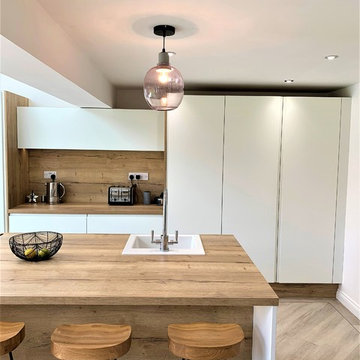
Scandinavian Natural - Inspiration and brief for our recently completed breakfasting kitchen.
Exemple d'une cuisine américaine linéaire tendance en bois clair de taille moyenne avec un évier de ferme, un placard à porte plane, un plan de travail en bois, un électroménager en acier inoxydable, un sol en vinyl et îlot.
Exemple d'une cuisine américaine linéaire tendance en bois clair de taille moyenne avec un évier de ferme, un placard à porte plane, un plan de travail en bois, un électroménager en acier inoxydable, un sol en vinyl et îlot.
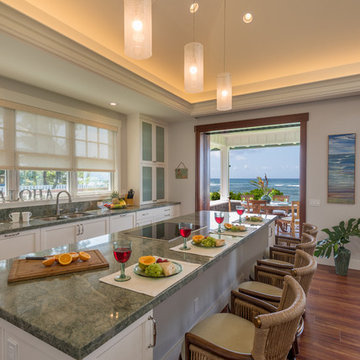
Augie Salbosa
Idée de décoration pour une cuisine linéaire marine avec un évier encastré, un placard à porte shaker, des portes de placard blanches, un plan de travail en granite, une crédence verte, un électroménager en acier inoxydable, un sol en vinyl, îlot, un sol marron et un plan de travail vert.
Idée de décoration pour une cuisine linéaire marine avec un évier encastré, un placard à porte shaker, des portes de placard blanches, un plan de travail en granite, une crédence verte, un électroménager en acier inoxydable, un sol en vinyl, îlot, un sol marron et un plan de travail vert.
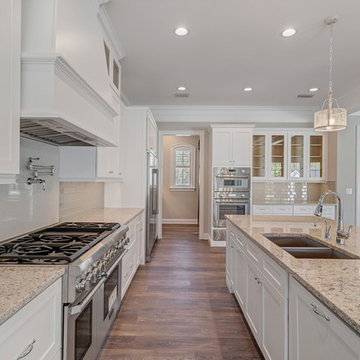
Cette image montre une grande cuisine américaine linéaire rustique avec un évier 2 bacs, un placard à porte shaker, des portes de placard blanches, un plan de travail en granite, une crédence beige, une crédence en carreau de verre, un électroménager en acier inoxydable, un sol en vinyl, îlot, un sol marron et un plan de travail beige.
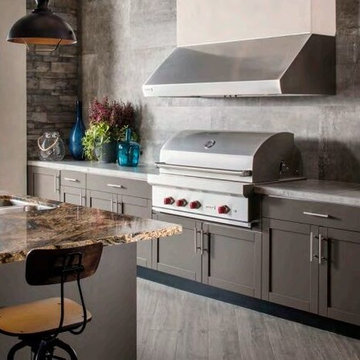
Aménagement d'une grande cuisine linéaire classique avec un évier encastré, un placard à porte shaker, des portes de placard grises, un plan de travail en granite, une crédence grise, une crédence en carrelage de pierre, un électroménager en acier inoxydable, un sol en vinyl et îlot.

Designing a completely round home is challenging! Add to that, the two tubes are merely 8' wide. This requires EVERY piece of furniture to be custom built to fit the continuous rounding walls, floors and ceiling. We used every possible inch to provide storage for our clients personal belongings and household needs... sustainable for 3 years!
Solid walnut wood paneling and custom built shelving was used throughout as well as tons of hidden storage... in, under and atop every possible inch of this project was locate and utilized! Backsplash above the Kitchen sink is super thinly cut mosaic tile made out of MIRROR! It's reflective, creates an illusion of space and light, It sparkles and looks AMAZING!
MMM Photography
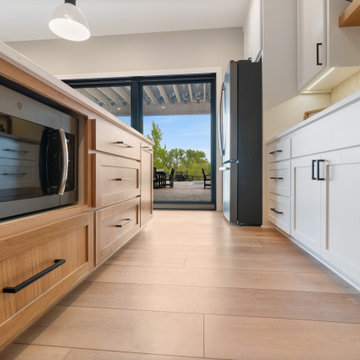
Inspired by sandy shorelines on the California coast, this beachy blonde vinyl floor brings just the right amount of variation to each room. With the Modin Collection, we have raised the bar on luxury vinyl plank. The result is a new standard in resilient flooring. Modin offers true embossed in register texture, a low sheen level, a rigid SPC core, an industry-leading wear layer, and so much more.
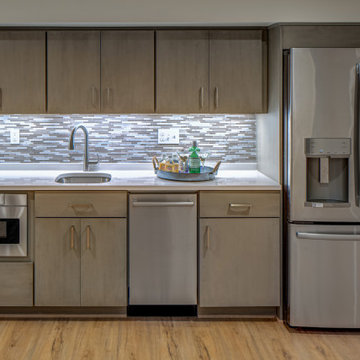
Cette image montre une petite cuisine ouverte linéaire design avec un évier encastré, un placard à porte plane, des portes de placard grises, un plan de travail en quartz modifié, une crédence multicolore, une crédence en mosaïque, un électroménager en acier inoxydable, un sol en vinyl, aucun îlot, un sol marron et un plan de travail blanc.
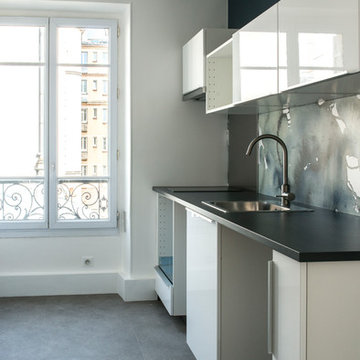
Crédits Photo : Sophie Bernard-Ferry
Réalisation d'une petite cuisine linéaire design fermée avec un évier 1 bac, un placard à porte affleurante, des portes de placard blanches, un plan de travail en stratifié, une crédence bleue, un sol en vinyl, aucun îlot, un sol gris et plan de travail noir.
Réalisation d'une petite cuisine linéaire design fermée avec un évier 1 bac, un placard à porte affleurante, des portes de placard blanches, un plan de travail en stratifié, une crédence bleue, un sol en vinyl, aucun îlot, un sol gris et plan de travail noir.
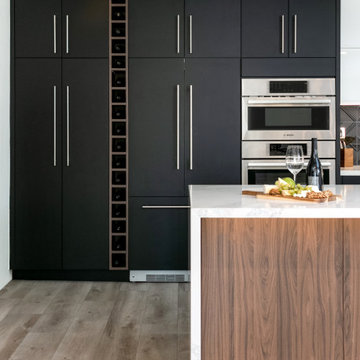
This hillside unit with a view of all of beautiful Ventura was in desperate need of a remodel! The kitchen went from a tiny box to the entire width of the common space opening up the room to an open concept floor plan. Mixing glossy laminate doors with an ultra-matte black door, we were able to put together this bold design. The fridge is completely concealed and separating the pantry from the fridge is a walnut-look wine stack perfect for all the entertaining this couple plans to have!
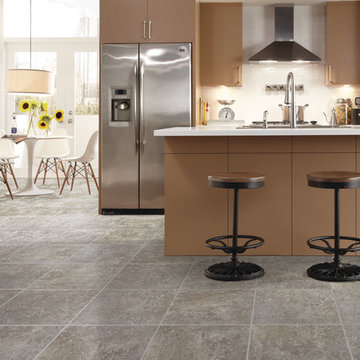
Combining coastal and organic elements, Adura® "San Luca" luxury vinyl tile delivers a tranquil, relaxed feel with its mix of sublet, sun-bleached hues. Available in a 16" square tile and 3 colors (Wind Drift shown).
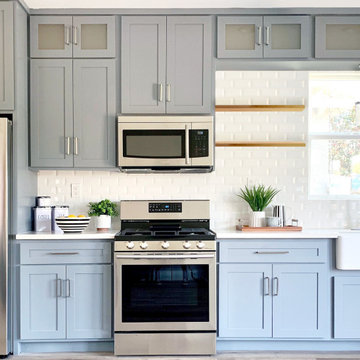
Cette image montre une petite cuisine américaine linéaire traditionnelle avec un évier de ferme, un placard à porte shaker, des portes de placard grises, un plan de travail en quartz, une crédence blanche, une crédence en carrelage métro, un électroménager en acier inoxydable, un sol en vinyl, aucun îlot, un plan de travail blanc et un plafond voûté.
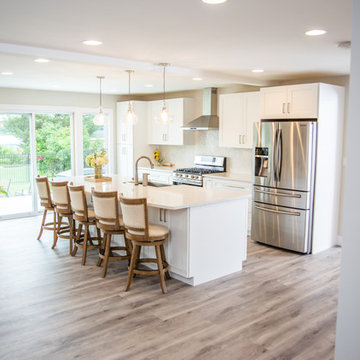
Idées déco pour une petite cuisine américaine linéaire classique avec des portes de placard blanches, îlot, un plan de travail en surface solide, un plan de travail beige, un évier posé, une crédence bleue, un électroménager en acier inoxydable, un sol en vinyl et un sol marron.
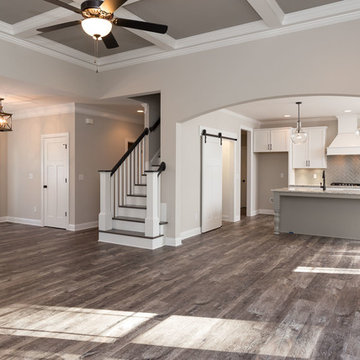
Dwight Myers Real Estate Photography
Aménagement d'une cuisine ouverte linéaire classique de taille moyenne avec un sol en vinyl, un évier de ferme, un placard à porte shaker, des portes de placard blanches, un plan de travail en granite, une crédence grise, une crédence en céramique, un électroménager en acier inoxydable, îlot et un sol marron.
Aménagement d'une cuisine ouverte linéaire classique de taille moyenne avec un sol en vinyl, un évier de ferme, un placard à porte shaker, des portes de placard blanches, un plan de travail en granite, une crédence grise, une crédence en céramique, un électroménager en acier inoxydable, îlot et un sol marron.
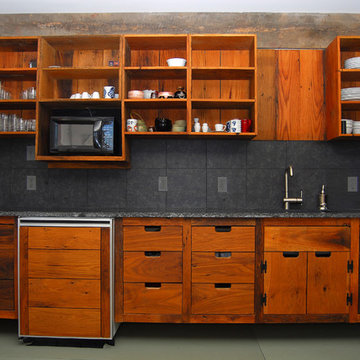
Cette image montre une cuisine ouverte linéaire asiatique en bois foncé de taille moyenne avec un évier encastré, un placard à porte plane, un plan de travail en granite, une crédence grise, une crédence en carrelage de pierre, un électroménager en acier inoxydable, un sol en vinyl et aucun îlot.
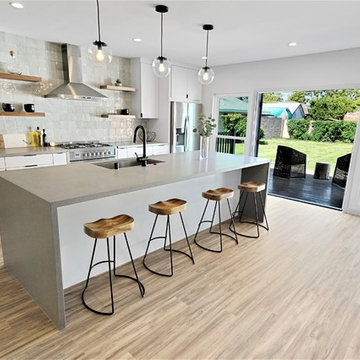
This kitchen is part of the addition to the home. The addition of ~400 sq. ft. has allowed for this large open concept kitchen. We added a kitchen island with waterfall countertops throughout. Luxury vinyl floor throughout kitchen and home.
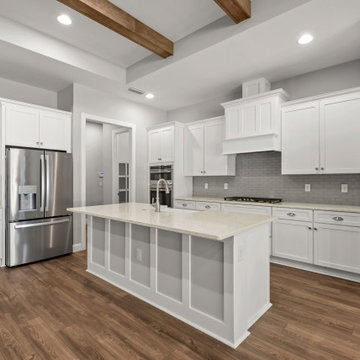
Idées déco pour une grande cuisine américaine linéaire campagne avec un évier encastré, un placard à porte shaker, des portes de placard blanches, un plan de travail en quartz, une crédence grise, une crédence en carreau de verre, un électroménager en acier inoxydable, un sol en vinyl, îlot, un sol marron et un plan de travail blanc.
Idées déco de cuisines linéaires avec un sol en vinyl
9