Idées déco de cuisines linéaires avec une crédence en bois
Trier par :
Budget
Trier par:Populaires du jour
81 - 100 sur 1 902 photos
1 sur 3
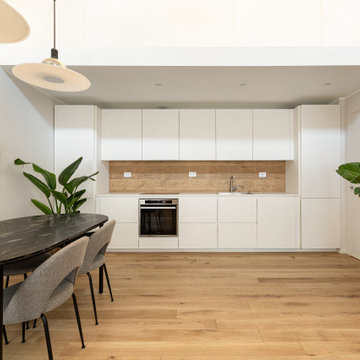
La cucina è interamente rivestita in Fenix NTM, materiale innovativo caratterizzato da una superficie particolarmente resistente e setosa al tatto.
Réalisation d'une grande cuisine américaine linéaire nordique avec un évier 1 bac, un placard à porte plane, une crédence en bois, un électroménager noir, parquet clair, aucun îlot et un plan de travail blanc.
Réalisation d'une grande cuisine américaine linéaire nordique avec un évier 1 bac, un placard à porte plane, une crédence en bois, un électroménager noir, parquet clair, aucun îlot et un plan de travail blanc.
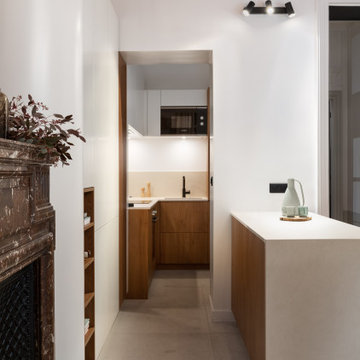
Réalisation d'une grande cuisine ouverte linéaire et haussmannienne minimaliste avec îlot, un plan de travail blanc, un évier encastré, une crédence en bois, parquet clair et un sol marron.
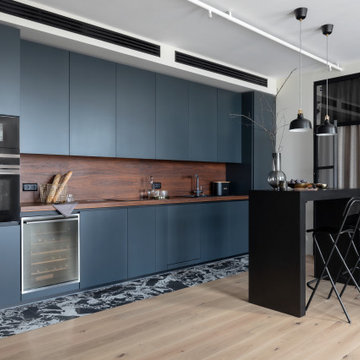
Модель Echo.
Корпус - ЛДСП 18 мм влагостойкая P5 E1, декор вулканический серый.
Фасады - эмалированные, основа МДФ 19 мм, лак глубоко матовый, тон RAL 7016.
Столешница - массив ореха 50 мм, покрытие маслом.
Фартук - шпон ореха, покрытие маслом.
Барная стойка - МДФ с обшивкой пластиком Arpa 0509.
Диодная подсветка рабочей зоны.
Механизмы открывания ручка-профиль.
Механизмы закрывания Blum Blumotion.
Ящики Blum Legrabox - 2 группы.
Бутылочница.
Сушилка для посуды.
Мусорная система.
Лоток для приборов.
Встраиваемые розетки для малой бытовой техники в столешнице gls.
Смеситель Blanco FL-06 florentina.
Мойка Metra 6 S Compact blanco.
Стоимость проекта - 754 тыс.руб. без учёта бытовой техники.
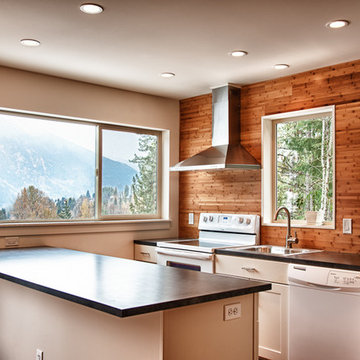
Idées déco pour une petite cuisine américaine linéaire contemporaine avec un évier encastré, un placard à porte shaker, des portes de placard blanches, un plan de travail en surface solide, une crédence marron, une crédence en bois, un électroménager de couleur et une péninsule.
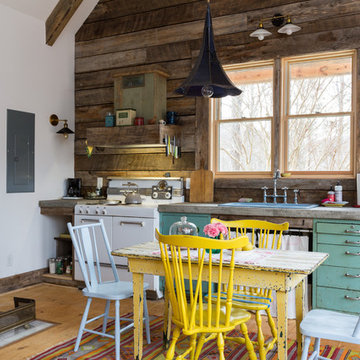
Swartz Photography
Aménagement d'une petite cuisine ouverte linéaire campagne avec un évier 2 bacs, une crédence marron, une crédence en bois, parquet clair et aucun îlot.
Aménagement d'une petite cuisine ouverte linéaire campagne avec un évier 2 bacs, une crédence marron, une crédence en bois, parquet clair et aucun îlot.
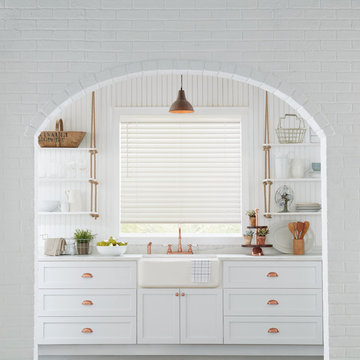
Cette photo montre une petite cuisine linéaire nature fermée avec un évier de ferme, un placard à porte shaker, des portes de placard blanches, un plan de travail en quartz modifié, une crédence blanche, une crédence en bois, aucun îlot et un plan de travail blanc.
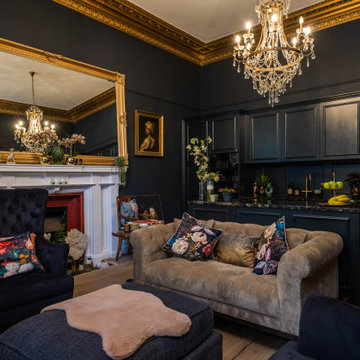
This beautiful hand painted railing kitchen was designed by wood works Brighton. The idea was for the kitchen to blend seamlessly into the grand room. The kitchen island is on castor wheels so it can be moved for dancing.
This is a luxurious kitchen for a great family to enjoy.
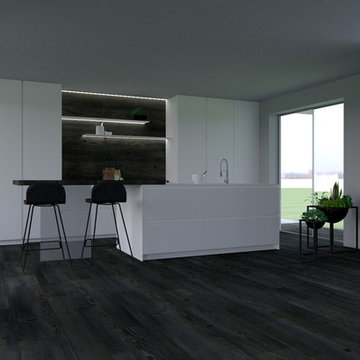
Aménagement d'une grande cuisine ouverte linéaire contemporaine en bois clair avec un évier encastré, un placard à porte plane, plan de travail en marbre, une crédence marron, une crédence en bois, un électroménager en acier inoxydable, parquet foncé, îlot, un sol marron et un plan de travail blanc.

Nos clients ont fait appel à notre agence pour une rénovation partielle.
L'une des pièces à rénover était le salon & la cuisine. Les deux pièces étaient auparavant séparées par un mur.
Nous avons déposé ce dernier pour le remplacer par une verrière semi-ouverte. Ainsi la lumière circule, les espaces s'ouvrent tout en restant délimités esthétiquement.
Les pièces étant tout en longueur, nous avons décidé de concevoir la verrière avec des lignes déstructurées. Ceci permet d'avoir un rendu dynamique et esthétique.

With a striking, bold design that's both sleek and warm, this modern rustic black kitchen is a beautiful example of the best of both worlds.
When our client from Wendover approached us to re-design their kitchen, they wanted something sleek and sophisticated but also comfortable and warm. We knew just what to do — design and build a contemporary yet cosy kitchen.
This space is about clean, sleek lines. We've chosen Hacker Systemat cabinetry — sleek and sophisticated — in the colours Black and Oak. A touch of warm wood enhances the black units in the form of oak shelves and backsplash. The wooden accents also perfectly match the exposed ceiling trusses, creating a cohesive space.
This modern, inviting space opens up to the garden through glass folding doors, allowing a seamless transition between indoors and out. The area has ample lighting from the garden coming through the glass doors, while the under-cabinet lighting adds to the overall ambience.
The island is built with two types of worksurface: Dekton Laurent (a striking dark surface with gold veins) for cooking and Corian Designer White for eating. Lastly, the space is furnished with black Siemens appliances, which fit perfectly into the dark colour palette of the space.
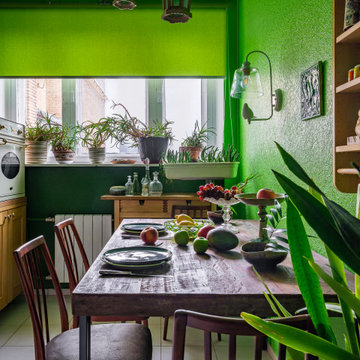
Стол из массива тика, стулья 70х годов 20века, отреставрированы по индивидуальному заказу, аксессуары из разных мест и времен.
Idées déco pour une cuisine linéaire éclectique en bois clair fermée et de taille moyenne avec un évier posé, un plan de travail en bois, une crédence marron, une crédence en bois, un sol en carrelage de céramique, aucun îlot, un sol blanc et un plan de travail beige.
Idées déco pour une cuisine linéaire éclectique en bois clair fermée et de taille moyenne avec un évier posé, un plan de travail en bois, une crédence marron, une crédence en bois, un sol en carrelage de céramique, aucun îlot, un sol blanc et un plan de travail beige.
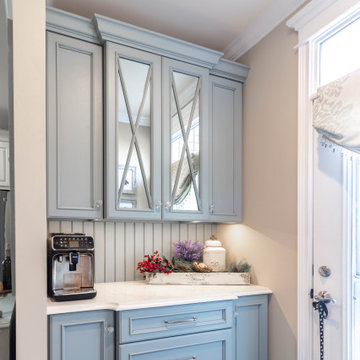
Mudrooms can have style, too! The mudroom may be one of the most used spaces in your home, but that doesn't mean it has to be boring. A stylish, practical mudroom can keep your house in order and still blend with the rest of your home. This homeowner's existing mudroom was not utilizing the area to its fullest. The open shelves and bench seat were constantly cluttered and unorganized. The garage had a large underutilized area, which allowed us to expand the mudroom and create a large walk in closet that now stores all the day to day clutter, and keeps it out of sight behind these custom elegant barn doors. The mudroom now serves as a beautiful and stylish entrance from the garage, yet remains functional and durable with heated tile floors, wainscoting, coat hooks, and lots of shelving and storage in the closet.
Directly outside of the mudroom was a small hall closet that did not get used much. We turned the space into a coffee bar area with a lot of style! Custom dusty blue cabinets add some extra kitchen storage, and mirrored wall cabinets add some function for quick touch ups while heading out the door.
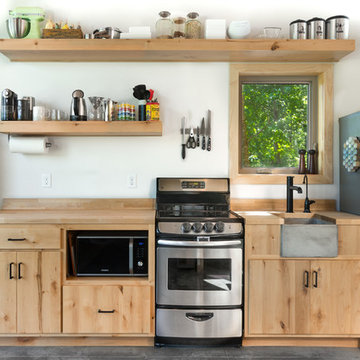
Idée de décoration pour une cuisine linéaire design en bois brun avec un évier de ferme, un placard à porte plane, un plan de travail en bois, une crédence marron, une crédence en bois, un électroménager en acier inoxydable, sol en béton ciré, un sol gris et un plan de travail marron.
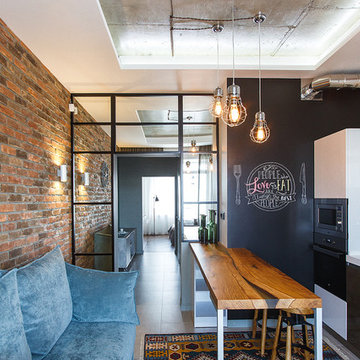
руководитель Ирина Красильникова, авторский коллектив Елена Бондарева, Лидия Сухарева, фото Артём Моисеев
Cette image montre une petite cuisine ouverte linéaire urbaine avec un évier encastré, un placard à porte plane, des portes de placard blanches, un plan de travail en surface solide, une crédence beige, une crédence en bois, un électroménager en acier inoxydable, un sol en carrelage de porcelaine et un sol gris.
Cette image montre une petite cuisine ouverte linéaire urbaine avec un évier encastré, un placard à porte plane, des portes de placard blanches, un plan de travail en surface solide, une crédence beige, une crédence en bois, un électroménager en acier inoxydable, un sol en carrelage de porcelaine et un sol gris.
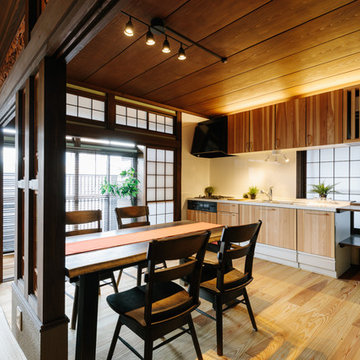
Idées déco pour une petite cuisine américaine linéaire asiatique en bois brun avec un évier encastré, un plan de travail en surface solide, une crédence blanche, une crédence en bois, un électroménager noir, un sol en bois brun, îlot, un sol beige et un plan de travail blanc.
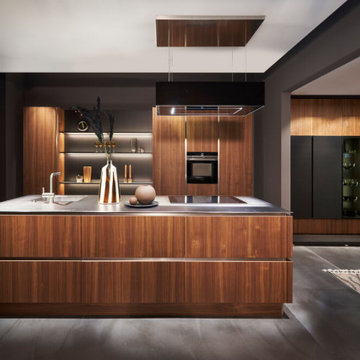
Contemporary Walnut, fluted Doors with a hot rolled Stainless Steel Island Top, and accents in graphite grey
Exemple d'une grande cuisine ouverte linéaire tendance avec un évier intégré, un placard à porte plane, des portes de placard marrons, un plan de travail en inox, une crédence grise, une crédence en bois, un électroménager en acier inoxydable, sol en béton ciré, îlot, un sol gris et un plan de travail gris.
Exemple d'une grande cuisine ouverte linéaire tendance avec un évier intégré, un placard à porte plane, des portes de placard marrons, un plan de travail en inox, une crédence grise, une crédence en bois, un électroménager en acier inoxydable, sol en béton ciré, îlot, un sol gris et un plan de travail gris.
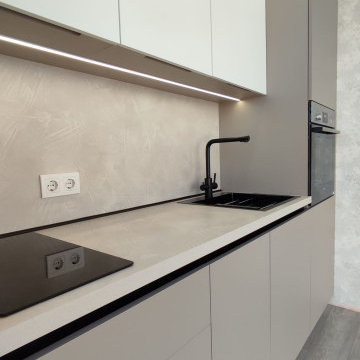
Небольшая прямая кухня в матовом белом и сером цветах. Современный дизайн кухни в элегантном сочетании матового белого и серого цветов. Высокие кухонные шкафы оптимизируют хранение, сохраняя при этом чистый минималистичный вид. Обновите дизайн интерьера кухни с помощью этого шикарного компактного решения.
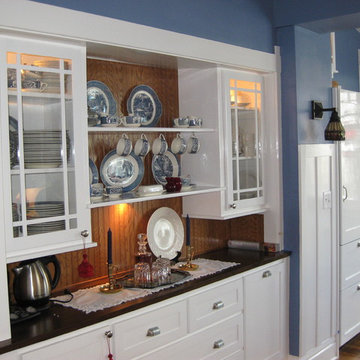
Denver’s Custom Cabinetry Wood Shop
Contact: Michael Burns
Location: Denver, CO 80216
Aménagement d'une cuisine américaine linéaire classique avec un placard à porte vitrée, des portes de placard blanches, un plan de travail en surface solide, une crédence marron, une crédence en bois et parquet foncé.
Aménagement d'une cuisine américaine linéaire classique avec un placard à porte vitrée, des portes de placard blanches, un plan de travail en surface solide, une crédence marron, une crédence en bois et parquet foncé.
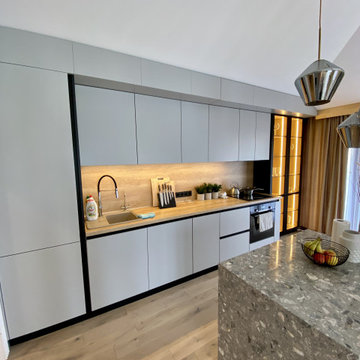
A truly modern handless minimalist kitchen is the perfect space for cooking. This kitchen is an ideal solution for those who are looking for a clean, sleek, and uncluttered look. Frameless, slab doors will leave you with a stunning, sophisticated matt finish.
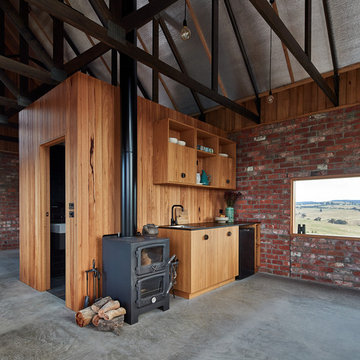
Nulla Vale is a small dwelling and shed located on a large former grazing site. The structure anticipates a more permanent home to be built at some stage in the future. Early settler homes and rural shed types are referenced in the design.
The Shed and House are identical in their overall dimensions and from a distance, their silhouette is the familiar gable ended form commonly associated with farming sheds. Up close, however, the two structures are clearly defined as shed and house through the material, void, and volume. The shed was custom designed by us directly with a shed fabrication company using their systems to create a shed that is part storage part entryways. Clad entirely in heritage grade corrugated galvanized iron with a roof oriented and pitched to maximize solar exposure through the seasons.
The House is constructed from salvaged bricks and corrugated iron in addition to rough sawn timber and new galvanized roofing on pre-engineered timber trusses that are left exposed both inside and out. Materials were selected to meet the clients’ brief that house fit within the cognitive idea of an ‘old shed’. Internally the finishes are the same as outside, no plasterboard and no paint. LED lighting strips concealed on top of the rafters reflect light off the foil-backed insulation. The house provides the means to eat, sleep and wash in a space that is part of the experience of being on the site and not removed from it.
Idées déco de cuisines linéaires avec une crédence en bois
5