Idées déco de cuisines linéaires avec une crédence en dalle métallique
Trier par :
Budget
Trier par:Populaires du jour
41 - 60 sur 1 121 photos
1 sur 3
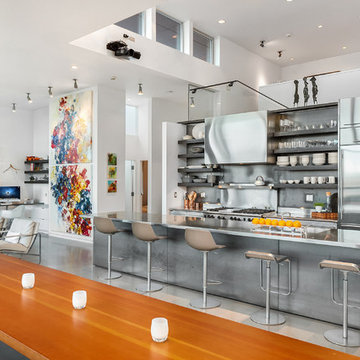
matthew gallant
Idées déco pour une très grande cuisine ouverte linéaire moderne en inox avec un évier intégré, un placard à porte plane, un plan de travail en inox, une crédence métallisée, une crédence en dalle métallique, un électroménager en acier inoxydable, sol en béton ciré, îlot, un sol gris et un plan de travail gris.
Idées déco pour une très grande cuisine ouverte linéaire moderne en inox avec un évier intégré, un placard à porte plane, un plan de travail en inox, une crédence métallisée, une crédence en dalle métallique, un électroménager en acier inoxydable, sol en béton ciré, îlot, un sol gris et un plan de travail gris.

Inspiration pour une cuisine ouverte linéaire traditionnelle de taille moyenne avec un électroménager en acier inoxydable, un évier encastré, un placard à porte shaker, des portes de placard blanches, un plan de travail en quartz modifié, une crédence métallisée, une crédence en dalle métallique, un sol en bois brun, îlot et un sol marron.
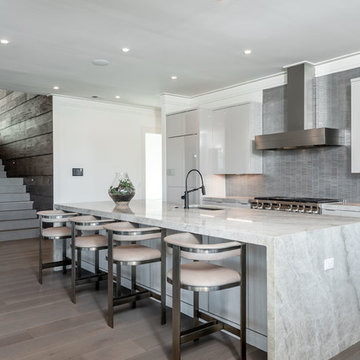
Built by Award Winning, Certified Luxury Custom Home Builder SHELTER Custom-Built Living.
Interior Details and Design- SHELTER Custom-Built Living Build-Design team. .
Architect- DLB Custom Home Design INC..
Interior Decorator- Hollis Erickson Design.
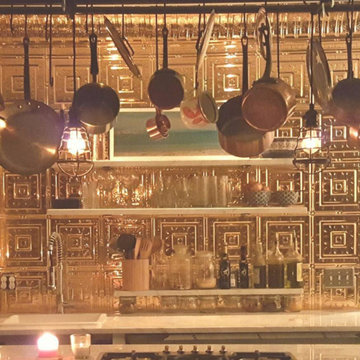
3 bedroom flat in Hell's Kitchen. Copper metallic tiles added as a back splash to accent and compliment the exposed brick wall to the left. Industrial pendants hang and illuminate off the wall tiles and reflect off the polished Carrara marble bringing a soft glow, a warmth and coziness into a space challenged with natural light. Floating marble shelves house cooking needs and glasses. Storage is limited, so we decided to display the homeowners copper pot collection from the ceiling above.
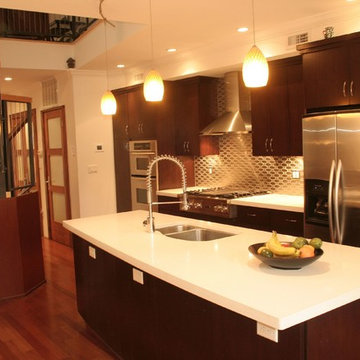
Property marketed by Hudson Place Realty - Now is your chance to own a one of a kind custom designed townhouse. Approximately 3042 sq. ft. of living space spread out over three floors, sunlight from the huge top floor skylight cascades down the open riser staircase to illuminate the floors below. On main floor there is a chef’s kitchen with wine fridge, Viking cooktop, Fisher Paykel dishwasher drawers, Kitchen Aid refrigerator, wall oven and microwave. Step down into the living room which features a wood burning fireplace and opens onto a 128 sq. ft. deck which overlooks the newly landscaped ipe and bluestone backyard. Ready for summer entertaining, the lushly planted yard comes complete with a gas grill, refrigerator and hot tub. The middle floor features 2 sunny & spacious bdrms, a full bath as well as an office area. Top floor master bedroom features and en suite bathroom with large corner Jacuzzi tub & separate glass enclosed shower with body sprays & rainfall showerhead. Second bedroom has a wall of windows, small balcony and en suite powder room.
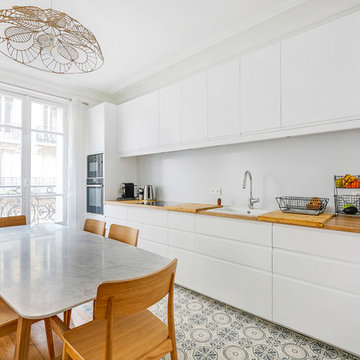
immophotos.fr
Exemple d'une grande cuisine américaine linéaire scandinave avec un évier posé, des portes de placard blanches, un plan de travail en bois, une crédence blanche, une crédence en dalle métallique, carreaux de ciment au sol et aucun îlot.
Exemple d'une grande cuisine américaine linéaire scandinave avec un évier posé, des portes de placard blanches, un plan de travail en bois, une crédence blanche, une crédence en dalle métallique, carreaux de ciment au sol et aucun îlot.
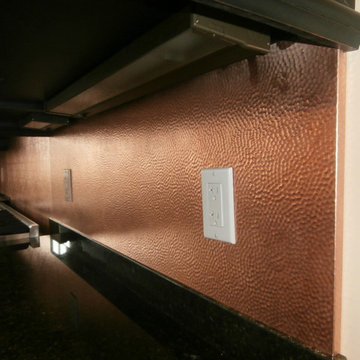
This close-up of the machine hammered copper backsplash shows the unique texture of the panels, and the seamless outlet cutouts. The combination of the copper splash with the black cabinetry creates a warm, rustic aesthetic. Brooks Custom
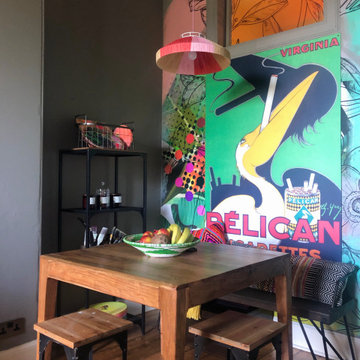
Custom paint palette artwork artwork, and large scale custom design wallpaper mural that extends as clear printed vinyl over the window.
A contemporary informal kitchen/dining area that allows for multiple use of the space. Focus on bright bold accent colours and sense of humour.

Cette image montre une petite cuisine américaine linéaire design avec un évier 1 bac, un placard à porte plane, des portes de placard grises, un plan de travail en surface solide, une crédence métallisée, une crédence en dalle métallique, un électroménager noir, un sol en bois brun, un sol marron et aucun îlot.
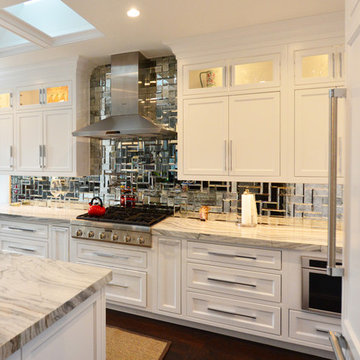
Réalisation d'une très grande cuisine américaine linéaire craftsman avec un évier encastré, un placard à porte shaker, des portes de placard blanches, un plan de travail en surface solide, une crédence métallisée, une crédence en dalle métallique, un électroménager en acier inoxydable, un sol en vinyl et îlot.
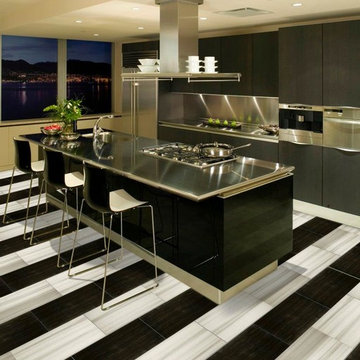
Idée de décoration pour une grande cuisine ouverte linéaire design avec un évier encastré, un placard à porte plane, des portes de placard noires, un plan de travail en inox, une crédence grise, une crédence en dalle métallique, un électroménager en acier inoxydable, un sol en carrelage de porcelaine et îlot.
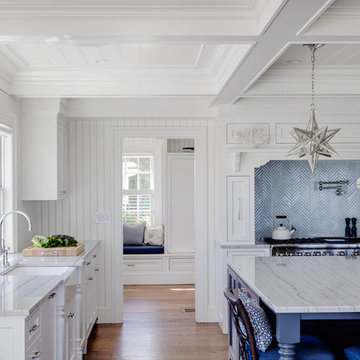
Greg Premru Photography
Cette image montre une grande cuisine américaine linéaire marine avec îlot, un placard à porte shaker, plan de travail en marbre, un électroménager en acier inoxydable, un sol en bois brun, un évier de ferme, des portes de placard blanches, une crédence bleue et une crédence en dalle métallique.
Cette image montre une grande cuisine américaine linéaire marine avec îlot, un placard à porte shaker, plan de travail en marbre, un électroménager en acier inoxydable, un sol en bois brun, un évier de ferme, des portes de placard blanches, une crédence bleue et une crédence en dalle métallique.
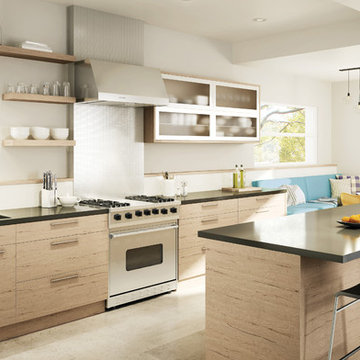
Inspiration pour une grande cuisine américaine linéaire design en bois clair avec un évier encastré, un placard à porte plane, un plan de travail en surface solide, une crédence métallisée, une crédence en dalle métallique, un électroménager en acier inoxydable, un sol en carrelage de porcelaine, îlot et un sol beige.
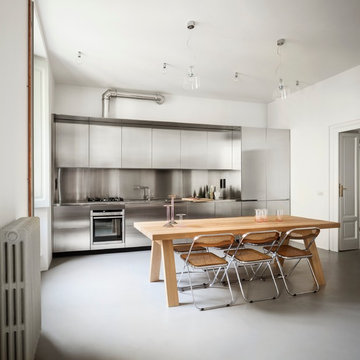
Exemple d'une grande cuisine américaine linéaire tendance en inox avec un évier intégré, un placard à porte plane, un plan de travail en inox, une crédence métallisée, une crédence en dalle métallique, un électroménager en acier inoxydable, un sol en carrelage de porcelaine et aucun îlot.
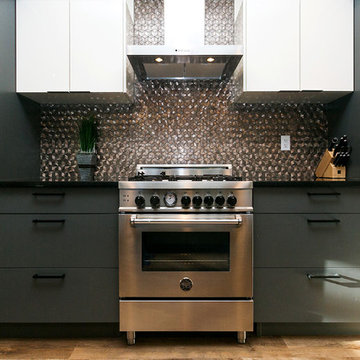
This modern designed custom home features an open-concept layout, hardwood floors throughout the main living areas, unique tile backsplashes, and high-end finishes. The large windows bring in plenty of natural light.
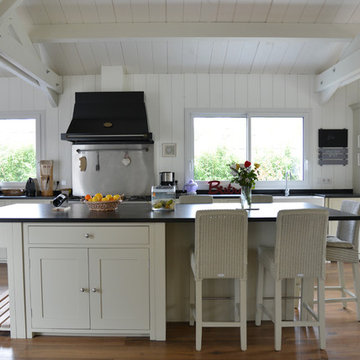
Neptunebyherick
Exemple d'une grande cuisine ouverte linéaire nature avec une crédence grise, une crédence en dalle métallique, un sol en bois brun et îlot.
Exemple d'une grande cuisine ouverte linéaire nature avec une crédence grise, une crédence en dalle métallique, un sol en bois brun et îlot.
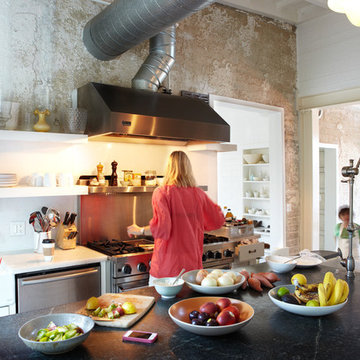
Exemple d'une cuisine ouverte linéaire industrielle de taille moyenne avec un évier de ferme, un placard à porte vitrée, des portes de placard blanches, un plan de travail en surface solide, une crédence métallisée, une crédence en dalle métallique, un électroménager en acier inoxydable, sol en béton ciré et îlot.
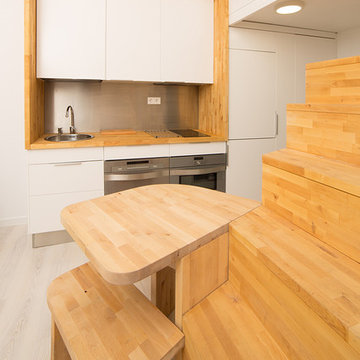
Beriot , Bernardini arquitectos y Yen Chen
Cette photo montre une petite cuisine ouverte linéaire scandinave avec un évier 1 bac, un placard à porte plane, des portes de placard blanches, un plan de travail en bois, une crédence métallisée, une crédence en dalle métallique, un électroménager en acier inoxydable, parquet clair et aucun îlot.
Cette photo montre une petite cuisine ouverte linéaire scandinave avec un évier 1 bac, un placard à porte plane, des portes de placard blanches, un plan de travail en bois, une crédence métallisée, une crédence en dalle métallique, un électroménager en acier inoxydable, parquet clair et aucun îlot.
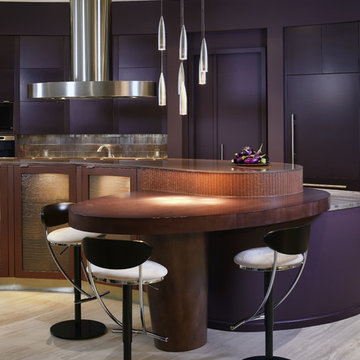
Donna Griffith Photography
Cette image montre une grande cuisine ouverte linéaire design avec un évier encastré, un placard à porte plane, un plan de travail en granite, une crédence métallisée, une crédence en dalle métallique, un électroménager en acier inoxydable, un sol en calcaire et îlot.
Cette image montre une grande cuisine ouverte linéaire design avec un évier encastré, un placard à porte plane, un plan de travail en granite, une crédence métallisée, une crédence en dalle métallique, un électroménager en acier inoxydable, un sol en calcaire et îlot.
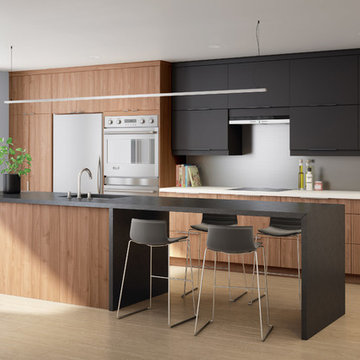
Idée de décoration pour une grande cuisine américaine linéaire minimaliste avec un évier encastré, un placard à porte plane, des portes de placard noires, un plan de travail en bois, une crédence métallisée, une crédence en dalle métallique, un électroménager en acier inoxydable, parquet clair, îlot et un sol marron.
Idées déco de cuisines linéaires avec une crédence en dalle métallique
3