Idées déco de cuisines linéaires avec une crédence miroir
Trier par :
Budget
Trier par:Populaires du jour
141 - 160 sur 1 405 photos
1 sur 3
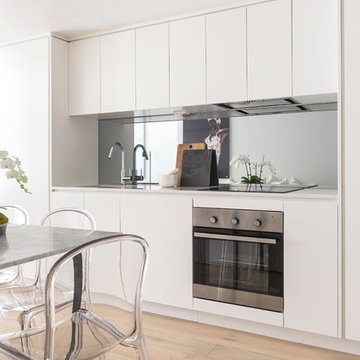
Designer: Graham Simmonds
Photographer: Pablo Veiga
Idée de décoration pour une petite cuisine américaine linéaire design avec un évier intégré, des portes de placard blanches, un plan de travail en quartz modifié, une crédence métallisée, une crédence miroir, un électroménager en acier inoxydable, parquet clair et aucun îlot.
Idée de décoration pour une petite cuisine américaine linéaire design avec un évier intégré, des portes de placard blanches, un plan de travail en quartz modifié, une crédence métallisée, une crédence miroir, un électroménager en acier inoxydable, parquet clair et aucun îlot.
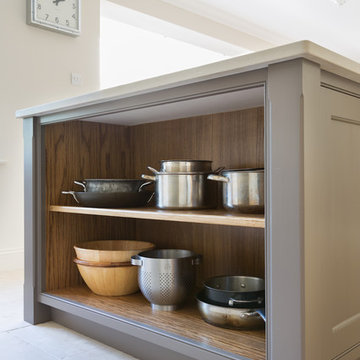
This luxury bespoke kitchen is situated in a stunning family home in the leafy green London suburb of Hadley Wood. The kitchen is from the Nickleby range, a design that is synonymous with classic contemporary living. The kitchen cabinetry is handmade by Humphrey Munson’s expert team of cabinetmakers using traditional joinery techniques.
The kitchen itself is flooded with natural light that pours in through the windows and bi-folding doors which gives the space a super clean, fresh and modern feel. The large kitchen island takes centre stage and is cleverly divided into distinctive areas using a mix of silestone worktop and smoked oak round worktop.
The kitchen island is painted in and because the client really loved the Spenlow handles we used those for this Nickleby kitchen. The double Bakersfield smart divide sink by Kohler has the Perrin & Rowe tap and a Quooker boiling hot water tap for maximum convenience.
The painted cupboards are complimented by smoked oak feature accents throughout the kitchen including the two bi-folding cupboard doors either side of the range cooker, the round bar seating at the island as well as the cupboards for the integrated column refrigerator, freezer and curved pantry.
The versatility of this kitchen lends itself perfectly to modern family living. There is seating at the kitchen island – a perfect spot for a mid-week meal or catching up with a friend over coffee. The kitchen is designed in an open plan format and leads into the dining area which is housed in a light and airy conservatory garden room.
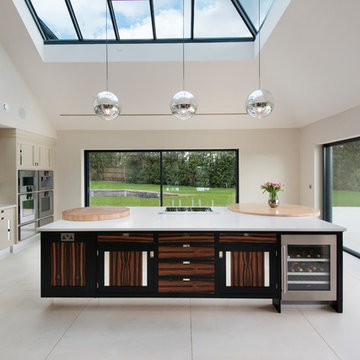
Réalisation d'une grande cuisine linéaire design avec un évier encastré, un placard à porte plane, une crédence métallisée, une crédence miroir, îlot et un plan de travail blanc.
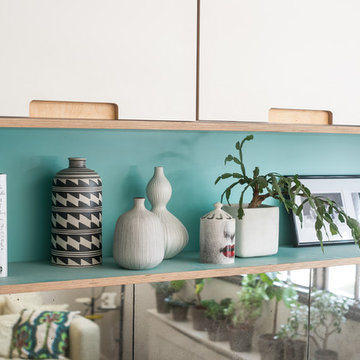
Caitlin Mogridge
Idées déco pour une petite cuisine ouverte linéaire et encastrable rétro avec un évier 1 bac, un placard à porte plane, des portes de placard blanches, un plan de travail en stratifié, une crédence miroir, parquet foncé, aucun îlot et un sol marron.
Idées déco pour une petite cuisine ouverte linéaire et encastrable rétro avec un évier 1 bac, un placard à porte plane, des portes de placard blanches, un plan de travail en stratifié, une crédence miroir, parquet foncé, aucun îlot et un sol marron.
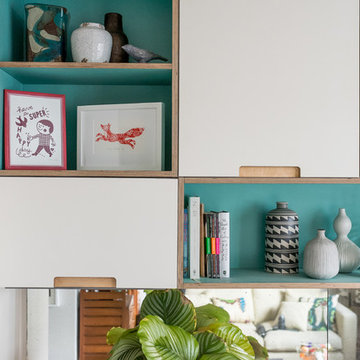
Caitlin Mogridge
Exemple d'une petite cuisine ouverte linéaire et encastrable rétro avec un évier 1 bac, un placard à porte plane, des portes de placard blanches, un plan de travail en stratifié, une crédence miroir, parquet foncé, aucun îlot et un sol marron.
Exemple d'une petite cuisine ouverte linéaire et encastrable rétro avec un évier 1 bac, un placard à porte plane, des portes de placard blanches, un plan de travail en stratifié, une crédence miroir, parquet foncé, aucun îlot et un sol marron.
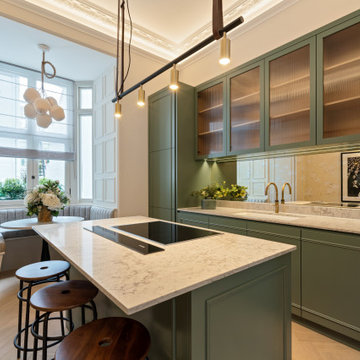
Walls painted in Slaked Lime Mid #149 by Little Greene | Ceilings and coving painted in Loft White #222 by Little Greene | Featured cabinetry painted in Green Smoke #47 by Farrow & Ball - this seamless door design is called 'infinity moulding', and the upper cabinets have a reeded glass inset with oak internals | Ancillary cabinetry and woodwork is painted in Slaked Lime Deep #150 by Little Greene | Counters are Caeserstone 'Moorland Fog' | Stools from West Elm | Quooker kitchen tap in aged brass | Antiqued mirror splashback | Pendant lighting above the island is the Rubn 'Long John' Pendant in the 4 light size, with dark leather straps | Pendant lighting above the dining banquette is the Le Klint 'Bouquet' chandelier in the 7 light size | Picture light is the David 12" Art Light by Thomas O'Brien, in the Bronze & Brass finish
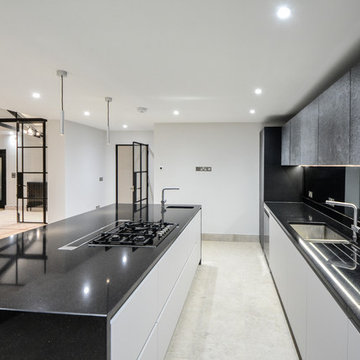
Ultra sleek kitchen.
Mike Waterman
Aménagement d'une très grande cuisine ouverte linéaire moderne avec un évier 2 bacs, un placard à porte plane, des portes de placard grises, un plan de travail en granite, une crédence métallisée, une crédence miroir, un électroménager en acier inoxydable, un sol en calcaire et îlot.
Aménagement d'une très grande cuisine ouverte linéaire moderne avec un évier 2 bacs, un placard à porte plane, des portes de placard grises, un plan de travail en granite, une crédence métallisée, une crédence miroir, un électroménager en acier inoxydable, un sol en calcaire et îlot.
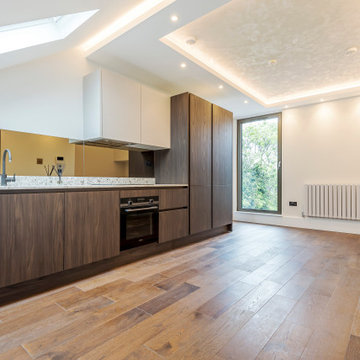
Four luxury apartments in the heart of Balham.
Flat D.
An exciting mix of light and dark results in a durable, traditional kitchen architecture. Chocolate wood cabinets, Quartz worktop and a tope door colour blending harmoniously with the bronce mirror splashback.
One of many amazing projects in collaboration with Saha Properties, Feel free to check their website too! http://www.saha.uk.com/
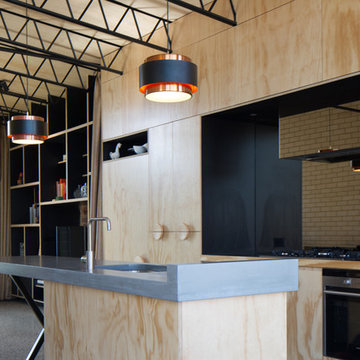
Photographer: Nic Granleese
Idée de décoration pour une cuisine ouverte linéaire urbaine en bois clair avec un évier encastré, un placard à porte plane, un électroménager en acier inoxydable, îlot, un plan de travail en béton, une crédence miroir et sol en béton ciré.
Idée de décoration pour une cuisine ouverte linéaire urbaine en bois clair avec un évier encastré, un placard à porte plane, un électroménager en acier inoxydable, îlot, un plan de travail en béton, une crédence miroir et sol en béton ciré.
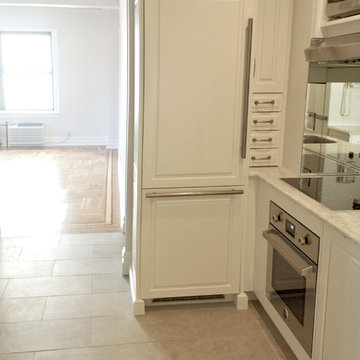
Kitchen
Inspiration pour une petite cuisine linéaire traditionnelle avec un évier encastré, un plan de travail en quartz, une crédence miroir, un électroménager en acier inoxydable et un sol en carrelage de porcelaine.
Inspiration pour une petite cuisine linéaire traditionnelle avec un évier encastré, un plan de travail en quartz, une crédence miroir, un électroménager en acier inoxydable et un sol en carrelage de porcelaine.
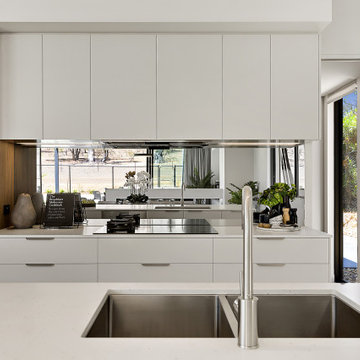
Mirror splash throws light and enhances the great views beyond the backyard
Réalisation d'une cuisine américaine linéaire design de taille moyenne avec un évier encastré, un placard à porte plane, des portes de placard blanches, un plan de travail en quartz modifié, une crédence métallisée, une crédence miroir, un électroménager noir, sol en béton ciré, îlot, un sol gris et un plan de travail blanc.
Réalisation d'une cuisine américaine linéaire design de taille moyenne avec un évier encastré, un placard à porte plane, des portes de placard blanches, un plan de travail en quartz modifié, une crédence métallisée, une crédence miroir, un électroménager noir, sol en béton ciré, îlot, un sol gris et un plan de travail blanc.
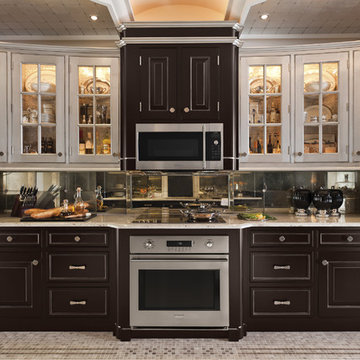
Aménagement d'une cuisine ouverte linéaire classique en bois foncé de taille moyenne avec un placard avec porte à panneau surélevé, un électroménager en acier inoxydable, aucun îlot, un sol beige, un plan de travail en quartz modifié, une crédence métallisée, une crédence miroir, un sol en carrelage de céramique et un plan de travail beige.
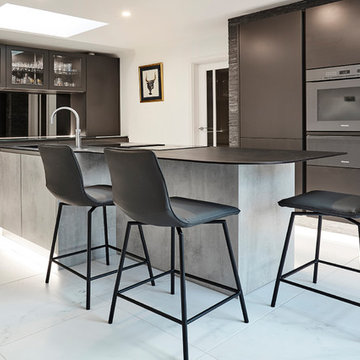
This project had an open plan kitchen extension. This kitchen is a handle-less German kitchen in a mix of Dark grey and concrete. This is teamed with Kelya Dekton worktops and Miele Artline handle-less grey appliances.
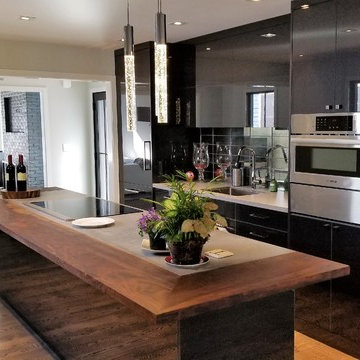
Idées déco pour une cuisine ouverte linéaire moderne de taille moyenne avec un évier encastré, un placard à porte plane, des portes de placard noires, une crédence métallisée, une crédence miroir, un électroménager en acier inoxydable, un sol en bois brun, îlot, un sol marron et un plan de travail en quartz modifié.
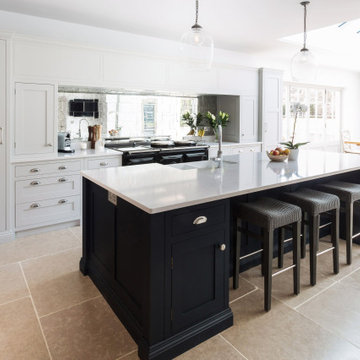
Idées déco pour une cuisine ouverte linéaire classique de taille moyenne avec un placard à porte shaker, des portes de placard grises, un plan de travail en quartz, une crédence miroir, îlot et un plan de travail blanc.
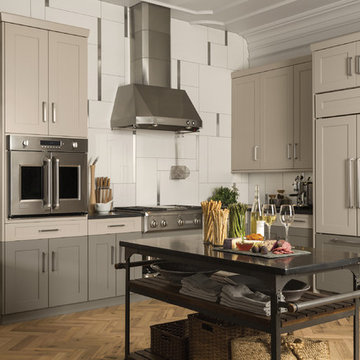
Cette image montre une cuisine linéaire et encastrable minimaliste fermée et de taille moyenne avec un évier encastré, un placard avec porte à panneau surélevé, des portes de placard blanches, un plan de travail en quartz modifié, une crédence miroir, un sol en bois brun, aucun îlot et un sol beige.
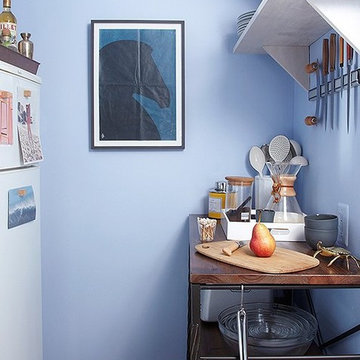
The Walls AFTER: After the skim coat and a layer of Benjamin Moore Blue Ice 821, the walls were gallery-worthy. They even inspired me to move a favorite print from the living room to the kitchen.
Bonus Solution: Slim Storage: To make up for the lack of counter and storage space. Megan brought in a skinny console table with shelving and added a few whitewashed shelves above it. Now everything is in easy reach, and I have a space to chop, stir, and make my morning café au lait (all of which used to happen on my dining room table).
Photos by Lesley Unruh.
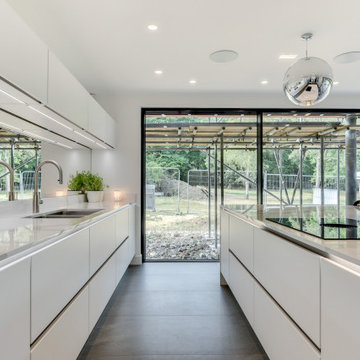
Ultramodern German Kitchen in Ewhurst, Surrey
The Brief
For this project near Ewhurst, Surrey, our contracts team were tasked with creating a minimalist design to suit the extensive construction taking place at this property.
A light and spacious theme was sought by this client, as well as a layout that would flow outdoors to a patio and garden yet make the most of the space available. High-tech appliances were required for function as well as to add to a minimalist design.
Design Elements
For the project, an all-white theme was decided to help the space feel airy with lots of natural light. Kitchen cabinetry is from our trusty German supplier Nobilia, with the client opting for the matt effect furniture of the Fashion range.
In terms of layout, a vast run of full height, then base and wall units are used to incorporate heaps of storage, space for appliances and work surfaces. A large island has been incorporated and adds to the seamless ‘outdoor’ style when bi-fold doors are open in warmer months.
The handleless operation of the kitchen adds to the minimalist feel, with stainless steel rails instead used to access drawers and doors. To add ambience to the space LED strip lighting has been fitted within the handrail, as well as integrated lighting in the wall units.
Special Inclusions
To incorporate high-tech functions Neff cooking appliances, a full-height refrigerator and freezer have been specified in addition to an integrated Neff dishwasher.
As part of the cooking appliance arrangement, a single Slide & Hide oven, combination oven and warming drawer have been utilised each adding heaps of appliance ingenuity. To remove the need for a traditional extractor hood, a Bora Pure venting hob has been placed on the vast island area.
Project Highlight
The work surfaces for this project required extensive attention to detail. Waterfall edges are used on both sides of the island, whilst on the island itself, touch sockets have been fabricated into the quartz using a waterjet to create almost unnoticeable edges.
The veins of the Silestone work surfaces have been matched at joins to create a seamless appearance on the waterfall edges and worktop upstands.
The finish used for the work surfaces is Bianco Calacatta.
The End Result
The outcome of this project is a wonderful kitchen and dining area, that delivers all the elements of the brief. The quartz work surfaces are a particular highlight, as well as the layout that is flexible and can function as a seamless inside-outside kitchen in hotter months.
This project was undertaken by our contract kitchen team. Whether you are a property developer or are looking to renovate your own home, consult our expert designers to see how we can design your dream space.
To arrange an appointment, visit a showroom or book an appointment online.
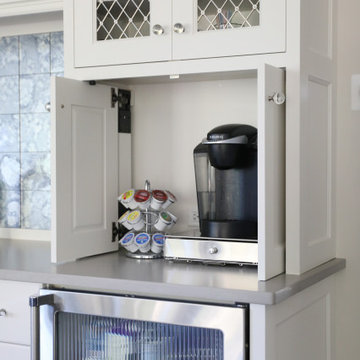
The pocket doors installed at the lower half of the wall cabinets of this beautiful wet bar allow for easy access to the Keurig but also keeps supplies hidden with ease.
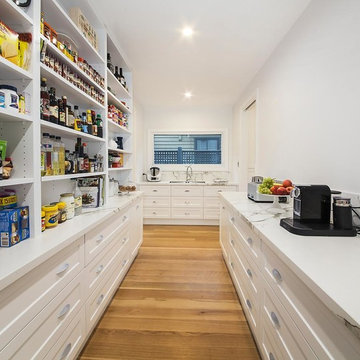
Inspiration pour une grande cuisine ouverte linéaire marine avec un évier encastré, un placard à porte shaker, des portes de placard blanches, un plan de travail en quartz modifié, une crédence miroir, un électroménager noir, parquet clair, îlot et un plan de travail blanc.
Idées déco de cuisines linéaires avec une crédence miroir
8