Idées déco de cuisines linéaires avec une crédence rose
Trier par :
Budget
Trier par:Populaires du jour
1 - 20 sur 216 photos
1 sur 3
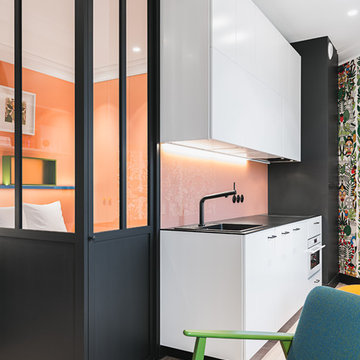
Cette image montre une cuisine ouverte linéaire design avec un évier posé, un placard à porte plane, des portes de placard blanches, une crédence rose, une crédence en feuille de verre, un électroménager blanc, parquet clair, un sol beige et plan de travail noir.

The kitchen has a pale pink nougat-like terrazzo benchtop, paired with a blonde/pink Vic Ash timber joinery to make for an appetising space for cooking.
Photography by James Hung

Дизайн - Юлия Лаузер, декоратор - Наталья Вебер
Inspiration pour une cuisine américaine linéaire nordique de taille moyenne avec un évier posé, un placard à porte plane, des portes de placards vertess, un plan de travail en granite, une crédence rose, une crédence en céramique, un électroménager noir, un sol en carrelage de porcelaine, aucun îlot, un sol marron et plan de travail noir.
Inspiration pour une cuisine américaine linéaire nordique de taille moyenne avec un évier posé, un placard à porte plane, des portes de placards vertess, un plan de travail en granite, une crédence rose, une crédence en céramique, un électroménager noir, un sol en carrelage de porcelaine, aucun îlot, un sol marron et plan de travail noir.
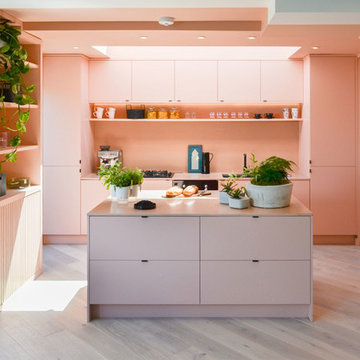
Cette image montre une cuisine linéaire minimaliste de taille moyenne avec un évier encastré, un placard à porte plane, une crédence rose, un électroménager noir, îlot, un sol gris et parquet clair.

Pivot and slide opening window seat
Aménagement d'une cuisine américaine linéaire contemporaine en bois clair de taille moyenne avec un évier intégré, un placard à porte plane, un plan de travail en terrazzo, une crédence rose, une crédence en céramique, un électroménager noir, un sol en linoléum, îlot, un sol gris, un plan de travail blanc et poutres apparentes.
Aménagement d'une cuisine américaine linéaire contemporaine en bois clair de taille moyenne avec un évier intégré, un placard à porte plane, un plan de travail en terrazzo, une crédence rose, une crédence en céramique, un électroménager noir, un sol en linoléum, îlot, un sol gris, un plan de travail blanc et poutres apparentes.

Step into this vibrant and inviting kitchen that combines modern design with playful elements.
The centrepiece of this kitchen is the 20mm Marbled White Quartz worktops, which provide a clean and sophisticated surface for preparing meals. The light-coloured quartz complements the overall bright and airy ambience of the kitchen.
The cabinetry, with doors constructed from plywood, introduces a natural and warm element to the space. The distinctive round cutouts serve as handles, adding a touch of uniqueness to the design. The cabinets are painted in a delightful palette of Inchyra Blue and Ground Pink, infusing the kitchen with a sense of fun and personality.
A pink backsplash further enhances the playful colour scheme while providing a stylish and easy-to-clean surface. The kitchen's brightness is accentuated by the strategic use of rose gold elements. A rose gold tap and matching pendant lights introduce a touch of luxury and sophistication to the design.
The island situated at the centre enhances functionality as it provides additional worktop space and an area for casual dining and entertaining. The integrated sink in the island blends seamlessly for a streamlined look.
Do you find inspiration in this fun and unique kitchen design? Visit our project pages for more.

Kitchen with blue switches and pink walls
Réalisation d'une petite cuisine américaine linéaire bohème avec un évier intégré, un placard à porte plane, des portes de placard rouges, un plan de travail en stratifié, une crédence rose, un électroménager de couleur, un sol en linoléum, aucun îlot, un sol rose et un plan de travail blanc.
Réalisation d'une petite cuisine américaine linéaire bohème avec un évier intégré, un placard à porte plane, des portes de placard rouges, un plan de travail en stratifié, une crédence rose, un électroménager de couleur, un sol en linoléum, aucun îlot, un sol rose et un plan de travail blanc.
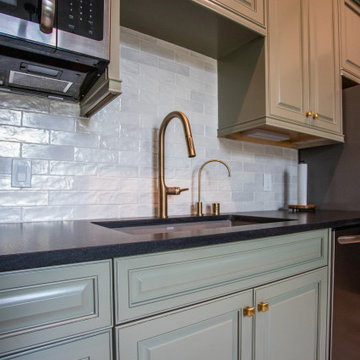
A nice kitchenette for the guest house, amazing combination of colors.
Cette photo montre une cuisine américaine linéaire moderne de taille moyenne avec un évier encastré, un placard avec porte à panneau surélevé, des portes de placards vertess, un plan de travail en quartz modifié, une crédence rose, une crédence en céramique, un électroménager en acier inoxydable, un sol en carrelage de céramique, aucun îlot, un sol beige et plan de travail noir.
Cette photo montre une cuisine américaine linéaire moderne de taille moyenne avec un évier encastré, un placard avec porte à panneau surélevé, des portes de placards vertess, un plan de travail en quartz modifié, une crédence rose, une crédence en céramique, un électroménager en acier inoxydable, un sol en carrelage de céramique, aucun îlot, un sol beige et plan de travail noir.

Idée de décoration pour une petite cuisine ouverte linéaire minimaliste avec un évier posé, un placard à porte affleurante, des portes de placard bleues, un plan de travail en stratifié, une crédence rose, une crédence en carreau de porcelaine, un électroménager blanc et un plan de travail beige.
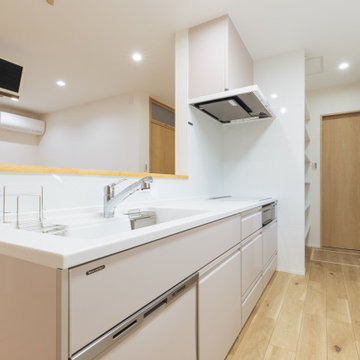
Cette image montre une cuisine ouverte linéaire nordique de taille moyenne avec un placard à porte plane, des portes de placard rose, une crédence rose, parquet clair, un sol beige, un plan de travail blanc et un plafond en papier peint.

We had the privilege of transforming the kitchen space of a beautiful Grade 2 listed farmhouse located in the serene village of Great Bealings, Suffolk. The property, set within 2 acres of picturesque landscape, presented a unique canvas for our design team. Our objective was to harmonise the traditional charm of the farmhouse with contemporary design elements, achieving a timeless and modern look.
For this project, we selected the Davonport Shoreditch range. The kitchen cabinetry, adorned with cock-beading, was painted in 'Plaster Pink' by Farrow & Ball, providing a soft, warm hue that enhances the room's welcoming atmosphere.
The countertops were Cloudy Gris by Cosistone, which complements the cabinetry's gentle tones while offering durability and a luxurious finish.
The kitchen was equipped with state-of-the-art appliances to meet the modern homeowner's needs, including:
- 2 Siemens under-counter ovens for efficient cooking.
- A Capel 90cm full flex hob with a downdraught extractor, blending seamlessly into the design.
- Shaws Ribblesdale sink, combining functionality with aesthetic appeal.
- Liebherr Integrated tall fridge, ensuring ample storage with a sleek design.
- Capel full-height wine cabinet, a must-have for wine enthusiasts.
- An additional Liebherr under-counter fridge for extra convenience.
Beyond the main kitchen, we designed and installed a fully functional pantry, addressing storage needs and organising the space.
Our clients sought to create a space that respects the property's historical essence while infusing modern elements that reflect their style. The result is a pared-down traditional look with a contemporary twist, achieving a balanced and inviting kitchen space that serves as the heart of the home.
This project exemplifies our commitment to delivering bespoke kitchen solutions that meet our clients' aspirations. Feel inspired? Get in touch to get started.
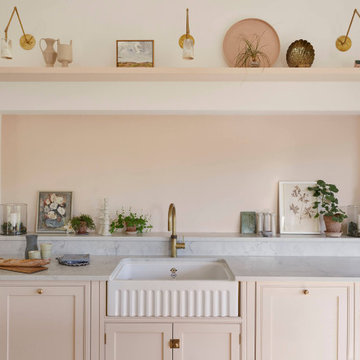
We had the privilege of transforming the kitchen space of a beautiful Grade 2 listed farmhouse located in the serene village of Great Bealings, Suffolk. The property, set within 2 acres of picturesque landscape, presented a unique canvas for our design team. Our objective was to harmonise the traditional charm of the farmhouse with contemporary design elements, achieving a timeless and modern look.
For this project, we selected the Davonport Shoreditch range. The kitchen cabinetry, adorned with cock-beading, was painted in 'Plaster Pink' by Farrow & Ball, providing a soft, warm hue that enhances the room's welcoming atmosphere.
The countertops were Cloudy Gris by Cosistone, which complements the cabinetry's gentle tones while offering durability and a luxurious finish.
The kitchen was equipped with state-of-the-art appliances to meet the modern homeowner's needs, including:
- 2 Siemens under-counter ovens for efficient cooking.
- A Capel 90cm full flex hob with a downdraught extractor, blending seamlessly into the design.
- Shaws Ribblesdale sink, combining functionality with aesthetic appeal.
- Liebherr Integrated tall fridge, ensuring ample storage with a sleek design.
- Capel full-height wine cabinet, a must-have for wine enthusiasts.
- An additional Liebherr under-counter fridge for extra convenience.
Beyond the main kitchen, we designed and installed a fully functional pantry, addressing storage needs and organising the space.
Our clients sought to create a space that respects the property's historical essence while infusing modern elements that reflect their style. The result is a pared-down traditional look with a contemporary twist, achieving a balanced and inviting kitchen space that serves as the heart of the home.
This project exemplifies our commitment to delivering bespoke kitchen solutions that meet our clients' aspirations. Feel inspired? Get in touch to get started.

A bright and spacious extension to a semi-detached family home in North London. The clients brief was to create a new kitchen and dining area that would be more suited to their family needs, and full of lots of sunlight. Using a large roof light and crittal style doors, we connected the new kitchen to the garden, allowing the family to use the space all year round.
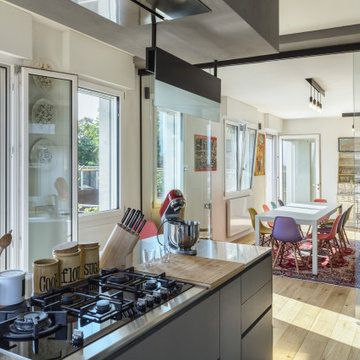
Foto: © Diego Cuoghi
Idées déco pour une cuisine linéaire et encastrable moderne fermée et de taille moyenne avec un évier 1 bac, un placard à porte plane, un plan de travail en inox, une crédence rose, une crédence en carreau de porcelaine, parquet clair et îlot.
Idées déco pour une cuisine linéaire et encastrable moderne fermée et de taille moyenne avec un évier 1 bac, un placard à porte plane, un plan de travail en inox, une crédence rose, une crédence en carreau de porcelaine, parquet clair et îlot.
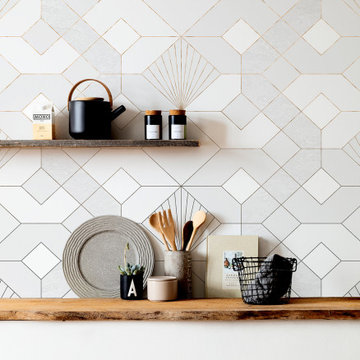
Dezente Tapete in mediterraner Fliesen-Optik.
Idée de décoration pour une grande cuisine ouverte linéaire design avec un placard sans porte, un plan de travail en bois, une crédence rose, sol en stratifié, un sol marron et un plan de travail marron.
Idée de décoration pour une grande cuisine ouverte linéaire design avec un placard sans porte, un plan de travail en bois, une crédence rose, sol en stratifié, un sol marron et un plan de travail marron.

Inspiration pour une cuisine américaine linéaire et bicolore design de taille moyenne avec un évier posé, un placard à porte plane, des portes de placard rose, un plan de travail en stratifié, une crédence rose, une crédence en carrelage métro, un électroménager en acier inoxydable, un sol en carrelage de céramique, aucun îlot et un plan de travail marron.
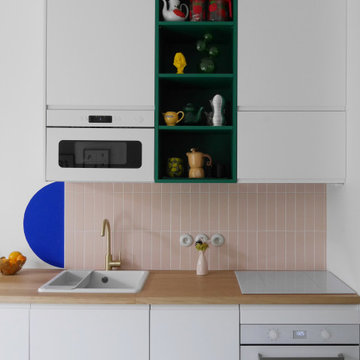
Cette image montre une petite cuisine ouverte linéaire minimaliste avec un évier posé, un placard à porte affleurante, des portes de placard bleues, un plan de travail en stratifié, une crédence rose, une crédence en carreau de porcelaine, un électroménager blanc et un plan de travail beige.

Inspiration pour une grande cuisine ouverte linéaire design avec un évier intégré, un placard à porte plane, des portes de placard grises, un plan de travail en surface solide, une crédence rose, une crédence en brique, un électroménager en acier inoxydable, parquet foncé, îlot et un sol gris.
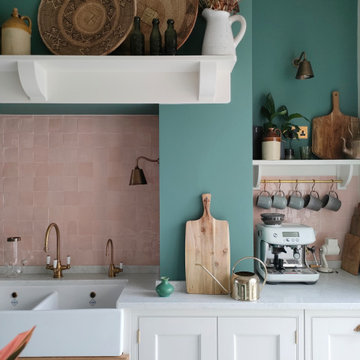
Bespoke Kitchen
Idées déco pour une cuisine américaine linéaire craftsman de taille moyenne avec un évier de ferme, un placard à porte shaker, des portes de placard blanches, un plan de travail en granite, une crédence rose, une crédence en carreau de porcelaine, un électroménager noir, un sol en marbre, îlot, un sol blanc et un plan de travail rose.
Idées déco pour une cuisine américaine linéaire craftsman de taille moyenne avec un évier de ferme, un placard à porte shaker, des portes de placard blanches, un plan de travail en granite, une crédence rose, une crédence en carreau de porcelaine, un électroménager noir, un sol en marbre, îlot, un sol blanc et un plan de travail rose.
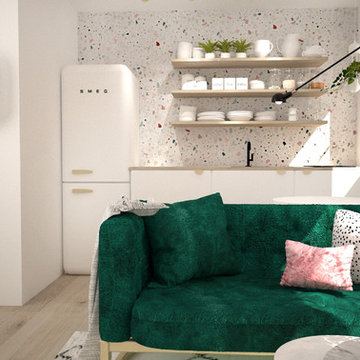
https://youtu.be/aDQPpo56ooQ
Aménagement d'une petite cuisine ouverte linéaire exotique avec un évier encastré, un placard à porte plane, des portes de placard blanches, un plan de travail en bois, une crédence rose, une crédence en dalle de pierre, un électroménager blanc, parquet clair, un sol marron et un plan de travail marron.
Aménagement d'une petite cuisine ouverte linéaire exotique avec un évier encastré, un placard à porte plane, des portes de placard blanches, un plan de travail en bois, une crédence rose, une crédence en dalle de pierre, un électroménager blanc, parquet clair, un sol marron et un plan de travail marron.
Idées déco de cuisines linéaires avec une crédence rose
1