Idées déco de cuisines linéaires avec une crédence rouge
Trier par :
Budget
Trier par:Populaires du jour
21 - 40 sur 680 photos
1 sur 3
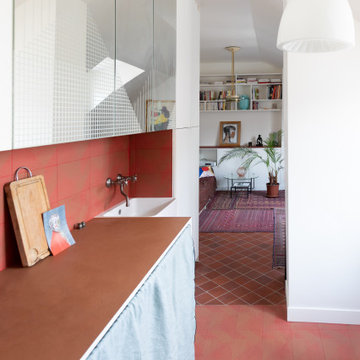
Ici les portes miroirs agrandissent l'espace et reflètent el ciel de cette cuisine sous les toits.
La dureté du verre est atténuée par un motif gravé, inspiré des motifs de al crédence.
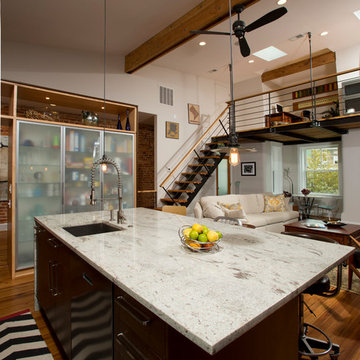
Greg Hadley
Cette image montre une cuisine américaine linéaire design de taille moyenne avec un évier 1 bac, un placard à porte plane, des portes de placard marrons, un plan de travail en granite, une crédence en carreau de porcelaine, un électroménager en acier inoxydable, une crédence rouge, un sol en bois brun et îlot.
Cette image montre une cuisine américaine linéaire design de taille moyenne avec un évier 1 bac, un placard à porte plane, des portes de placard marrons, un plan de travail en granite, une crédence en carreau de porcelaine, un électroménager en acier inoxydable, une crédence rouge, un sol en bois brun et îlot.
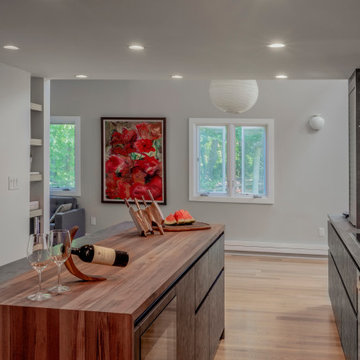
Burmese Teak Kitchen Island Waterfall Countertop designed by Samantha DeMarco of Divine Design Center.
#SamanthaDeMarco #DivineDesignCenter #Grothouse #glumber
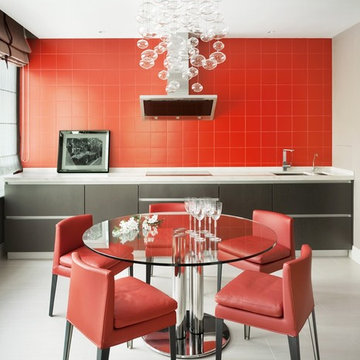
Idée de décoration pour une cuisine linéaire design fermée avec un évier encastré, un placard à porte plane, des portes de placard noires, une crédence rouge, une crédence en céramique, aucun îlot, un électroménager en acier inoxydable et papier peint.

La cucina affaccia sull'ingresso della casa con una penisola con fuochi in linea della Smeg. Cappa in acciaio sospesa. Pannellatura della cucina in laminato multicolore. Soppalco sopra ingresso con letto ospiti. Scaletta vintage di accesso al soppalco. Piano del top e lavabi in corian. Paraspruzzi in vetro retro-verniciato.

Modern family loft renovation. A young couple starting a family in the city purchased this two story loft in Boston's South End. Built in the 1990's, the loft was ready for updates. ZED transformed the space, creating a fresh new look and greatly increasing its functionality to accommodate an expanding family within an urban setting. Improvement were made to the aesthetics, scale, and functionality for the growing family to enjoy.
Photos by Eric Roth.
Construction by Ralph S. Osmond Company.
Green architecture by ZeroEnergy Design.

Photography by William Lavalette
Cette photo montre une cuisine linéaire et encastrable chic de taille moyenne et fermée avec un évier encastré, un plan de travail en stéatite, une crédence en brique, îlot, un sol marron, un placard à porte shaker, des portes de placard blanches, une crédence rouge, parquet foncé et plan de travail noir.
Cette photo montre une cuisine linéaire et encastrable chic de taille moyenne et fermée avec un évier encastré, un plan de travail en stéatite, une crédence en brique, îlot, un sol marron, un placard à porte shaker, des portes de placard blanches, une crédence rouge, parquet foncé et plan de travail noir.
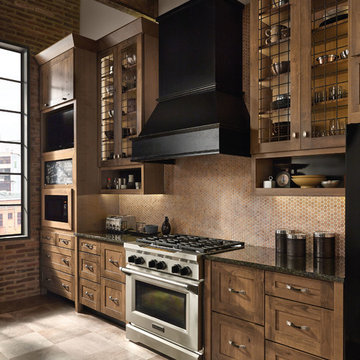
Built-in storage is critical when you have a kitchen that somebody is always using, about to use or cleaning up after using—and these cabinets are packed with solutions that make organization easy. (Rustic Alder cabinets in Husk Suede)
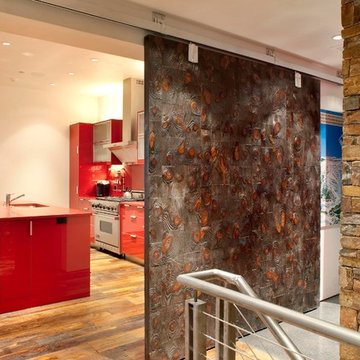
This small guest house is built into the side of the hill and opens up to majestic views of Vail Mountain. The living room cantilevers over the garage below and helps create the feeling of the room floating over the valley below. The house also features a green roof to help minimize the impacts on the house above.
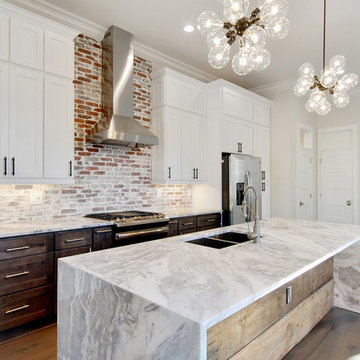
Réalisation d'une grande cuisine linéaire tradition avec un évier encastré, un placard à porte shaker, des portes de placard blanches, un plan de travail en quartz, une crédence rouge, une crédence en brique, un électroménager en acier inoxydable, un sol en bois brun, îlot, un sol marron et un plan de travail blanc.
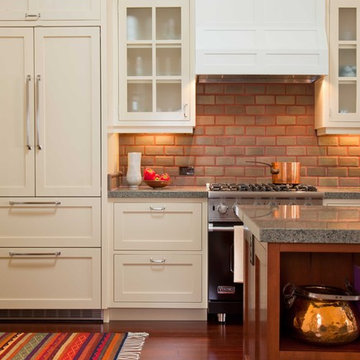
Photo by Ed Gohlich
Aménagement d'une grande cuisine linéaire classique fermée avec un placard à porte vitrée, un plan de travail en granite, des portes de placard beiges, une crédence rouge, une crédence en brique, un électroménager en acier inoxydable, parquet foncé, îlot et un sol marron.
Aménagement d'une grande cuisine linéaire classique fermée avec un placard à porte vitrée, un plan de travail en granite, des portes de placard beiges, une crédence rouge, une crédence en brique, un électroménager en acier inoxydable, parquet foncé, îlot et un sol marron.

A corroded pipe in the 2nd floor bathroom was the original prompt to begin extensive updates on this 109 year old heritage home in Elbow Park. This craftsman home was build in 1912 and consisted of scattered design ideas that lacked continuity. In order to steward the original character and design of this home while creating effective new layouts, we found ourselves faced with extensive challenges including electrical upgrades, flooring height differences, and wall changes. This home now features a timeless kitchen, site finished oak hardwood through out, 2 updated bathrooms, and a staircase relocation to improve traffic flow. The opportunity to repurpose exterior brick that was salvaged during a 1960 addition to the home provided charming new backsplash in the kitchen and walk in pantry.
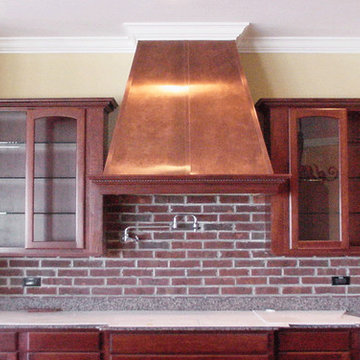
This polished copper hood is a project completed early 2008 in a residential property. Featuring custom dimensions, fabrication, welding and finishing, this hood showcases the Havens Metal Works capability in creating unforgettable custom kitchen masterpieces to exact specifications.
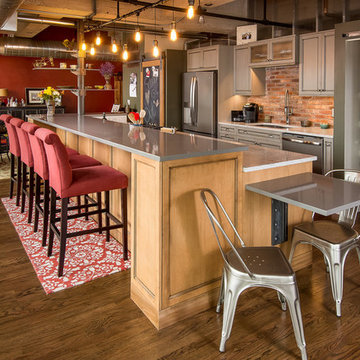
Silent Rivers Design+Build - Silestone Gris Expo - https://www.cosentino.com/colors/silestone/gris-expo/

Idée de décoration pour une cuisine américaine linéaire design de taille moyenne avec un évier encastré, un placard à porte plane, des portes de placard grises, un plan de travail en granite, une crédence rouge, une crédence en brique, un électroménager en acier inoxydable, îlot et un plan de travail gris.
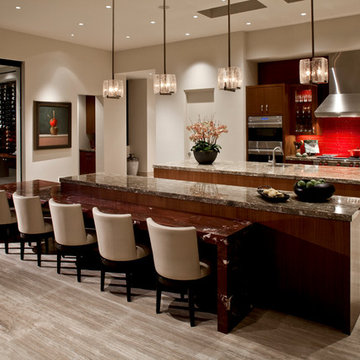
Cette photo montre une grande cuisine ouverte linéaire tendance en bois brun avec un placard à porte plane, plan de travail en marbre, une crédence rouge, une crédence en carreau de verre, un électroménager en acier inoxydable, 2 îlots, un évier 1 bac, un sol en travertin et un sol beige.
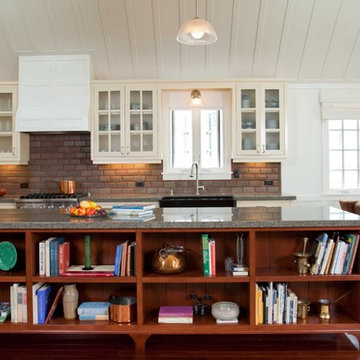
Photo by Ed Gohlich
Idée de décoration pour une grande cuisine américaine linéaire tradition avec un placard à porte vitrée, un plan de travail en granite, des portes de placard beiges, une crédence en carrelage métro, une crédence rouge, un électroménager en acier inoxydable, parquet foncé, îlot et un sol marron.
Idée de décoration pour une grande cuisine américaine linéaire tradition avec un placard à porte vitrée, un plan de travail en granite, des portes de placard beiges, une crédence en carrelage métro, une crédence rouge, un électroménager en acier inoxydable, parquet foncé, îlot et un sol marron.
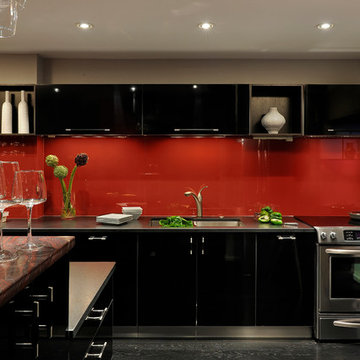
Arlington, Virginia Contemporary Kitchen
#JenniferGilmer
http://www.gilmerkitchens.com/
Photography by Bob Narod

Two toned blue kitchen. Hob in the island, handless design with concrete worktops. Elica hood disguised as a light fitting.
Idées déco pour une cuisine américaine linéaire moderne de taille moyenne avec un évier intégré, un placard à porte plane, des portes de placard bleues, un plan de travail en béton, une crédence rouge, une crédence en brique, un électroménager en acier inoxydable, sol en béton ciré, îlot, un sol gris et un plan de travail gris.
Idées déco pour une cuisine américaine linéaire moderne de taille moyenne avec un évier intégré, un placard à porte plane, des portes de placard bleues, un plan de travail en béton, une crédence rouge, une crédence en brique, un électroménager en acier inoxydable, sol en béton ciré, îlot, un sol gris et un plan de travail gris.
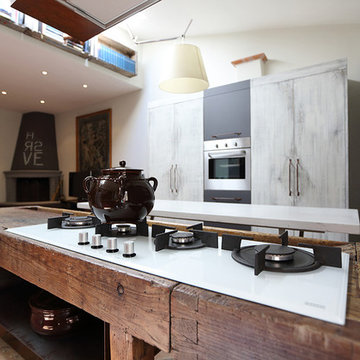
Stile Industriale e vintage per questo "loft" in pieno centro storico. Il nostro studio si è occupato di questo intervento che ha donato nuova vita ad un appartamento del centro storico di un paese toscano nei pressi di Firenze ed ha seguito la Committenza, una giovane coppia con due figli piccoli, fino al disegno di arredi e complementi su misura passando per la direzione dei lavori.
Legno, ferro e materiali di recupero sono stati il punto di partenza per il mood progettuale. Il piano dei fuichi è un vecchio tavolo da falegname riadattato, il mobile del bagno invece è stato realizzato modificando un vecchio attrezzo agricolo. Lo stesso dicasi per l'originale lampada del bagno. Progetto architettonico, interior design, lighting design, concept, home shopping e direzione del cantiere e direzione artistica dei lavori a cura di Rachele Biancalani Studio - Progetti e immagini coperti da Copyright All Rights reserved copyright © Rachele Biancalani - Foto Thomas Harris Photographer
Architectural project, direction, art direction, interior design, lighting design by Rachele Biancalani Studio. Project 2012 – Realizzation 2013-2015 (All Rights reserved copyright © Rachele Biancalani) - See more at: http://www.rachelebiancalani.com
Idées déco de cuisines linéaires avec une crédence rouge
2