Idées déco de cuisines linéaires
Trier par :
Budget
Trier par:Populaires du jour
1 - 20 sur 151 photos
1 sur 3
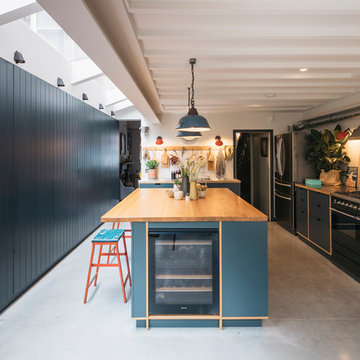
Kitchen space.
Photograph © Tim Crocker
Inspiration pour une cuisine américaine encastrable et linéaire design de taille moyenne avec un évier intégré, un placard à porte plane, des portes de placard bleues, un plan de travail en bois, une crédence beige, une crédence en carreau de porcelaine, sol en béton ciré, îlot et un sol gris.
Inspiration pour une cuisine américaine encastrable et linéaire design de taille moyenne avec un évier intégré, un placard à porte plane, des portes de placard bleues, un plan de travail en bois, une crédence beige, une crédence en carreau de porcelaine, sol en béton ciré, îlot et un sol gris.

Simon Kennedy
Cette photo montre une cuisine linéaire scandinave avec un placard à porte plane, des portes de placard bleues, un plan de travail en bois, une crédence bleue, parquet clair et îlot.
Cette photo montre une cuisine linéaire scandinave avec un placard à porte plane, des portes de placard bleues, un plan de travail en bois, une crédence bleue, parquet clair et îlot.

Our client chose platinum blue matt and oak effect cashmere grey doors to help create a bright airy space. Clever storage solutions were key to this design, as we tried to come up with many storage options to help with the family's needs. The long, island is a bold statement within the room, as the two separate islands are connected by a simple, solid wood worktop, making the design unique. The mix-match of colours and materials work really well within the space and really show off the clients personality.

On the first floor, the kitchen and living area (with associate Luigi enjoying the sun) is again linked to a large deck through bi-parting glass doors. Ipe is a common choice for decks, but here, the material flows directly inside, at the same level and using the same details, so deck and interior feel like one large space. Note too that the deck railings, constructed using thin, galvanized steel members, allow the eye to travel right through to the view beyond.
On the first floor, the kitchen and living area (with associate Luigi enjoying the sun) is again linked to a large deck through bi-parting glass doors. Ipe is a common choice for decks, but here, the material flows directly inside, at the same level and using the same details, so deck and interior feel like one large space. Note too that the deck railings, constructed using thin, galvanized steel members, allow the eye to travel right through to the view beyond.

Réalisation d'une grande cuisine américaine linéaire minimaliste en bois brun avec un placard à porte shaker, un électroménager en acier inoxydable, un évier 2 bacs, un plan de travail en zinc, une crédence blanche, un sol en bois brun, îlot et un sol marron.
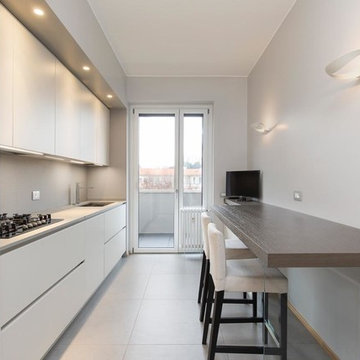
Cette image montre une cuisine linéaire design fermée avec un placard à porte plane, des portes de placard blanches, un évier encastré, une crédence grise, un sol gris et un plan de travail gris.
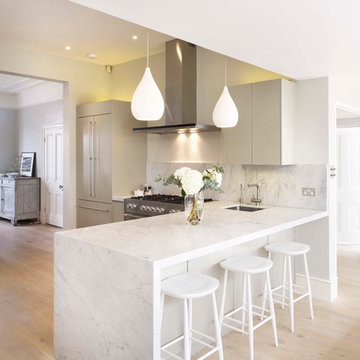
Idée de décoration pour une cuisine linéaire design avec un évier 1 bac, un placard à porte plane, parquet clair, plan de travail en marbre et une péninsule.
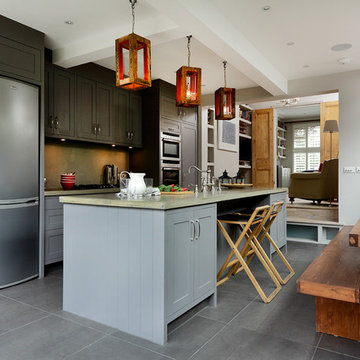
CABINETRY: The Bovingdon kitchen in solid oak, oak veneer and tulipwood, Cue & Co of London, hand-painted in Dark Lead, Little Greene LIGHTING: The Small Lucent Lantern, Cue & Co of London APPLIANCES: Ovens, extractor hood, hob; all Neff; fridge-freezer, Zanussi WORK SURFACES: Polished concrete, Cue & Co of London SPLASHBACK: Polished Venetian plaster, Cue & Co of London SINK: Claron 700-U sink, Blanco TAP Provence two hole mixer with lever handles, Perrin & Rowe SHELF: Library Shelf Light II in reclaimed timber and hand-painted in a distressed finish, Cue & Co of London FREESTANDING CUPBOARD: Shaker-style Bovingdon Boiler Dresser in reclaimed timber with a hand-painted finish, Cue & Co of London SEATING: Handmade bench and bar stools, Cue & Co of London DINING TABLE: Solid wood Dining Table II from the Repast collection, Cue & Co of London
Cue & Co of London kitchens start from £35,000

Réalisation d'une cuisine américaine linéaire champêtre de taille moyenne avec un évier 1 bac, des portes de placard blanches, plan de travail en marbre, un électroménager en acier inoxydable, un sol en bois brun, une péninsule, un placard avec porte à panneau surélevé, une crédence bleue et une crédence en céramique.

Exemple d'une cuisine ouverte linéaire et bicolore tendance de taille moyenne avec un placard avec porte à panneau surélevé, un électroménager en acier inoxydable, un évier encastré, des portes de placard blanches, un plan de travail en granite, une crédence multicolore, un sol en ardoise, îlot et une crédence en ardoise.
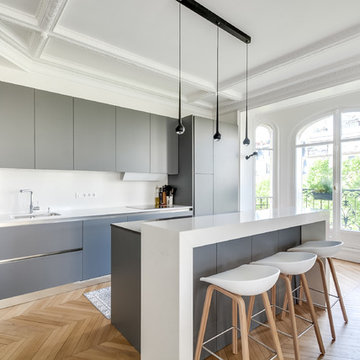
Idée de décoration pour une grande cuisine américaine linéaire, encastrable et grise et blanche design avec un évier encastré, un placard à porte plane, des portes de placard grises, une crédence blanche, parquet clair et îlot.

We opened up a small galley kitchen, a small dining room, and a family room into one living space.
Project by Portland interior design studio Jenni Leasia Interior Design. Also serving Lake Oswego, West Linn, Vancouver, Sherwood, Camas, Oregon City, Beaverton, and the whole of Greater Portland.
For more about Jenni Leasia Interior Design, click here: https://www.jennileasiadesign.com/
To learn more about this project, click here:
https://www.jennileasiadesign.com/dunthorpe-kitchen-renovation
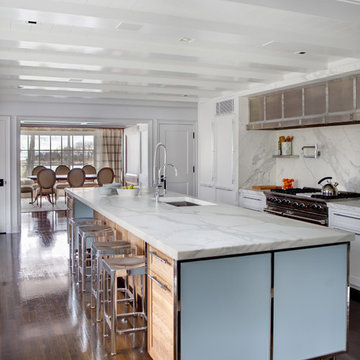
The kitchen was left as open as possible so that the view of the water could be accessible from the family room through the kitchen and out of the large bow window in the dining room. This kitchen’s clean contemporary lines stand in contrast to the homes otherwise traditional framework.
Photographed by: Rana Faure

The kitchen is as minimalist as the rest of the house. A metal mesh curtain provides a subtle division between work and living areas. The curtain is retractable and stores out of the way in a wall pocket when not is use.
Photo: Ben Rahn
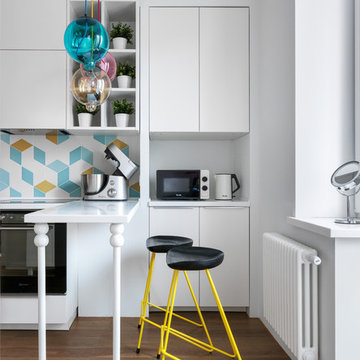
Idées déco pour une cuisine linéaire contemporaine fermée avec un placard à porte plane, des portes de placard blanches, une crédence multicolore, une crédence en carreau de ciment, un électroménager noir, un sol en bois brun, une péninsule, un plan de travail blanc et un sol marron.
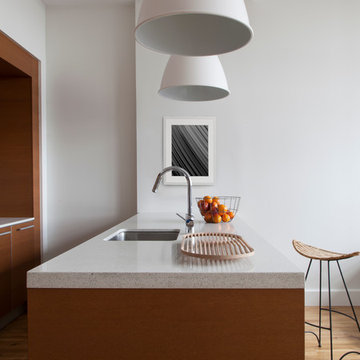
Notable decor elements include: Tom Dixon for Cappellini Morrison wicker barstools, Bestlite BL9XL Pendant Extra Large
Photography by: Francesco Bertocci
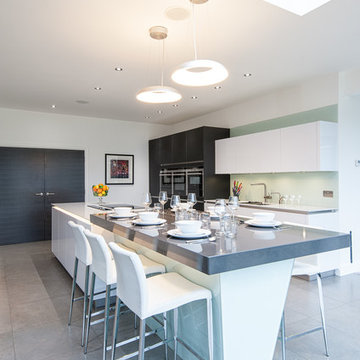
Brief:
The main concerns for our client were to create a family friendly entertaining space with plenty of storage. They had a clear idea of colour scheme but needed help to plan and select the appropriate finish and style.
Collection:
Urban Style with white gloss and satin black handle-less units. Silestone white quartz worktop and grey quartz breakfast bar.
Solution:
Space was not an issue in this comfortably sized kitchen/dining room. Our designers worked with our client to give them a multi-functional space that is perfect for the serious cook, the entertainer and the family.
LED lighting under the worktops, in the channel handles and under the breakfast bar add a sophisticated touch whilst softening the effect of the large kitchen island.
Having a durable Silestone quartz breakfast bar means it will last for years to come - and means that the cook is never isolated from the party.
Our client said:
"We didn't need to go anywhere else, we went straight to Urban Myth"
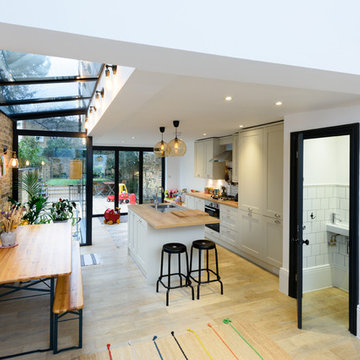
Réalisation d'une cuisine américaine linéaire design de taille moyenne avec un évier encastré, un placard à porte shaker, des portes de placards vertess, un électroménager en acier inoxydable, parquet clair, îlot, un sol beige et plafond verrière.
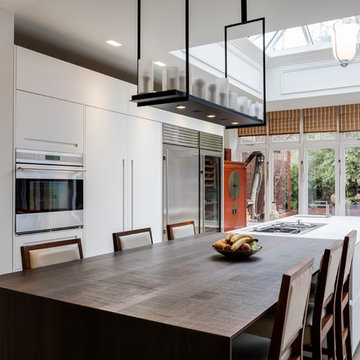
Kitchen with a single line of tall units, a concealed breakfast bar, wine fridge and American fridge. Build in units and a large island with ceramic worktop. Integrated extractor and a dark wood breakfast bar. Wolf appliances. Wood effect porcelain tiles on the floor.
Photo by Chris Snook
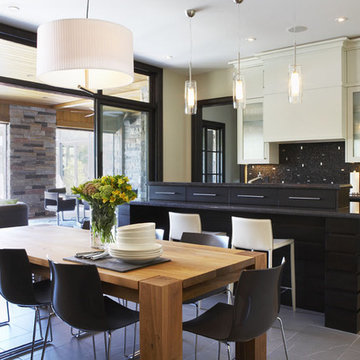
Photographer: Michael Graydon
Exemple d'une grande cuisine américaine linéaire moderne avec un placard à porte vitrée, une crédence multicolore, une crédence en mosaïque, des portes de placard blanches, un électroménager en acier inoxydable et îlot.
Exemple d'une grande cuisine américaine linéaire moderne avec un placard à porte vitrée, une crédence multicolore, une crédence en mosaïque, des portes de placard blanches, un électroménager en acier inoxydable et îlot.
Idées déco de cuisines linéaires
1