Idées déco de cuisines marrons avec des portes de placard marrons
Trier par :
Budget
Trier par:Populaires du jour
121 - 140 sur 7 986 photos
1 sur 3
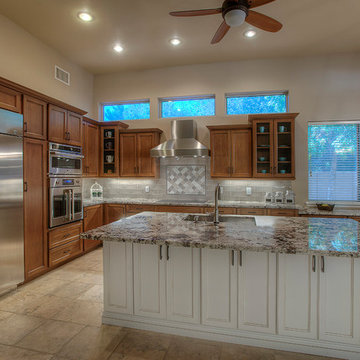
Inspiration pour une grande cuisine américaine traditionnelle en L avec un évier encastré, un placard à porte shaker, des portes de placard marrons, un plan de travail en granite, une crédence grise, une crédence en carreau de verre, un électroménager en acier inoxydable, un sol en travertin, îlot, un sol beige et un plan de travail multicolore.
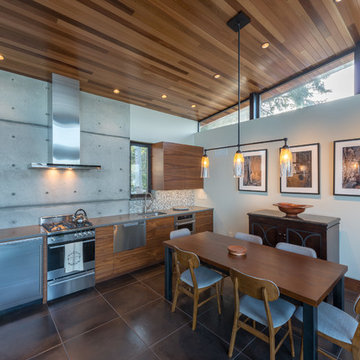
Dining room /kitchen
Photography by Lucas Henning.
Aménagement d'une cuisine américaine linéaire moderne de taille moyenne avec un évier encastré, un placard à porte plane, des portes de placard marrons, une crédence grise, une crédence en carreau de verre, un électroménager en acier inoxydable, un sol en carrelage de porcelaine, aucun îlot, un sol beige, un plan de travail gris et un plan de travail en surface solide.
Aménagement d'une cuisine américaine linéaire moderne de taille moyenne avec un évier encastré, un placard à porte plane, des portes de placard marrons, une crédence grise, une crédence en carreau de verre, un électroménager en acier inoxydable, un sol en carrelage de porcelaine, aucun îlot, un sol beige, un plan de travail gris et un plan de travail en surface solide.

The original historical home had very low ceilings and limited views and access to the deck and pool. By relocating the laundry to a new mud room (see other images in this project) we were able to open the views and space to the back yard. By lowering the floor into the basement creating a small step down from the front dining room, we were able to gain more head height. Additionally, adding a coffered ceiling, we disguised the structure while offering slightly more height in between the structure members. While this job was an exercise in structural gymnastics, the results are a clean, open and functional space for today living while honoring the historic nature and proportions of the home.
Kubilus Photo
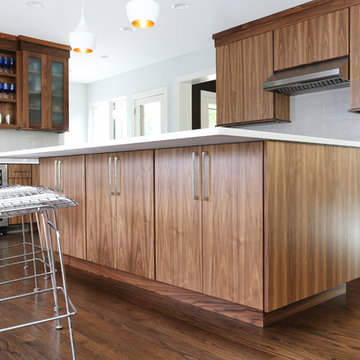
This large island has hidden storage to organize seasonal items and serving ware. To guarantee that guests do not bump their knees on the drawers, the island features a large overhang. This guarantees enough clearance to sit comfortably.
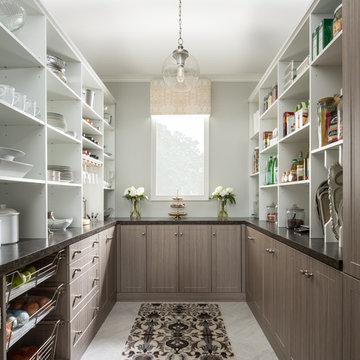
This modern pantry is built in our driftwood finish with shaker door and drawer profile. Shelves are set off in contrasted in Arctic White.
Cette image montre une grande arrière-cuisine minimaliste en U avec un placard à porte shaker, des portes de placard marrons, un plan de travail en granite, un sol en carrelage de porcelaine et un plan de travail bleu.
Cette image montre une grande arrière-cuisine minimaliste en U avec un placard à porte shaker, des portes de placard marrons, un plan de travail en granite, un sol en carrelage de porcelaine et un plan de travail bleu.
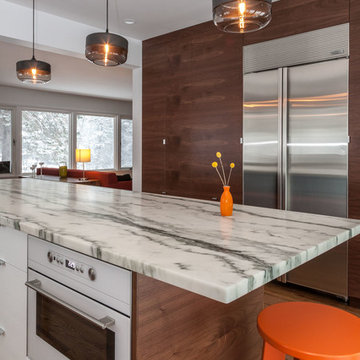
Semihandmade Walnut IKEA Kitchen in Duluth, MN. Additional doors are IKEA Abstrakt. Stools by Loll Designs. All photos by Susan Maguire.
Réalisation d'une grande cuisine américaine design en U avec un évier encastré, un placard à porte plane, des portes de placard marrons, plan de travail en marbre, un électroménager en acier inoxydable, parquet clair, îlot, une crédence blanche et une crédence en carrelage métro.
Réalisation d'une grande cuisine américaine design en U avec un évier encastré, un placard à porte plane, des portes de placard marrons, plan de travail en marbre, un électroménager en acier inoxydable, parquet clair, îlot, une crédence blanche et une crédence en carrelage métro.
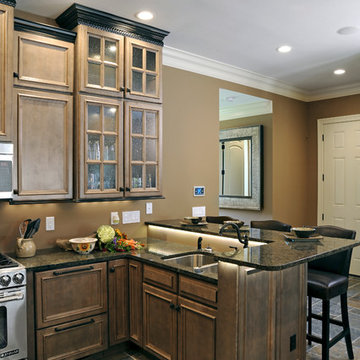
Inspiration pour une petite cuisine ouverte encastrable traditionnelle en L avec un placard à porte affleurante, des portes de placard marrons, un plan de travail en granite, un sol en ardoise et une péninsule.
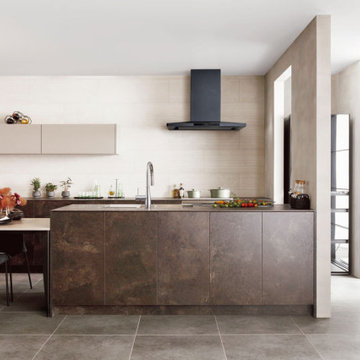
Aménagement d'une cuisine américaine parallèle moderne avec un évier encastré, un placard à porte affleurante, des portes de placard marrons, un plan de travail en stratifié, une crédence blanche, une crédence en céramique, aucun îlot, un sol gris et un plan de travail marron.

"During" photo shows both Create Good Sinks workstation sinks and faucets, oversized pendant lights, black and white quartz countertops.
Cette image montre une grande cuisine américaine bohème en L avec un évier 1 bac, un placard à porte shaker, des portes de placard marrons, un plan de travail en quartz modifié, une crédence verte, une crédence en céramique, un électroménager en acier inoxydable, parquet peint, îlot, un sol jaune et plan de travail noir.
Cette image montre une grande cuisine américaine bohème en L avec un évier 1 bac, un placard à porte shaker, des portes de placard marrons, un plan de travail en quartz modifié, une crédence verte, une crédence en céramique, un électroménager en acier inoxydable, parquet peint, îlot, un sol jaune et plan de travail noir.
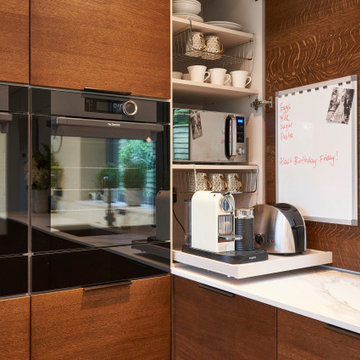
This stunning project in Cultra, County Down marries both form and function in one beautiful open plan space.
Although it may look minimalist, this is a family home that has all the usual paraphernalia which is cleverly hidden with practical storage solutions.
The project, in collaboration with J'Adore Decor uses beautiful cross-grained wedge doors, hardwood flooring and luxurious Silestone work surfaces.
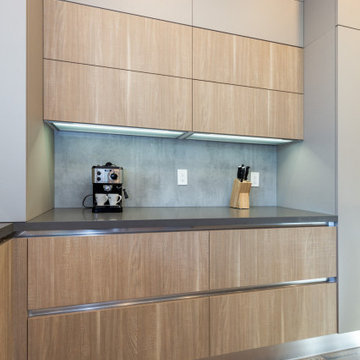
Base cabinets from the Aran Cucine Erika collection in Oak Bruges Tranche, wall and tall cabinets in Erika Fenix Zinco. Wall cabinets over the coffee area with built-in LED lighting. C-channel aluminum handles and aluminum toe kick. Textured back panel in Beton. Countertops fabricated and installed by Bay StoneWorks. Appliances from Thermador.
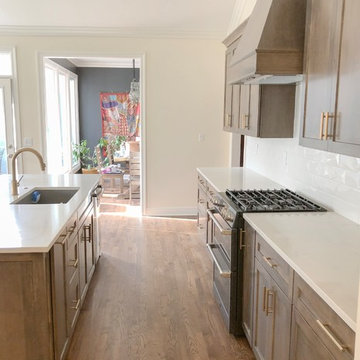
Slight change in this floor plan made a big difference. Refrigerator replaced the pantry which replaced a desk while stealing space from the laundry room behind it. This gave way to a lot of counter-space and nice symmetry on the main wall. Custom cabinetry in a custom client selected color, 3D style subway tile, and brass finishes are a few special features in this remodel.
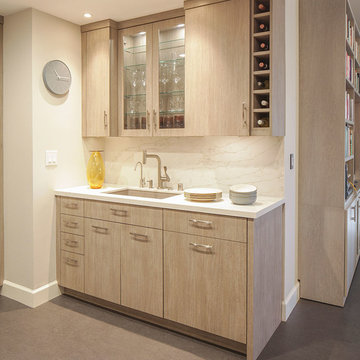
Francis Combes
Exemple d'une petite cuisine encastrable tendance en U fermée avec un évier encastré, un placard à porte plane, des portes de placard marrons, un plan de travail en quartz modifié, une crédence blanche, une crédence en dalle de pierre, un sol en linoléum, aucun îlot, un sol gris et un plan de travail blanc.
Exemple d'une petite cuisine encastrable tendance en U fermée avec un évier encastré, un placard à porte plane, des portes de placard marrons, un plan de travail en quartz modifié, une crédence blanche, une crédence en dalle de pierre, un sol en linoléum, aucun îlot, un sol gris et un plan de travail blanc.
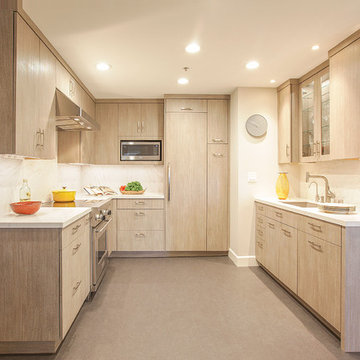
Francis Combes
Cette photo montre une petite cuisine encastrable tendance en U fermée avec un évier encastré, un placard à porte plane, des portes de placard marrons, un plan de travail en quartz modifié, une crédence blanche, une crédence en dalle de pierre, un sol en linoléum, aucun îlot, un sol gris et un plan de travail blanc.
Cette photo montre une petite cuisine encastrable tendance en U fermée avec un évier encastré, un placard à porte plane, des portes de placard marrons, un plan de travail en quartz modifié, une crédence blanche, une crédence en dalle de pierre, un sol en linoléum, aucun îlot, un sol gris et un plan de travail blanc.

Inspiration pour une grande cuisine ouverte linéaire traditionnelle avec un évier 2 bacs, un placard avec porte à panneau encastré, des portes de placard marrons, un plan de travail en granite, un électroménager en acier inoxydable, un sol en travertin, îlot, une crédence marron, une crédence en carrelage de pierre, un sol marron et un plan de travail multicolore.
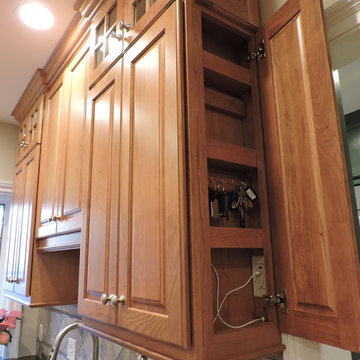
Hidden message/charging station on the side of a cabinet
Cette image montre une cuisine traditionnelle avec un placard avec porte à panneau surélevé, des portes de placard marrons, parquet clair et un sol beige.
Cette image montre une cuisine traditionnelle avec un placard avec porte à panneau surélevé, des portes de placard marrons, parquet clair et un sol beige.
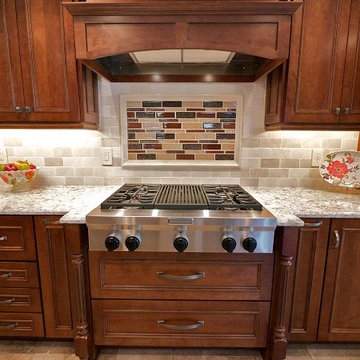
TVPG
Idée de décoration pour une cuisine américaine parallèle méditerranéenne de taille moyenne avec un évier encastré, un placard avec porte à panneau surélevé, une crédence en carrelage métro, un électroménager en acier inoxydable, aucun îlot, des portes de placard marrons, un plan de travail en granite, une crédence beige et un sol en calcaire.
Idée de décoration pour une cuisine américaine parallèle méditerranéenne de taille moyenne avec un évier encastré, un placard avec porte à panneau surélevé, une crédence en carrelage métro, un électroménager en acier inoxydable, aucun îlot, des portes de placard marrons, un plan de travail en granite, une crédence beige et un sol en calcaire.
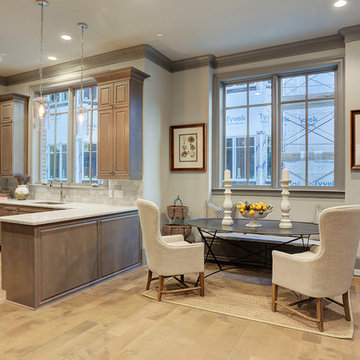
Cadogan Place is a 12-unit gated community developed by Rohe and Wright Builders in Houston's River Oaks area, and inspired by the Belmond Cadogan Hotel in London.
Photo by TK Images
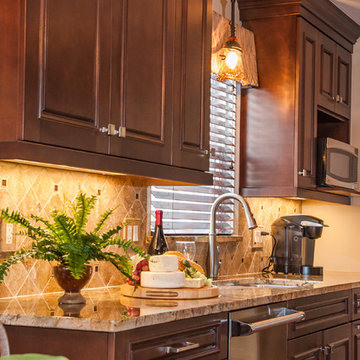
Designed by Justin Sharer
Custom Window Treatments designed by Bethann Gerlach, ASID
Photos by Besek Photography
Idée de décoration pour une cuisine américaine parallèle tradition avec un évier encastré, un placard avec porte à panneau surélevé, des portes de placard marrons, un plan de travail en granite, une crédence marron, une crédence en carrelage de pierre et un électroménager en acier inoxydable.
Idée de décoration pour une cuisine américaine parallèle tradition avec un évier encastré, un placard avec porte à panneau surélevé, des portes de placard marrons, un plan de travail en granite, une crédence marron, une crédence en carrelage de pierre et un électroménager en acier inoxydable.
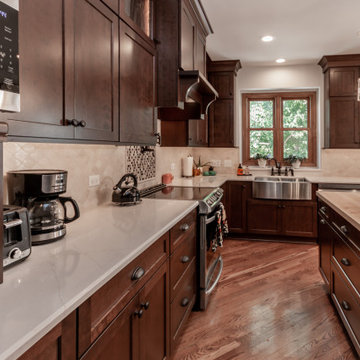
Réalisation d'une grande cuisine américaine tradition en L avec un évier de ferme, un placard à porte shaker, des portes de placard marrons, un plan de travail en quartz modifié, une crédence beige, une crédence en marbre, un électroménager en acier inoxydable, un sol en bois brun, îlot, un sol marron et un plan de travail beige.
Idées déco de cuisines marrons avec des portes de placard marrons
7