Idées déco de cuisines marrons avec des portes de placard marrons
Trier par :
Budget
Trier par:Populaires du jour
81 - 100 sur 7 986 photos
1 sur 3
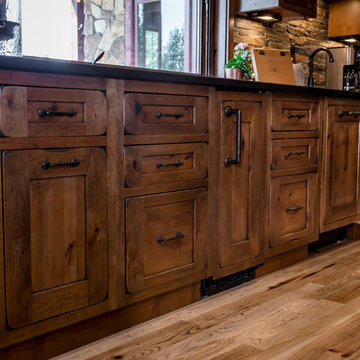
Builder | Thin Air Construction
Electrical Contractor- Shadow Mtn. Electric
Photography | Jon Kohlwey
Designer | Tara Bender
Starmark Cabinetry
Cette photo montre une grande cuisine ouverte montagne en U avec un évier posé, un placard à porte shaker, des portes de placard marrons, un plan de travail en granite, un électroménager en acier inoxydable, un sol en bois brun, îlot et un sol marron.
Cette photo montre une grande cuisine ouverte montagne en U avec un évier posé, un placard à porte shaker, des portes de placard marrons, un plan de travail en granite, un électroménager en acier inoxydable, un sol en bois brun, îlot et un sol marron.
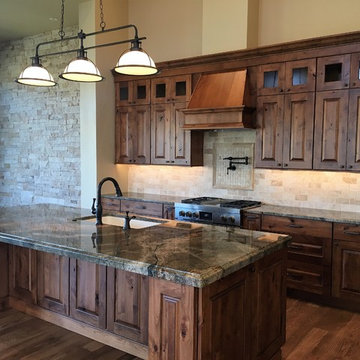
Woodland Cabinetry Rustic Kitchen
Aménagement d'une grande cuisine montagne en L avec un évier encastré, un placard avec porte à panneau surélevé, des portes de placard marrons, un plan de travail en granite, une crédence beige, une crédence en terre cuite, un électroménager en acier inoxydable, un sol en bois brun et îlot.
Aménagement d'une grande cuisine montagne en L avec un évier encastré, un placard avec porte à panneau surélevé, des portes de placard marrons, un plan de travail en granite, une crédence beige, une crédence en terre cuite, un électroménager en acier inoxydable, un sol en bois brun et îlot.
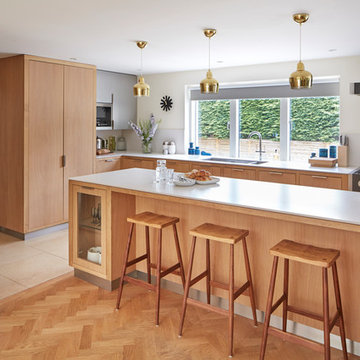
David Parmiter
Aménagement d'une cuisine ouverte classique en L de taille moyenne avec un placard à porte plane, des portes de placard marrons, une crédence grise, un électroménager noir, un sol en bois brun, îlot et un sol marron.
Aménagement d'une cuisine ouverte classique en L de taille moyenne avec un placard à porte plane, des portes de placard marrons, une crédence grise, un électroménager noir, un sol en bois brun, îlot et un sol marron.
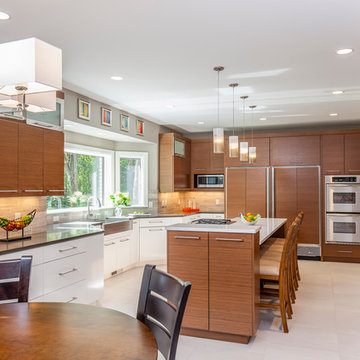
A newly retired couple had purchased their 1989 home because it offered everything they needed on one level. He loved that the house was right on the Mississippi River with access for docking a boat. She loved that there was two bedrooms on the Main Level, so when the grandkids came to stay, they had their own room.
The dark, traditional style kitchen with wallpaper and coffered ceiling felt closed off from the adjacent Dining Room and Family Room. Although the island was large, there was no place for seating. We removed the peninsula and reconfigured the kitchen to create a more functional layout that includes 9-feet of 18-inch deep pantry cabinets The new island has seating for four and is orientated to the window that overlooks the back yard and river. Flat-paneled cabinets in a combination of horizontal wood and semi-gloss white paint add to the modern, updated look. A large format tile (24” x 24”) runs throughout the kitchen and into the adjacent rooms for a continuous, monolithic look.
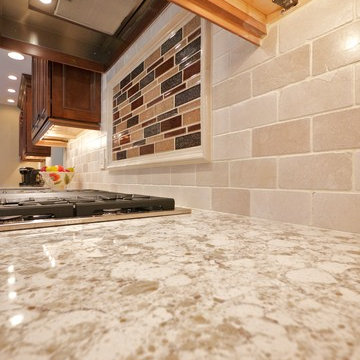
Jason Sanders
Inspiration pour une cuisine américaine parallèle méditerranéenne de taille moyenne avec un évier encastré, un placard avec porte à panneau surélevé, une crédence en carrelage métro, un électroménager en acier inoxydable, aucun îlot, des portes de placard marrons, un plan de travail en granite, une crédence beige et un sol en calcaire.
Inspiration pour une cuisine américaine parallèle méditerranéenne de taille moyenne avec un évier encastré, un placard avec porte à panneau surélevé, une crédence en carrelage métro, un électroménager en acier inoxydable, aucun îlot, des portes de placard marrons, un plan de travail en granite, une crédence beige et un sol en calcaire.
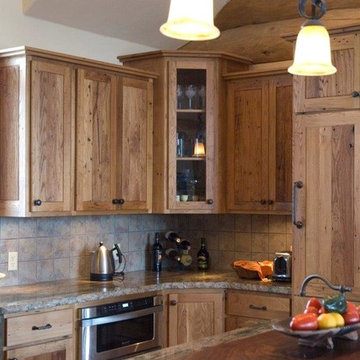
Cette image montre une grande cuisine américaine chalet en U avec îlot, un placard avec porte à panneau surélevé, un électroménager en acier inoxydable, un évier posé, des portes de placard marrons, un plan de travail en bois, une crédence beige et une crédence en céramique.
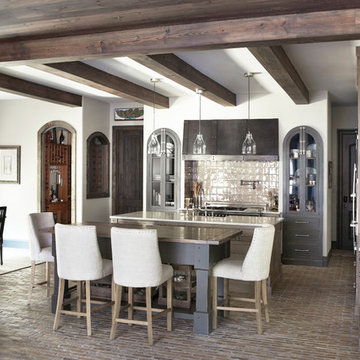
Cette photo montre une cuisine américaine chic avec des portes de placard marrons, un sol en brique et îlot.
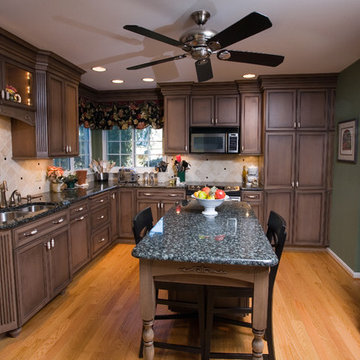
Exemple d'une cuisine chic avec un évier 2 bacs, un placard avec porte à panneau encastré, des portes de placard marrons et une crédence beige.
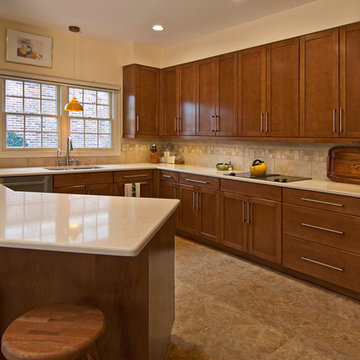
The beauty of a pull-and-replace remodel is that it's like a facelift for your kitchen! This update includes all new maple cabinets with a Nutmeg stained finish, Armstrong, Alterna vinyl flooring with Driftwood grout, a SileStone countertop in Tigris Sand and a Laufen Monte Bellow ceramic tile backsplash in Taupe, with 3" accent pieces for a decorative band. This kitchen overlooks a refreshed breakfast room and connects to the garage via a new mudroom.
Photo by Toby Weiss for Mosby Building Arts.
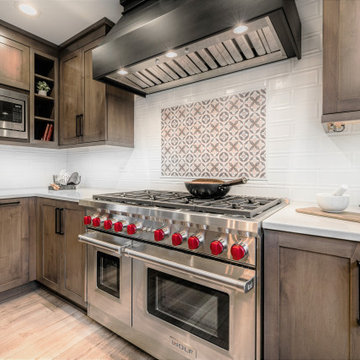
Completely updated with extra storage options.
Cette photo montre une cuisine américaine chic en U de taille moyenne avec un évier de ferme, un placard à porte shaker, des portes de placard marrons, un plan de travail en quartz modifié, une crédence blanche, une crédence en carreau de porcelaine, un électroménager en acier inoxydable, un sol en vinyl, îlot, un sol marron et un plan de travail blanc.
Cette photo montre une cuisine américaine chic en U de taille moyenne avec un évier de ferme, un placard à porte shaker, des portes de placard marrons, un plan de travail en quartz modifié, une crédence blanche, une crédence en carreau de porcelaine, un électroménager en acier inoxydable, un sol en vinyl, îlot, un sol marron et un plan de travail blanc.
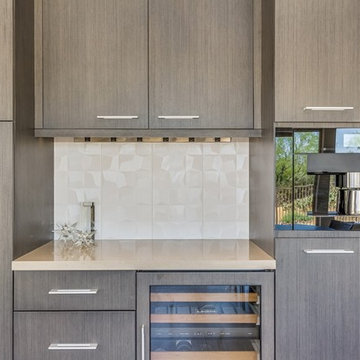
The home was a very outdated Southwest style with Aztec architectural elements, and it was time for a transformation to the beautiful modern style you see now. We ripped out all the flooring throughout, squared off and removed a lot of the Aztec styled elements in the home, redesigned the fireplace and opened up the kitchen. In the kitchen, we opened up a wall that made the kitchen feel very closed in, allowing us room to make a more linear and open kitchen. Opening up the kitchen and its new layout allowed us to create a large accent island that is truly a statement piece. Our clients hand selected every finish you see, including the rare quartzite that has beautiful pops of purple and waterfall edges. To create some contrast, the island has a pretty neutral taupe acrylic cabinetry and the perimeter has textured laminate cabinets with a fun white geometric backsplash. Our clients use their TV in their kitchen, so we created a custom built in just for their TV on the backwall. For the fireplace to now match the homes new style, we reshaped it to have sleek lines and had custom metal pieces acid washed for the center with stacked stone on the sides for texture. Enjoy!
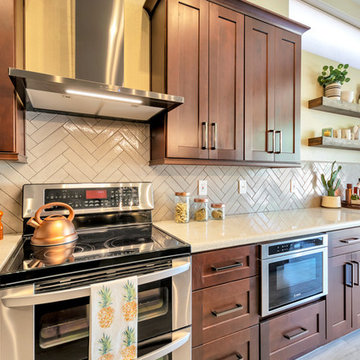
After removing the soffits, island and old cabinets, we were able to install all new beautiful java shaker style cabinets, a Grey Glazed Brick backsplash in a herringbone pattern and create a new rectangular island where we patched in the existing Aequa Cirrus wood look tile for a seamless finish. The perimeter cabinets are topped with Bianco Montana Granite and the large new island is topped with a beautiful Bianco Romano Supreme Granite. Finally, the fixtures complete this kitchen with the stunning new Park Harbor “Hillpoint” Linear Pendant, Black Stainless Steel wall mount range hood, Café Brown “Grandis” single bowl sink and the Stainless Steel pull out spray Kitchen faucet!
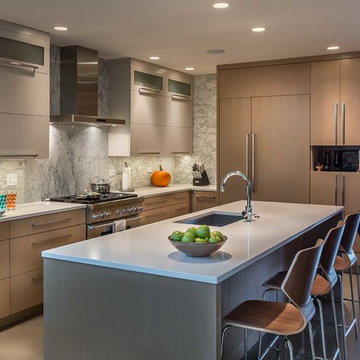
Kitchen
Photo: Van Inwegen Digital Arts
Inspiration pour une cuisine ouverte encastrable design en L de taille moyenne avec un évier encastré, un placard à porte plane, des portes de placard marrons, un plan de travail en verre recyclé, une crédence grise, une crédence en dalle de pierre, sol en béton ciré et îlot.
Inspiration pour une cuisine ouverte encastrable design en L de taille moyenne avec un évier encastré, un placard à porte plane, des portes de placard marrons, un plan de travail en verre recyclé, une crédence grise, une crédence en dalle de pierre, sol en béton ciré et îlot.
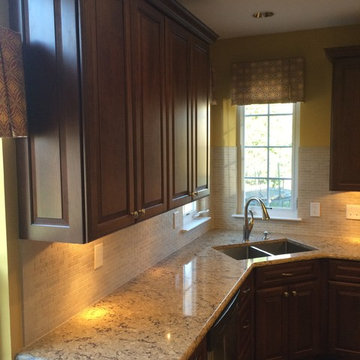
Kitchens and Baths by Cardigan
1 x 3 Dessert Tile Backsplash
Cette image montre une grande cuisine américaine traditionnelle en L avec un évier 2 bacs, un placard avec porte à panneau surélevé, des portes de placard marrons, un plan de travail en surface solide, une crédence beige et une crédence en carrelage de pierre.
Cette image montre une grande cuisine américaine traditionnelle en L avec un évier 2 bacs, un placard avec porte à panneau surélevé, des portes de placard marrons, un plan de travail en surface solide, une crédence beige et une crédence en carrelage de pierre.
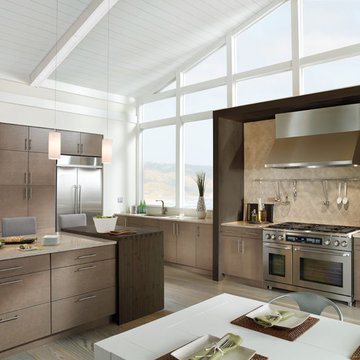
Cette photo montre une cuisine américaine linéaire tendance avec un placard à porte plane, des portes de placard marrons, une crédence beige, un électroménager en acier inoxydable, une crédence en carrelage de pierre, un évier encastré, un plan de travail en quartz modifié, un sol en carrelage de porcelaine et îlot.
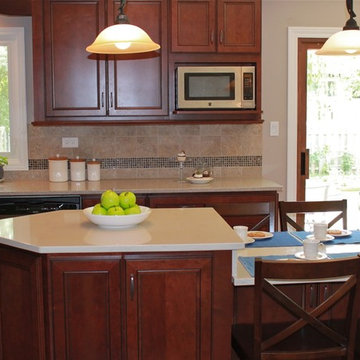
Idée de décoration pour une cuisine américaine tradition en U de taille moyenne avec un placard avec porte à panneau encastré, des portes de placard marrons, une crédence noire, une crédence en mosaïque, un électroménager noir, un sol en bois brun, îlot, un plan de travail en surface solide et un évier encastré.
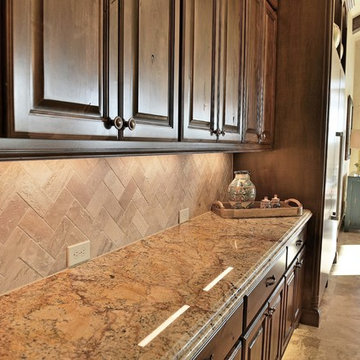
Cette photo montre une grande cuisine ouverte parallèle méditerranéenne avec un placard avec porte à panneau surélevé, des portes de placard marrons, un plan de travail en granite, une crédence beige, une crédence en carrelage de pierre, un électroménager en acier inoxydable, un sol en travertin, 2 îlots et un sol beige.
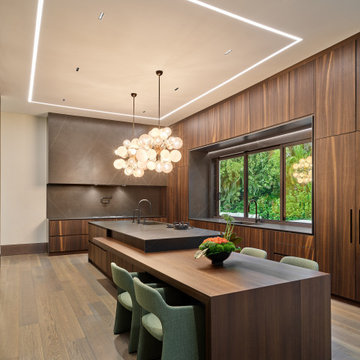
Amir Ilin, from Kuche+Cucina collaborated on this Bal Harbor, FL. kitchen, with Susan Strauss, from Susan Strauss Designs.
They selected DOCA dark stained white oak doors and Neolith porcelain counters and backsplashes.
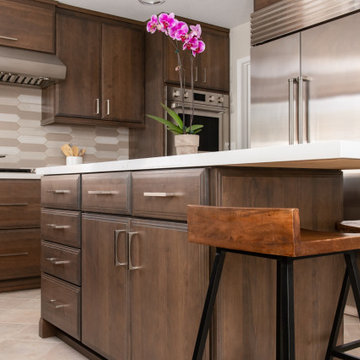
This kitchen remodel has an island with built-in cabinetry for maximum storage. In the cabinets are also pull-out drawers for easy access.
Idée de décoration pour une cuisine américaine tradition en U de taille moyenne avec un placard à porte shaker, des portes de placard marrons, un plan de travail en quartz modifié, une crédence beige, une crédence en carreau de porcelaine, un électroménager en acier inoxydable, îlot et un plan de travail blanc.
Idée de décoration pour une cuisine américaine tradition en U de taille moyenne avec un placard à porte shaker, des portes de placard marrons, un plan de travail en quartz modifié, une crédence beige, une crédence en carreau de porcelaine, un électroménager en acier inoxydable, îlot et un plan de travail blanc.
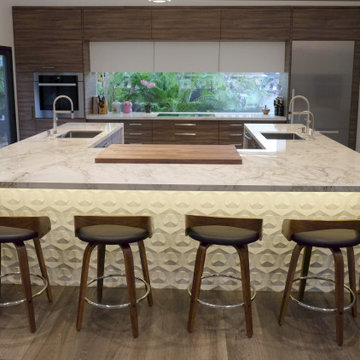
Modern kitchen with mainly walnut veneer and flip up painted glass doors (over window)
Exemple d'une grande cuisine américaine tendance en U avec un placard à porte plane, des portes de placard marrons, un plan de travail en quartz modifié, un électroménager en acier inoxydable, îlot, un sol marron et un plan de travail blanc.
Exemple d'une grande cuisine américaine tendance en U avec un placard à porte plane, des portes de placard marrons, un plan de travail en quartz modifié, un électroménager en acier inoxydable, îlot, un sol marron et un plan de travail blanc.
Idées déco de cuisines marrons avec des portes de placard marrons
5