Idées déco de cuisines marrons avec îlots
Trier par :
Budget
Trier par:Populaires du jour
101 - 120 sur 279 995 photos
1 sur 3
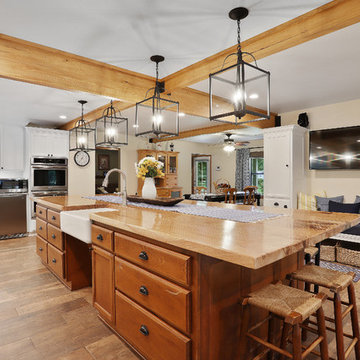
Something that has resplendence is gorgeous in a grand and brilliant way. We were asked to design a kitchen that looked beautiful, accommodated large family gatherings, functioned as a cooks' kitchen should, and met a very real need for accessibility. Larger than normal space between cabinets was needed for wheel chair accessibility, as well as sinks that allow for roll up use. This design was accomplished by taking in the original carport, which had been replaced prior by a larger parking space (which can be seen through the windows in the keeping area). By adding white cabinetry to brighten the space, a warm and welcoming feel was achieved without overwhelming the pallet with dark stains. The results speak for themselves.

photography by Jennifer Hughes
Cette photo montre une grande cuisine américaine nature en L avec un évier de ferme, des portes de placard blanches, un plan de travail en quartz modifié, une crédence blanche, une crédence en carrelage métro, un électroménager en acier inoxydable, parquet foncé, îlot, un sol marron, un plan de travail blanc et un placard à porte shaker.
Cette photo montre une grande cuisine américaine nature en L avec un évier de ferme, des portes de placard blanches, un plan de travail en quartz modifié, une crédence blanche, une crédence en carrelage métro, un électroménager en acier inoxydable, parquet foncé, îlot, un sol marron, un plan de travail blanc et un placard à porte shaker.

This 1902 San Antonio home was beautiful both inside and out, except for the kitchen, which was dark and dated. The original kitchen layout consisted of a breakfast room and a small kitchen separated by a wall. There was also a very small screened in porch off of the kitchen. The homeowners dreamed of a light and bright new kitchen and that would accommodate a 48" gas range, built in refrigerator, an island and a walk in pantry. At first, it seemed almost impossible, but with a little imagination, we were able to give them every item on their wish list. We took down the wall separating the breakfast and kitchen areas, recessed the new Subzero refrigerator under the stairs, and turned the tiny screened porch into a walk in pantry with a gorgeous blue and white tile floor. The french doors in the breakfast area were replaced with a single transom door to mirror the door to the pantry. The new transoms make quite a statement on either side of the 48" Wolf range set against a marble tile wall. A lovely banquette area was created where the old breakfast table once was and is now graced by a lovely beaded chandelier. Pillows in shades of blue and white and a custom walnut table complete the cozy nook. The soapstone island with a walnut butcher block seating area adds warmth and character to the space. The navy barstools with chrome nailhead trim echo the design of the transoms and repeat the navy and chrome detailing on the custom range hood. A 42" Shaws farmhouse sink completes the kitchen work triangle. Off of the kitchen, the small hallway to the dining room got a facelift, as well. We added a decorative china cabinet and mirrored doors to the homeowner's storage closet to provide light and character to the passageway. After the project was completed, the homeowners told us that "this kitchen was the one that our historic house was always meant to have." There is no greater reward for what we do than that.

Our clients are seasoned home renovators. Their Malibu oceanside property was the second project JRP had undertaken for them. After years of renting and the age of the home, it was becoming prevalent the waterfront beach house, needed a facelift. Our clients expressed their desire for a clean and contemporary aesthetic with the need for more functionality. After a thorough design process, a new spatial plan was essential to meet the couple’s request. This included developing a larger master suite, a grander kitchen with seating at an island, natural light, and a warm, comfortable feel to blend with the coastal setting.
Demolition revealed an unfortunate surprise on the second level of the home: Settlement and subpar construction had allowed the hillside to slide and cover structural framing members causing dangerous living conditions. Our design team was now faced with the challenge of creating a fix for the sagging hillside. After thorough evaluation of site conditions and careful planning, a new 10’ high retaining wall was contrived to be strategically placed into the hillside to prevent any future movements.
With the wall design and build completed — additional square footage allowed for a new laundry room, a walk-in closet at the master suite. Once small and tucked away, the kitchen now boasts a golden warmth of natural maple cabinetry complimented by a striking center island complete with white quartz countertops and stunning waterfall edge details. The open floor plan encourages entertaining with an organic flow between the kitchen, dining, and living rooms. New skylights flood the space with natural light, creating a tranquil seaside ambiance. New custom maple flooring and ceiling paneling finish out the first floor.
Downstairs, the ocean facing Master Suite is luminous with breathtaking views and an enviable bathroom oasis. The master bath is modern and serene, woodgrain tile flooring and stunning onyx mosaic tile channel the golden sandy Malibu beaches. The minimalist bathroom includes a generous walk-in closet, his & her sinks, a spacious steam shower, and a luxurious soaking tub. Defined by an airy and spacious floor plan, clean lines, natural light, and endless ocean views, this home is the perfect rendition of a contemporary coastal sanctuary.
PROJECT DETAILS:
• Style: Contemporary
• Colors: White, Beige, Yellow Hues
• Countertops: White Ceasarstone Quartz
• Cabinets: Bellmont Natural finish maple; Shaker style
• Hardware/Plumbing Fixture Finish: Polished Chrome
• Lighting Fixtures: Pendent lighting in Master bedroom, all else recessed
• Flooring:
Hardwood - Natural Maple
Tile – Ann Sacks, Porcelain in Yellow Birch
• Tile/Backsplash: Glass mosaic in kitchen
• Other Details: Bellevue Stand Alone Tub
Photographer: Andrew, Open House VC
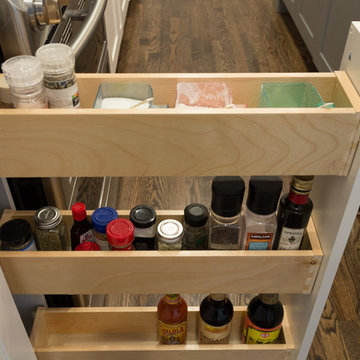
A new and improved kitchen layout that is perfect for this young family of four. With ample storage in the kitchen island and upper cabinets, we were able to keep the design low-maintenance and easy to keep clean, as clutter would have taken away from the light and airy aesthetic. A light gray kitchen island and subway tile backsplash paired with the bright white countertops and cabinets gave the space a refreshing contemporary look. Darker gray contrasts with the lighter color palette through the stainless steel appliances and unique pendant lights.
To the corner of the kitchen, you'll find a discreet built-in study. Fully equipped for those who work from home or for the children to finish school projects. This small office-kitchen space duo is perfect for bringing the whole family together, for meals and throughout the day.
Designed by Chi Renovation & Design who serve Chicago and it's surrounding suburbs, with an emphasis on the North Side and North Shore. You'll find their work from the Loop through Lincoln Park, Skokie, Wilmette, and all the way up to Lake Forest.
For more about Chi Renovation & Design, click here: https://www.chirenovation.com/
To learn more about this project, click here: https://www.chirenovation.com/portfolio/contemporary-kitchen-remodel/#kitchen-remodeling

Remodel by Tricolor Construction
Interior Design by Maison Inc.
Photos by David Papazian
Idées déco pour une grande arrière-cuisine encastrable classique en U avec un évier encastré, un placard à porte affleurante, des portes de placard grises, une crédence bleue, îlot, un sol gris et plan de travail noir.
Idées déco pour une grande arrière-cuisine encastrable classique en U avec un évier encastré, un placard à porte affleurante, des portes de placard grises, une crédence bleue, îlot, un sol gris et plan de travail noir.

Perimeter
Hardware Paint
Island - Rift White Oak Wood
Driftwood Dark Stain
Cette image montre une cuisine ouverte traditionnelle en L de taille moyenne avec un évier de ferme, un placard à porte shaker, des portes de placard grises, un plan de travail en quartz modifié, une crédence rouge, une crédence en brique, un électroménager en acier inoxydable, parquet clair, îlot, un sol beige et un plan de travail blanc.
Cette image montre une cuisine ouverte traditionnelle en L de taille moyenne avec un évier de ferme, un placard à porte shaker, des portes de placard grises, un plan de travail en quartz modifié, une crédence rouge, une crédence en brique, un électroménager en acier inoxydable, parquet clair, îlot, un sol beige et un plan de travail blanc.

John Welsh
Idées déco pour une cuisine classique en L avec un plan de travail en stéatite, plan de travail noir, un évier de ferme, un placard avec porte à panneau encastré, des portes de placard blanches, une crédence blanche, une crédence en mosaïque, parquet clair, îlot et un sol beige.
Idées déco pour une cuisine classique en L avec un plan de travail en stéatite, plan de travail noir, un évier de ferme, un placard avec porte à panneau encastré, des portes de placard blanches, une crédence blanche, une crédence en mosaïque, parquet clair, îlot et un sol beige.
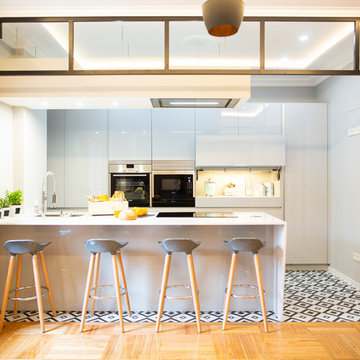
Idées déco pour une grande cuisine américaine linéaire contemporaine avec un évier 2 bacs, des portes de placard grises, une crédence métallisée, un électroménager en acier inoxydable, un sol en carrelage de céramique, îlot, un sol multicolore et un plan de travail blanc.
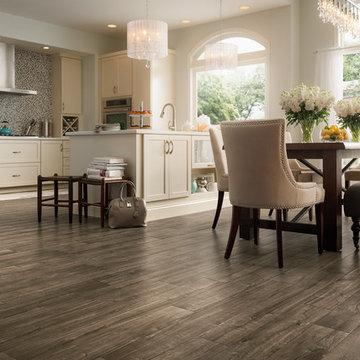
Réalisation d'une cuisine ouverte tradition en L de taille moyenne avec un évier encastré, un placard avec porte à panneau encastré, des portes de placard blanches, un plan de travail en surface solide, une crédence grise, une crédence en mosaïque, parquet foncé et îlot.

Réalisation d'une grande cuisine américaine tradition en L avec un évier posé, un électroménager en acier inoxydable, îlot, des portes de placard grises, plan de travail en marbre, une crédence blanche, une crédence en dalle de pierre, un sol en calcaire, un sol beige et un placard à porte shaker.

Cette image montre une cuisine rustique avec un placard à porte shaker, des portes de placard blanches, une crédence rouge, une crédence en brique, un électroménager noir, parquet foncé, îlot et un sol marron.

Martis Camp Realty
Idée de décoration pour une grande cuisine ouverte parallèle et encastrable minimaliste avec un évier encastré, un placard à porte plane, des portes de placard marrons, un plan de travail en calcaire, parquet foncé, îlot et un sol marron.
Idée de décoration pour une grande cuisine ouverte parallèle et encastrable minimaliste avec un évier encastré, un placard à porte plane, des portes de placard marrons, un plan de travail en calcaire, parquet foncé, îlot et un sol marron.

Photos by Whitney Kamman
Cette image montre une grande cuisine américaine parallèle et bicolore chalet en bois clair avec îlot, un évier encastré, un placard à porte shaker, un électroménager en acier inoxydable, un sol beige, un plan de travail en quartz et un sol en bois brun.
Cette image montre une grande cuisine américaine parallèle et bicolore chalet en bois clair avec îlot, un évier encastré, un placard à porte shaker, un électroménager en acier inoxydable, un sol beige, un plan de travail en quartz et un sol en bois brun.

Roundhouse Classic matt lacquer bespoke kitchen in Little Green BBC 50 N 05 with island in Little Green BBC 24 D 05, Bianco Eclipsia quartz wall cladding. Work surfaces, on island; Bianco Eclipsia quartz with matching downstand, bar area; matt sanded stainless steel, island table worktop Spekva Bavarian Wholestave. Bar area; Bronze mirror splashback. Photography by Darren Chung.

Chad Mellon Photographer
Cette image montre une grande cuisine ouverte minimaliste en U avec des portes de placard blanches, un plan de travail en surface solide, une crédence blanche, un électroménager en acier inoxydable, îlot, un sol en bois brun, un sol gris et un placard à porte affleurante.
Cette image montre une grande cuisine ouverte minimaliste en U avec des portes de placard blanches, un plan de travail en surface solide, une crédence blanche, un électroménager en acier inoxydable, îlot, un sol en bois brun, un sol gris et un placard à porte affleurante.
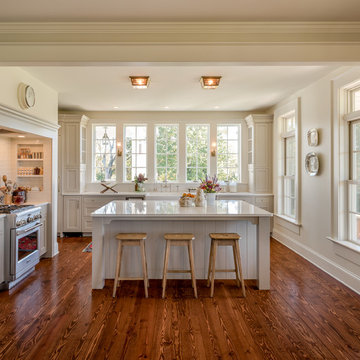
Photo Credit: www.angleeyephotography.com
Inspiration pour une cuisine rustique avec un évier de ferme, un placard à porte shaker, des portes de placard beiges, un électroménager en acier inoxydable, parquet foncé, îlot et un sol marron.
Inspiration pour une cuisine rustique avec un évier de ferme, un placard à porte shaker, des portes de placard beiges, un électroménager en acier inoxydable, parquet foncé, îlot et un sol marron.

Cette photo montre une cuisine ouverte nature de taille moyenne avec un évier de ferme, un placard à porte shaker, des portes de placard beiges, un électroménager en acier inoxydable, parquet clair, îlot, un sol marron, un plan de travail blanc, un plafond en lambris de bois et un plan de travail en quartz modifié.
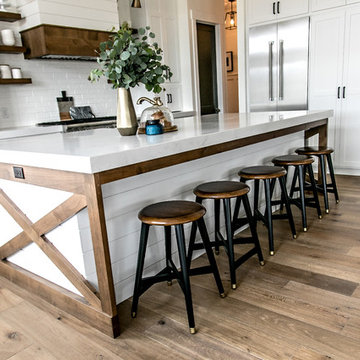
Aménagement d'une cuisine américaine campagne en L de taille moyenne avec un évier de ferme, un placard à porte shaker, des portes de placard blanches, un plan de travail en quartz modifié, une crédence blanche, une crédence en carrelage métro, un électroménager en acier inoxydable, un sol en bois brun, îlot, un sol marron et un plan de travail blanc.

Wood-Mode "Brandywine Recessed" cabinets in a Vintage Nordic White finish on Maple. Wood-Mode Oil-Rubbed Bronze Hardware. Taj Mahal Leathered Quartzite Countertops with Ogee Edges on Island and 1/8" Radius Edges on Perimeter.
Photo: John Martinelli
Idées déco de cuisines marrons avec îlots
6