Idées déco de cuisines marrons avec parquet en bambou
Trier par :
Budget
Trier par:Populaires du jour
81 - 100 sur 1 522 photos
1 sur 3
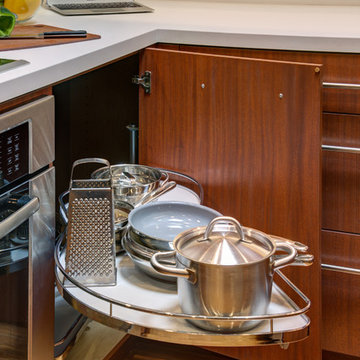
Treve Johnson Photography
Réalisation d'une petite cuisine américaine en U et bois brun avec un évier de ferme, un placard à porte plane, un plan de travail en surface solide, une crédence blanche, une crédence en carreau de porcelaine, un électroménager en acier inoxydable, parquet en bambou et aucun îlot.
Réalisation d'une petite cuisine américaine en U et bois brun avec un évier de ferme, un placard à porte plane, un plan de travail en surface solide, une crédence blanche, une crédence en carreau de porcelaine, un électroménager en acier inoxydable, parquet en bambou et aucun îlot.
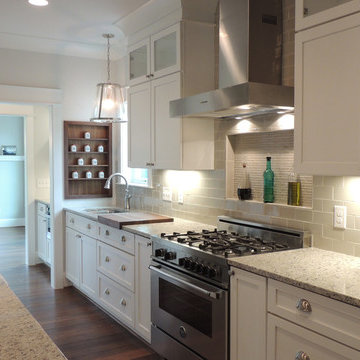
Cat McSwain, Maplestone Homes & Real Estate
Exemple d'une grande cuisine ouverte linéaire nature avec un évier de ferme, un placard à porte shaker, des portes de placard blanches, un plan de travail en granite, une crédence grise, une crédence en céramique, un électroménager en acier inoxydable, parquet en bambou et îlot.
Exemple d'une grande cuisine ouverte linéaire nature avec un évier de ferme, un placard à porte shaker, des portes de placard blanches, un plan de travail en granite, une crédence grise, une crédence en céramique, un électroménager en acier inoxydable, parquet en bambou et îlot.
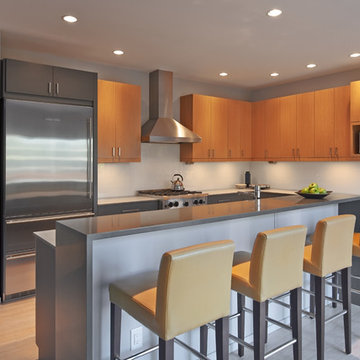
Dale Lang
Idée de décoration pour une cuisine ouverte design en L et bois clair de taille moyenne avec îlot, un placard à porte plane, un plan de travail en quartz modifié, une crédence bleue, une crédence en feuille de verre, un électroménager en acier inoxydable, un évier encastré et parquet en bambou.
Idée de décoration pour une cuisine ouverte design en L et bois clair de taille moyenne avec îlot, un placard à porte plane, un plan de travail en quartz modifié, une crédence bleue, une crédence en feuille de verre, un électroménager en acier inoxydable, un évier encastré et parquet en bambou.
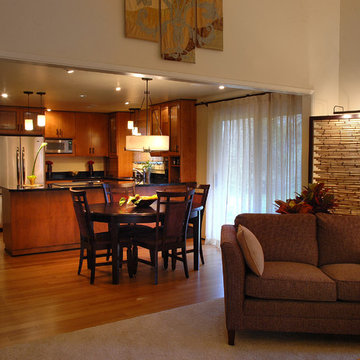
Dining area had been carpet and the kitchen had been 12x12 porcelain tile. We integrated and warmed the new space with vertical grain carbonized bamboo flooring. **Later, the entire great room was floored in the bamboo! Previously unadorned windows had created a cold and harsh feeling during evening ours. Now, an open weave, textured fabric softens the glass and retains garden views. Stroheim & Roman traverse curtain hardware was stained locally in an espresso finish. Justice Design Group lighting fixtures enhance our Asian Chic design theme. Benjamin Moore paint (Jicama).
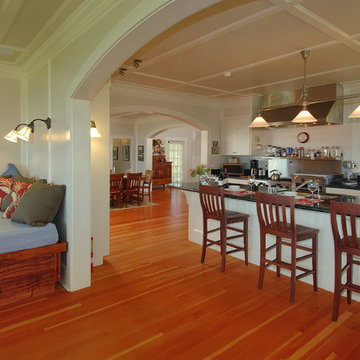
Inspiration pour une cuisine américaine linéaire traditionnelle de taille moyenne avec un évier 2 bacs, des portes de placard blanches, un électroménager en acier inoxydable, parquet en bambou et îlot.
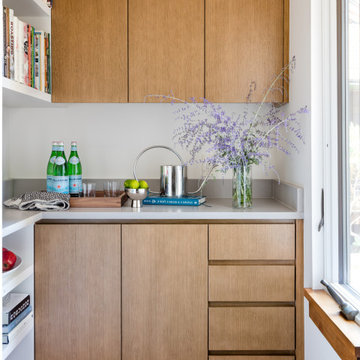
Inspiration pour une cuisine minimaliste de taille moyenne avec un placard à porte plane, des portes de placard marrons, un plan de travail en quartz modifié, une crédence grise, une crédence en quartz modifié, un électroménager en acier inoxydable, un plan de travail blanc, parquet en bambou, aucun îlot et un sol marron.
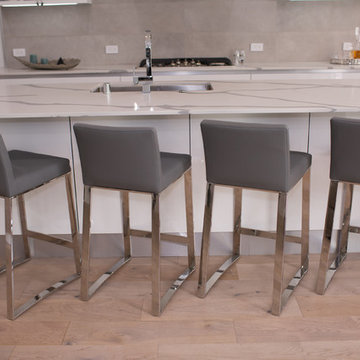
This modern kitchen really really suited our client's personality together with hardwood flooring, white cabinetry, high-end finishes, quartz counter, top of the line cabinetry and mechanism - it is real work of art.
Kitchen Remodel by Team AHR!
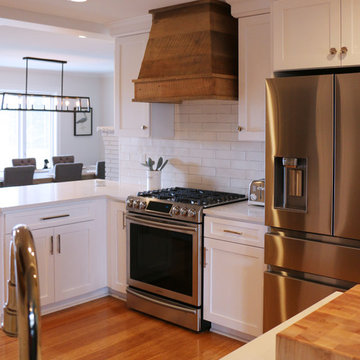
Julie Piesz, CKBD
Idée de décoration pour une petite cuisine américaine tradition en L avec un évier encastré, un placard à porte plane, des portes de placard blanches, un plan de travail en quartz modifié, une crédence blanche, une crédence en carrelage métro, un électroménager en acier inoxydable, parquet en bambou, une péninsule et un sol marron.
Idée de décoration pour une petite cuisine américaine tradition en L avec un évier encastré, un placard à porte plane, des portes de placard blanches, un plan de travail en quartz modifié, une crédence blanche, une crédence en carrelage métro, un électroménager en acier inoxydable, parquet en bambou, une péninsule et un sol marron.
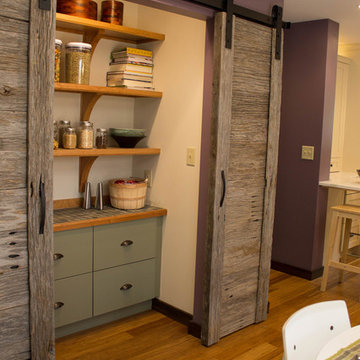
Left open or closed, these reclaimed wood barn doors are definate conversation starters. Closed, they hide this walk-in pantry area, but open they frame the pantry and serve as design a element.
The weathered wood doors were created by CT. River Lumber Company, http://www.ctriverlumberco.com.
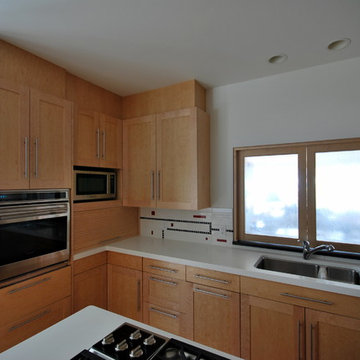
Jennifer Mortensen
Cette image montre une grande cuisine traditionnelle en U et bois clair fermée avec un évier 2 bacs, un placard à porte shaker, un plan de travail en quartz modifié, une crédence multicolore, une crédence en céramique, un électroménager en acier inoxydable, parquet en bambou et îlot.
Cette image montre une grande cuisine traditionnelle en U et bois clair fermée avec un évier 2 bacs, un placard à porte shaker, un plan de travail en quartz modifié, une crédence multicolore, une crédence en céramique, un électroménager en acier inoxydable, parquet en bambou et îlot.
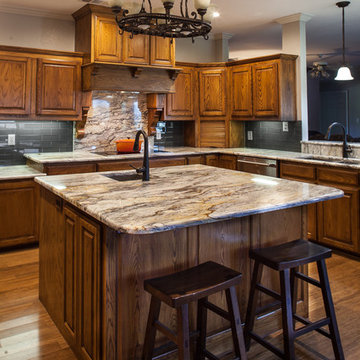
The remodeled kitchen brings a smile to the owner's face everyday.
Photo Credit:Melinda Ortley
Aménagement d'une grande cuisine américaine méditerranéenne en U et bois foncé avec un évier encastré, un placard avec porte à panneau surélevé, un plan de travail en granite, une crédence grise, une crédence en carreau de verre, un électroménager en acier inoxydable, parquet en bambou et îlot.
Aménagement d'une grande cuisine américaine méditerranéenne en U et bois foncé avec un évier encastré, un placard avec porte à panneau surélevé, un plan de travail en granite, une crédence grise, une crédence en carreau de verre, un électroménager en acier inoxydable, parquet en bambou et îlot.
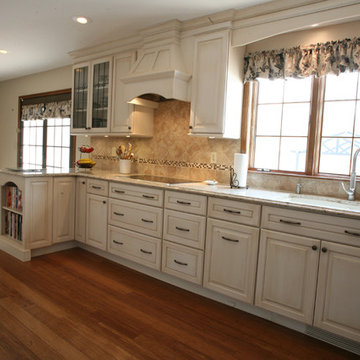
This 1970's cape cod kitchen renovation was designed to open up the space by eliminating the table and add seating at the banquette. Since the homeowners loves to bake we created a baking area dedicated for their baking needs. This kitchen renovation features custom cabinetry finished in a creamy white paint and glaze with raised panel door style. Traditional design elements were used when designing this kitchen such as the furniture style cabinetry, stone backsplash and the custom hood vent. This cape cod home is traditional in style and inviting to all guest welcomed!!
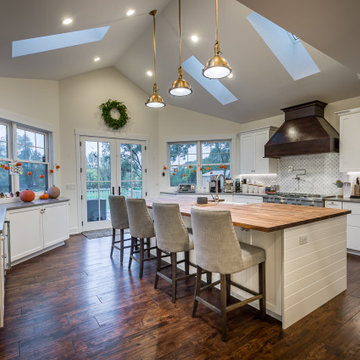
Cette image montre une grande cuisine américaine blanche et bois rustique en U avec un évier 2 bacs, un placard avec porte à panneau surélevé, des portes de placard blanches, un plan de travail en bois, une crédence blanche, une crédence en céramique, un électroménager en acier inoxydable, parquet en bambou, îlot, un sol marron, un plan de travail marron et un plafond voûté.
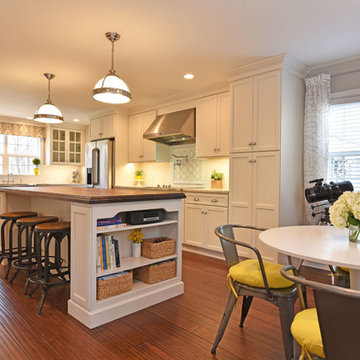
Custom kitchen, featuring Starmark maple cabinets, black walnut butcher block island and marble counters
Exemple d'une grande cuisine américaine chic en L avec un évier de ferme, un placard avec porte à panneau encastré, des portes de placard blanches, plan de travail en marbre, une crédence blanche, une crédence en céramique, un électroménager en acier inoxydable, parquet en bambou, îlot et un sol marron.
Exemple d'une grande cuisine américaine chic en L avec un évier de ferme, un placard avec porte à panneau encastré, des portes de placard blanches, plan de travail en marbre, une crédence blanche, une crédence en céramique, un électroménager en acier inoxydable, parquet en bambou, îlot et un sol marron.
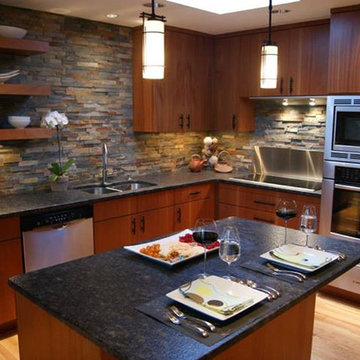
We absolutly love this complete kitchen remodel that was inspired by Frank Lloyd Wright's prairie style. The stone mosaic kitchen backsplash is especially captivating with the undershelf lighting. The interior design and lighting was done by Rebecca Pace at RHLP Design, and the wall and floor tiles are from Byrd Tile Distributors in Raleigh, NC.
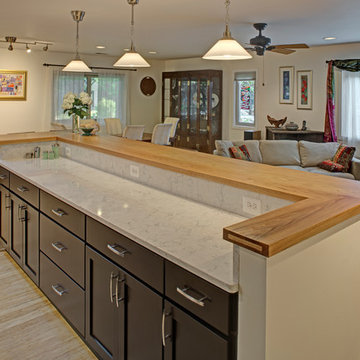
All images (C) Alain Jaramillo
Cette photo montre une petite cuisine parallèle tendance avec un évier encastré, un placard à porte shaker, un plan de travail en quartz modifié, une crédence en carrelage de pierre, un électroménager noir, parquet en bambou et îlot.
Cette photo montre une petite cuisine parallèle tendance avec un évier encastré, un placard à porte shaker, un plan de travail en quartz modifié, une crédence en carrelage de pierre, un électroménager noir, parquet en bambou et îlot.
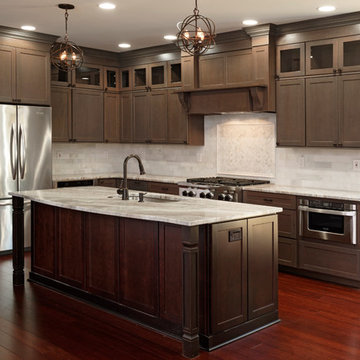
We used: Custom cherry cabinetry in Arts & Crafts Shaker style by Kabinart in Boulder and Espresso stains. Liberty Hardware Venetian bronze 1-1/2" cabinet knobs. KitchenAid Architect II Series 22 CF counter-depth French door refrigerator. KitchenAid Architect Series II 27" convection single wall oven. KitchenAid 36" 6-burner dual fuel freestanding commercial-style range. KitchenAid Architect II Series 24" dishwasher. Sharp Insight Pro Series 24" built-in microwave drawer (Model #KB6524PS). Crystorama Solaris 12" wide pendant lights in English bronze. Granite countertops in Brown Fantasy. 3"x6" polished marble backsplash.
Paint colors:
Walls: Glidden Silver Cloud 30YY 63/024
Ceilings/Trims/Doors: Glidden Swan White GLC23
Robert B. Narod Photography
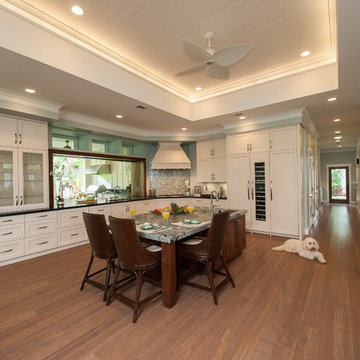
Kitchen designed for differing heights of kitchen cooks. One of the homeowners has an arm / shoulder injury making chopping food painful. The island countertop was lowered to accommodate her height and allow her to cut at a level that didn't cause pain.
Photography: Augie Salbosa
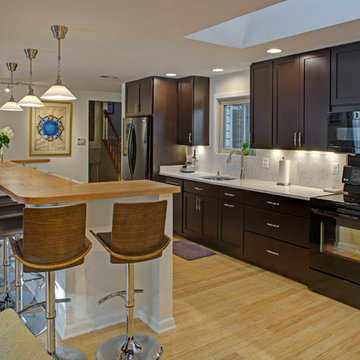
All images (C) Alain Jaramillo
Inspiration pour une petite cuisine parallèle design en bois foncé avec un évier encastré, un placard à porte shaker, un plan de travail en quartz modifié, une crédence en carrelage de pierre, un électroménager noir, parquet en bambou et îlot.
Inspiration pour une petite cuisine parallèle design en bois foncé avec un évier encastré, un placard à porte shaker, un plan de travail en quartz modifié, une crédence en carrelage de pierre, un électroménager noir, parquet en bambou et îlot.
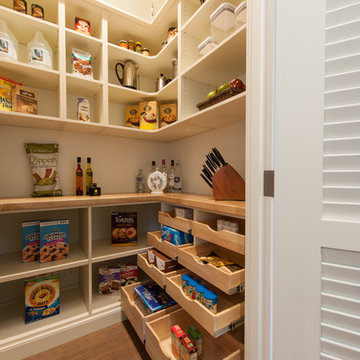
Photography: Augie Salbosa
Idées déco pour une grande cuisine ouverte encastrable classique en L avec un évier encastré, un placard à porte shaker, des portes de placard blanches, un plan de travail en stéatite, une crédence bleue, une crédence en feuille de verre, parquet en bambou et îlot.
Idées déco pour une grande cuisine ouverte encastrable classique en L avec un évier encastré, un placard à porte shaker, des portes de placard blanches, un plan de travail en stéatite, une crédence bleue, une crédence en feuille de verre, parquet en bambou et îlot.
Idées déco de cuisines marrons avec parquet en bambou
5