Idées déco de cuisines marrons avec plan de travail noir
Trier par :
Budget
Trier par:Populaires du jour
81 - 100 sur 9 522 photos
1 sur 3

A two-tiered island anchors the center of this gourmet kitchen and provides seating for guests to visit with the cooks. And who doesn't love a window over a sink?
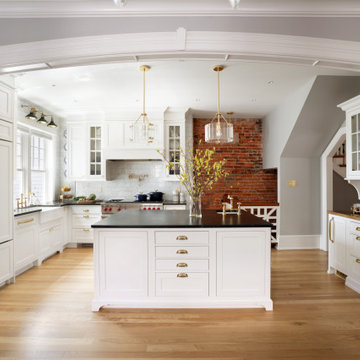
Idées déco pour une cuisine américaine encastrable classique en L avec un évier de ferme, des portes de placard blanches, un plan de travail en stéatite, une crédence blanche, îlot et plan de travail noir.

The "Dream of the '90s" was alive in this industrial loft condo before Neil Kelly Portland Design Consultant Erika Altenhofen got her hands on it. The 1910 brick and timber building was converted to condominiums in 1996. No new roof penetrations could be made, so we were tasked with creating a new kitchen in the existing footprint. Erika's design and material selections embrace and enhance the historic architecture, bringing in a warmth that is rare in industrial spaces like these. Among her favorite elements are the beautiful black soapstone counter tops, the RH medieval chandelier, concrete apron-front sink, and Pratt & Larson tile backsplash

Idée de décoration pour une cuisine ouverte encastrable minimaliste en L et bois clair de taille moyenne avec un évier 1 bac, un placard à porte plane, un plan de travail en granite, un sol en carrelage de porcelaine, îlot et plan de travail noir.

Cette photo montre une cuisine tendance en U et bois brun fermée et de taille moyenne avec un évier encastré, un placard à porte plane, un plan de travail en granite, une crédence bleue, une crédence en céramique, un électroménager en acier inoxydable, un sol en carrelage de porcelaine, aucun îlot, un sol noir et plan de travail noir.
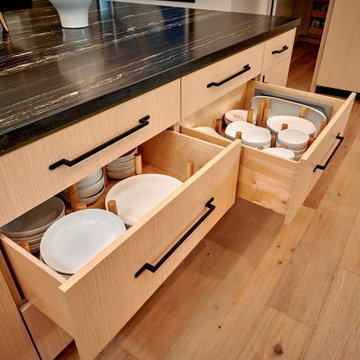
New to the area, this client wanted to modernize and clean up this older 1980's home on one floor covering 3500 sq ft. on the golf course. Clean lines and a neutral material palette blends the home into the landscape, while careful craftsmanship gives the home a clean and contemporary appearance.
We first met the client when we were asked to re-design the client future kitchen. The layout was not making any progress with the architect, so they asked us to step and give them a hand. The outcome is wonderful, full and expanse kitchen. The kitchen lead to assisting the client throughout the entire home.
We were also challenged to meet the clients desired design details but also to meet a certain budget number.

Our Indianapolis studio gave this home an elegant, sophisticated look with sleek, edgy lighting, modern furniture, metal accents, tasteful art, and printed, textured wallpaper and accessories.
Builder: Old Town Design Group
Photographer - Sarah Shields
---
Project completed by Wendy Langston's Everything Home interior design firm, which serves Carmel, Zionsville, Fishers, Westfield, Noblesville, and Indianapolis.
For more about Everything Home, click here: https://everythinghomedesigns.com/
To learn more about this project, click here:
https://everythinghomedesigns.com/portfolio/midwest-luxury-living/

Exemple d'une cuisine américaine chic en L de taille moyenne avec un évier encastré, un placard à porte shaker, des portes de placard blanches, un plan de travail en granite, une crédence blanche, une crédence en céramique, un électroménager en acier inoxydable, un sol en vinyl, îlot, un sol beige et plan de travail noir.

Cette photo montre une cuisine américaine moderne en L et bois foncé de taille moyenne avec un placard à porte plane, sol en béton ciré, îlot, un sol gris, un évier 1 bac, un plan de travail en granite, fenêtre, un électroménager noir et plan de travail noir.
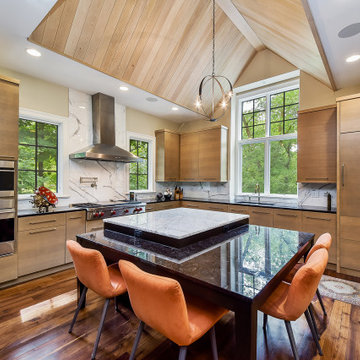
Aménagement d'une cuisine contemporaine en L et bois clair de taille moyenne avec un évier encastré, un placard à porte plane, un plan de travail en granite, une crédence blanche, îlot, une crédence en dalle de pierre, un électroménager en acier inoxydable, parquet foncé, plan de travail noir et fenêtre au-dessus de l'évier.
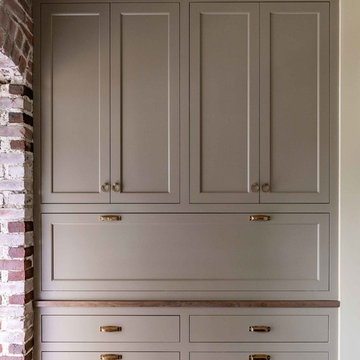
Custom Made Shaker/ Contemporary Built-In Wall Storage System
Exemple d'une cuisine ouverte nature en U de taille moyenne avec un évier de ferme, un placard à porte shaker, des portes de placard marrons, un électroménager en acier inoxydable, îlot et plan de travail noir.
Exemple d'une cuisine ouverte nature en U de taille moyenne avec un évier de ferme, un placard à porte shaker, des portes de placard marrons, un électroménager en acier inoxydable, îlot et plan de travail noir.

Mt. Washington, CA - Complete Kitchen Remodel
Installation of the flooring, cabinets/cupboards, countertops, appliances, tiled backsplash. windows and and fresh paint to finish.

Photo Credit: Susan Teare
Idée de décoration pour une cuisine américaine parallèle chalet avec un évier encastré, un placard avec porte à panneau encastré, des portes de placards vertess, un électroménager en acier inoxydable, un sol en bois brun, îlot, plan de travail noir et fenêtre au-dessus de l'évier.
Idée de décoration pour une cuisine américaine parallèle chalet avec un évier encastré, un placard avec porte à panneau encastré, des portes de placards vertess, un électroménager en acier inoxydable, un sol en bois brun, îlot, plan de travail noir et fenêtre au-dessus de l'évier.
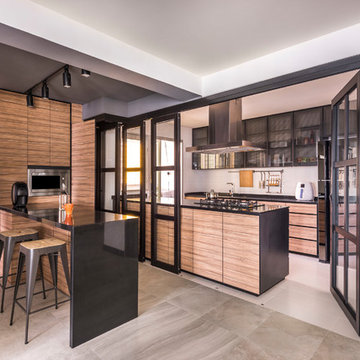
Idées déco pour une cuisine parallèle contemporaine en bois clair avec un placard à porte plane, un électroménager noir, un sol beige et plan de travail noir.
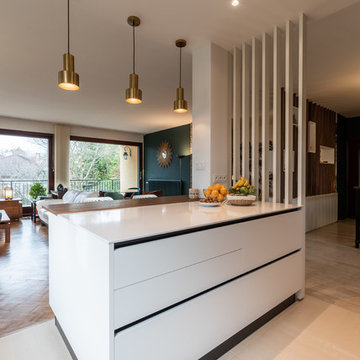
Lotfi Dakhli
Réalisation d'une cuisine ouverte tradition en L de taille moyenne avec un évier encastré, un plan de travail en surface solide, une crédence noire, un électroménager en acier inoxydable, un sol en carrelage de céramique, îlot, un sol beige et plan de travail noir.
Réalisation d'une cuisine ouverte tradition en L de taille moyenne avec un évier encastré, un plan de travail en surface solide, une crédence noire, un électroménager en acier inoxydable, un sol en carrelage de céramique, îlot, un sol beige et plan de travail noir.
A winning combination, this stainless steel kitchen sink brings timeless beauty, a seamless drain and a resilient finish to your favorite gathering place. The modern shape is perfect for every kitchen. Lustertone Iconix delivers style for today, tomorrow and every day. Sink: ETRU30179PD Faucet: LKAV1031NK
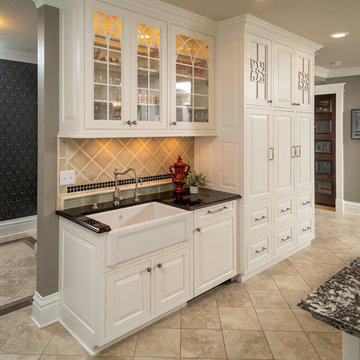
Rick Lee Photo
Idée de décoration pour une grande cuisine ouverte linéaire victorienne avec un évier encastré, un placard avec porte à panneau surélevé, des portes de placard blanches, une crédence marron, une crédence en carreau de porcelaine, un électroménager en acier inoxydable, un sol en carrelage de porcelaine, îlot, un sol gris, plan de travail noir et un plan de travail en quartz.
Idée de décoration pour une grande cuisine ouverte linéaire victorienne avec un évier encastré, un placard avec porte à panneau surélevé, des portes de placard blanches, une crédence marron, une crédence en carreau de porcelaine, un électroménager en acier inoxydable, un sol en carrelage de porcelaine, îlot, un sol gris, plan de travail noir et un plan de travail en quartz.
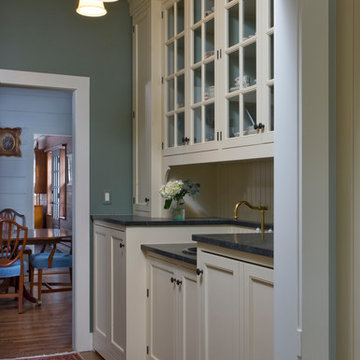
Leslie Schwartz Photography
Inspiration pour une petite cuisine parallèle traditionnelle fermée avec un évier de ferme, un placard à porte affleurante, des portes de placard blanches, un plan de travail en stéatite, un électroménager de couleur, un sol en bois brun, aucun îlot et plan de travail noir.
Inspiration pour une petite cuisine parallèle traditionnelle fermée avec un évier de ferme, un placard à porte affleurante, des portes de placard blanches, un plan de travail en stéatite, un électroménager de couleur, un sol en bois brun, aucun îlot et plan de travail noir.

Tall larder and storage unit that also houses the integrated fridge and freezer.
Cette image montre une petite cuisine américaine traditionnelle en L avec un évier 1 bac, un placard à porte plane, des portes de placard beiges, un plan de travail en granite, une crédence verte, une crédence en céramique, un électroménager en acier inoxydable, parquet clair, aucun îlot, un sol marron et plan de travail noir.
Cette image montre une petite cuisine américaine traditionnelle en L avec un évier 1 bac, un placard à porte plane, des portes de placard beiges, un plan de travail en granite, une crédence verte, une crédence en céramique, un électroménager en acier inoxydable, parquet clair, aucun îlot, un sol marron et plan de travail noir.

Inspiration pour une grande cuisine ouverte chalet en L avec un évier encastré, un placard avec porte à panneau encastré, des portes de placard blanches, une crédence beige, une crédence en carreau de verre, un électroménager en acier inoxydable, parquet foncé, îlot, un sol marron, un plan de travail en onyx et plan de travail noir.
Idées déco de cuisines marrons avec plan de travail noir
5