Idées déco de cuisines marrons avec poutres apparentes
Trier par :
Budget
Trier par:Populaires du jour
21 - 40 sur 2 937 photos
1 sur 3

Anytime is coffee time!
Photo by Jody Kmetz
Réalisation d'une cuisine américaine parallèle champêtre de taille moyenne avec un évier encastré, un placard à porte shaker, des portes de placard grises, un plan de travail en quartz modifié, une crédence jaune, une crédence en céramique, un électroménager en acier inoxydable, un sol en bois brun, un sol marron, un plan de travail blanc, poutres apparentes et 2 îlots.
Réalisation d'une cuisine américaine parallèle champêtre de taille moyenne avec un évier encastré, un placard à porte shaker, des portes de placard grises, un plan de travail en quartz modifié, une crédence jaune, une crédence en céramique, un électroménager en acier inoxydable, un sol en bois brun, un sol marron, un plan de travail blanc, poutres apparentes et 2 îlots.

Idées déco pour une cuisine montagne en L fermée et de taille moyenne avec un évier de ferme, un placard à porte shaker, des portes de placards vertess, un plan de travail en quartz modifié, une crédence grise, une crédence en quartz modifié, un électroménager noir, un sol en brique, îlot, un sol marron, un plan de travail gris et poutres apparentes.
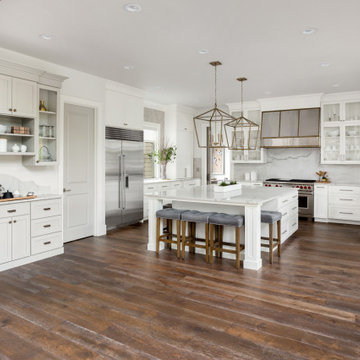
Cette photo montre une cuisine américaine chic en U de taille moyenne avec un évier 1 bac, un placard à porte shaker, des portes de placard blanches, un plan de travail en quartz, une crédence blanche, une crédence en quartz modifié, un électroménager en acier inoxydable, un sol en bois brun, îlot, un sol marron, un plan de travail blanc et poutres apparentes.

Aménagement d'une cuisine ouverte encastrable classique en U avec un évier de ferme, un placard à porte shaker, des portes de placard blanches, un plan de travail en quartz modifié, une crédence multicolore, un sol en bois brun, îlot, un sol marron, un plan de travail blanc, poutres apparentes et un plafond en bois.
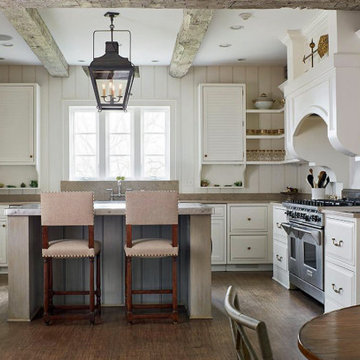
Aménagement d'une grande cuisine américaine campagne en L avec un placard à porte shaker, des portes de placard blanches, un plan de travail en quartz modifié, une crédence blanche, un électroménager en acier inoxydable, un sol en bois brun, îlot et poutres apparentes.
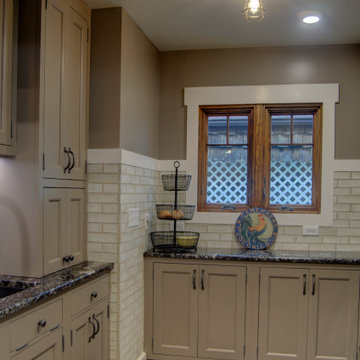
This home is a small cottage that used to be a ranch. We remodeled the entire first floor and added a second floor above.
Inspiration pour une petite cuisine ouverte craftsman en U avec un évier encastré, un placard à porte plane, des portes de placard beiges, un plan de travail en granite, une crédence blanche, une crédence en carrelage métro, un électroménager en acier inoxydable, un sol en bois brun, une péninsule, un sol marron, plan de travail noir et poutres apparentes.
Inspiration pour une petite cuisine ouverte craftsman en U avec un évier encastré, un placard à porte plane, des portes de placard beiges, un plan de travail en granite, une crédence blanche, une crédence en carrelage métro, un électroménager en acier inoxydable, un sol en bois brun, une péninsule, un sol marron, plan de travail noir et poutres apparentes.

The "Dream of the '90s" was alive in this industrial loft condo before Neil Kelly Portland Design Consultant Erika Altenhofen got her hands on it. The 1910 brick and timber building was converted to condominiums in 1996. No new roof penetrations could be made, so we were tasked with creating a new kitchen in the existing footprint. Erika's design and material selections embrace and enhance the historic architecture, bringing in a warmth that is rare in industrial spaces like these. Among her favorite elements are the beautiful black soapstone counter tops, the RH medieval chandelier, concrete apron-front sink, and Pratt & Larson tile backsplash
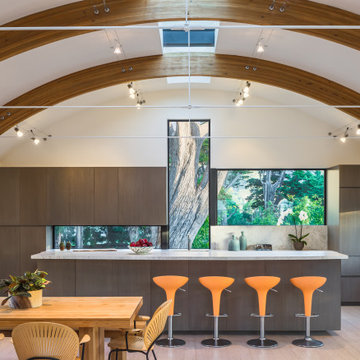
Aménagement d'une cuisine parallèle contemporaine en bois foncé avec un placard à porte plane, parquet clair, îlot, un sol beige, un plan de travail blanc, poutres apparentes et un plafond voûté.

Inspiration pour une cuisine parallèle rustique avec un évier encastré, un placard à porte shaker, des portes de placard blanches, un plan de travail en quartz modifié, une crédence noire, une crédence en carreau de porcelaine, un électroménager en acier inoxydable, parquet clair, îlot, un plan de travail blanc et poutres apparentes.

Idées déco pour une cuisine américaine montagne en U et bois brun de taille moyenne avec un placard avec porte à panneau surélevé, plan de travail en marbre, une crédence beige, une crédence en céramique, un électroménager en acier inoxydable, un sol en carrelage de porcelaine, îlot, un sol beige, plan de travail noir, poutres apparentes et un évier 2 bacs.
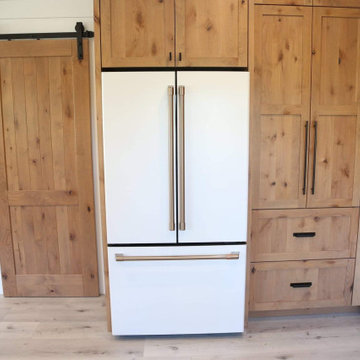
She sourced the Cafe line from GE for the appliances, and they really elevate the space beautifully.
Réalisation d'une grande cuisine américaine linéaire minimaliste avec un évier de ferme, un placard à porte shaker, des portes de placard blanches, un plan de travail en quartz modifié, une crédence blanche, une crédence en quartz modifié, un électroménager blanc, sol en stratifié, îlot, un sol gris, un plan de travail blanc et poutres apparentes.
Réalisation d'une grande cuisine américaine linéaire minimaliste avec un évier de ferme, un placard à porte shaker, des portes de placard blanches, un plan de travail en quartz modifié, une crédence blanche, une crédence en quartz modifié, un électroménager blanc, sol en stratifié, îlot, un sol gris, un plan de travail blanc et poutres apparentes.

Cette photo montre une cuisine en L avec un évier de ferme, un placard avec porte à panneau surélevé, des portes de placard beiges, une crédence bleue, une crédence en carreau de verre, un électroménager en acier inoxydable, un sol en bois brun, îlot, un sol marron, un plan de travail beige, poutres apparentes et un plafond décaissé.

Aménagement d'une cuisine bord de mer en bois brun avec un évier encastré, un placard à porte shaker, un plan de travail en quartz modifié, une crédence blanche, un électroménager en acier inoxydable, parquet clair, îlot, plan de travail noir et poutres apparentes.

Idée de décoration pour une cuisine encastrable chalet en U et bois vieilli fermée et de taille moyenne avec un évier de ferme, un placard à porte shaker, un plan de travail en béton, une crédence marron, une crédence en carrelage de pierre, parquet foncé, îlot, un sol marron, un plan de travail gris et poutres apparentes.

Tudor style kitchen with copper details, painted cabinets, and wood beams above.
Architecture and Design: H2D Architecture + Design
www.h2darchitects.com
Built by Carlisle Classic Homes
Interior Design: KP Spaces
Photography by: Cleary O’Farrell Photography

It is always a pleasure to work with design-conscious clients. This is a great amalgamation of materials chosen by our clients. Rough-sawn oak veneer is matched with dark grey engineering bricks to make a unique look. The soft tones of the marble are complemented by the antique brass wall taps on the splashback
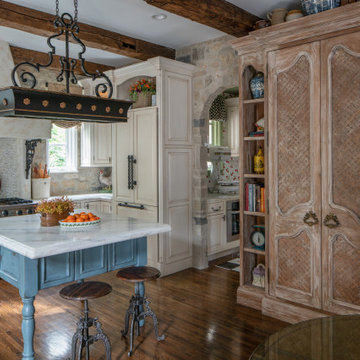
THE SETUP
Imagine how thrilled Diana was when she was approached about designing a kitchen for a client who is an avid traveler and Francophile. ‘French-country’ is a very specific category of traditional design that combines French provincial elegance with rustic comforts. The look draws on soothing hues, antique accents and a wonderful fusion of polished and relic’d finishes.
Her client wanted to feel like she was in the south of France every time she walked into her kitchen. She wanted real honed marble counters, vintage finishes and authentic heavy stone walls like you’d find in a 400-year old château in Les Baux-de-Provence.
Diana’s mission: capture the client’s vision, design it and utilize Drury Design’s sourcing and building expertise to bring it to life.
Design Objectives:
Create the feel of an authentic vintage French-country kitchen
Include natural materials that would have been used in an old French château
Add a second oven
Omit an unused desk area in favor of a large, tall pantry armoire
THE REMODEL
Design Challenges:
Finding real stone for the walls, and the craftsmen to install it
Accommodate for the thickness of the stones
Replicating château beam architecture
Replicating authentic French-country finishes
Find a spot for a new steam oven
Design Solutions:
Source and sort true stone. Utilize veteran craftsmen to apply to the walls using old-world techniques
Furr out interior window casings to adjust for the thicker stone walls
Source true reclaimed beams
Utilize veteran craftsmen for authentic finishes and distressing for the island, tall pantry armoire and stucco hood
Modify the butler’s pantry base cabinet to accommodate the new steam oven
THE RENEWED SPACE
Before we started work on her new French-country kitchen, the homeowner told us the kitchen that came with the house was “not my kitchen.”
“I felt like a stranger,” she told us during the photoshoot. “It wasn’t my color, it wasn’t my texture. It wasn’t my style… I didn’t have my stamp on it.”
And now?
“I love the fact that my family can come in here, wrap their arms around it and feel comfortable,” she said. “It’s like a big hug.”
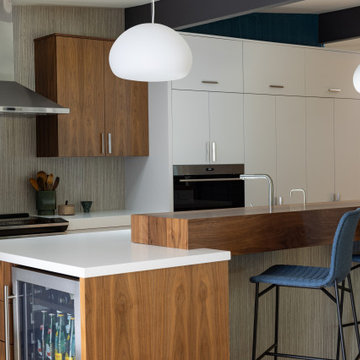
Idée de décoration pour une cuisine américaine vintage en L et bois foncé de taille moyenne avec un évier encastré, un placard à porte plane, un plan de travail en quartz modifié, une crédence grise, une crédence en céramique, un électroménager en acier inoxydable, parquet clair, îlot, un sol beige, un plan de travail blanc et poutres apparentes.

Now an open floor plan kitchen, the space includes exciting features like a black and white checkered marble tile floor, a rolling library ladder, and accommodations for the homeowners' small dog.

This gorgeous renovated 6500 square foot estate home was recognized by the International Design and Architecture Awards 2023 and nominated in these 3 categories: Luxury Residence Canada, Kitchen over 50,000GBP, and Regeneration/Restoration.
This project won the award for Luxury Residence Canada!
The design of this home merges old world charm with the elegance of modern design. We took this home from outdated and over-embellished to simplified and classic sophistication. Our design embodies a true feeling of home — one that is livable, warm and timeless.
Idées déco de cuisines marrons avec poutres apparentes
2