Idées déco de cuisines marrons avec un électroménager de couleur
Trier par :
Budget
Trier par:Populaires du jour
161 - 180 sur 2 858 photos
1 sur 3
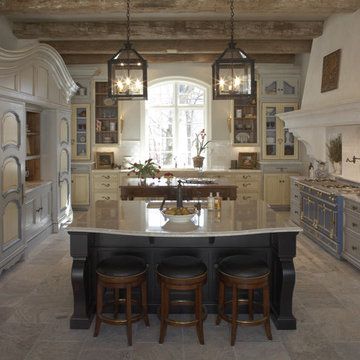
Formal French Chateau
Cette photo montre une cuisine bicolore en U avec un électroménager de couleur.
Cette photo montre une cuisine bicolore en U avec un électroménager de couleur.

Aménagement d'une petite arrière-cuisine montagne en L avec un évier encastré, des portes de placard rose, un plan de travail en surface solide, une crédence grise, une crédence en carreau de porcelaine, un électroménager de couleur, un sol en linoléum, une péninsule, un sol violet et un plan de travail gris.
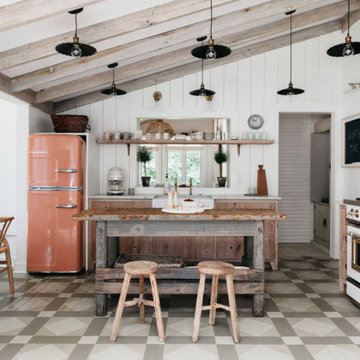
Chicago based designer Kate Marker mixed our Big Chill Slim Refrigerator in custom color Beige Red (#3012) and a 30” Classic Range in White with Brass Trim at the Leo Cottage in Union Pier, Michigan.
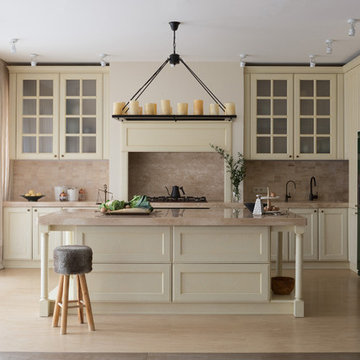
Фотограф Денис васильев
Стилист Дарья Григорьева
Cette photo montre une cuisine américaine chic en L avec plan de travail en marbre, une crédence en travertin, un sol en travertin, îlot, un placard avec porte à panneau encastré, des portes de placard blanches, une crédence beige, un sol beige, un plan de travail beige, un électroménager de couleur et un évier encastré.
Cette photo montre une cuisine américaine chic en L avec plan de travail en marbre, une crédence en travertin, un sol en travertin, îlot, un placard avec porte à panneau encastré, des portes de placard blanches, une crédence beige, un sol beige, un plan de travail beige, un électroménager de couleur et un évier encastré.
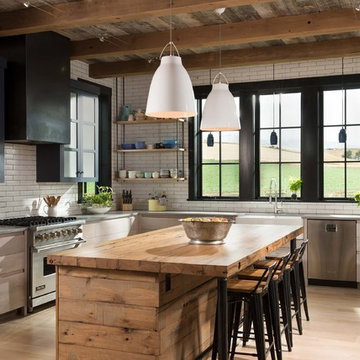
Yonder Farm Residence
Architect: Locati Architects
General Contractor: Northfork Builders
Windows: Kolbe Windows
Photography: Longview Studios, Inc.
Cette image montre une cuisine rustique en L et bois clair avec un évier de ferme, un placard sans porte, un plan de travail en bois, une crédence blanche, une crédence en carrelage métro, un électroménager de couleur, parquet clair, îlot, un sol beige et fenêtre au-dessus de l'évier.
Cette image montre une cuisine rustique en L et bois clair avec un évier de ferme, un placard sans porte, un plan de travail en bois, une crédence blanche, une crédence en carrelage métro, un électroménager de couleur, parquet clair, îlot, un sol beige et fenêtre au-dessus de l'évier.
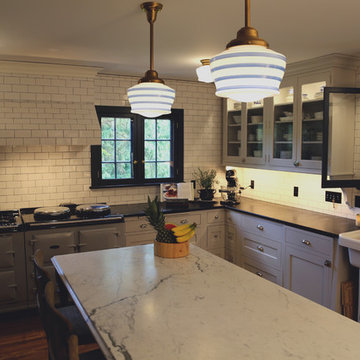
Réalisation d'une arrière-cuisine tradition en U de taille moyenne avec un évier de ferme, un placard avec porte à panneau encastré, des portes de placard blanches, un plan de travail en stéatite, une crédence blanche, une crédence en céramique, un électroménager de couleur, un sol en bois brun et îlot.
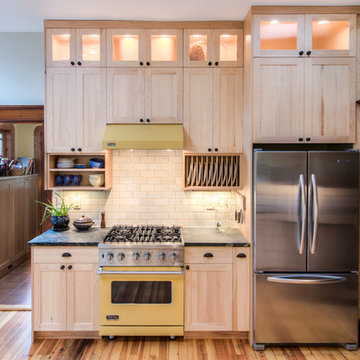
Inspiration pour une cuisine ouverte traditionnelle en bois clair avec un placard à porte shaker, une crédence beige, une crédence en carrelage métro et un électroménager de couleur.
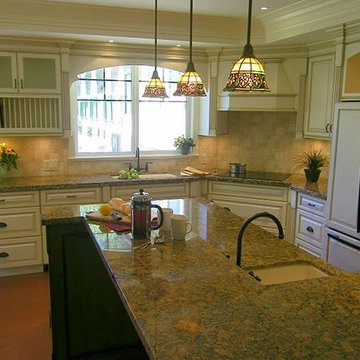
Beautiful country kitchen, cream antiqued cabinets by Old World Kitchens, Chilliwack, BC, granite counters, 2 sinks, oil rubbed hardware and faucets, travertine backsplash, photo by Jil McDonald of Jil Sonia Interiors
www.JilSoniaInteriors.com
Email: info@jilsoniainteriors.com
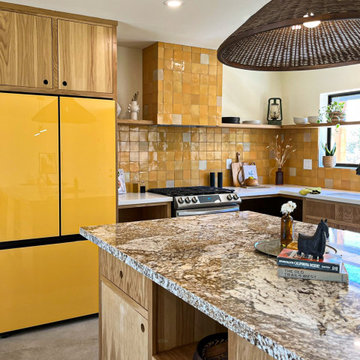
Custom kitchen design with yellow aesthetic including brown marble counter, yellow Samsung bespoke fridge, custom glass dining table and tile backsplash. White oak cabinets with modern flat panel design. Organic lighting silhouettes compliment the earthy aesthetic.
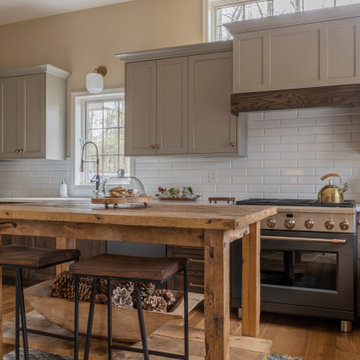
Réalisation d'une cuisine tradition en U fermée et de taille moyenne avec un évier encastré, un placard à porte plane, des portes de placard grises, un plan de travail en quartz modifié, une crédence blanche, une crédence en carreau de porcelaine, un électroménager de couleur, parquet clair, îlot, un sol marron et un plan de travail blanc.
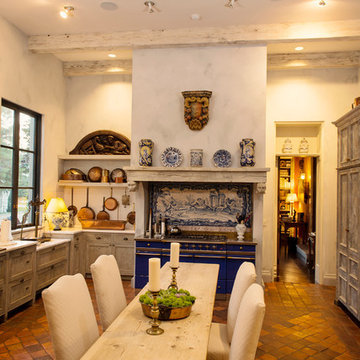
Antique elements blend seamlessly with modern conveniences in this extraordinary kitchen. Beautifully patinated custom stains and decorative paint treatments are used as finishes throughout, and the floor is constructed from reclaimed antique terra cotta pavers. Tuscan Villa-inspired home in Nashville | Architect: Brian O’Keefe Architect, P.C. | Interior Designer: Mary Spalding | Photographer: Alan Clark
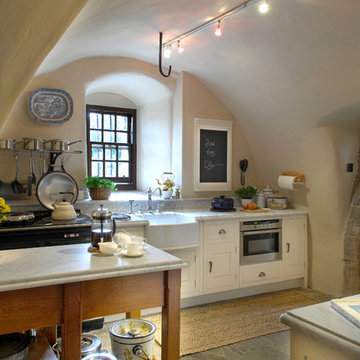
Tailor made cabinets for a Scottish Castle in off-white colour teamed with Bianco Carrara countertops and British Racing Green cooking and refrigeration products.

For this project, the entire kitchen was designed around the “must-have” Lacanche range in the stunning French Blue with brass trim. That was the client’s dream and everything had to be built to complement it. Bilotta senior designer, Randy O’Kane, CKD worked with Paul Benowitz and Dipti Shah of Benowitz Shah Architects to contemporize the kitchen while staying true to the original house which was designed in 1928 by regionally noted architect Franklin P. Hammond. The clients purchased the home over two years ago from the original owner. While the house has a magnificent architectural presence from the street, the basic systems, appointments, and most importantly, the layout and flow were inappropriately suited to contemporary living.
The new plan removed an outdated screened porch at the rear which was replaced with the new family room and moved the kitchen from a dark corner in the front of the house to the center. The visual connection from the kitchen through the family room is dramatic and gives direct access to the rear yard and patio. It was important that the island separating the kitchen from the family room have ample space to the left and right to facilitate traffic patterns, and interaction among family members. Hence vertical kitchen elements were placed primarily on existing interior walls. The cabinetry used was Bilotta’s private label, the Bilotta Collection – they selected beautiful, dramatic, yet subdued finishes for the meticulously handcrafted cabinetry. The double islands allow for the busy family to have a space for everything – the island closer to the range has seating and makes a perfect space for doing homework or crafts, or having breakfast or snacks. The second island has ample space for storage and books and acts as a staging area from the kitchen to the dinner table. The kitchen perimeter and both islands are painted in Benjamin Moore’s Paper White. The wall cabinets flanking the sink have wire mesh fronts in a statuary bronze – the insides of these cabinets are painted blue to match the range. The breakfast room cabinetry is Benjamin Moore’s Lampblack with the interiors of the glass cabinets painted in Paper White to match the kitchen. All countertops are Vermont White Quartzite from Eastern Stone. The backsplash is Artistic Tile’s Kyoto White and Kyoto Steel. The fireclay apron-front main sink is from Rohl while the smaller prep sink is from Linkasink. All faucets are from Waterstone in their antique pewter finish. The brass hardware is from Armac Martin and the pendants above the center island are from Circa Lighting. The appliances, aside from the range, are a mix of Sub-Zero, Thermador and Bosch with panels on everything.
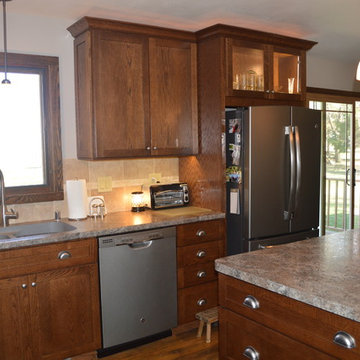
Idée de décoration pour une petite cuisine américaine craftsman en L et bois foncé avec un évier encastré, un placard à porte shaker, un plan de travail en stratifié, une crédence beige, une crédence en céramique, un électroménager de couleur, un sol en vinyl et îlot.
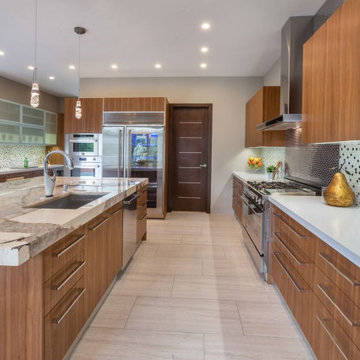
Cette image montre une cuisine américaine parallèle vintage en bois brun de taille moyenne avec un évier encastré, un placard à porte plane, un plan de travail en granite, une crédence grise, une crédence en mosaïque, un électroménager de couleur, un sol en carrelage de céramique, îlot, un sol gris, un plan de travail multicolore et un plafond à caissons.

Réalisation d'une grande cuisine design en L et inox fermée avec un évier encastré, un placard à porte vitrée, une crédence miroir, îlot, plan de travail en marbre, une crédence métallisée, un électroménager de couleur, parquet clair et un sol marron.
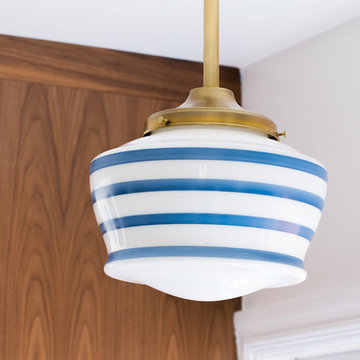
Designed by Distinctive Kitchens Seattle.
For the Admiral Tudor kitchen, we wanted a rich, textured feel with exquisite detail and carefully considered construction. The custom walnut cabinetry plays beautifully with the Lacanche range in Armor, and the simple backsplash allows the calacatta marble countertop to take top billing The end result is one of the most unique, gorgeous and functional kitchens we've ever designed.
Photo by Wynne Earle Photography
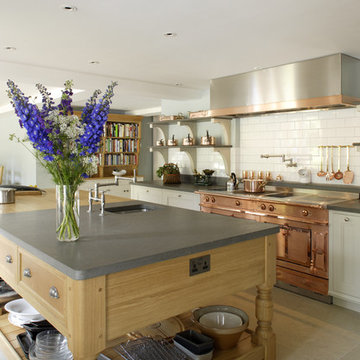
This bespoke professional cook's kitchen features a custom copper and stainless steel La Cornue range cooker and extraction canopy, built to match the client's copper pans. Italian Black Basalt stone shelving lines the walls resting on Acero stone brackets, a detail repeated on bench seats in front of the windows between glazed crockery cabinets. The table was made in solid English oak with turned legs. The project’s special details include inset LED strip lighting rebated into the underside of the stone shelves, wired invisibly through the stone brackets.
Primary materials: Hand painted Sapele; Italian Black Basalt; Acero limestone; English oak; Lefroy Brooks white brick tiles; antique brass, nickel and pewter ironmongery.
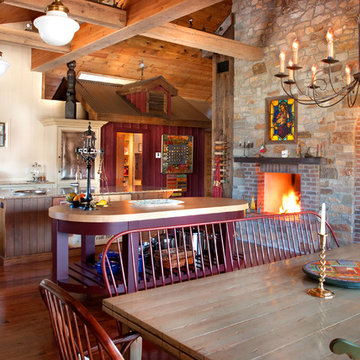
photo by Katrina Mojzesz http://www.topkatphoto.com
Cette image montre une grande cuisine américaine rustique en L et bois brun avec un électroménager de couleur, un sol en bois brun, 2 îlots et un plan de travail en granite.
Cette image montre une grande cuisine américaine rustique en L et bois brun avec un électroménager de couleur, un sol en bois brun, 2 îlots et un plan de travail en granite.
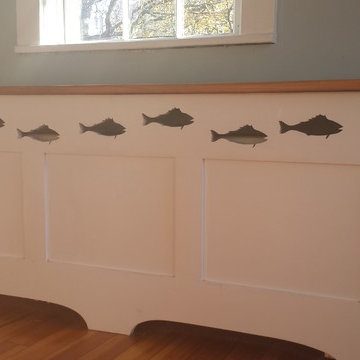
Creative and fun way to hide a radiator cover. Antique pine top.
Cette photo montre une cuisine américaine chic en U de taille moyenne avec un évier encastré, un placard à porte shaker, des portes de placard blanches, plan de travail en marbre, une crédence blanche, une crédence en carrelage métro, un électroménager de couleur, un sol en bois brun et îlot.
Cette photo montre une cuisine américaine chic en U de taille moyenne avec un évier encastré, un placard à porte shaker, des portes de placard blanches, plan de travail en marbre, une crédence blanche, une crédence en carrelage métro, un électroménager de couleur, un sol en bois brun et îlot.
Idées déco de cuisines marrons avec un électroménager de couleur
9