Idées déco de cuisines marrons avec un évier 3 bacs
Trier par :
Budget
Trier par:Populaires du jour
101 - 120 sur 588 photos
1 sur 3
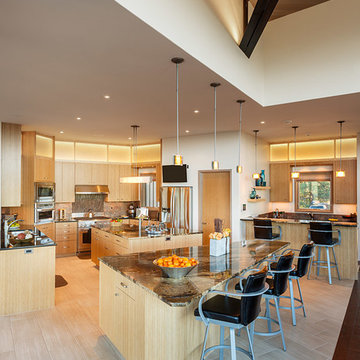
Two islands, additional bar, and ample seating separate this chef's kitchen from the rest. Perfect for families and lots of entertaining! Durango, CO | Marona Photography
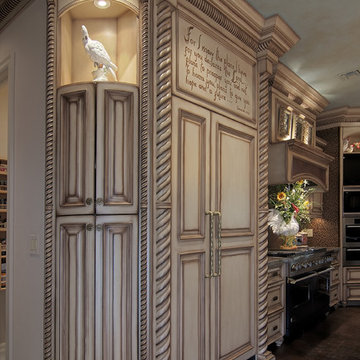
This is a gorgeous formal kitchen with a chandelier, custom designed and built cabinets, Miele Appliances, Viking Range, Kohelr Commercial Chef Sink & Faucet, Fusion Granite, Custom Irridized copper Vent Hood, Copper Mosaic Backsplash, Hand waxed & hand stained terra cotta, Embossed leather style flooring, walnut stained island with Eckenbohl lattice motifs & corbels.
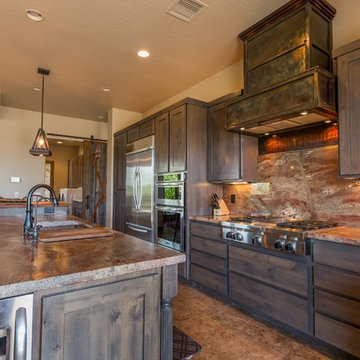
Jim Jones and Tour Factory
Cette image montre une grande cuisine américaine parallèle chalet avec un évier 3 bacs, un placard à porte shaker, des portes de placard grises, une crédence marron, une crédence en dalle de pierre, un électroménager en acier inoxydable, sol en béton ciré et 2 îlots.
Cette image montre une grande cuisine américaine parallèle chalet avec un évier 3 bacs, un placard à porte shaker, des portes de placard grises, une crédence marron, une crédence en dalle de pierre, un électroménager en acier inoxydable, sol en béton ciré et 2 îlots.
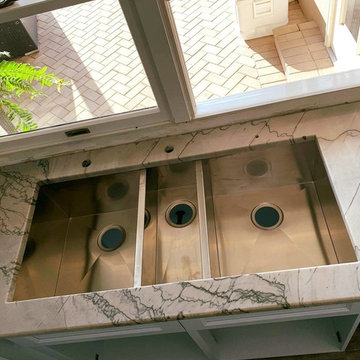
Magnificent Kitchen & Island Countertops made by using astonishing New Olympia Blue Quartzite from Mont Krest - designed, polished and installed by KB Factory Outlet.
Location: Palm Harbor #KBFactoryoutlet #Adamo #Largo
GET A FREE ESTIMATE IN 24 HOURS - https://kbfactoryoutlet.com/estimate-and-appointment-1
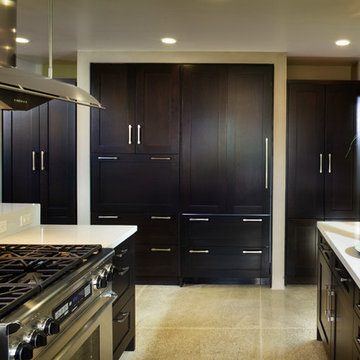
The functional cabinetry wall houses the fully integrated refrigerator and the microwave behind a lift up door. The center section was built out with a six inch deep soffit and side panels and finished with a concrete overlay to provide a textural element to the walls. The cabinetry was installed with an one inch shadow line reveal inside the framework to create a clean line. The seamless waterfall edge treatment for the island and raised counter casual eating area add a touch of elegance to the space.
Dave Adams Photography
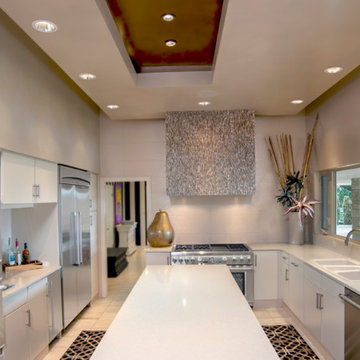
This amazing transformation began as an outdated 1957 Kitchen that was dark and drab. Architect Lisa & Albert Skiles revamped this space with beautiful design elements such as this expansive window, ceiling canopy, and large galley style layout with a prep island big enough to seat 4 + people. CMI Construction provided their Skilled Craftsmen to make this elegant vision become a reality. C & D Interiors was enlisted to help client select finish materials. The vent hood tile is a natural shell that is 3 demensional, the kitchen walls are covered with a pearlized porcelain tile that resembles raw silk, counters are Silestone Yukon Blanco. A flat front Cabinet door style was incoprorated keeping true to the style of the 1950's jewel. Fortunately C & D Interiors was able to obtain marble tile that matched the existing marble floors saving the client thoushands of dollars in replacement cost.
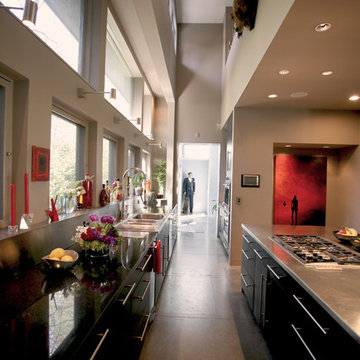
Cette image montre une très grande cuisine ouverte design en U avec un placard à porte plane, des portes de placard noires, un plan de travail en inox, un électroménager en acier inoxydable, sol en béton ciré, un évier 3 bacs, une crédence métallisée, un sol gris, plan de travail noir et 2 îlots.
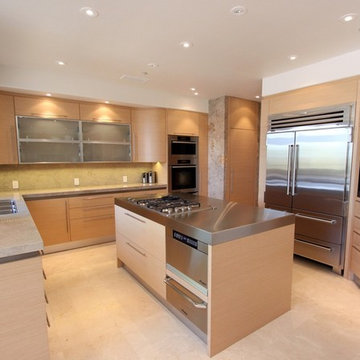
Exemple d'une cuisine moderne en U et bois clair fermée et de taille moyenne avec un évier 3 bacs, un placard à porte plane, un plan de travail en granite, un électroménager en acier inoxydable, un sol en marbre et îlot.
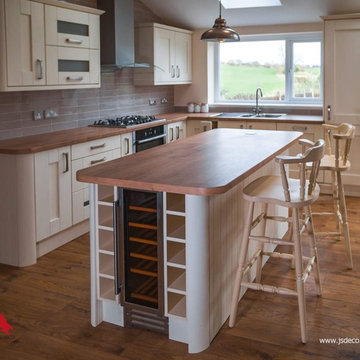
J Sobis
Idée de décoration pour une grande cuisine ouverte encastrable champêtre en L avec un évier 3 bacs, un placard à porte shaker, des portes de placard beiges, un plan de travail en stratifié, une crédence grise, une crédence en carreau de porcelaine, sol en stratifié, îlot et un sol multicolore.
Idée de décoration pour une grande cuisine ouverte encastrable champêtre en L avec un évier 3 bacs, un placard à porte shaker, des portes de placard beiges, un plan de travail en stratifié, une crédence grise, une crédence en carreau de porcelaine, sol en stratifié, îlot et un sol multicolore.
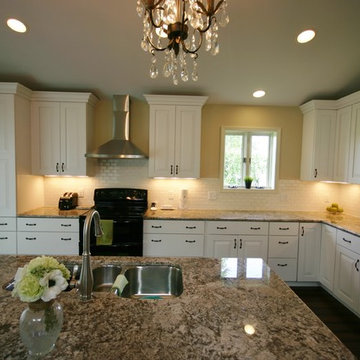
After - Kitchen Remodel Oregon, WI
Aménagement d'une grande cuisine ouverte contemporaine en L avec un placard avec porte à panneau surélevé, des portes de placard blanches, un plan de travail en granite, un électroménager noir, îlot, un évier 3 bacs, une crédence blanche, une crédence en carrelage métro, un sol marron et un plan de travail marron.
Aménagement d'une grande cuisine ouverte contemporaine en L avec un placard avec porte à panneau surélevé, des portes de placard blanches, un plan de travail en granite, un électroménager noir, îlot, un évier 3 bacs, une crédence blanche, une crédence en carrelage métro, un sol marron et un plan de travail marron.
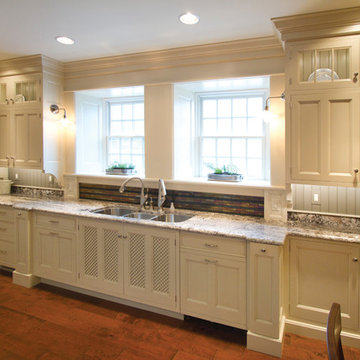
The sink wall of the Show House had two windows with very deep sills, located close together. The triple bowl sink with dual faucets was used to give simultaneous access for two persons, each working in front of their own window. The countertops are granite and the backsplash is glass tile. See more of our work at www.rmkitchens.com
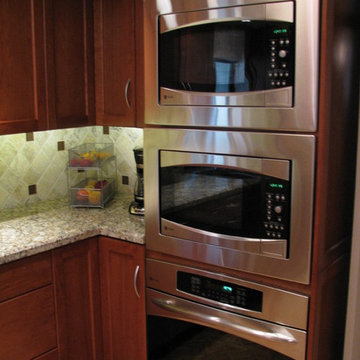
Our homeowner requested twin microwaves to be installed with the oven stack.
Exemple d'une grande cuisine américaine chic avec un évier 3 bacs, un placard à porte shaker, des portes de placard rouges, un plan de travail en granite, une crédence marron, une crédence en carrelage de pierre, un électroménager en acier inoxydable, un sol en bois brun et une péninsule.
Exemple d'une grande cuisine américaine chic avec un évier 3 bacs, un placard à porte shaker, des portes de placard rouges, un plan de travail en granite, une crédence marron, une crédence en carrelage de pierre, un électroménager en acier inoxydable, un sol en bois brun et une péninsule.
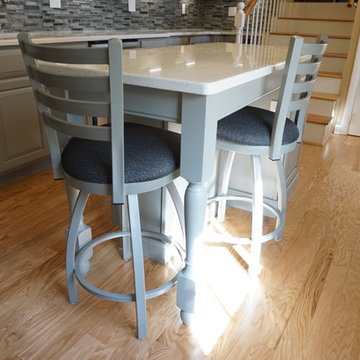
Aménagement d'une petite cuisine américaine classique en L avec un évier 3 bacs, un placard avec porte à panneau surélevé, des portes de placard grises, un plan de travail en quartz modifié, une crédence grise, une crédence en mosaïque, un électroménager en acier inoxydable, un sol en bois brun, îlot et un plan de travail blanc.
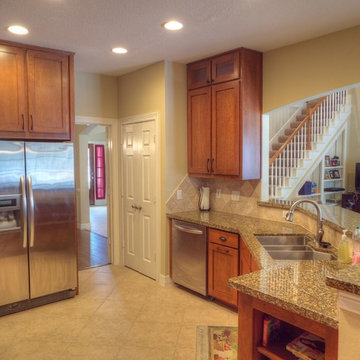
This project started when the client moved in to their new home and realized that the builder grade cabinets would not close with their plates inside., and it developed from there. We installed new custom cherry cabinets, granite countertops, appliances, can lights, and more. We removed the built-in oven and installed a beverage center, and we used 28" lower cabinets and 20" deep upper cabinets along the wall with the refrigerator to make the full size refrigerator look counter depth.
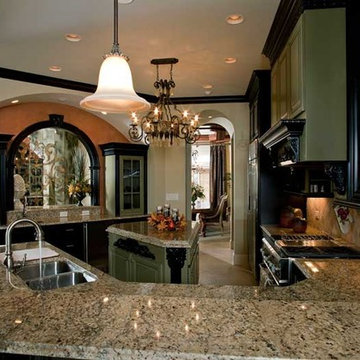
Lowrey Design Group, Inc
Cette photo montre une cuisine méditerranéenne en U fermée et de taille moyenne avec un évier 3 bacs, un placard avec porte à panneau surélevé, des portes de placard noires, un plan de travail en granite, une crédence beige, une crédence en carrelage de pierre, un électroménager en acier inoxydable, un sol en calcaire et îlot.
Cette photo montre une cuisine méditerranéenne en U fermée et de taille moyenne avec un évier 3 bacs, un placard avec porte à panneau surélevé, des portes de placard noires, un plan de travail en granite, une crédence beige, une crédence en carrelage de pierre, un électroménager en acier inoxydable, un sol en calcaire et îlot.
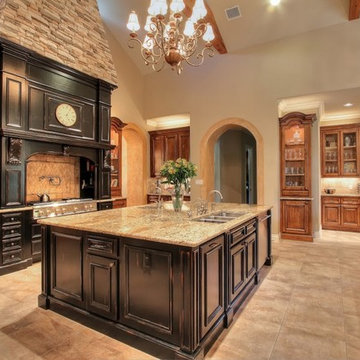
Aménagement d'une grande cuisine craftsman en L et bois brun avec un évier 3 bacs, un placard à porte shaker, un plan de travail en granite, une crédence beige, un électroménager en acier inoxydable, 2 îlots et un sol beige.
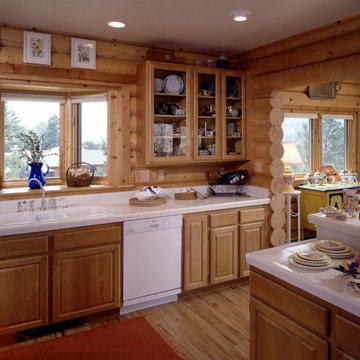
Idées déco pour une cuisine américaine en U et bois brun avec un évier 3 bacs, un placard avec porte à panneau surélevé, un électroménager blanc et un sol en bois brun.
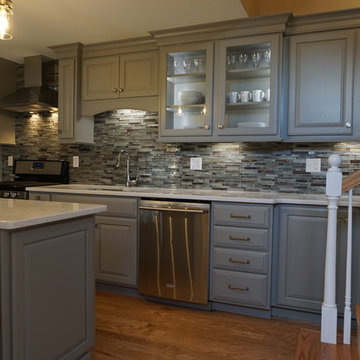
Idées déco pour une petite cuisine américaine classique en L avec un évier 3 bacs, un placard avec porte à panneau surélevé, des portes de placard grises, un plan de travail en quartz modifié, une crédence grise, une crédence en mosaïque, un électroménager en acier inoxydable, un sol en bois brun, îlot et un plan de travail blanc.
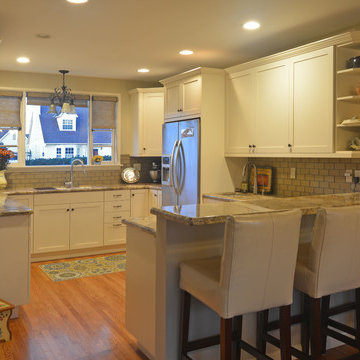
Here is a nice comfortable kitchen done in a gentle white.
Cette photo montre une cuisine américaine chic en U de taille moyenne avec un évier 3 bacs, un placard à porte shaker, des portes de placard blanches, un plan de travail en granite, une crédence beige, une crédence en carrelage métro, un électroménager en acier inoxydable, un sol en bois brun et une péninsule.
Cette photo montre une cuisine américaine chic en U de taille moyenne avec un évier 3 bacs, un placard à porte shaker, des portes de placard blanches, un plan de travail en granite, une crédence beige, une crédence en carrelage métro, un électroménager en acier inoxydable, un sol en bois brun et une péninsule.
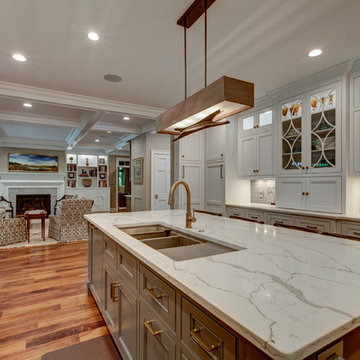
New View Photograghy
Cette image montre une grande cuisine ouverte encastrable traditionnelle en U avec un placard à porte affleurante, des portes de placard blanches, une crédence grise, parquet foncé, îlot, un évier 3 bacs, plan de travail en marbre et une crédence en carrelage métro.
Cette image montre une grande cuisine ouverte encastrable traditionnelle en U avec un placard à porte affleurante, des portes de placard blanches, une crédence grise, parquet foncé, îlot, un évier 3 bacs, plan de travail en marbre et une crédence en carrelage métro.
Idées déco de cuisines marrons avec un évier 3 bacs
6