Idées déco de cuisines marrons avec un placard avec porte à panneau surélevé
Trier par :
Budget
Trier par:Populaires du jour
81 - 100 sur 68 252 photos
1 sur 3
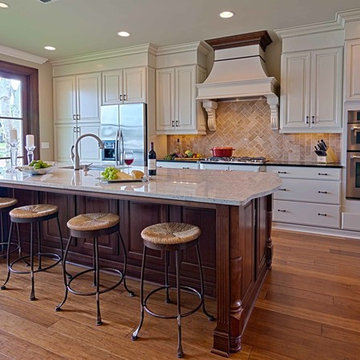
Traditional yet eclectic styled kitchen remodel, throw back with a hint of vintage flair, open glass doors to windows, new pella windows, undercounter lighting. Bamboo floors, new dining area.
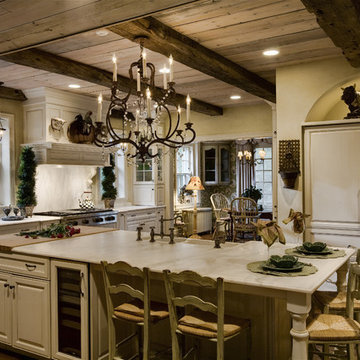
The homeowner’s interest in vintage collectibles is reflected in this warm, elegant kitchen. Its centerpiece, a glass-door antique cabinet, was taken apart and carefully reassembled on site to fit the space. Other vintage items include ceiling beams crafted of reclaimed barn siding from a nearby farm and distressed white oak flooring.
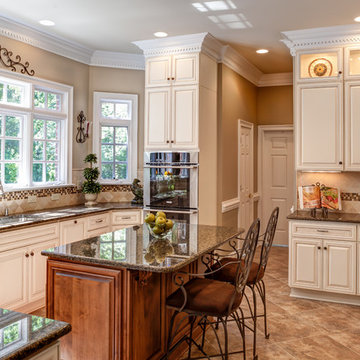
© Deborah Scannell Photography
Idées déco pour une cuisine bicolore classique avec un placard avec porte à panneau surélevé, des portes de placard beiges, une crédence beige, un électroménager en acier inoxydable et une crédence en pierre calcaire.
Idées déco pour une cuisine bicolore classique avec un placard avec porte à panneau surélevé, des portes de placard beiges, une crédence beige, un électroménager en acier inoxydable et une crédence en pierre calcaire.

Exemple d'une cuisine chic en L de taille moyenne avec un placard avec porte à panneau surélevé, des portes de placard grises, une crédence grise, un électroménager en acier inoxydable, un plan de travail en granite, parquet peint, îlot, une crédence en marbre et un évier encastré.
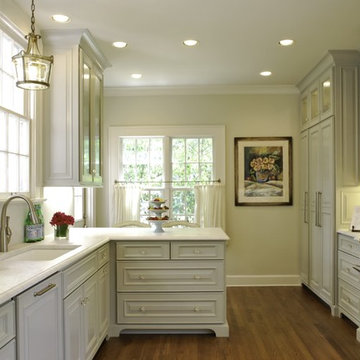
BRADSHAW DESIGNS, An historic home gets a fresh and updated look, by infusing historically authentic materials and modern ideas.
Kitchen design by BRADSHAW DESIGNS,
Contractor-CrossConstructionSA.com, Photography by Jennifer Siu-Rivera
Bradshaw Designs San Antonio, cabinets with seeded,
functional kitchen,
gray/blue kitchen,
kitchen designer San Antonio, kitchen featured in newspaper San Antonio,
kitchen remodel san antonio, kitchen renovation san antonio, kitchen with great storage, carrara marble in white kitchen san antonio, carrera marble in kitchen,
deep drawers in kitchen cabinets,
san antonio kitchen design,
San Antonio kitchen design professional,
san antonio kitchen remodel, spacious kitchen,
blue gray kitchen,
soft gray kitchen remodel San Antonio,
formal yet comfortable kitchen design san antonio
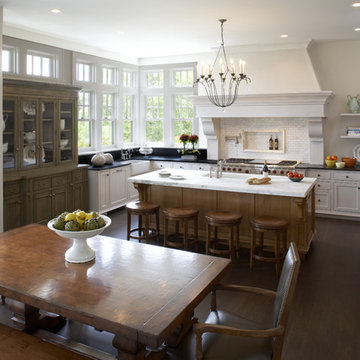
L. Cramer Luxury Home Kitchen
Photography: Jill Greer
Architecture: Ben Nelson
Furnishings: Gabberts Design Studio
Aménagement d'une cuisine américaine classique en bois brun avec un placard avec porte à panneau surélevé, une crédence blanche et un électroménager en acier inoxydable.
Aménagement d'une cuisine américaine classique en bois brun avec un placard avec porte à panneau surélevé, une crédence blanche et un électroménager en acier inoxydable.
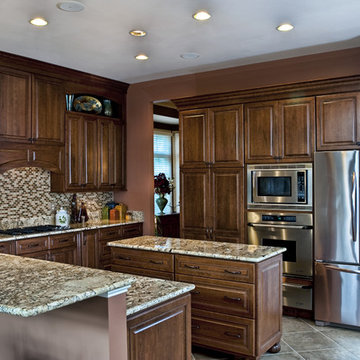
This traditionally-styled kitchen utilizes rich wood cabinetry, intricately patterned granite, and glass tile backsplash, and open shelves near the ceiling for display of dishes.

Réalisation d'une grande cuisine tradition en U fermée avec un évier encastré, un placard avec porte à panneau surélevé, des portes de placard blanches, un plan de travail en granite, une crédence beige, une crédence en carreau briquette, un électroménager en acier inoxydable, un sol en bois brun et îlot.

Scott Sandler Photography
Cette image montre une cuisine américaine parallèle de taille moyenne avec un évier de ferme, un placard avec porte à panneau surélevé, des portes de placard blanches, une crédence blanche, un électroménager en acier inoxydable, parquet foncé, îlot, une crédence en céramique et un sol marron.
Cette image montre une cuisine américaine parallèle de taille moyenne avec un évier de ferme, un placard avec porte à panneau surélevé, des portes de placard blanches, une crédence blanche, un électroménager en acier inoxydable, parquet foncé, îlot, une crédence en céramique et un sol marron.

Karli Moore Photography - Kitchen expanded into an adjoining hall way, so refrigerator wall movement of approximately 4' allowed the inclusion of a center island with special features of seating and cook book storage. The cabinet just beyond the double oven serves as a hidden dropping zone, as well as, broom storage. Floor to ceiling cherry cabinets compliment the red oak character grade flooring by allowing the darker floor grain coloration to match the cabinet stain itself. Cabinetry accessories abound to create function to this expanded beauty.

Matt Schmitt Photography
Aménagement d'une cuisine américaine classique en L de taille moyenne avec un plan de travail en stéatite, un évier 2 bacs, un placard avec porte à panneau surélevé, des portes de placard blanches, parquet clair et îlot.
Aménagement d'une cuisine américaine classique en L de taille moyenne avec un plan de travail en stéatite, un évier 2 bacs, un placard avec porte à panneau surélevé, des portes de placard blanches, parquet clair et îlot.
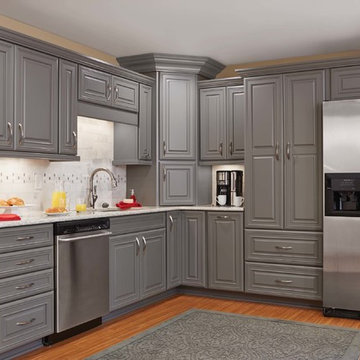
Cette image montre une cuisine américaine design en L de taille moyenne avec un évier encastré, un placard avec porte à panneau surélevé, des portes de placard grises, un plan de travail en quartz modifié, une crédence multicolore, une crédence en carrelage métro, un électroménager en acier inoxydable, un sol en bois brun, aucun îlot et un sol marron.
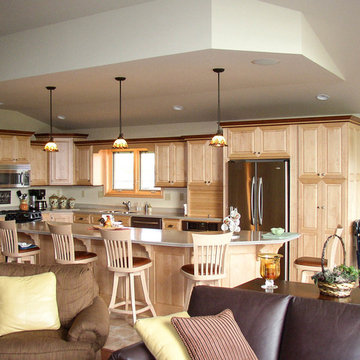
Custom natural finished Maple kitchen with Alder trim and Solid Surface countertops.
Inspiration pour une cuisine ouverte traditionnelle en L et bois clair de taille moyenne avec un évier encastré, un placard avec porte à panneau surélevé, un plan de travail en surface solide, un électroménager en acier inoxydable, îlot, un sol en carrelage de céramique et un sol beige.
Inspiration pour une cuisine ouverte traditionnelle en L et bois clair de taille moyenne avec un évier encastré, un placard avec porte à panneau surélevé, un plan de travail en surface solide, un électroménager en acier inoxydable, îlot, un sol en carrelage de céramique et un sol beige.

Tradition Kitchen with Mobile Island
photo credit: Sacha Griffin
Réalisation d'une cuisine américaine tradition en L de taille moyenne avec un placard avec porte à panneau surélevé, un électroménager en acier inoxydable, un évier encastré, des portes de placards vertess, un plan de travail en granite, une crédence beige, une crédence en carrelage de pierre, parquet clair, îlot, un sol marron et un plan de travail beige.
Réalisation d'une cuisine américaine tradition en L de taille moyenne avec un placard avec porte à panneau surélevé, un électroménager en acier inoxydable, un évier encastré, des portes de placards vertess, un plan de travail en granite, une crédence beige, une crédence en carrelage de pierre, parquet clair, îlot, un sol marron et un plan de travail beige.
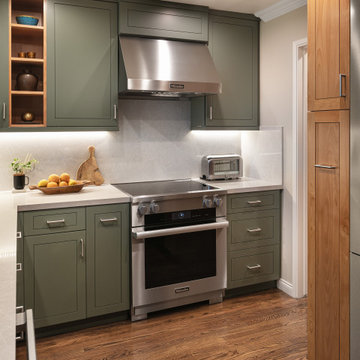
A tiny kitchen that was redone with what we all wish for storage, storage and more storage.
The design dilemma was how to incorporate the existing flooring and wallpaper the client wanted to preserve.
The kitchen is a combo of both traditional and transitional element thus becoming a neat eclectic kitchen.
The wood finish cabinets are natural Alder wood with a clear finish while the main portion of the kitchen is a fantastic olive-green finish.
for a cleaner look the countertop quartz has been used for the backsplash as well.
This way no busy grout lines are present to make the kitchen feel heavier and busy.

Idées déco pour une cuisine américaine montagne en U et bois brun de taille moyenne avec un placard avec porte à panneau surélevé, plan de travail en marbre, une crédence beige, une crédence en céramique, un électroménager en acier inoxydable, un sol en carrelage de porcelaine, îlot, un sol beige, plan de travail noir, poutres apparentes et un évier 2 bacs.
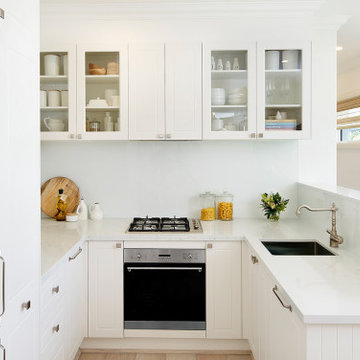
Sydney Premier Twin Option 5 - Granny Flat kitchen
Cette image montre une petite cuisine traditionnelle en U avec un évier encastré, des portes de placard blanches, une crédence blanche, une crédence en feuille de verre, aucun îlot, un sol blanc, un plan de travail blanc et un placard avec porte à panneau surélevé.
Cette image montre une petite cuisine traditionnelle en U avec un évier encastré, des portes de placard blanches, une crédence blanche, une crédence en feuille de verre, aucun îlot, un sol blanc, un plan de travail blanc et un placard avec porte à panneau surélevé.

Cette photo montre une cuisine en L avec un évier de ferme, un placard avec porte à panneau surélevé, des portes de placard beiges, une crédence bleue, une crédence en carreau de verre, un électroménager en acier inoxydable, un sol en bois brun, îlot, un sol marron, un plan de travail beige, poutres apparentes et un plafond décaissé.
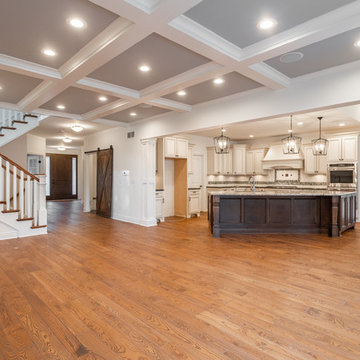
Cette photo montre une cuisine américaine chic en U de taille moyenne avec un placard avec porte à panneau surélevé, des portes de placard blanches, un plan de travail en granite, une crédence multicolore, îlot, un plan de travail multicolore, un évier encastré, une crédence en mosaïque, un électroménager en acier inoxydable, un sol en bois brun et un sol marron.
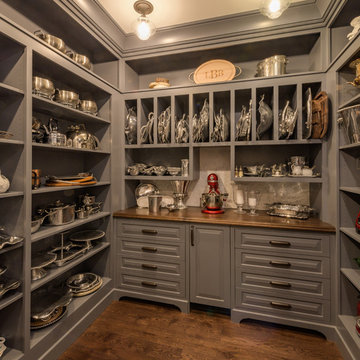
Architectural design by Bonin Architects & Associates
www.boninarchitects.com
Photos by John W. Hession
Réalisation d'une arrière-cuisine tradition en U avec un placard avec porte à panneau surélevé, des portes de placard grises, un plan de travail en bois, une crédence blanche, un sol en bois brun, aucun îlot, un sol marron et un plan de travail marron.
Réalisation d'une arrière-cuisine tradition en U avec un placard avec porte à panneau surélevé, des portes de placard grises, un plan de travail en bois, une crédence blanche, un sol en bois brun, aucun îlot, un sol marron et un plan de travail marron.
Idées déco de cuisines marrons avec un placard avec porte à panneau surélevé
5