Idées déco de cuisines marrons avec un plafond en papier peint
Trier par :
Budget
Trier par:Populaires du jour
41 - 60 sur 824 photos
1 sur 3
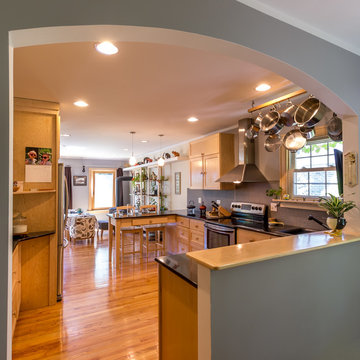
The back of this 1920s brick and siding Cape Cod gets a compact addition to create a new Family room, open Kitchen, Covered Entry, and Master Bedroom Suite above. European-styling of the interior was a consideration throughout the design process, as well as with the materials and finishes. The project includes all cabinetry, built-ins, shelving and trim work (even down to the towel bars!) custom made on site by the home owner.
Photography by Kmiecik Imagery
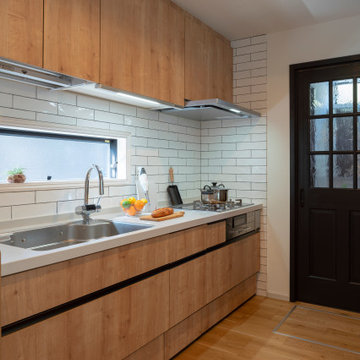
Exemple d'une cuisine américaine linéaire en bois brun avec un placard à porte plane, une crédence blanche, une crédence en céramique, un sol en bois brun, aucun îlot, un sol beige, un plan de travail blanc, un plafond en papier peint et fenêtre au-dessus de l'évier.
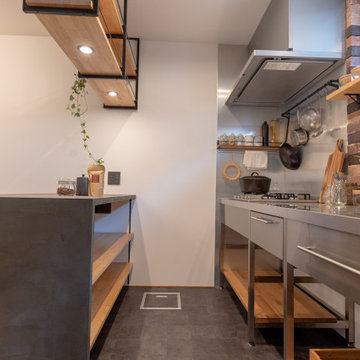
Cette photo montre une cuisine ouverte linéaire avec un évier encastré, un électroménager en acier inoxydable, un sol en vinyl, aucun îlot, un sol gris, un plan de travail gris et un plafond en papier peint.
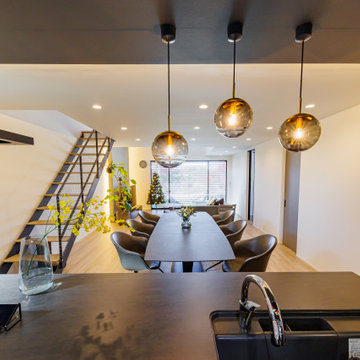
グレーで統一された、ダイニングキッチン。
キッチンは極力、家電製品を表に出さなくても良いような収納を選定し、生活感の少ない空間に。
Cette image montre une cuisine ouverte linéaire minimaliste de taille moyenne avec des portes de placard noires, une crédence noire, un sol en bois brun, un sol marron, plan de travail noir, un plafond en papier peint et fenêtre au-dessus de l'évier.
Cette image montre une cuisine ouverte linéaire minimaliste de taille moyenne avec des portes de placard noires, une crédence noire, un sol en bois brun, un sol marron, plan de travail noir, un plafond en papier peint et fenêtre au-dessus de l'évier.
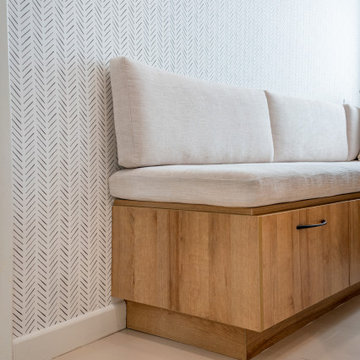
Unique kitchen for a fun family who loves to bake and create special memories.
When we stated this fun kitchen it was clear that we needed to customize the functionality as well as practicality to accommodate family's lifestyle who loved to cook and bake together on daily basis.
This unique space was crafted with customize island that hosts a full butcher block for those special batters which will be baked in Double Ovens for delicious and worm gatherings. The island will host all the baking condiments and spacious pantries will host all the baking sheets to provide convenience of use.
Added bonus was the electrical outlet build in to the Island for extra plug in for hand mixer and or electronic appliances.
The cozy and spacious breakfast nook provides the perfect gather for the family to enjoy their creations together in a convenience of their kitchen.
The minimalistic wall paper gives enough attention to the nook and creates balance between the different textures used through the kitchen.
Family that cooks together stays together
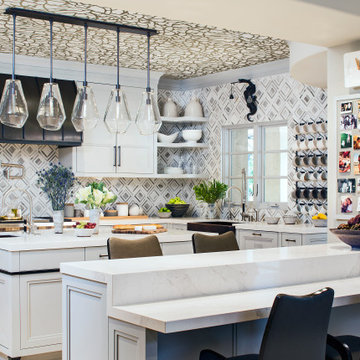
Inspiration pour une cuisine bohème en U avec un évier de ferme, un placard avec porte à panneau encastré, des portes de placard grises, une crédence multicolore, un électroménager en acier inoxydable, 2 îlots, un plan de travail blanc, un plafond en papier peint et papier peint.
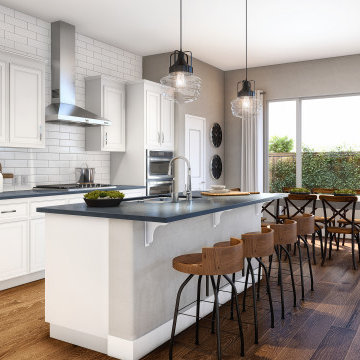
Interior Design Rendering: open concept kitchen dining room
Cette image montre une cuisine américaine linéaire et grise et blanche minimaliste de taille moyenne avec un évier 2 bacs, un placard à porte affleurante, des portes de placard blanches, plan de travail en marbre, une crédence blanche, une crédence en céramique, un électroménager en acier inoxydable, un sol en bois brun, îlot, un sol marron, un plan de travail gris et un plafond en papier peint.
Cette image montre une cuisine américaine linéaire et grise et blanche minimaliste de taille moyenne avec un évier 2 bacs, un placard à porte affleurante, des portes de placard blanches, plan de travail en marbre, une crédence blanche, une crédence en céramique, un électroménager en acier inoxydable, un sol en bois brun, îlot, un sol marron, un plan de travail gris et un plafond en papier peint.
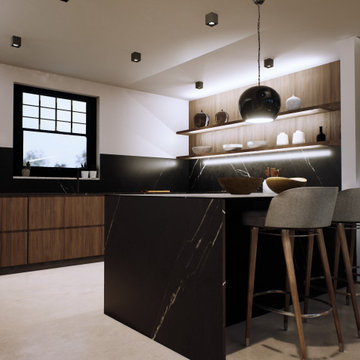
Inspiration pour une cuisine ouverte design en U et bois foncé avec un évier encastré, un placard à porte plane, un plan de travail en quartz modifié, une crédence noire, une crédence en quartz modifié, un électroménager en acier inoxydable, sol en béton ciré, une péninsule, un sol gris, plan de travail noir et un plafond en papier peint.
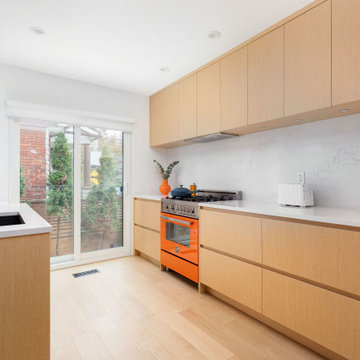
White oak kitchen cabinets in Toronto
Inspiration pour une cuisine parallèle minimaliste de taille moyenne avec un évier encastré, un placard à porte plane, des portes de placard beiges, un plan de travail en quartz modifié, une crédence blanche, une crédence en quartz modifié, un électroménager en acier inoxydable, parquet clair, aucun îlot, un sol beige, un plan de travail blanc et un plafond en papier peint.
Inspiration pour une cuisine parallèle minimaliste de taille moyenne avec un évier encastré, un placard à porte plane, des portes de placard beiges, un plan de travail en quartz modifié, une crédence blanche, une crédence en quartz modifié, un électroménager en acier inoxydable, parquet clair, aucun îlot, un sol beige, un plan de travail blanc et un plafond en papier peint.
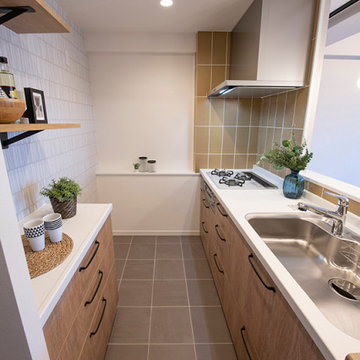
カフェ風の可愛いキッチンスペース。見た目だけでなく、使い勝手も抜群。オープンシェルフで機能的な見せる収納に。
Aménagement d'une cuisine ouverte linéaire scandinave en bois brun de taille moyenne avec un évier intégré, un placard à porte plane, un plan de travail en surface solide, une crédence jaune, un électroménager blanc, un sol en carrelage de porcelaine, un sol gris, un plan de travail blanc et un plafond en papier peint.
Aménagement d'une cuisine ouverte linéaire scandinave en bois brun de taille moyenne avec un évier intégré, un placard à porte plane, un plan de travail en surface solide, une crédence jaune, un électroménager blanc, un sol en carrelage de porcelaine, un sol gris, un plan de travail blanc et un plafond en papier peint.

Unique kitchen for a fun family who loves to bake and create special memories.
When we stated this fun kitchen it was clear that we needed to customize the functionality as well as practicality to accommodate family's lifestyle who loved to cook and bake together on daily basis.
This unique space was crafted with customize island that hosts a full butcher block for those special batters which will be baked in Double Ovens for delicious and worm gatherings. The island will host all the baking condiments and spacious pantries will host all the baking sheets to provide convenience of use.
Added bonus was the electrical outlet build in to the Island for extra plug in for hand mixer and or electronic appliances.
The cozy and spacious breakfast nook provides the perfect gather for the family to enjoy their creations together in a convenience of their kitchen.
The minimalistic wall paper gives enough attention to the nook and creates balance between the different textures used through the kitchen.
Family that cooks together stays together
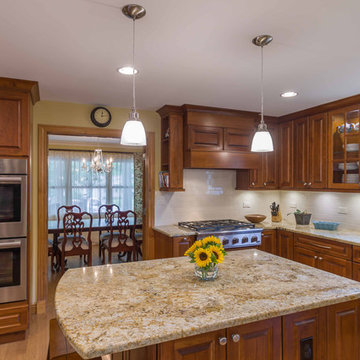
Cette image montre une cuisine américaine blanche et bois traditionnelle en U et bois brun de taille moyenne avec un évier encastré, un placard à porte affleurante, plan de travail en marbre, une crédence blanche, une crédence en céramique, un électroménager en acier inoxydable, parquet clair, îlot, un sol marron, un plan de travail marron et un plafond en papier peint.
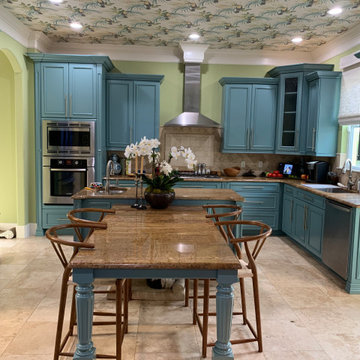
Cette photo montre une cuisine exotique en U de taille moyenne avec un placard avec porte à panneau surélevé, des portes de placard bleues, un plan de travail en granite, un sol en marbre, îlot, un sol beige et un plafond en papier peint.
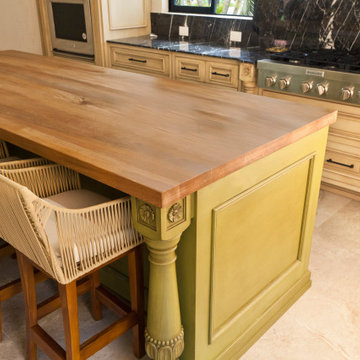
WL abroad. We just finished this kitchen in a beautiful home Located in the coffee growing region of the Colombian Andes.
The green island enlivens the space and brings in the color of the lush vegetación of the exteriors.
Visit our website
www.wlkitchenandhome.com
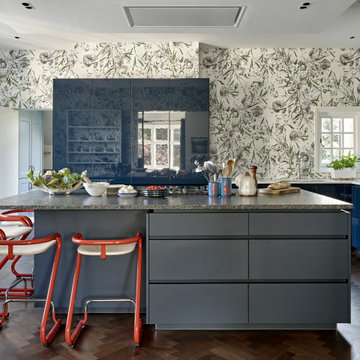
Idées déco pour une cuisine encastrable éclectique en U avec un placard à porte plane, des portes de placard bleues, parquet foncé, îlot, un sol marron, un plan de travail gris, un plafond en papier peint et papier peint.
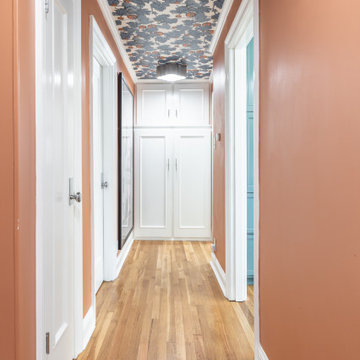
a non-functional 1940's galley kitchen, renovated with new cabinets, appliances, including a microwave drawer and a separate coffe bar to save space and give the small kitchen area an open feel. The owner chose bold colors and wall treatments tomake the space standout
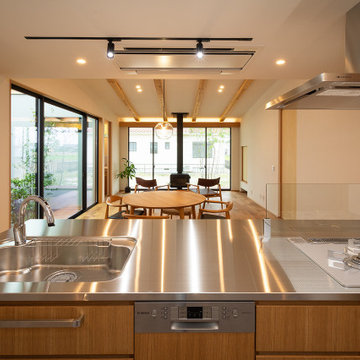
オーナーの使い勝手と、内装に合わせて設計された造作キッチン。天板はステンレスのヘアライン仕上げ。面材はオークの突板を採用しました。オープンタイプのキッチンなので、調理をしながらリビングダイニングの家族の様子を伺うことができ、また家族で一緒に調理を楽しむこともできます。
Inspiration pour une grande cuisine ouverte linéaire nordique en bois brun avec un évier intégré, un placard à porte plane, un plan de travail en inox, une crédence blanche, une crédence en lambris de bois, un électroménager en acier inoxydable, un sol en bois brun, une péninsule et un plafond en papier peint.
Inspiration pour une grande cuisine ouverte linéaire nordique en bois brun avec un évier intégré, un placard à porte plane, un plan de travail en inox, une crédence blanche, une crédence en lambris de bois, un électroménager en acier inoxydable, un sol en bois brun, une péninsule et un plafond en papier peint.
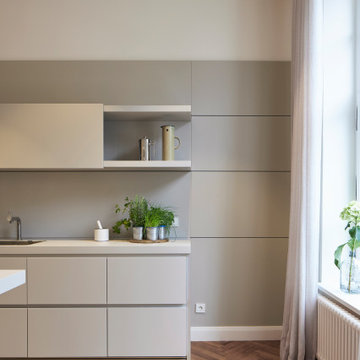
Idée de décoration pour une grande cuisine ouverte grise et blanche minimaliste en L avec un évier intégré, un placard à porte plane, des portes de placard grises, une crédence blanche, un électroménager en acier inoxydable, un sol en bois brun, îlot, un sol marron, un plan de travail gris et un plafond en papier peint.
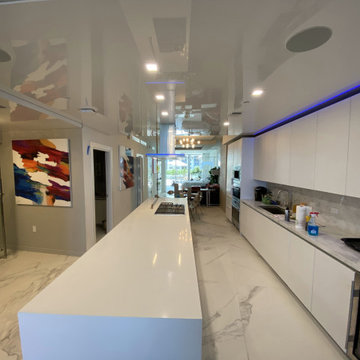
High Gloss stretch ceiling on a oceanfront condo.
Cette image montre une cuisine ouverte parallèle design avec un placard à porte plane, des portes de placard blanches, plan de travail en marbre, une crédence blanche, une crédence en marbre, un électroménager en acier inoxydable, un sol en marbre, îlot, un sol gris, un plan de travail gris et un plafond en papier peint.
Cette image montre une cuisine ouverte parallèle design avec un placard à porte plane, des portes de placard blanches, plan de travail en marbre, une crédence blanche, une crédence en marbre, un électroménager en acier inoxydable, un sol en marbre, îlot, un sol gris, un plan de travail gris et un plafond en papier peint.
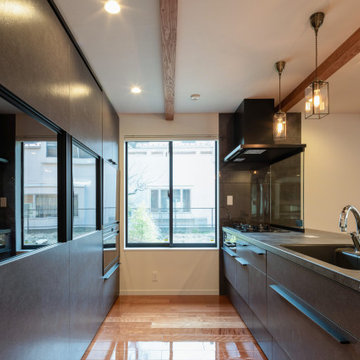
キッチン
Cette image montre une grande cuisine américaine linéaire minimaliste en bois vieilli avec un placard à porte plane, un électroménager noir, un sol en bois brun, îlot, un sol marron, plan de travail noir et un plafond en papier peint.
Cette image montre une grande cuisine américaine linéaire minimaliste en bois vieilli avec un placard à porte plane, un électroménager noir, un sol en bois brun, îlot, un sol marron, plan de travail noir et un plafond en papier peint.
Idées déco de cuisines marrons avec un plafond en papier peint
3