Idées déco de cuisines marrons avec un plan de travail en calcaire
Trier par :
Budget
Trier par:Populaires du jour
61 - 80 sur 1 683 photos
1 sur 3

A contemporary holiday home located on Victoria's Mornington Peninsula featuring rammed earth walls, timber lined ceilings and flagstone floors. This home incorporates strong, natural elements and the joinery throughout features custom, stained oak timber cabinetry and natural limestone benchtops. With a nod to the mid century modern era and a balance of natural, warm elements this home displays a uniquely Australian design style. This home is a cocoon like sanctuary for rejuvenation and relaxation with all the modern conveniences one could wish for thoughtfully integrated.
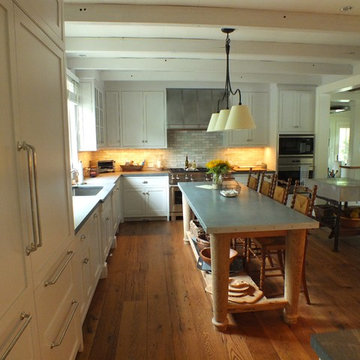
Exemple d'une cuisine encastrable chic en L de taille moyenne avec un évier encastré, un placard à porte shaker, des portes de placard blanches, un plan de travail en calcaire, une crédence multicolore, une crédence en terre cuite, un sol en bois brun et 2 îlots.
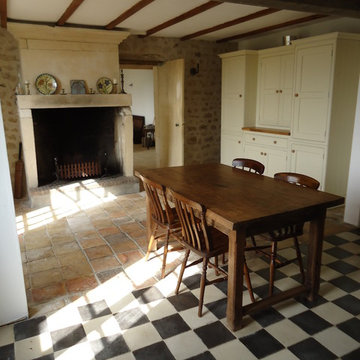
Antique French country side sink with a whimsical limestone brass faucet. This Southern Mediterranean kitchen was designed with antique limestone elements by Ancient Surfaces.
Time to infuse a small piece of Italy in your own home.
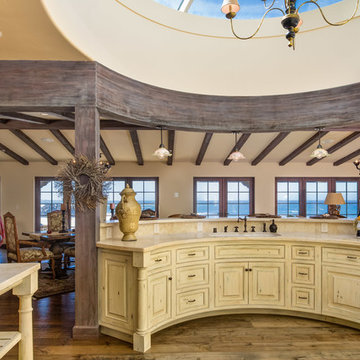
Cette photo montre une très grande cuisine ouverte méditerranéenne en bois clair avec un évier encastré, un placard avec porte à panneau surélevé, un plan de travail en calcaire, une crédence beige, une crédence en dalle de pierre et un sol en bois brun.
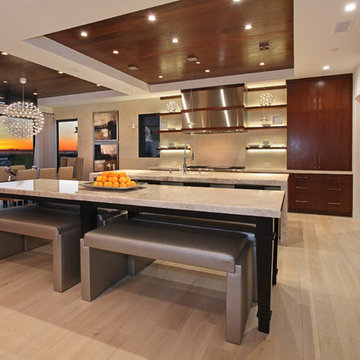
Jeri Koegel Photography
Idées déco pour une grande cuisine américaine contemporaine en L et bois foncé avec un placard à porte plane, un plan de travail en calcaire, îlot, un évier encastré, une crédence beige, un électroménager en acier inoxydable, parquet clair, une crédence en céramique et un sol marron.
Idées déco pour une grande cuisine américaine contemporaine en L et bois foncé avec un placard à porte plane, un plan de travail en calcaire, îlot, un évier encastré, une crédence beige, un électroménager en acier inoxydable, parquet clair, une crédence en céramique et un sol marron.
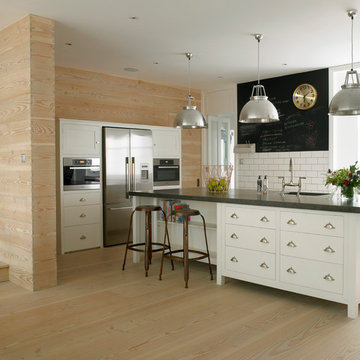
We worked closely with Plain English on the kitchen design, and in particular the section of semi-recessed appliances and units within the douglas fir panelling.
Photographer: Nick Smith
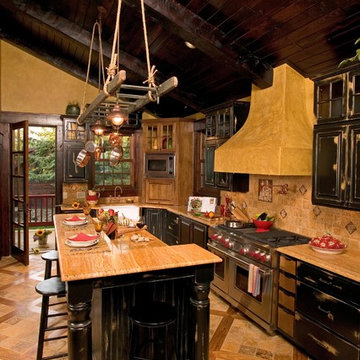
Idée de décoration pour une cuisine parallèle chalet en bois vieilli de taille moyenne avec un placard avec porte à panneau surélevé, un plan de travail en calcaire, une crédence beige, une crédence en carrelage de pierre, un électroménager en acier inoxydable, un sol en travertin, îlot et un sol beige.
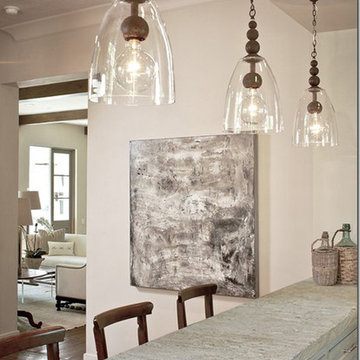
Product: Authentic Limestone BBQ layouts for Patio Grills.
Ancient Surfaces
Contacts: (212) 461-0245
Email: Sales@ancientsurfaces.com
Website: www.AncientSurfaces.com
The design of external living spaces is known as the 'Al Fresco' space design as it is called in Italian. 'Al Fresco' translates in 'the open' or 'the cool/fresh exterior'. Customizing a fully functional modern kitchen with all its highly customized amenities while disguising it into an old Mediterranean collaged stone pile.
The ease and cosiness of this outdoor Mediterranean cooking experience will evoke in most a feeling of euphoria and exultation that on only gets while being surrounded with the pristine beauty of nature. This powerful feeling of unison with all has been known in our early recorded human history thought many primitive civilizations as a way to get people closer to the ultimate truth. A very basic but undisputed truth and that's that we are all connected to the great mother earth and to it's powerful life force that we are all a part of...
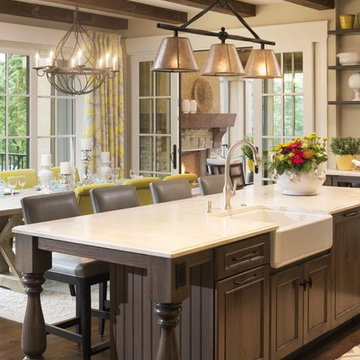
European charm meets a fully modern and super functional kitchen. This beautiful light and airy setting is perfect for cooking and entertaining. Wood beams and dark floors compliment the oversized island with farmhouse sink. Custom cabinetry is designed specifically with the cook in mind, featuring great storage and amazing extras.
James Kruger, Landmark Photography & Design, LLP.
Learn more about our showroom and kitchen and bath design: http://www.mingleteam.com
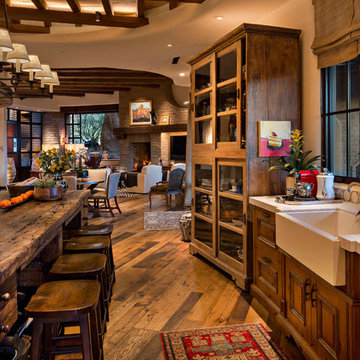
Cette image montre une grande cuisine américaine parallèle sud-ouest américain en bois brun avec un évier de ferme, un placard avec porte à panneau encastré, un plan de travail en calcaire, une crédence blanche, une crédence en mosaïque, un électroménager en acier inoxydable, un sol en bois brun, îlot et un sol marron.

Inspiration pour une grande cuisine ouverte parallèle et encastrable design avec un évier intégré, placards, des portes de placard blanches, un plan de travail en calcaire, une crédence blanche, une crédence en carreau de ciment, parquet clair, îlot, un sol beige et un plan de travail gris.
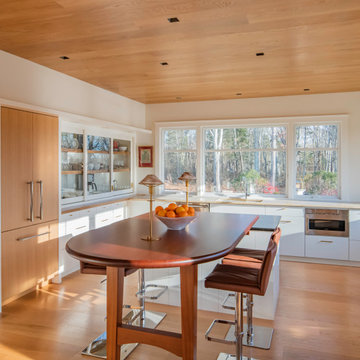
Transitional kitchen combining modern details with traditional materials such as mahogany, french oak wood ceiling, sliding glass cabinet doors and an innovative farm table with a sink and vegetable drawers.
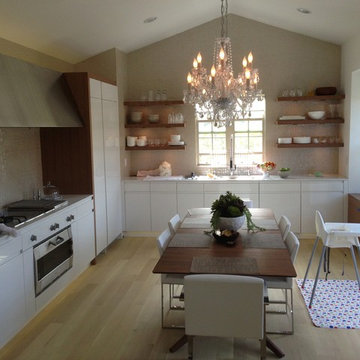
Aménagement d'une petite cuisine américaine moderne en L avec un placard à porte plane, des portes de placard blanches, un plan de travail en calcaire, une crédence en céramique, un électroménager en acier inoxydable, parquet clair et aucun îlot.
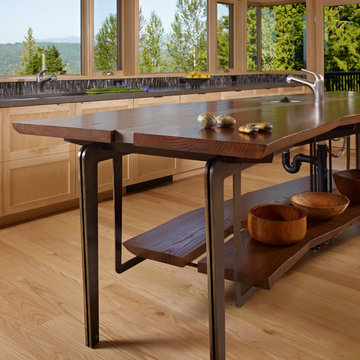
The Fall City Renovation began with a farmhouse on a hillside overlooking the Snoqualmie River valley, about 30 miles east of Seattle. On the main floor, the walls between the kitchen and dining room were removed, and a 25-ft. long addition to the kitchen provided a continuous glass ribbon around the limestone kitchen counter. The resulting interior has a feeling similar to a fire look-out tower in the national forest. Adding to the open feeling, a custom island table was created using reclaimed elm planks and a blackened steel base, with inlaid limestone around the sink area. Sensuous custom blown-glass light fixtures were hung over the existing dining table. The completed kitchen-dining space is serene, light-filled and dominated by the sweeping view of the Snoqualmie Valley.
The second part of the renovation focused on the master bathroom. Similar to the design approach in the kitchen, a new addition created a continuous glass wall, with wonderful views of the valley. The blackened steel-frame vanity mirrors were custom-designed, and they hang suspended in front of the window wall. LED lighting has been integrated into the steel frames. The tub is perched in front of floor-to-ceiling glass, next to a curvilinear custom bench in Sapele wood and steel. Limestone counters and floors provide material continuity in the space.
Sustainable design practice included extensive use of natural light to reduce electrical demand, low VOC paints, LED lighting, reclaimed elm planks at the kitchen island, sustainably harvested hardwoods, and natural stone counters. New exterior walls using 2x8 construction achieved 40% greater insulation value than standard wall construction.
Photo: Benjamin Benschneider
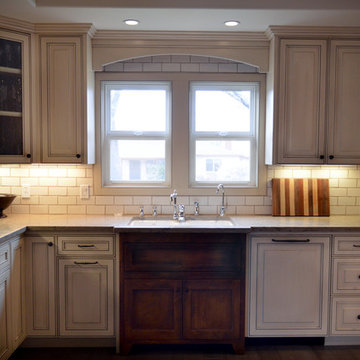
Painted and glazed raised panel French cabinets with stained alder sink cabinet. Limestone countertops with handmade subway tiles. Flooring is grey stranded bamboo. Built in dog bed and cookbook shelf. GE Monogram appliances. Cast iron door behind cooktop is from an old French stove. Restoration Hardware pulls and knobs. Large 2 level sink. Cabinet front dishwasher.
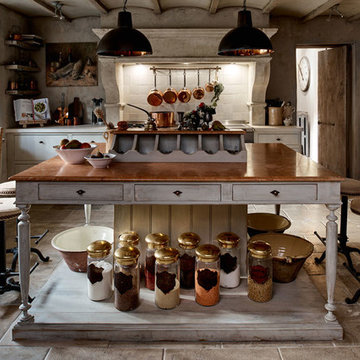
A HOME THAT APPEALS TO ALL THE SENSES
Inspired by this client's passion for sights, smells and love of 18th Century Belgian interiors, this incredible London home has astonishing attention to detail, incredible flair and an overwhelming commitment to long-held design concept.
The main kitchen design included a bespoke La Cornue Château range cooker, sourcing a magnificent Louis XIV mantel from France, creating a beautiful writing desk with aged oak surface, a curved full high cupboard with TV storage and a fabulous island centrepiece with beautiful turned pilaster legs, open cutlery storage and marble surface.
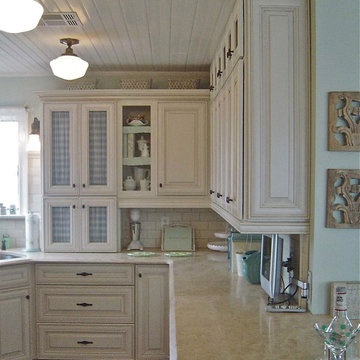
Réalisation d'une cuisine encastrable champêtre en U fermée et de taille moyenne avec un évier posé, un placard avec porte à panneau surélevé, des portes de placard beiges, un plan de travail en calcaire, une crédence beige et une crédence en céramique.

A classic select grade natural oak. Timeless and versatile. With the Modin Collection, we have raised the bar on luxury vinyl plank. The result is a new standard in resilient flooring. Modin offers true embossed in register texture, a low sheen level, a rigid SPC core, an industry-leading wear layer, and so much more.
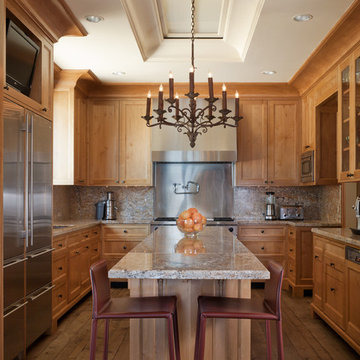
Detailed wooden kitchen. Photographer: David Duncan Livingston, Eastman Pynn at Image Above
Réalisation d'une cuisine méditerranéenne en U et bois clair fermée et de taille moyenne avec un placard avec porte à panneau encastré, une crédence métallisée, une crédence en dalle métallique, un électroménager en acier inoxydable, un évier posé, un plan de travail en calcaire, parquet clair, îlot et un sol marron.
Réalisation d'une cuisine méditerranéenne en U et bois clair fermée et de taille moyenne avec un placard avec porte à panneau encastré, une crédence métallisée, une crédence en dalle métallique, un électroménager en acier inoxydable, un évier posé, un plan de travail en calcaire, parquet clair, îlot et un sol marron.
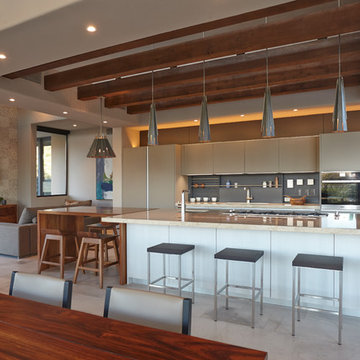
Robin Stancliff
Inspiration pour une grande cuisine ouverte parallèle sud-ouest américain avec un évier encastré, un placard à porte plane, des portes de placard beiges, une crédence grise, un électroménager en acier inoxydable, un sol en calcaire, îlot, un sol gris et un plan de travail en calcaire.
Inspiration pour une grande cuisine ouverte parallèle sud-ouest américain avec un évier encastré, un placard à porte plane, des portes de placard beiges, une crédence grise, un électroménager en acier inoxydable, un sol en calcaire, îlot, un sol gris et un plan de travail en calcaire.
Idées déco de cuisines marrons avec un plan de travail en calcaire
4