Idées déco de cuisines marrons avec un plan de travail en verre recyclé
Trier par :
Budget
Trier par:Populaires du jour
101 - 120 sur 492 photos
1 sur 3
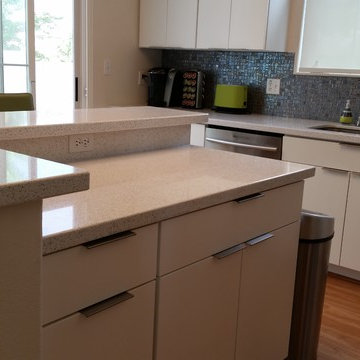
Kraftmaid Cabinetry, Malibu door, dove white cabinets, glass mosaic backsplash, eco white diamond counertops, Avaiable at Lowe's
Idée de décoration pour une cuisine américaine minimaliste en L de taille moyenne avec îlot, un placard à porte vitrée, des portes de placard blanches, un plan de travail en verre recyclé, une crédence métallisée, une crédence en carreau de verre, un électroménager en acier inoxydable, un évier encastré et un sol en bois brun.
Idée de décoration pour une cuisine américaine minimaliste en L de taille moyenne avec îlot, un placard à porte vitrée, des portes de placard blanches, un plan de travail en verre recyclé, une crédence métallisée, une crédence en carreau de verre, un électroménager en acier inoxydable, un évier encastré et un sol en bois brun.
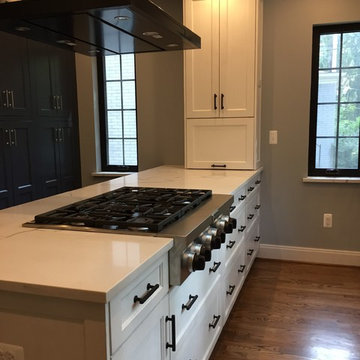
Inspiration pour une cuisine américaine traditionnelle en U de taille moyenne avec un évier encastré, un placard avec porte à panneau encastré, des portes de placard blanches, un plan de travail en verre recyclé, une crédence noire, une crédence en céramique, un électroménager en acier inoxydable, un sol en bois brun, un sol marron et un plan de travail blanc.
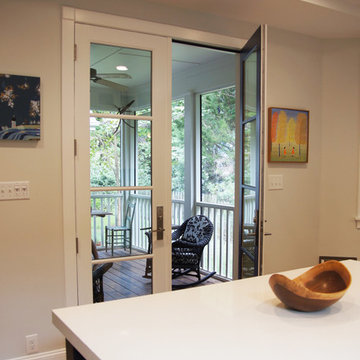
French doors to screen porch
Photography by Sophie Piesse.
Exemple d'une cuisine ouverte tendance avec un évier 1 bac, un placard à porte shaker, des portes de placard blanches, un plan de travail en verre recyclé, une crédence bleue, une crédence en céramique, un électroménager en acier inoxydable, parquet clair et îlot.
Exemple d'une cuisine ouverte tendance avec un évier 1 bac, un placard à porte shaker, des portes de placard blanches, un plan de travail en verre recyclé, une crédence bleue, une crédence en céramique, un électroménager en acier inoxydable, parquet clair et îlot.
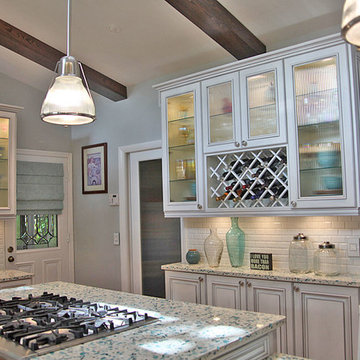
Martha Yunis
Cette photo montre une cuisine américaine moderne en U avec un évier de ferme, des portes de placard blanches, un plan de travail en verre recyclé, une crédence blanche, une crédence en carrelage métro et un électroménager en acier inoxydable.
Cette photo montre une cuisine américaine moderne en U avec un évier de ferme, des portes de placard blanches, un plan de travail en verre recyclé, une crédence blanche, une crédence en carrelage métro et un électroménager en acier inoxydable.
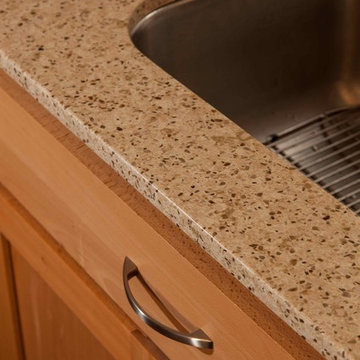
Detail of Recycled Glass Countertop - Green Home Remodel – Clean and Green on a Budget – with Flair
Today many families with young children put health and safety first among their priorities for their homes. Young families are often on a budget as well, and need to save in important areas such as energy costs by creating more efficient homes. In this major kitchen remodel and addition project, environmentally sustainable solutions were on top of the wish list producing a wonderfully remodeled home that is clean and green, coming in on time and on budget.
‘g’ Green Design Center was the first and only stop when the homeowners of this mid-sized Cape-style home were looking for assistance. They had a rough idea of the layout they were hoping to create and came to ‘g’ for design and materials. Nicole Goldman, of ‘g’ did the space planning and kitchen design, and worked with Greg Delory of Greg DeLory Home Design for the exterior architectural design and structural design components. All the finishes were selected with ‘g’ and the homeowners. All are sustainable, non-toxic and in the case of the insulation, extremely energy efficient.
Beginning in the kitchen, the separating wall between the old kitchen and hallway was removed, creating a large open living space for the family. The existing oak cabinetry was removed and new, plywood and solid wood cabinetry from Canyon Creek, with no-added urea formaldehyde (NAUF) in the glues or finishes was installed. Existing strand woven bamboo which had been recently installed in the adjacent living room, was extended into the new kitchen space, and the new addition that was designed to hold a new dining room, mudroom, and covered porch entry. The same wood was installed in the master bedroom upstairs, creating consistency throughout the home and bringing a serene look throughout.
The kitchen cabinetry is in an Alder wood with a natural finish. The countertops are Eco By Cosentino; A Cradle to Cradle manufactured materials of recycled (75%) glass, with natural stone, quartz, resin and pigments, that is a maintenance-free durable product with inherent anti-bacterial qualities.
In the first floor bathroom, all recycled-content tiling was utilized from the shower surround, to the flooring, and the same eco-friendly cabinetry and counter surfaces were installed. The similarity of materials from one room creates a cohesive look to the home, and aided in budgetary and scheduling issues throughout the project.
Throughout the project UltraTouch insulation was installed following an initial energy audit that availed the homeowners of about $1,500 in rebate funds to implement energy improvements. Whenever ‘g’ Green Design Center begins a project such as a remodel or addition, the first step is to understand the energy situation in the home and integrate the recommended improvements into the project as a whole.
Also used throughout were the AFM Safecoat Zero VOC paints which have no fumes, or off gassing and allowed the family to remain in the home during construction and painting without concern for exposure to fumes.
Dan Cutrona Photography
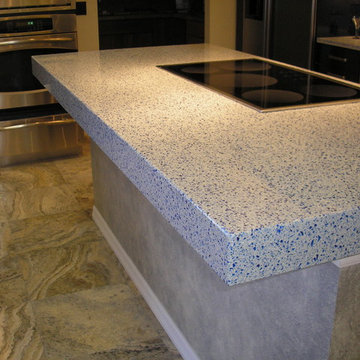
IceStone island and countertops in Cobalt Ice.
This product is made in Brooklyn from three simple ingredients: recycled glass (and recycled oyster shells), cement, and non-toxic pigment. Photo courtesy of Florence Marble & Granite.
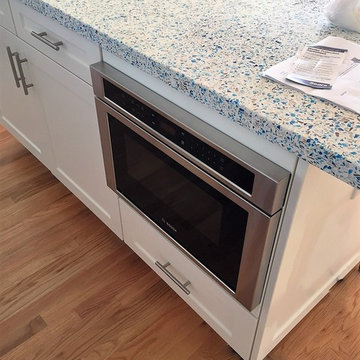
Open concept beach house. Painted shaker white kitchen with recycled glass counter tops and a decorative glass splash
Aménagement d'une cuisine bord de mer avec un évier encastré, un placard à porte shaker, des portes de placard blanches, un plan de travail en verre recyclé, une crédence bleue, une crédence en carreau de verre, un électroménager en acier inoxydable, un sol en bois brun et îlot.
Aménagement d'une cuisine bord de mer avec un évier encastré, un placard à porte shaker, des portes de placard blanches, un plan de travail en verre recyclé, une crédence bleue, une crédence en carreau de verre, un électroménager en acier inoxydable, un sol en bois brun et îlot.
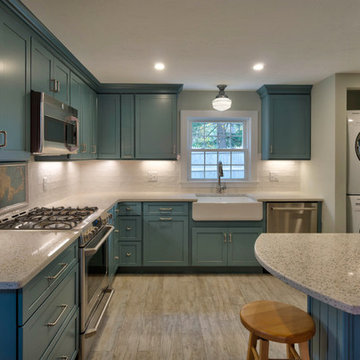
This Diamond Cabinetry kitchen designed by White Wood Kitchens reflects the owners' love of Cape Life. The cabinets are maple painted an "Oasis" blue. The countertops are Saravii Curava, which are countertops made out of recycled glass. With stainless steel appliances and a farm sink, this kitchen is perfectly suited for days on Cape Cod. The bathroom includes Versiniti cabinetry, including a vanity and two cabinets for above the sink and the toilet. Builder: McPhee Builders.
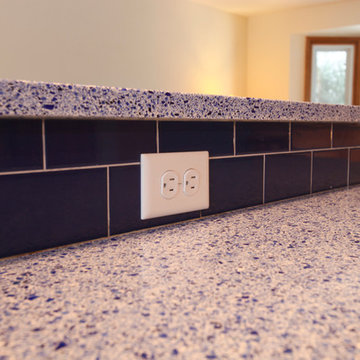
Owners of this Shoreview home needed to update their kitchen to better fit their families sustainable life style. By removing two walls and adding a South facing bay window, the new space feels bright and inviting. The spacious kitchen allows for multiple persons to be in the kitchen comfortably without stepping on anyone’s toes. Adding functionality and seating space, the new island also provides additional counter space for food prep. The island features an open book shelf for cook books and two pull out drawers that hide both trash and recycling receptacles. Keeping with the earth-conscious theme, the homeowners chose recycled glass countertops in two contrasting color selections. The kitchen and dining were highlighted with energy star rated blue accent pendants and sleek ceiling fan. New oak hardwood floors were installed on the main level and stairs that bring warmth into the space. The entry way was refreshed with new natural Marmoleum flooring that accent the colors of the kitchen. The homeowners now have a home they will be able to enjoy for many years to come.
Photographer: Lisa Brunnel
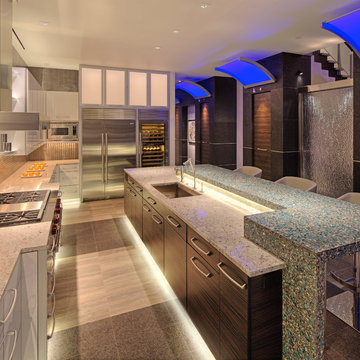
Photo: Mark Heffron
Inspiration pour une cuisine américaine parallèle design avec un électroménager en acier inoxydable, un évier encastré, des portes de placard blanches, un plan de travail en verre recyclé, une crédence noire et une crédence en dalle métallique.
Inspiration pour une cuisine américaine parallèle design avec un électroménager en acier inoxydable, un évier encastré, des portes de placard blanches, un plan de travail en verre recyclé, une crédence noire et une crédence en dalle métallique.
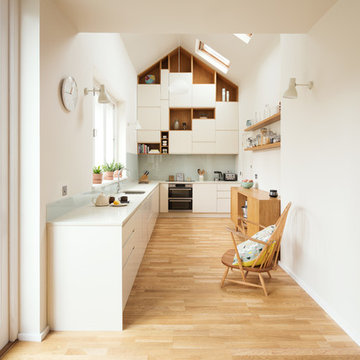
Adam Scott Images
Aménagement d'une cuisine ouverte contemporaine en L de taille moyenne avec un placard à porte plane, des portes de placard blanches, un plan de travail en verre recyclé, une crédence bleue, une crédence en feuille de verre, aucun îlot et un plan de travail blanc.
Aménagement d'une cuisine ouverte contemporaine en L de taille moyenne avec un placard à porte plane, des portes de placard blanches, un plan de travail en verre recyclé, une crédence bleue, une crédence en feuille de verre, aucun îlot et un plan de travail blanc.
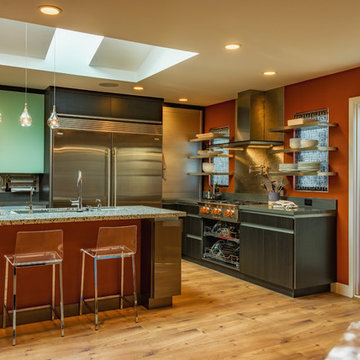
Our team at RemodelWest was tasked to create an additional bedroom, ½ bath, office, family room and kitchen worthy of a professional chef. With research, planning and organization we are able to provide a home that meets or exceeds our clients’ needs and requests while keeping in budget. We love our Houzz clients!
Photo Credit: Ali Atri Photography
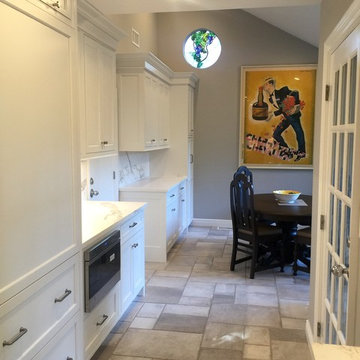
an update was in order but client wanted did not want to eliminate the compartmentalization of their classic colonial with a formal dining room. We were able to open up the immediate space by relocating hvac ducts and create a coffebar/bar section seperate from food prep and clean up space. the length of the kitchen allows for the tall cabinetry flowing into lengths of countertops toward the eating area under cathedral ceiling. Tall wall allowed for display of her favorite deco art work.
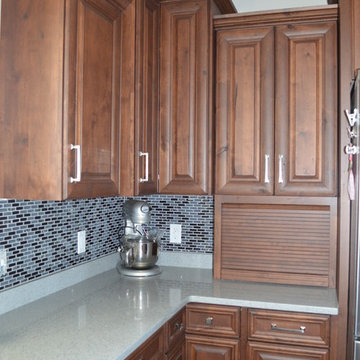
Rustic Alder Cabinetry. Corner Drawer. Appliance Garage.
Exemple d'une grande cuisine chic en U et bois brun avec un placard avec porte à panneau surélevé, un plan de travail en verre recyclé, une crédence en carreau de verre, un électroménager en acier inoxydable et îlot.
Exemple d'une grande cuisine chic en U et bois brun avec un placard avec porte à panneau surélevé, un plan de travail en verre recyclé, une crédence en carreau de verre, un électroménager en acier inoxydable et îlot.
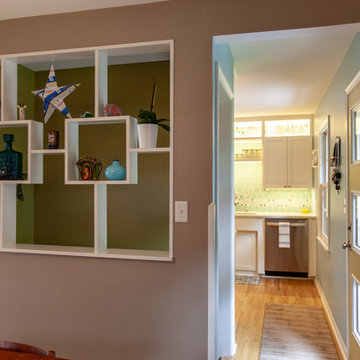
The goal of the homeowner was to modernize and make the existing kitchen more functional by adding storage, countertop work space, and better task lighting. Castle was able to design an updated kitchen that refaced and painted half of the cabinets and added new deeper cabinets in an L shape that helped meet the clients goals. White painted shaker style doors and slab drawers help compliment the locally made recycled glass countertops and white oak hardwood floors. Thanks to ample LED cabinet lighting the most noticeable feature of this updated kitchen is the local hand-made mid-century backsplash tile from Mercury Mosaics. A new ThermaTru fiberglass backdoor was also installed. Stainless steel LG appliances from Warner’s Stellian and classic chrome accessories and fixtures give the perfect finishing touches.
See this kitchen on the 2018 Castle Educational Home Tour, and while you’re at it, check out the previously remodeled basement / bathroom / laundry room which is also on tour!
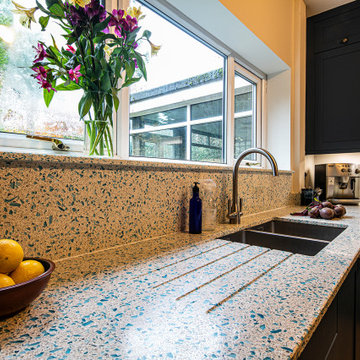
Réalisation d'une petite cuisine bohème en L avec un évier encastré, un placard à porte shaker, des portes de placard bleues, un plan de travail en verre recyclé, une crédence multicolore, aucun îlot et un plan de travail multicolore.
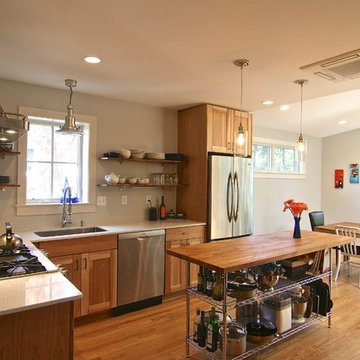
The clients' requests were to improve the existing floor plan, as their house was a collection of many small rooms; create an efficient flexible kitchen for cooking, eating, and entertaining with an over-flow to the outdoors; and stay within their budget.
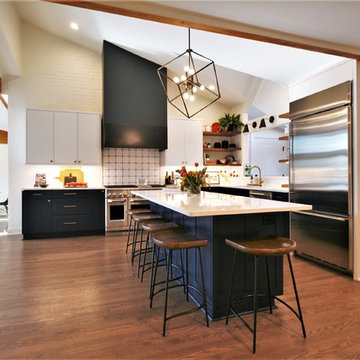
Around the corner from the entry way and bar holds the relocated and remodeled kitchen
Cette image montre une cuisine minimaliste en L avec un évier encastré, des portes de placard bleues, un plan de travail en verre recyclé, une crédence blanche, un électroménager en acier inoxydable, un sol en bois brun, îlot, un sol marron et un plan de travail blanc.
Cette image montre une cuisine minimaliste en L avec un évier encastré, des portes de placard bleues, un plan de travail en verre recyclé, une crédence blanche, un électroménager en acier inoxydable, un sol en bois brun, îlot, un sol marron et un plan de travail blanc.
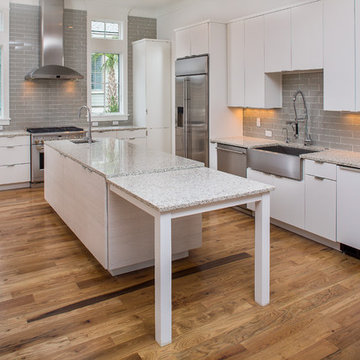
Matthew Scott Photographer, LLC
Réalisation d'une cuisine américaine minimaliste en U de taille moyenne avec un évier de ferme, un placard à porte plane, des portes de placard blanches, un plan de travail en verre recyclé, une crédence marron, une crédence en carrelage métro, un électroménager en acier inoxydable, un sol en bois brun et îlot.
Réalisation d'une cuisine américaine minimaliste en U de taille moyenne avec un évier de ferme, un placard à porte plane, des portes de placard blanches, un plan de travail en verre recyclé, une crédence marron, une crédence en carrelage métro, un électroménager en acier inoxydable, un sol en bois brun et îlot.
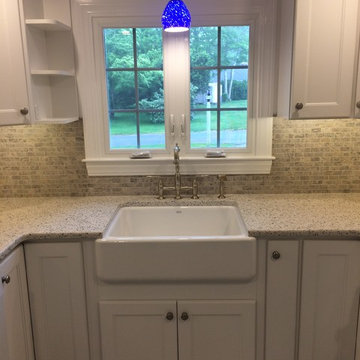
Kitchen remodel - Homecrest cabinetry in Alpine White, Curava Arctic counter top, Kohler Whitehaven sink, Paramount Empire 9x18 floor tile, Paramount Empire 1x2 mosaic backsplash, LED Recessed lighting, under cabinet outlets and under cabinet lighting.
Idées déco de cuisines marrons avec un plan de travail en verre recyclé
6